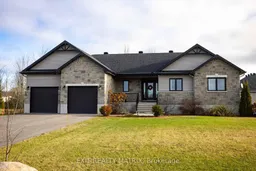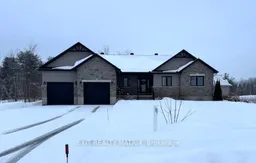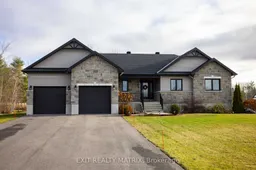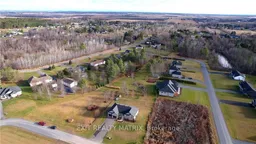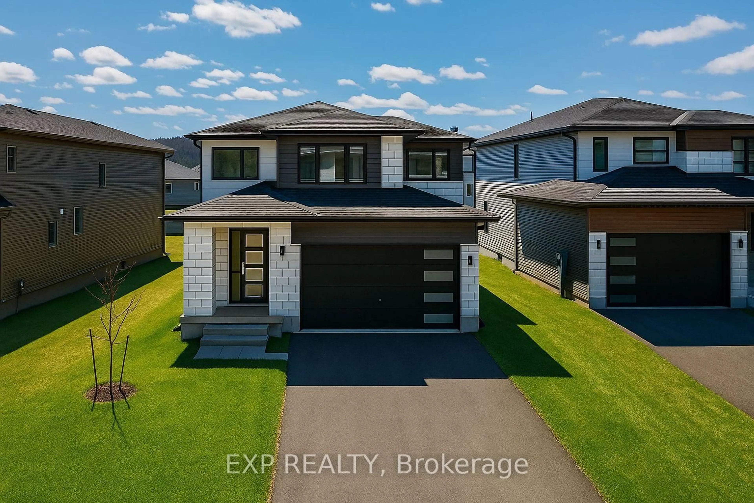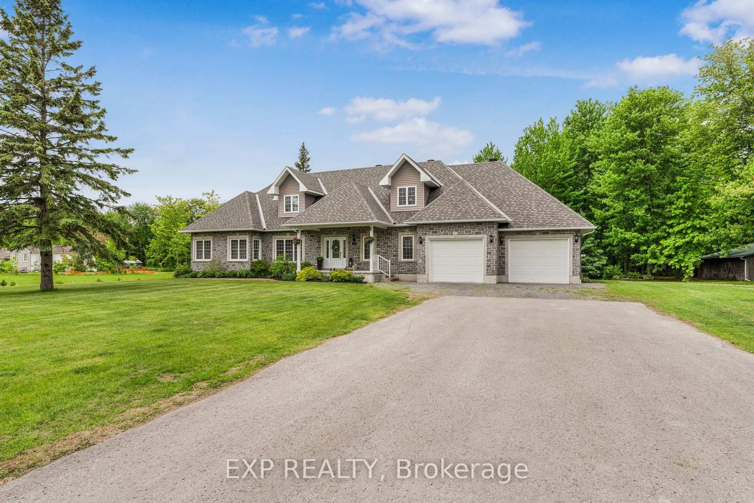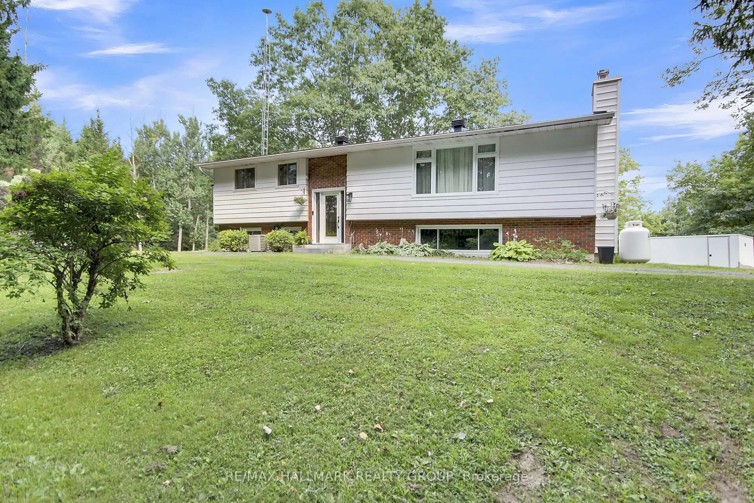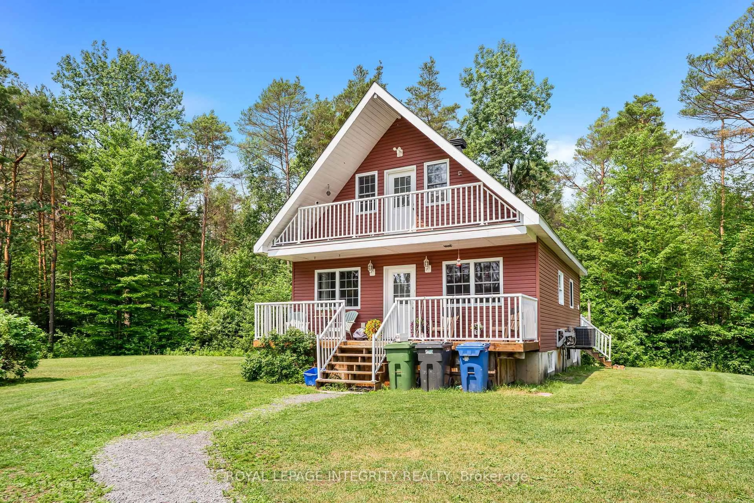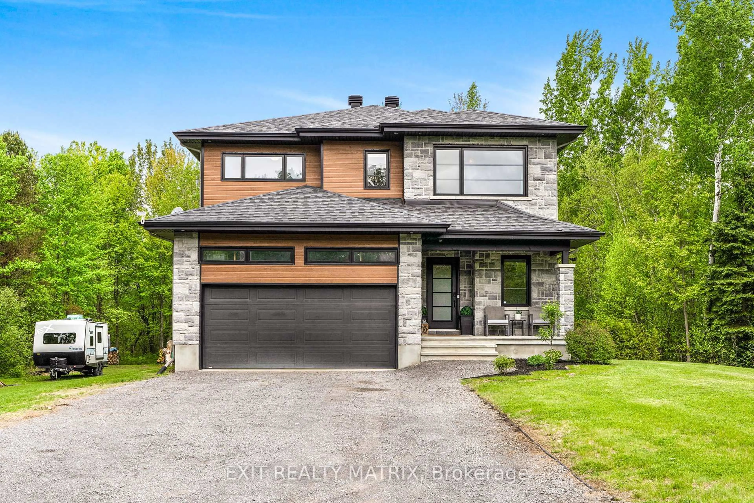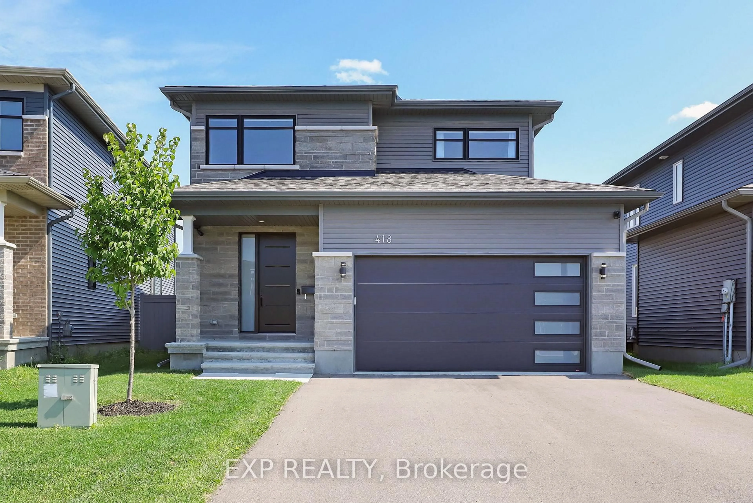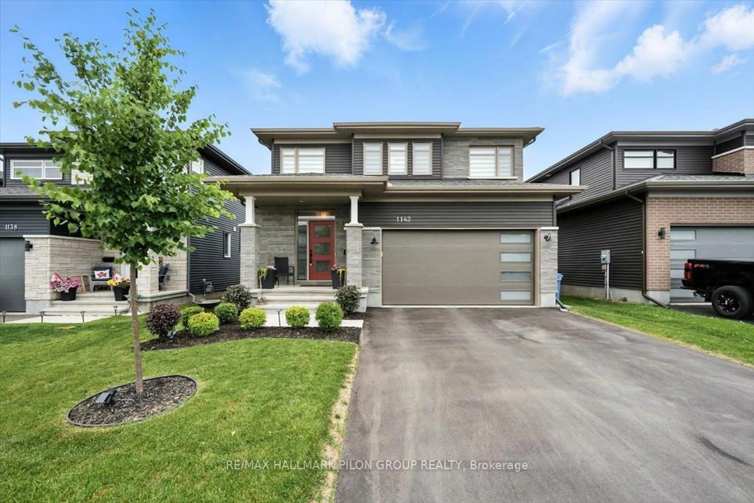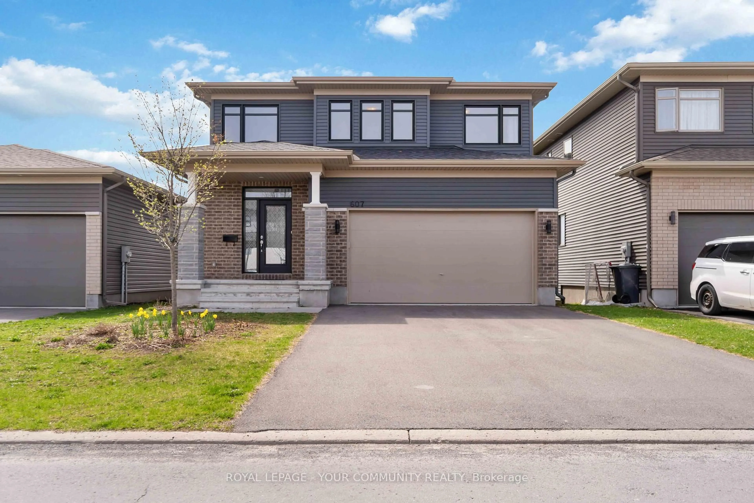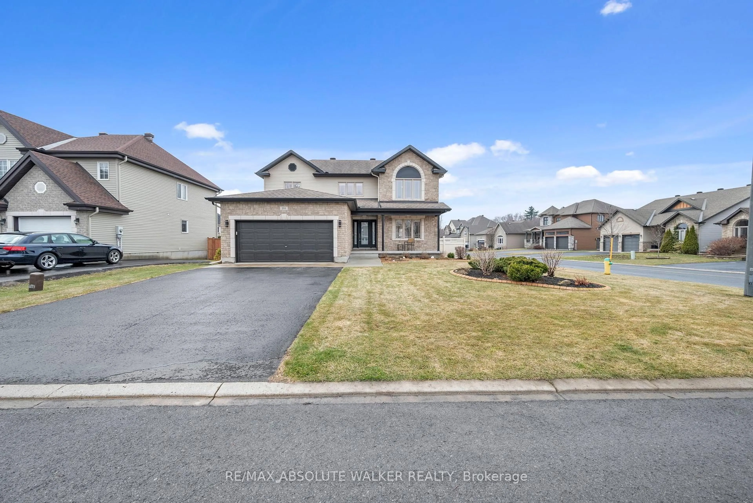This Stunning custom built bungalow in Bourget, completed in 2017, is perfect for families looking for comfort and convenience. Located in a family friendly neighborhood, close to schools, shops, the recreational trail, Larose Forest, this home offers 3 ample size bedrooms on the main floor each with fantastic sized closets, in the primary you will find a beautiful 3 piece ensuite bathroom as well as a nice walk in closet. The main bathroom is perfect for the kids or guests. Off the gourmet chefs kitchen you will find the perfect mud room with laundry, storage and access to the heated double garage. On the lower level is a large family room, a 4th bedroom with walk in closet and another bathroom ( roughed in for shower or tub) and a large storage area that could make another bedroom or home office. This home has a thoughtfully designed layout, ideal for family living or entertaining guests (on the massive screened in porch). With just about everything at your door step without feeling the squeeze of the city, you won't want to miss this opportunity to call this beautiful property your forever home. call today for showing. ( Bourget is just 40 minutes to downtown Ottawa, 15 Minutes to Rockland and Limoges, 25 Minutes to Orleans)
Inclusions: Fridge, stove, hood fan, washer, dryer, dishwasher
