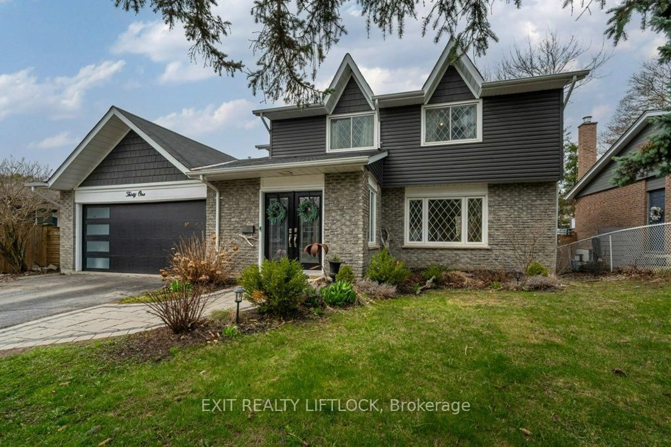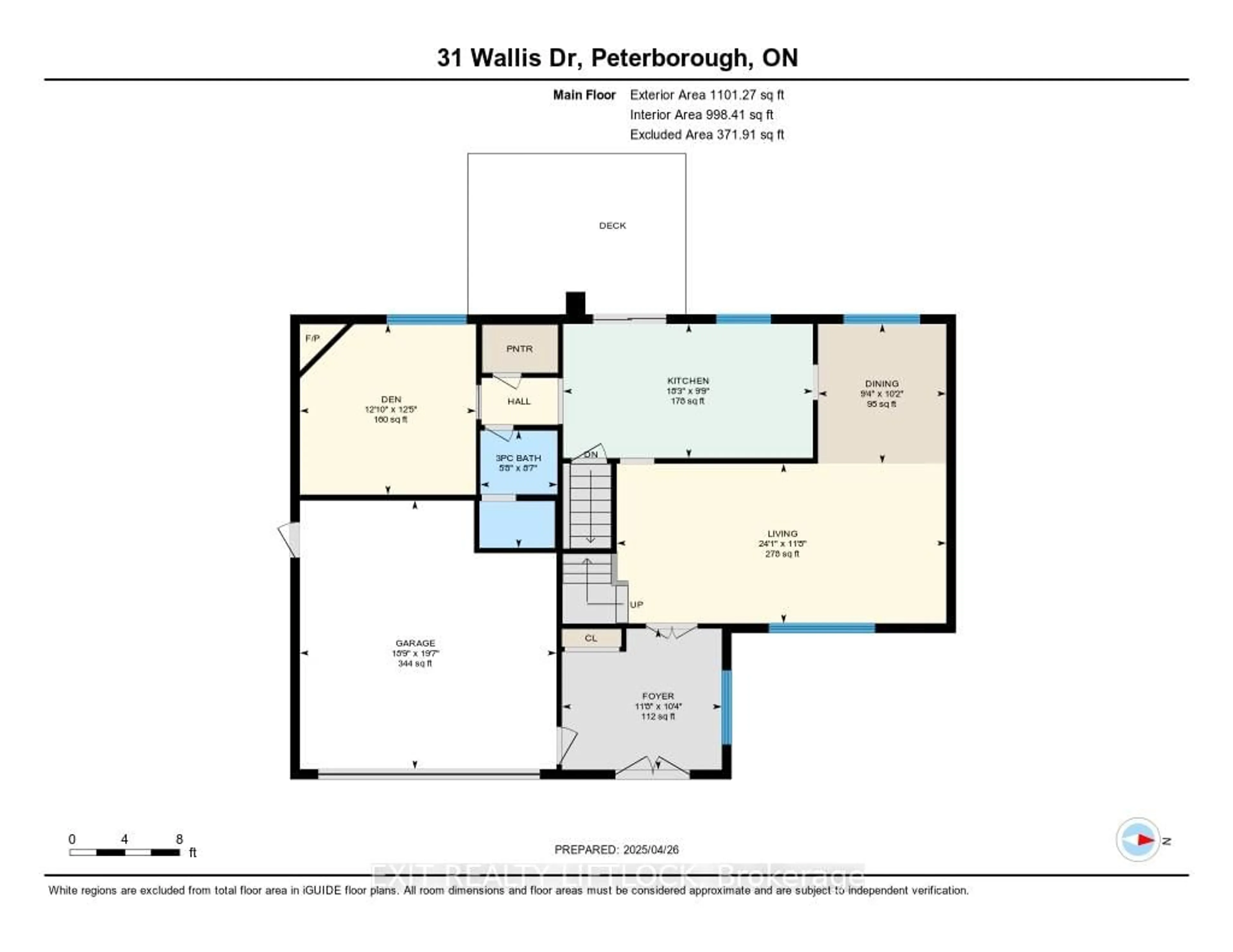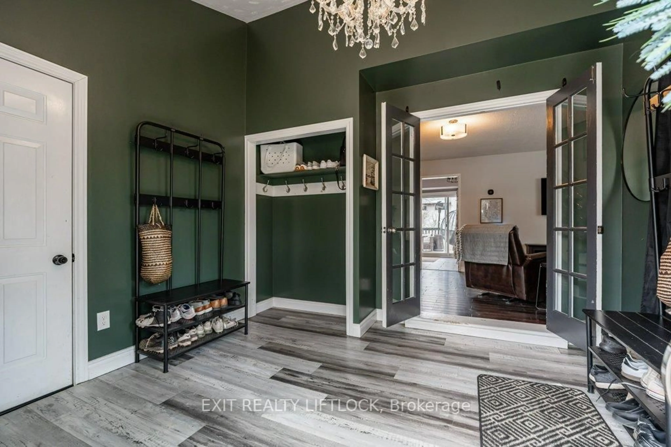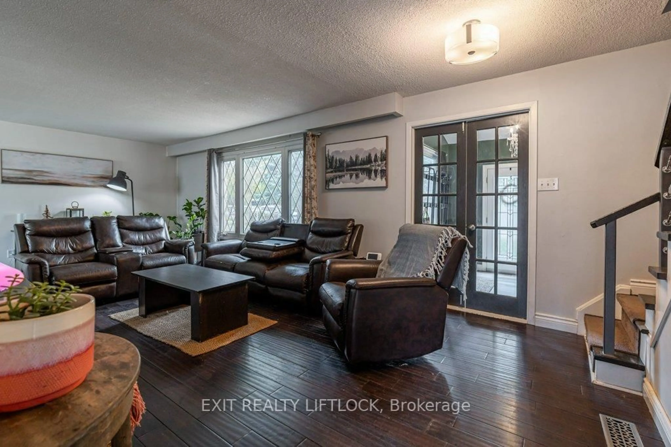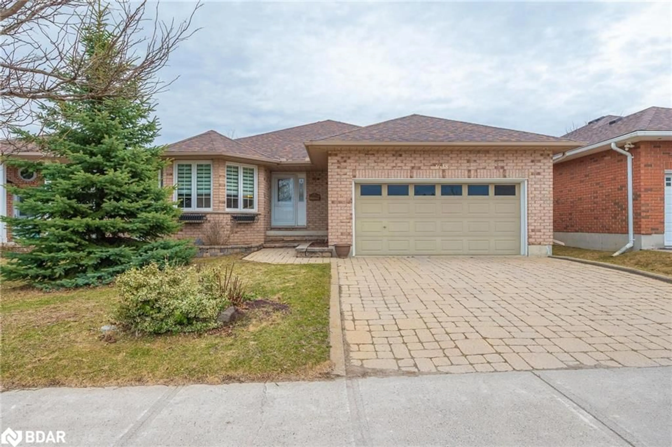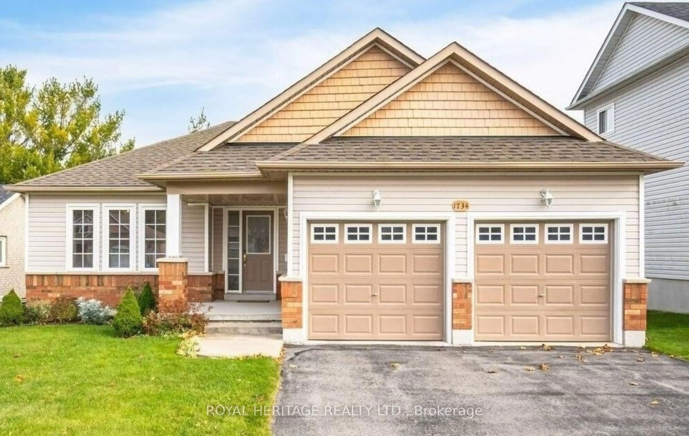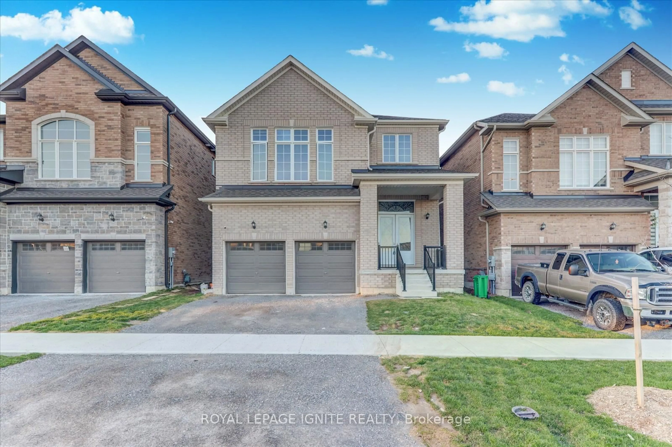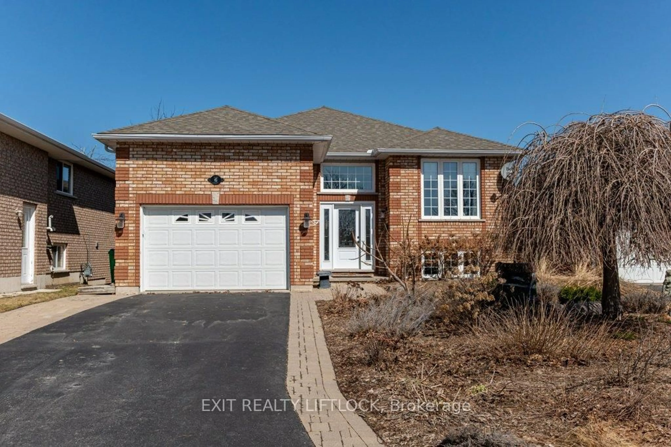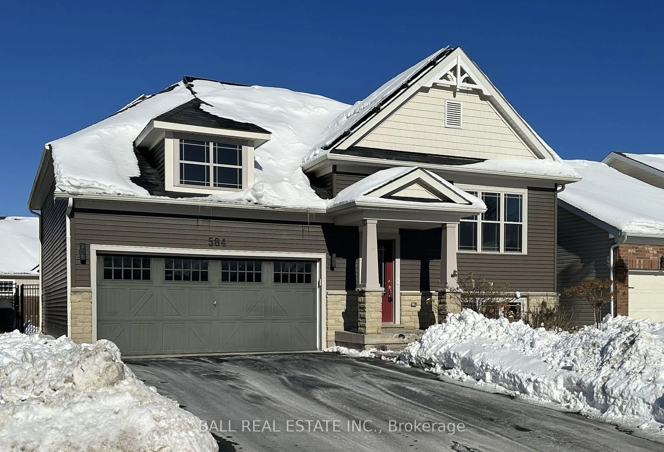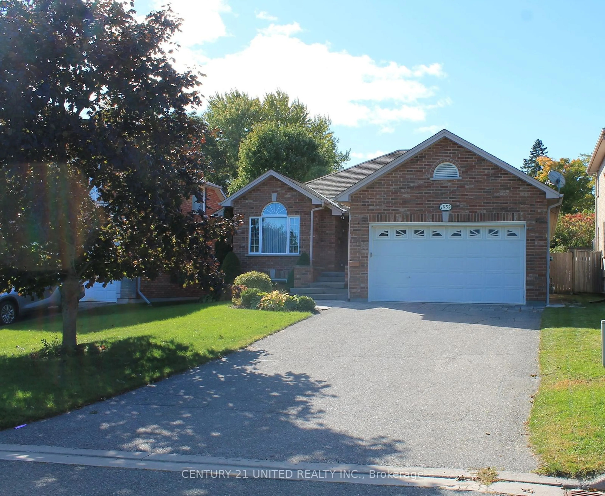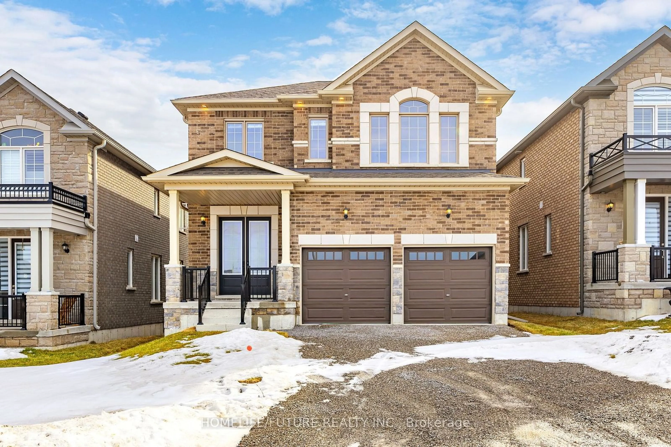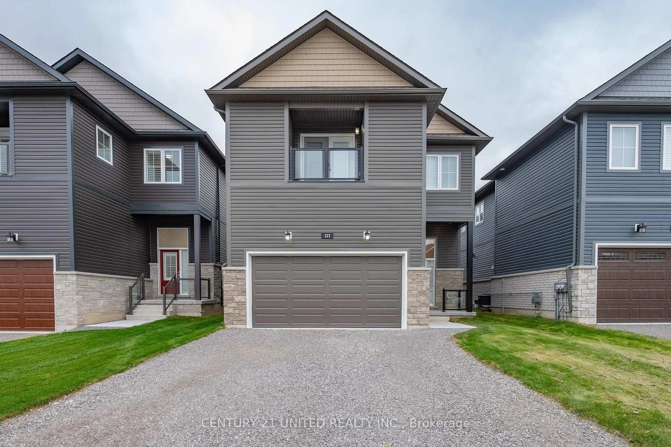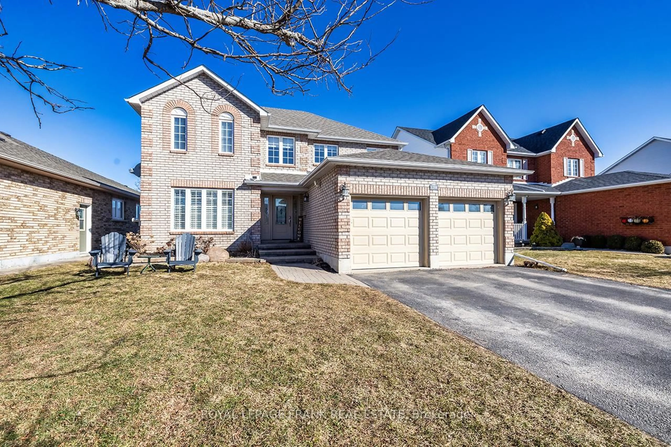31 Wallis Dr, Peterborough West, Ontario K9J 6B9
Contact us about this property
Highlights
Estimated ValueThis is the price Wahi expects this property to sell for.
The calculation is powered by our Instant Home Value Estimate, which uses current market and property price trends to estimate your home’s value with a 90% accuracy rate.Not available
Price/Sqft$701/sqft
Est. Mortgage$3,822/mo
Tax Amount (2024)$5,684/yr
Days On Market1 day
Description
Spacious Multi-Generational Home in Peterborough's Sought-After West-End. Welcome to this stunning two storey home located in the highly desirable west-end of Peterborough. Perfectly positioned near hospitals, top-rated schools, and beautiful parks, this home combines comfort, convenience, and community. Designed with extended families in mind, this multi-generational home boasts 5 bedrooms, 1 den and 4 bathrooms, offering plenty of space for everyone. Whether you're accommodating in-laws, grown children, or guests, there's room for all to live comfortably. The home features a spacious double car garage and parking for four vehicles, making it easy to host and come and go with ease. Step outside to a fully fenced yard with a walk-out deck off the kitchen is ideal for relaxing, entertaining, or enjoying a quiet morning coffee. Inside, you'll find many upgrades, including a newly remodeled rec room, perfect for movie nights, a home gym, or a play area. The wet bar area is a great space to entertain family and friends. Don't miss this opportunity to own a versatile and beautifully updated home in one of Peterborough's most sought-after areas.
Property Details
Interior
Features
Lower Floor
Den
3.86 x 3.56Laundry
1.76 x 2.03Utility
1.9 x 2.29Bathroom
2.54 x 1.73 Pc Bath
Exterior
Features
Parking
Garage spaces 2
Garage type Attached
Other parking spaces 4
Total parking spaces 6
Property History
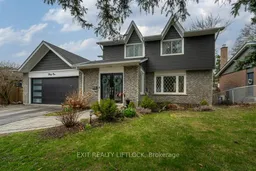 28
28
