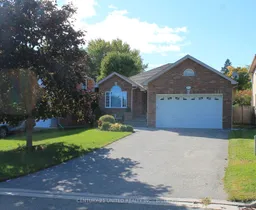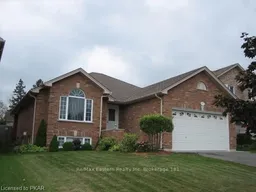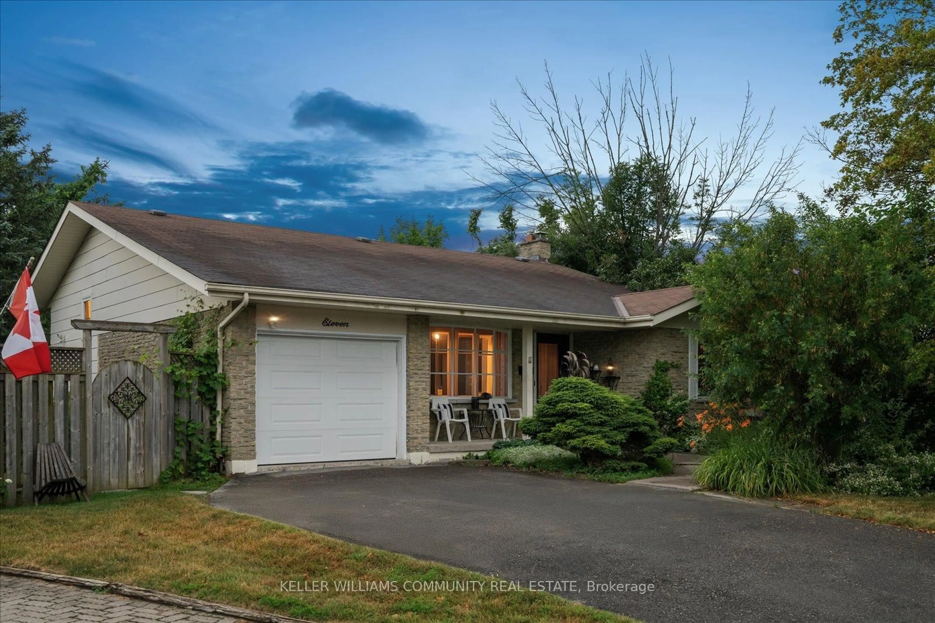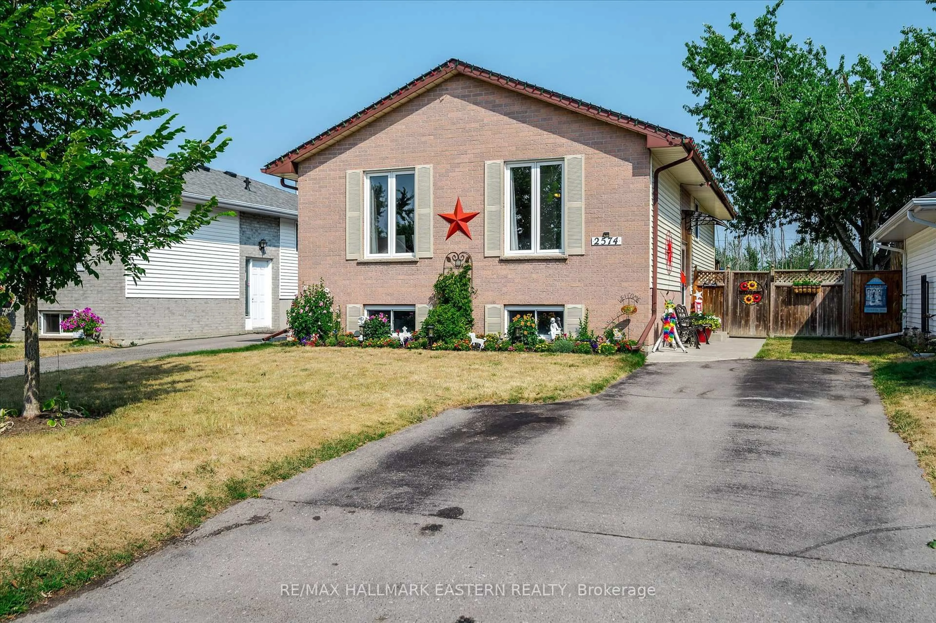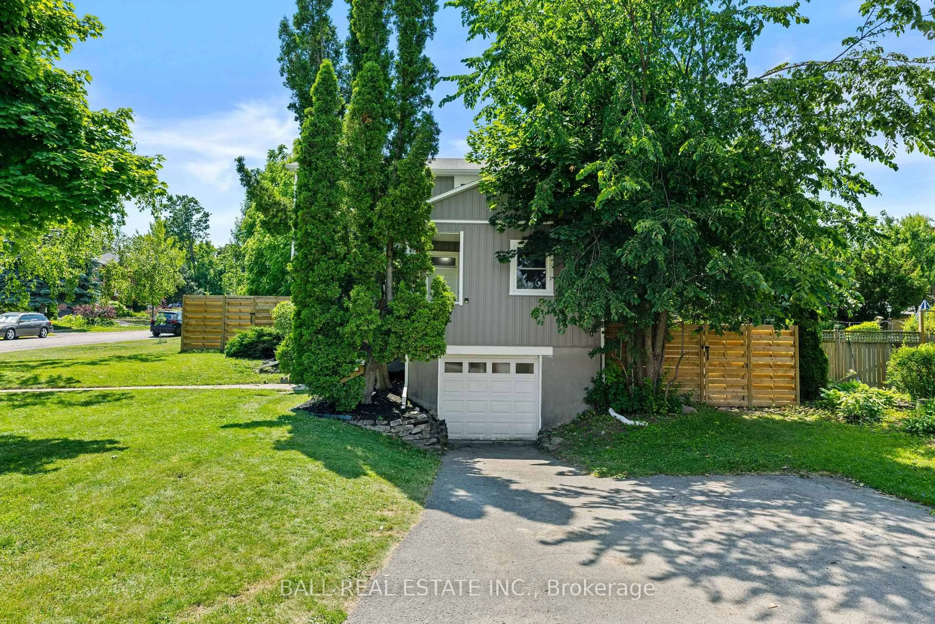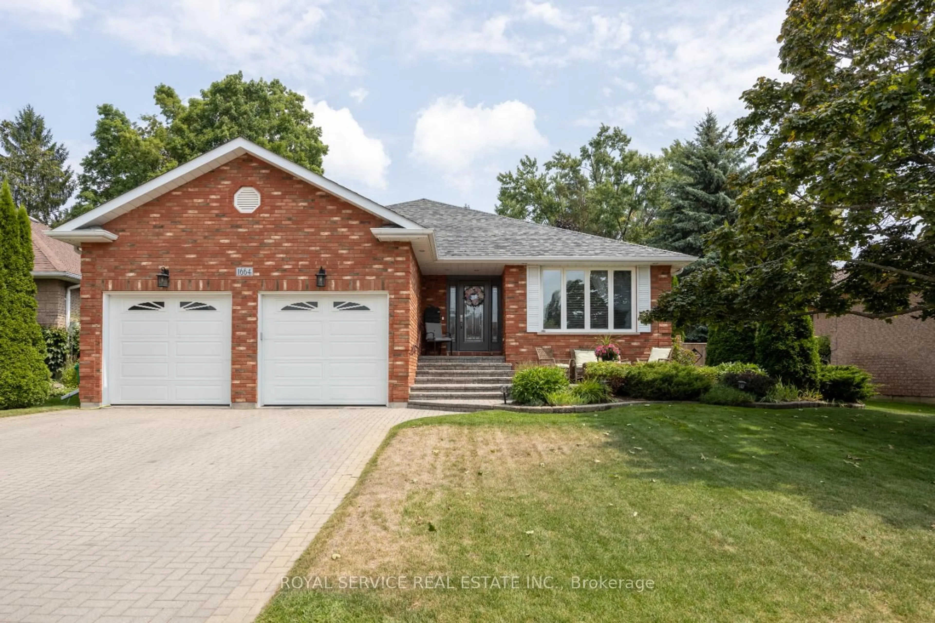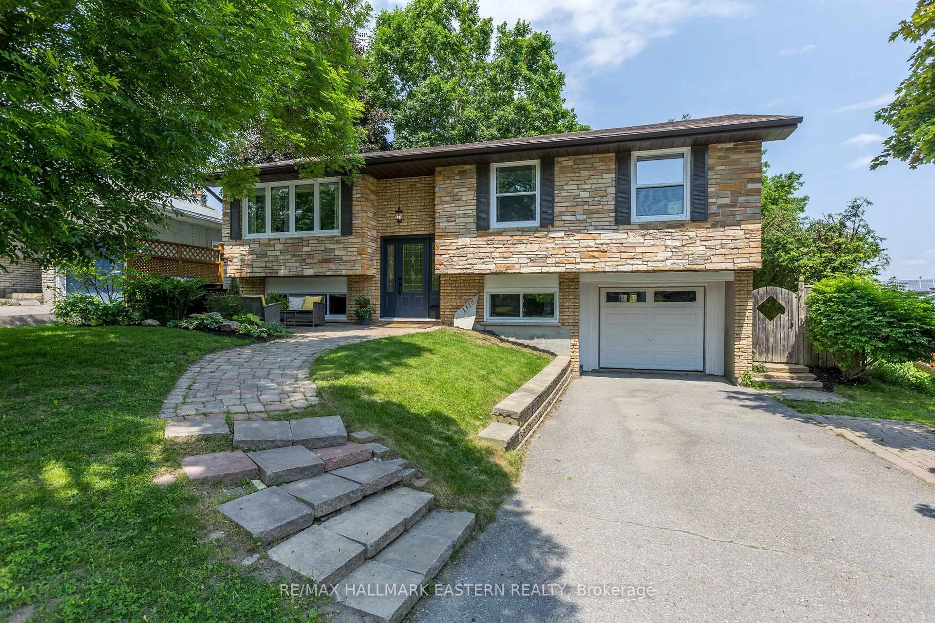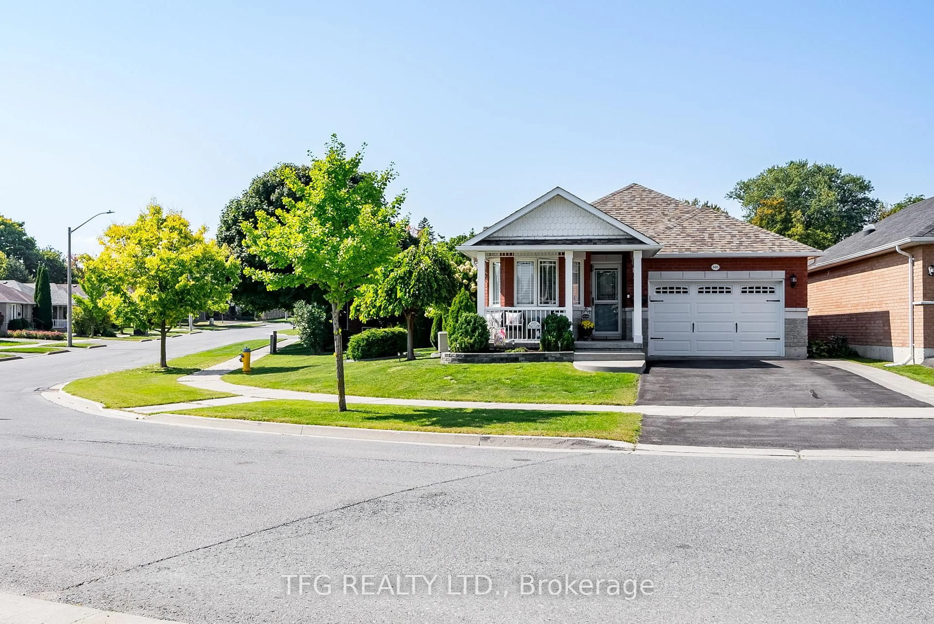Welcome to this beautiful bungalow in Peterborough's sought-after West End. This meticulously maintained home boasts stunning architectural details, including cathedral ceilings and elegant fluted columns, creating an inviting and spacious atmosphere. The bright eat-in kitchen features sliding glass doors leading to a peaceful sunroom - the perfect spot to relax. The adjacent formal dining room, with sophisticated crown molding, is ideal for entertaining. The main floor has two bedrooms, including a primary suite with coffered ceilings and a walk-in closet. A well-appointed 4-piece bathroom completes the main level. The finished lower level offers abundant natural light, a large rec room with a gas fireplace, an additional bedroom, and a versatile room that could be used as an office. There's also a 4-piece bathroom, laundry area, and ample storage, providing flexible living options for family and guests. Laundry hook-up are conveniently located on both levels. Step outside to the landscaped backyard, complete with a fenced perimeter, three storage sheds, and plenty of space for gardening or additional storage. The attached two-car garage adds extra convenience. The driveway features stylish interlocking bricks (2020), adding both curb appeal and durability. Located on a quiet street, this home offers peaceful living while being close to golf courses, restaurants, a gym and more. Recent updates include a furnace and air conditioner (July 2015) and roof (2012), offering peace of mind for years to come. This home offers the perfect balance of tranquility and accessibility in the lovely West End.
Inclusions: Fridge, Stove, Dishwasher, Microwave, large glass stand up cabinet in the basement at the bottom of the stairs
