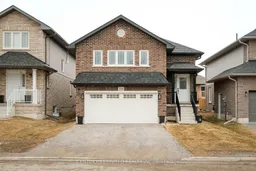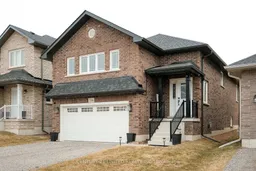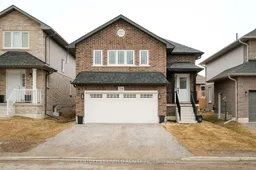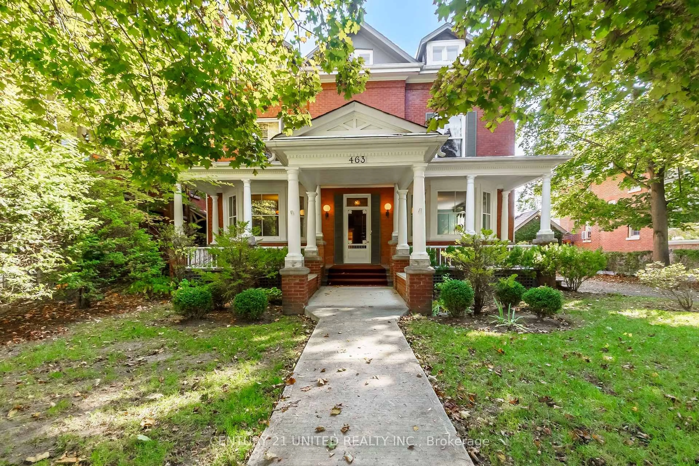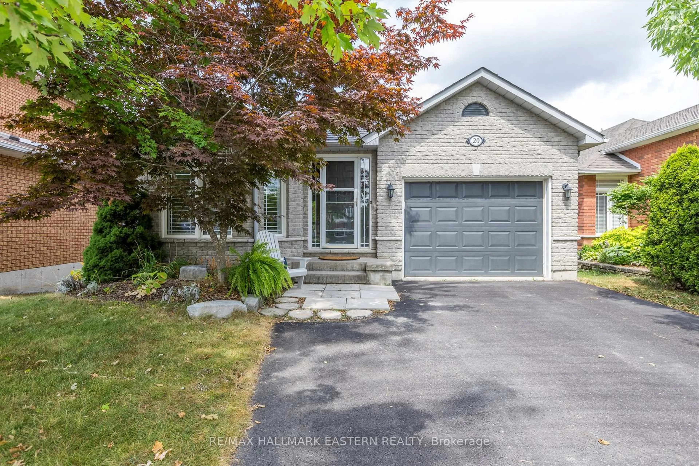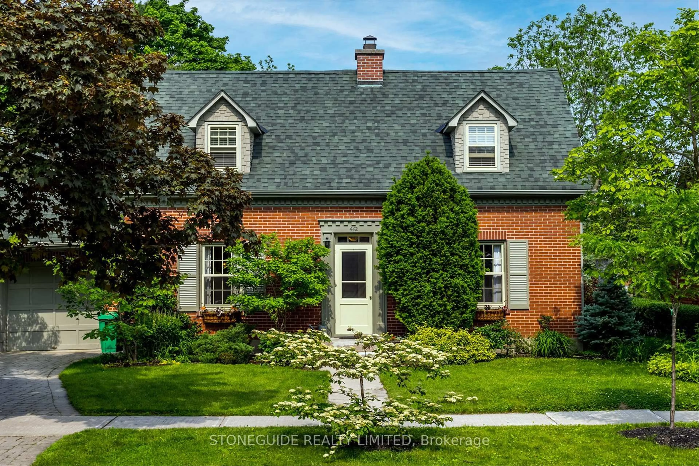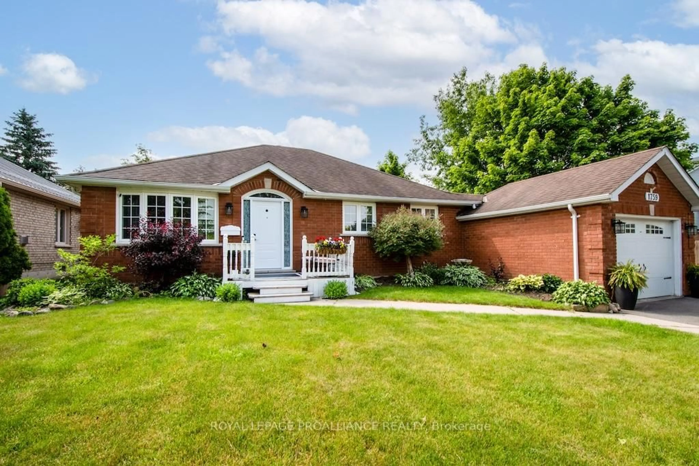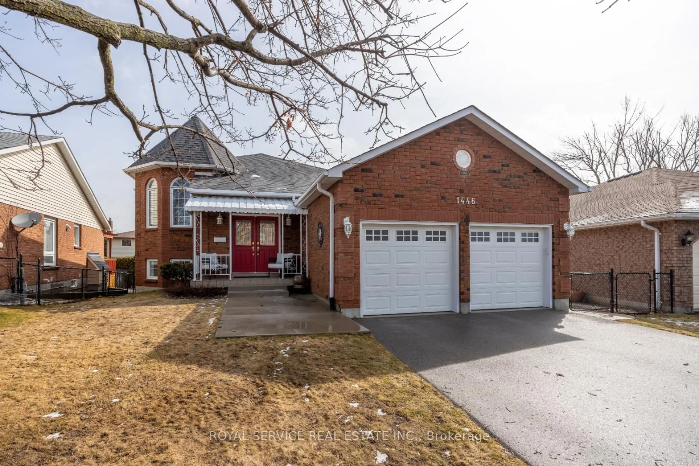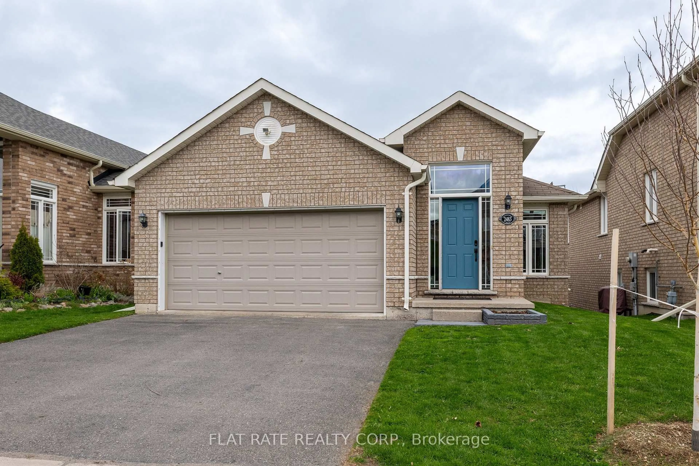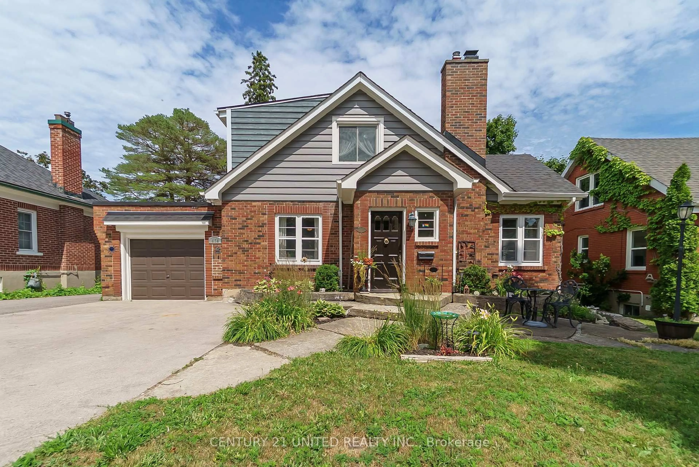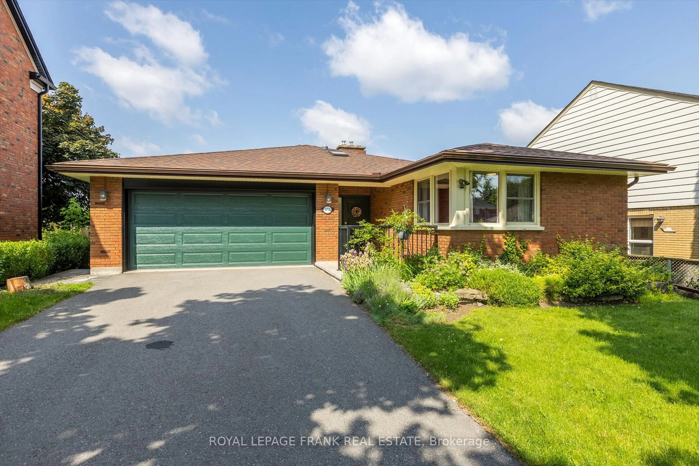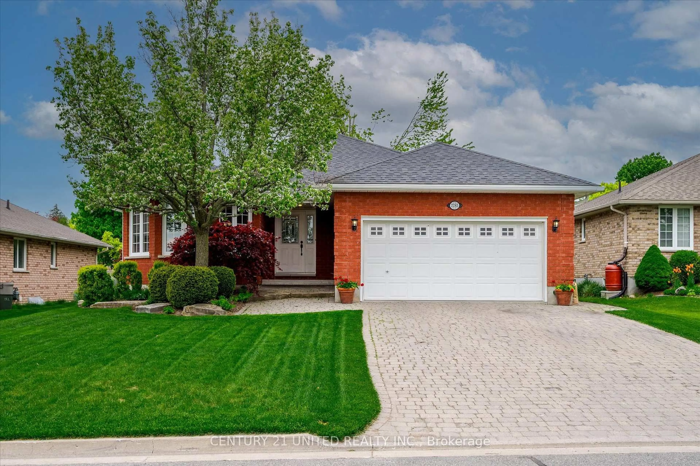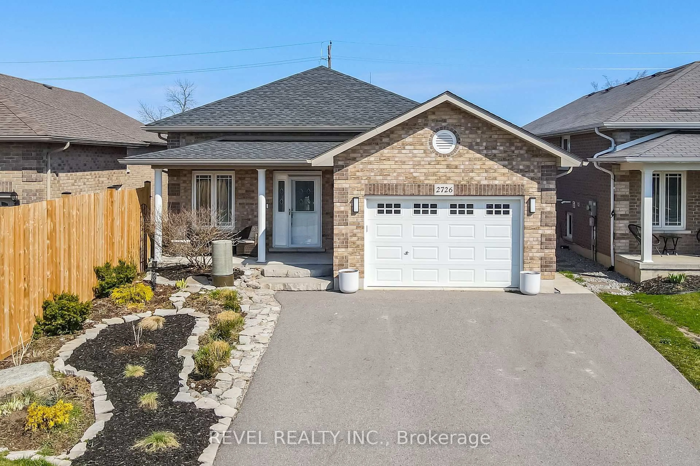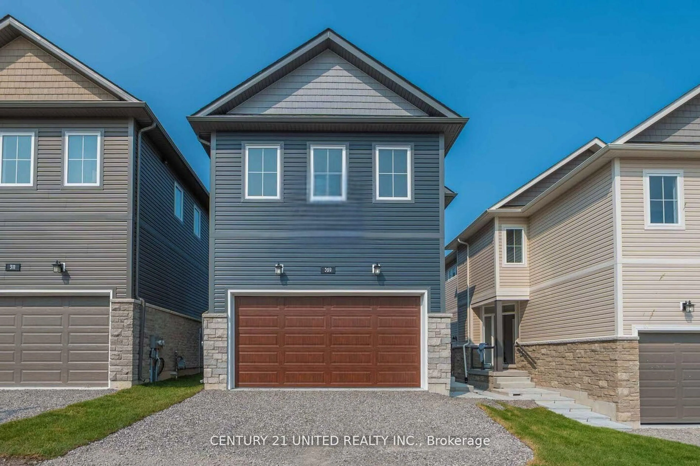A home with the WOW Factor! 206 O'Neil St is an all-brick raised bungalow built in 2021 by Peterborough Homes, featuring a true double car garage. This beautifully UPGRADED home offers 5 spacious bedrooms and 2 bathrooms with a third roughed-in for future potential. The heart of the home is the gorgeous, oversized kitchen, featuring high-end cabinetry, quartz countertops, under-cabinet lighting, and ample space for entertaining. The primary bedroom suite is a true retreat, boasting a generous walk-in closet and a luxurious ensuite. Enjoy the convenience of main floor laundry, elegant crown moulding, and countless upgrades that showcase the incredible pride of ownership. Ideal for multigenerational living, large families, or the potential for a future in-law suite - this home offers a separate entrance to the lower level via the garage, adding flexibility and value. Step outside to enjoy the fantastic fully fenced yard, a rear deck with a BBQ gas hookup, and don't miss the stunning high-end Gemstone exterior multi-seasonal lighting, creating year-round ambiance that truly shines at night. BONUS: Extended warranties on appliances for added peace of mind. An ABSOLUTE joy to show! Don't miss out on the EXCEPTIONAL home - schedule your viewing today!
Inclusions: Refrigerator, stove, washer, dryer, dishwasher, microwave, all light fixtures.
