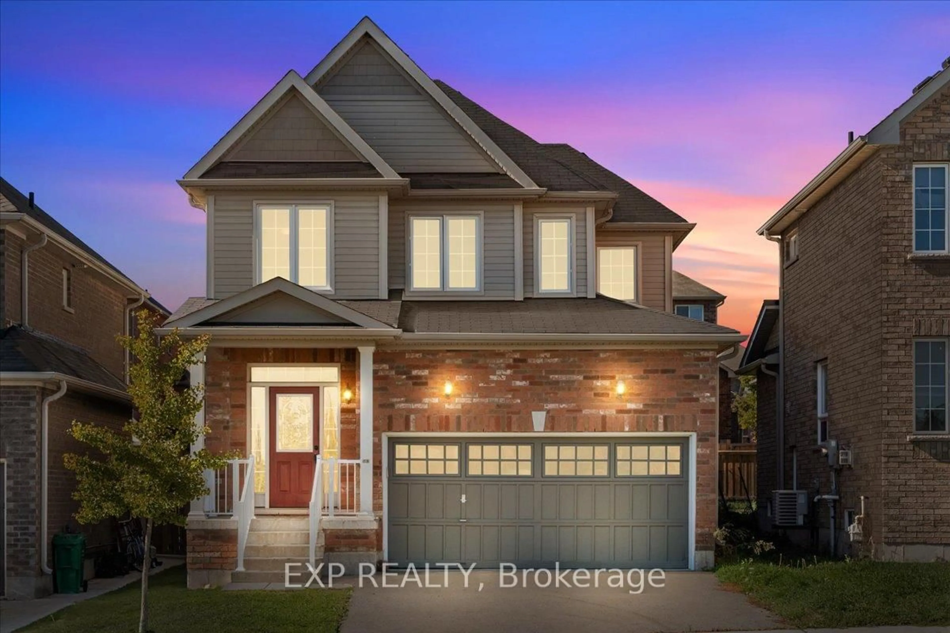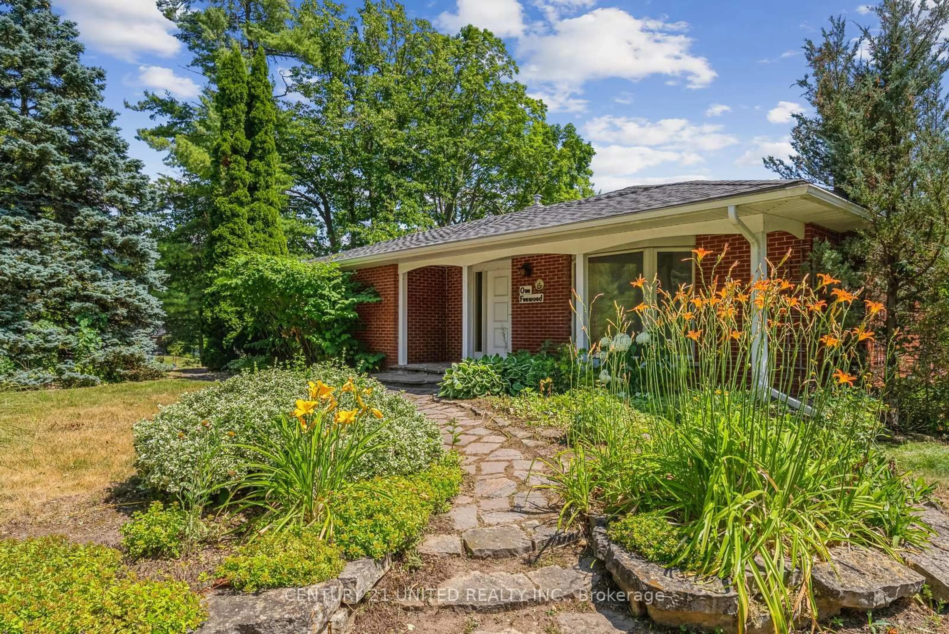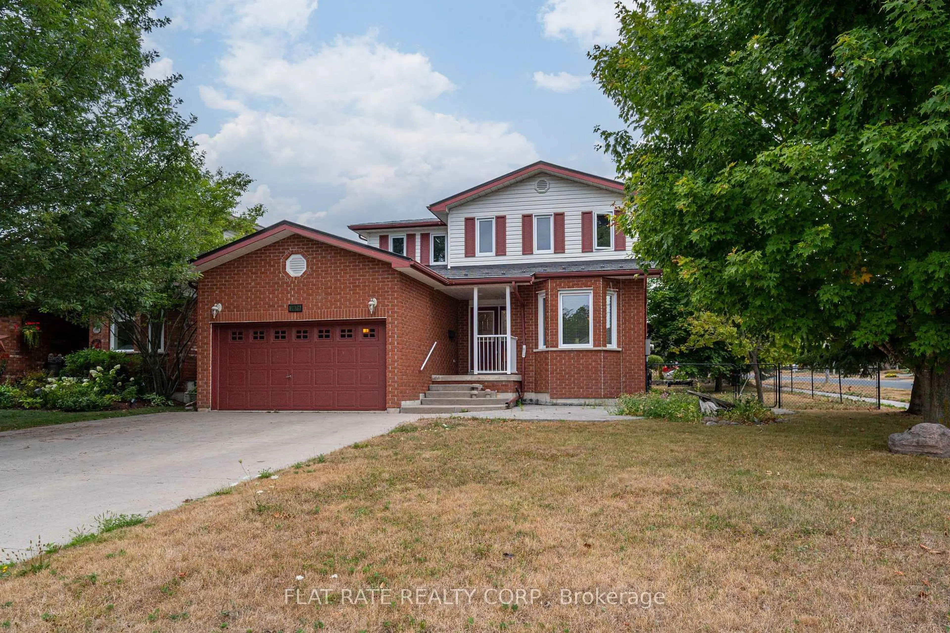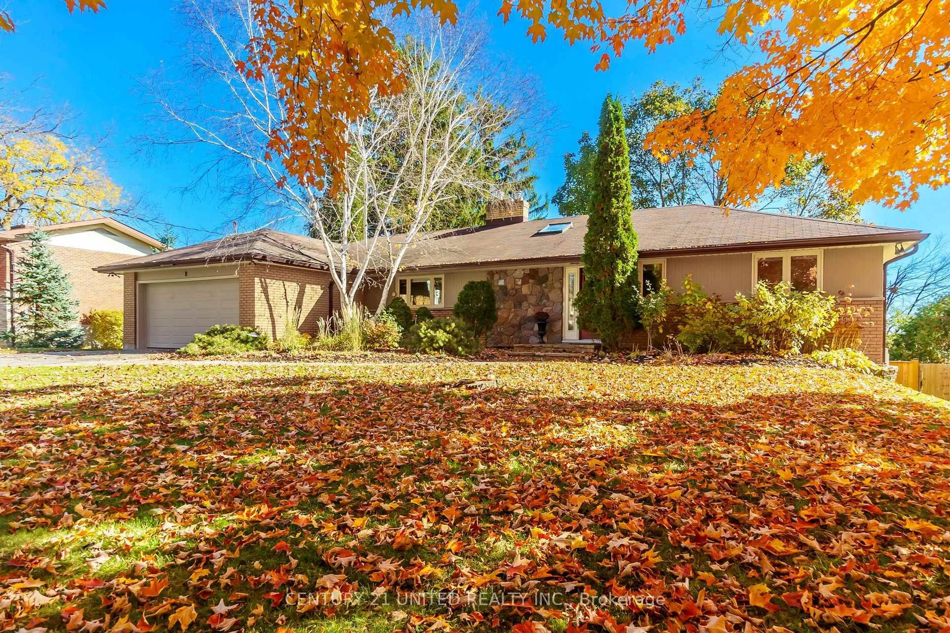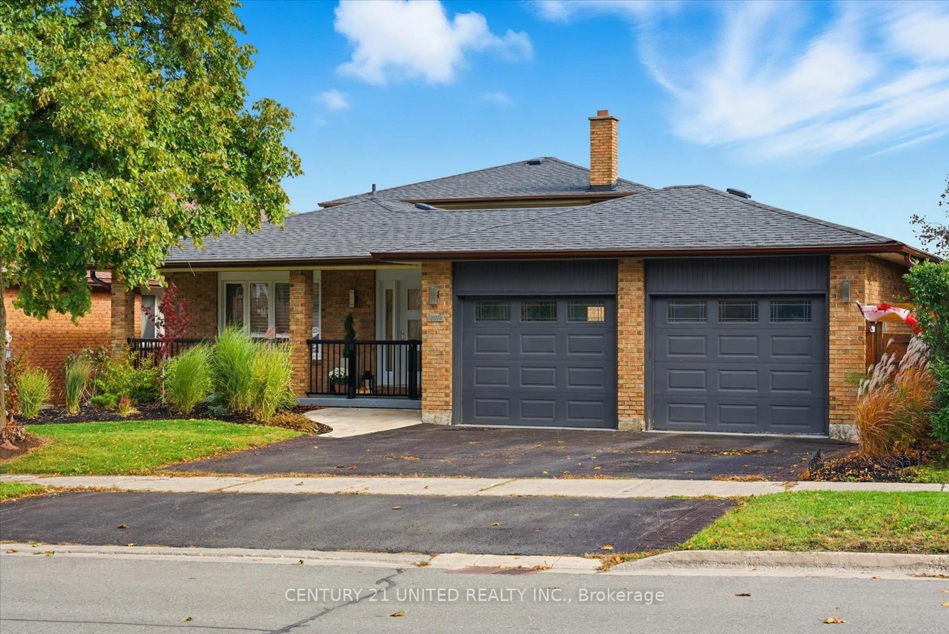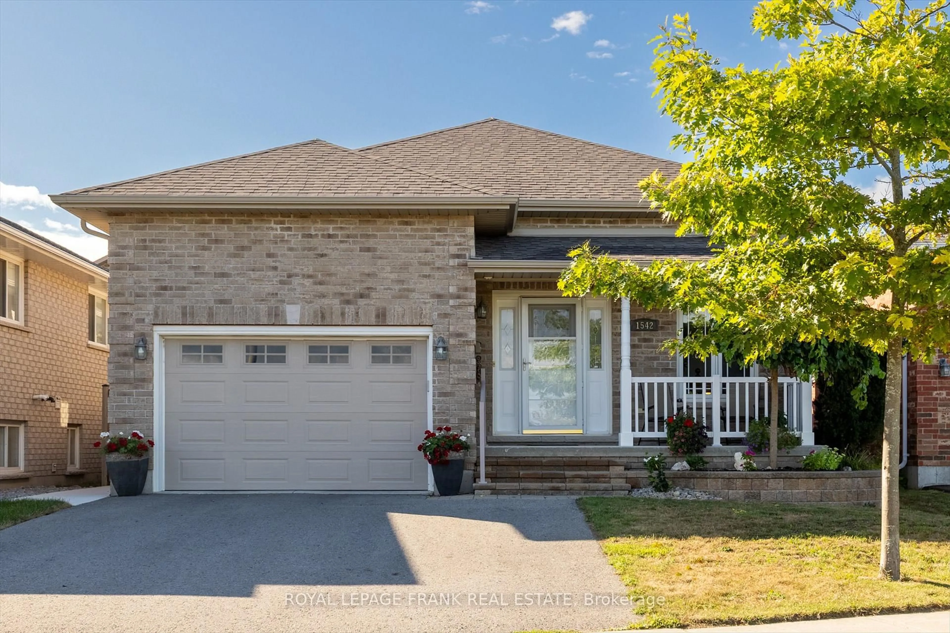Welcome to 2726 Foxmeadow a Move-In Ready Gem in a Prime Location!Nestled on a quiet cul-de-sac, this stunning all-brick raised bungalow offers the perfect blend of comfort, style, and convenience. Built by Peterborough Homes, this 4-bedroom, 3-bathroom beauty is just minutes from the 115, with easy access to scenic trails and picturesque beaches.Step through the front door into a spacious foyer that sets the tone for the bright and airy interior. The open-concept main floor features a modern kitchen with solid surface countertops, ample prep space, and a cozy dining area with a walkout to your private backyard oasis. The primary suite boasts its own ensuite bathroom and elegant tile flooring, while a second bedroom on the main level offers flexibility for guests or a home office. Downstairs, discover a fully finished lower level with a separate side entrance ideal for multi-generational living, potential rental income or in law suite. This space includes a large living area, kitchenette with laundry, and two generous bedrooms & bonus own laundry area. Enjoy summer evenings on the updated 3-tier deck overlooking a fully fenced yard and peaceful green space. A newer custom shed adds even more functionality to this already incredible property. Don't miss your chance to own this exceptional home in a sought-after neighbourhood. Book your showing today!
Inclusions: Fridge, Stove, Microwave, Dishwasher, Washer & Dryer, Window Coverings, Central Vac, Gazebo, Shed, Hot Tub (1.5Years Old)
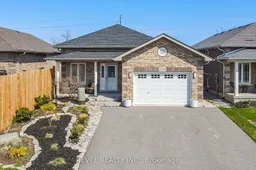 44
44

