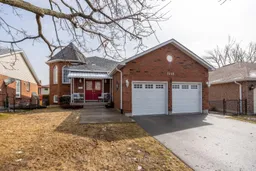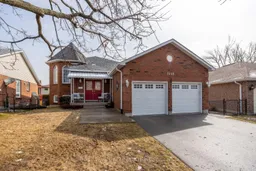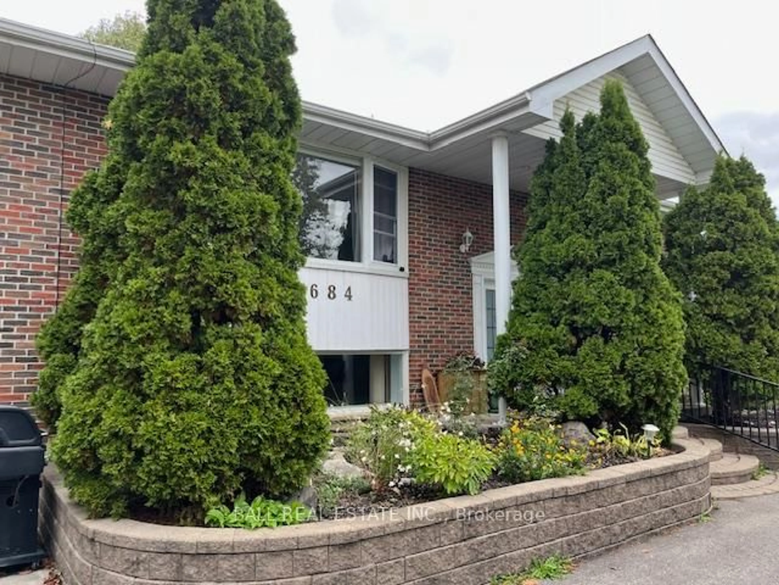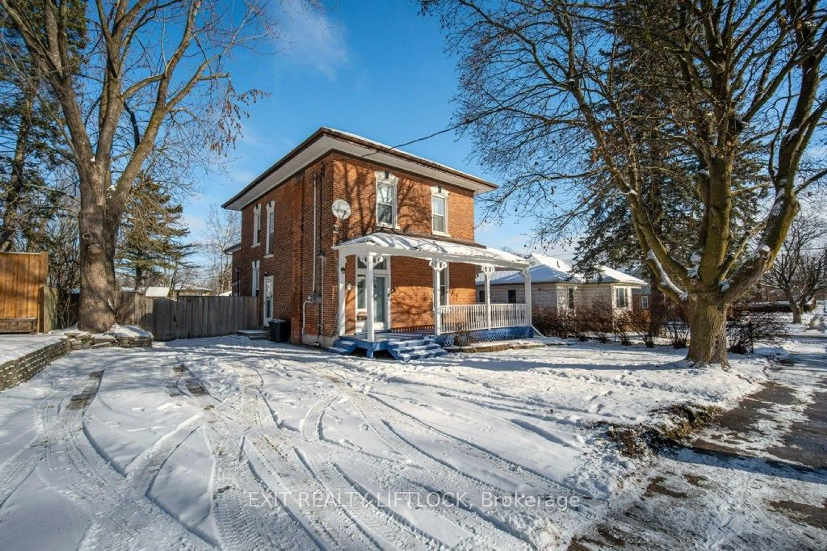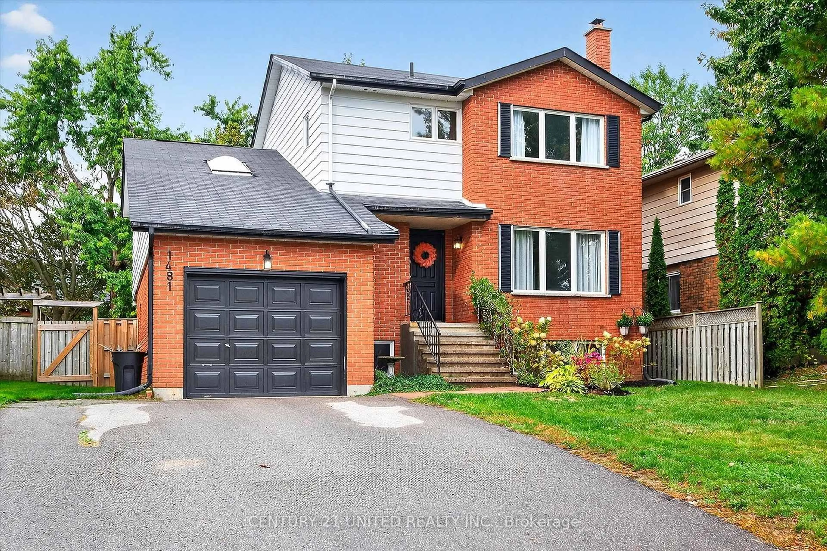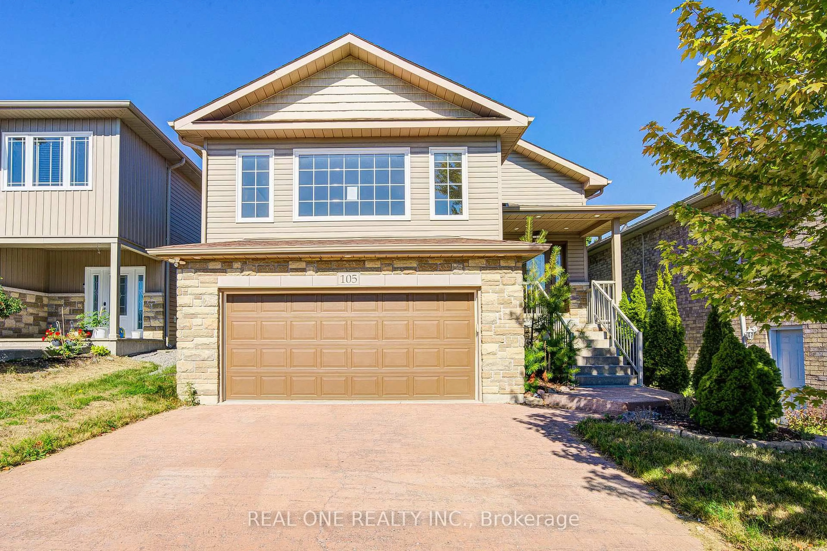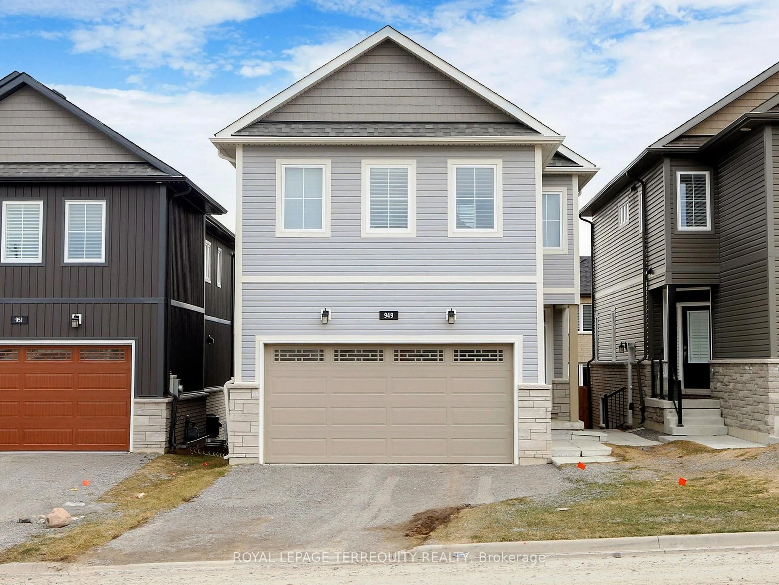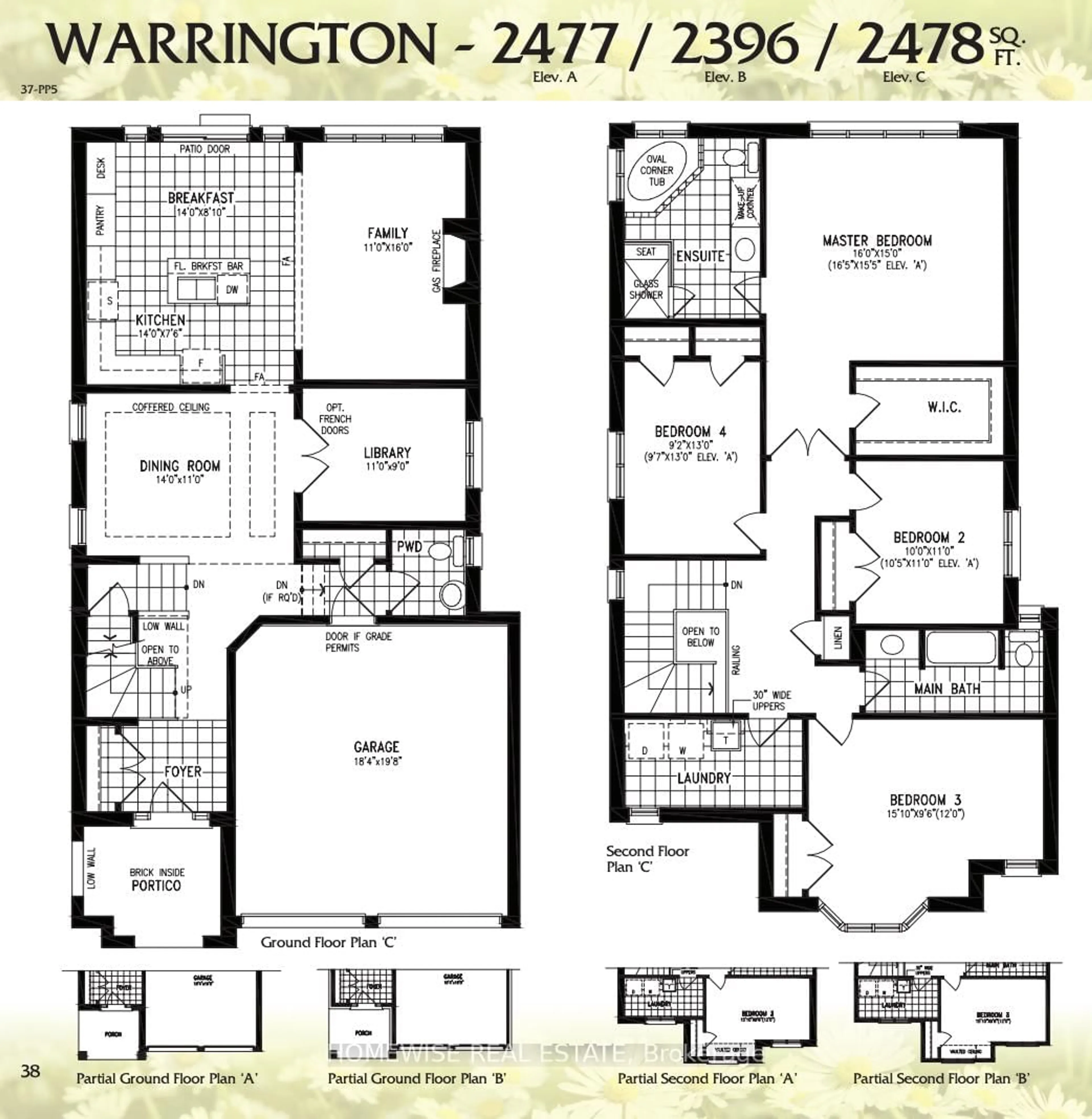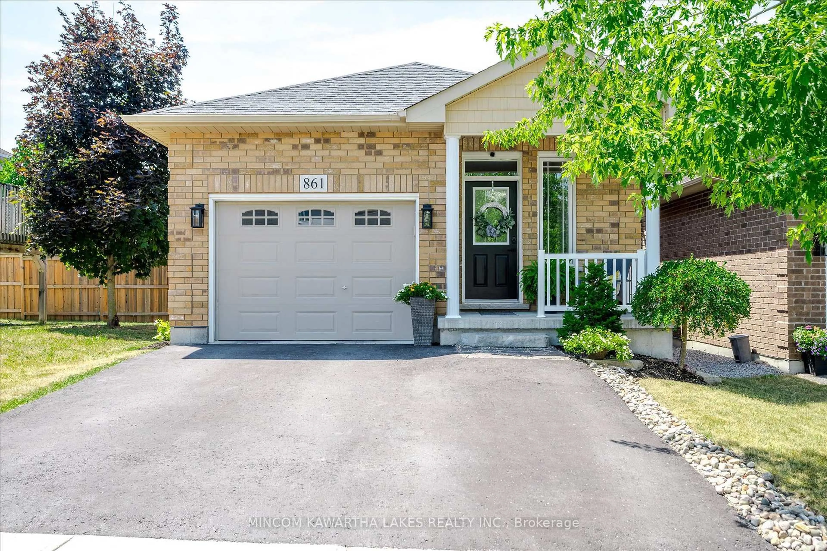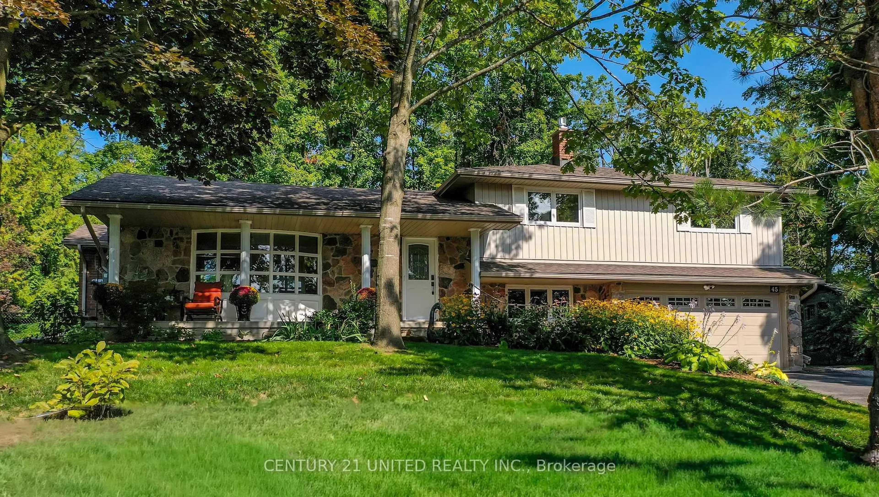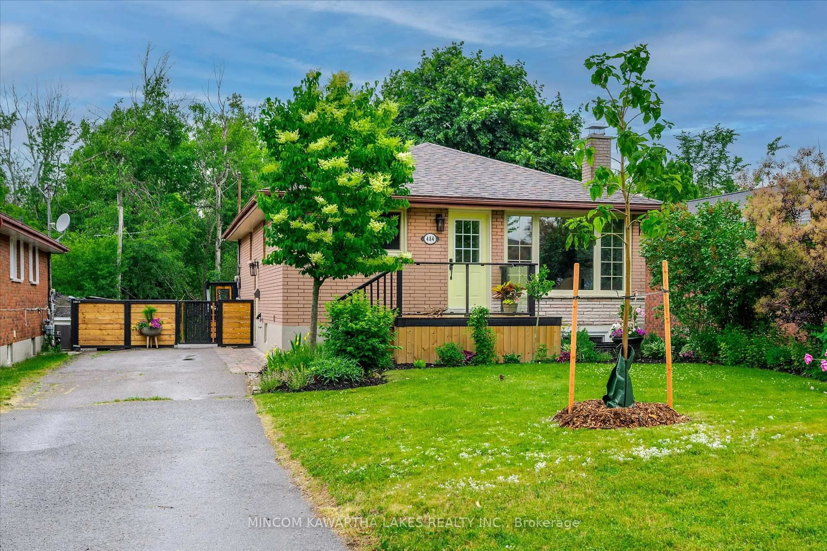Nestled in the sought-after west end, this meticulously maintained 2+1 bedroom raised bungalow offers bright, spacious living in a prime location. The thoughtfully designed floor plan showcases a large primary bedroom featuring an updated 4-piece en-suite bathroom with elegant walk-in tiled shower and custom his/hers walk-in closets.The inviting eat-in kitchen with tonnes of cupboards opens directly to an upper deck perfect for morning coffee or summer entertaining. Main floor laundry set up as well. Downstairs, discover a fully finished lower level with convenient walkout access to a sunroom, deck, and beautifully landscaped fenced yard with mature plantings.With its flexible layout offering ideal in-law suite potential with kitchen, this home presents the perfect balance of comfort and functionality. Main floor laundry capabilities (already plumbed in),Conveniently positioned minutes from shopping and hospital services, while also providing easy access to schools, parks, and scenic trails.This immaculate property offers the perfect blend of location, quality, and versatility.
Inclusions: All electric light fixtures, all window coverings, garage door opener (x2), built-in dishwasher, refrigerator, stove, washer, dryer, lower level fridge and stove, b/i microwave, dresser in mudroom, shed, central vac and attachments
