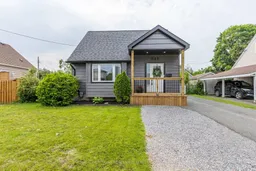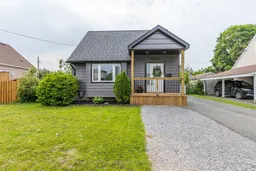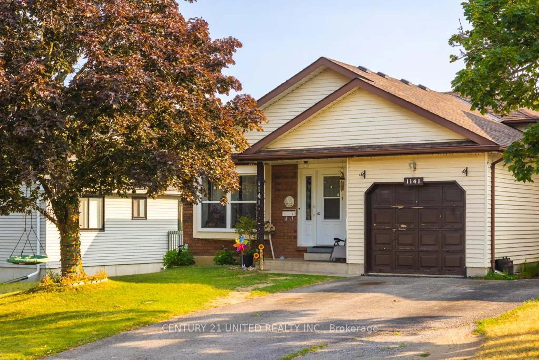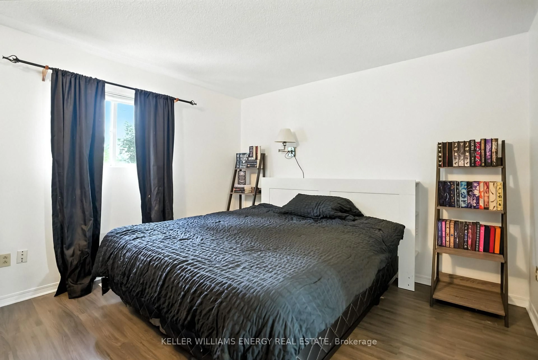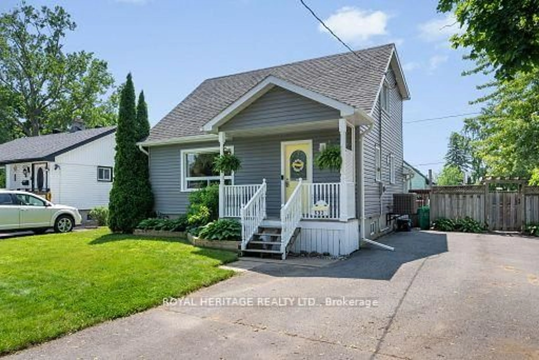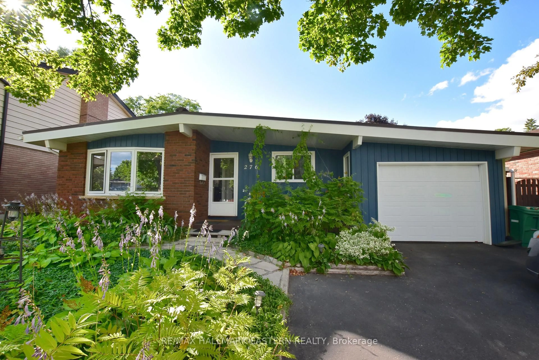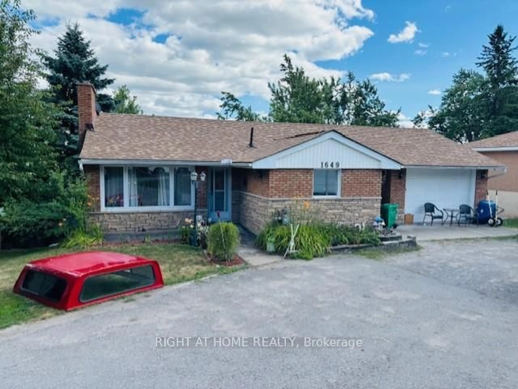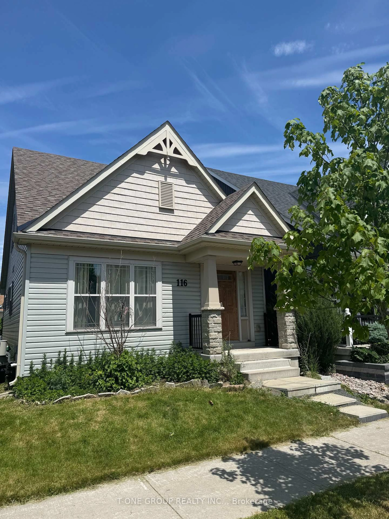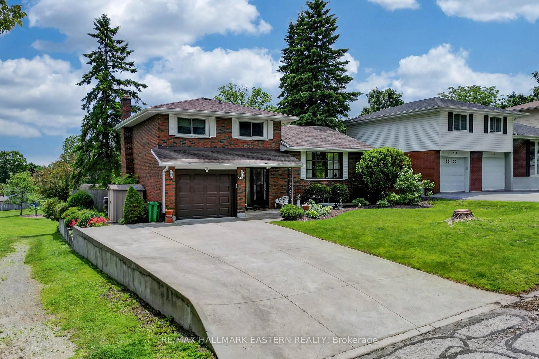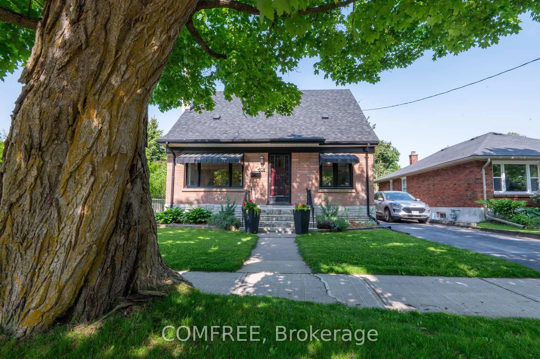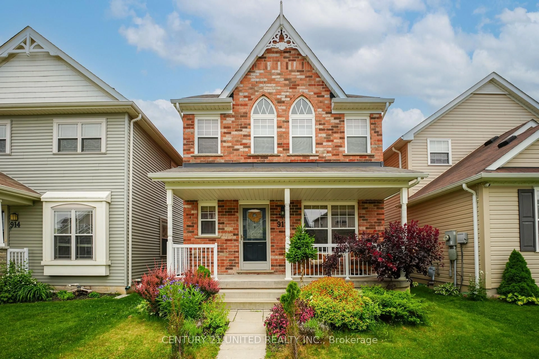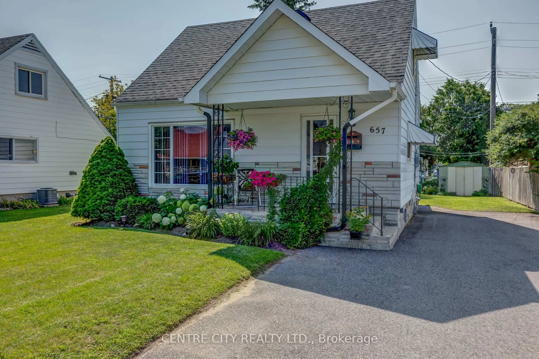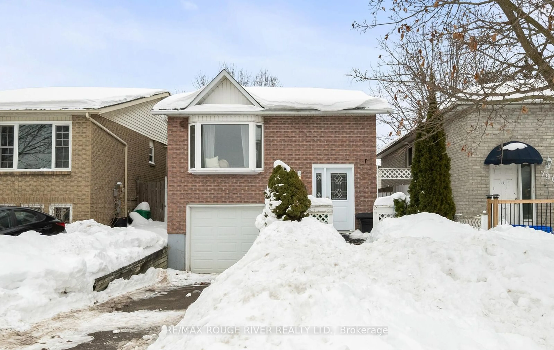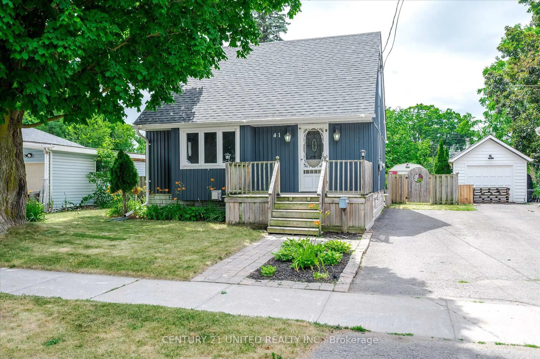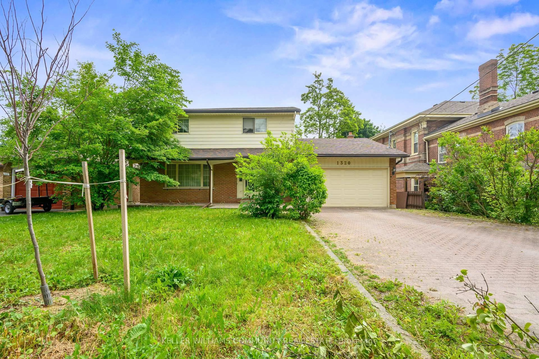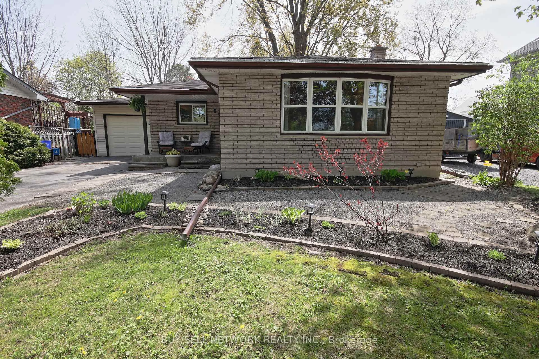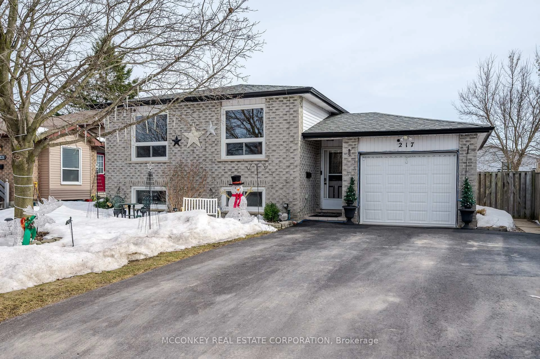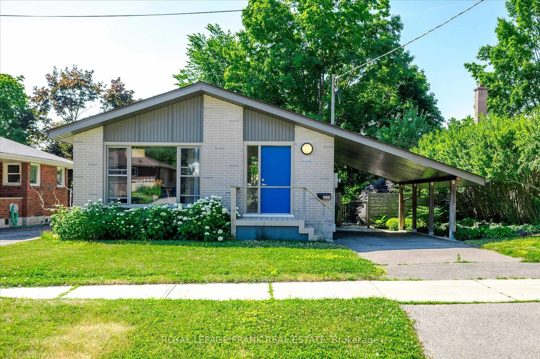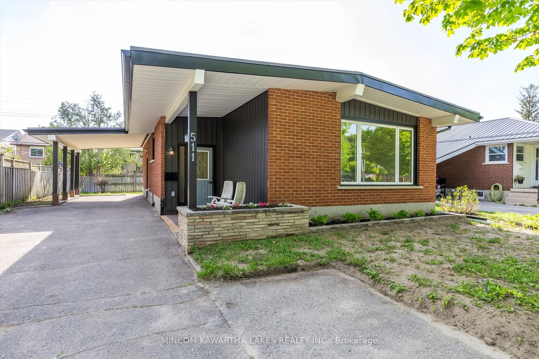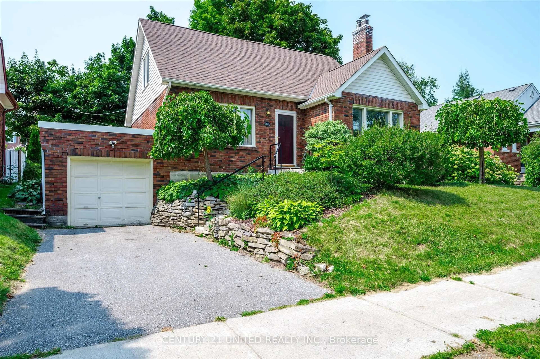This beautifully renovated 1.5 storey home offers stylish, turnkey living from top to bottom. The open-concept main floor is bright and welcoming, featuring a newly designed kitchen with a central island, quartz countertops, ample cabinetry, and a cozy fireplace that adds warmth and charm to the living space. A main floor bedroom and full bathroom provide flexibility and convenience. Upstairs, you'll find two spacious bedrooms, including a surprising and luxurious primary suite with a stunning ensuite bathroom featuring a large glass shower. The fully finished lower level extends the living space with a fourth bedroom with egress window, a full bathroom, a comfortable family room, laundry area, and plenty of storage. Thoughtfully updated throughout with new windows, flooring, and fresh paint, this home sits on a generous lot with a spacious yard ideal for families, entertaining, or outdoor enjoyment. Located close to Highway 115, schools, and shopping, this is a move-in ready opportunity in a convenient and family-friendly neighbourhood.
Inclusions: Fridge, Stove, Washer, Dryer, Dishwasher, All ELF's, TV Mount, Bathroom Mirrors.
