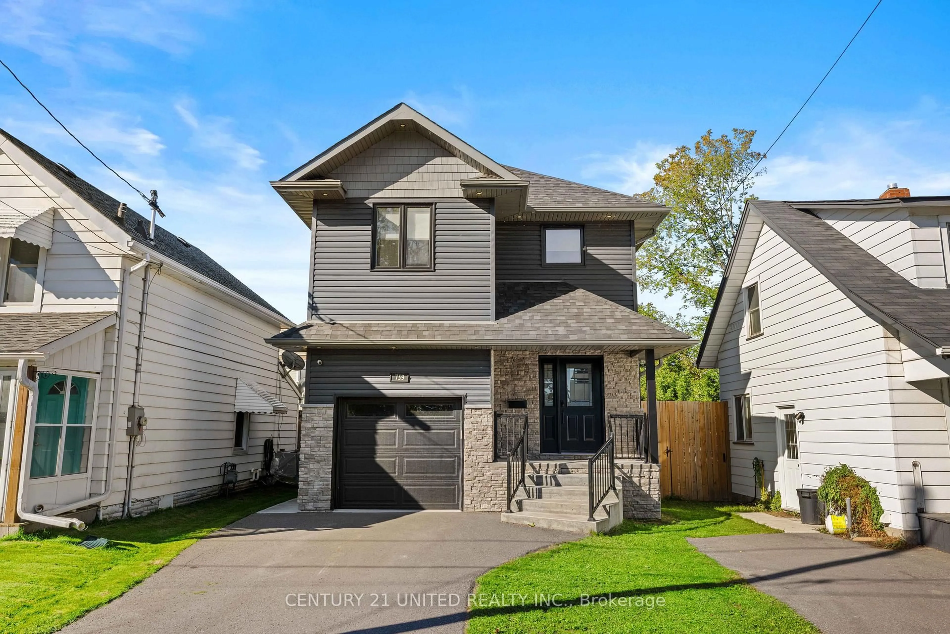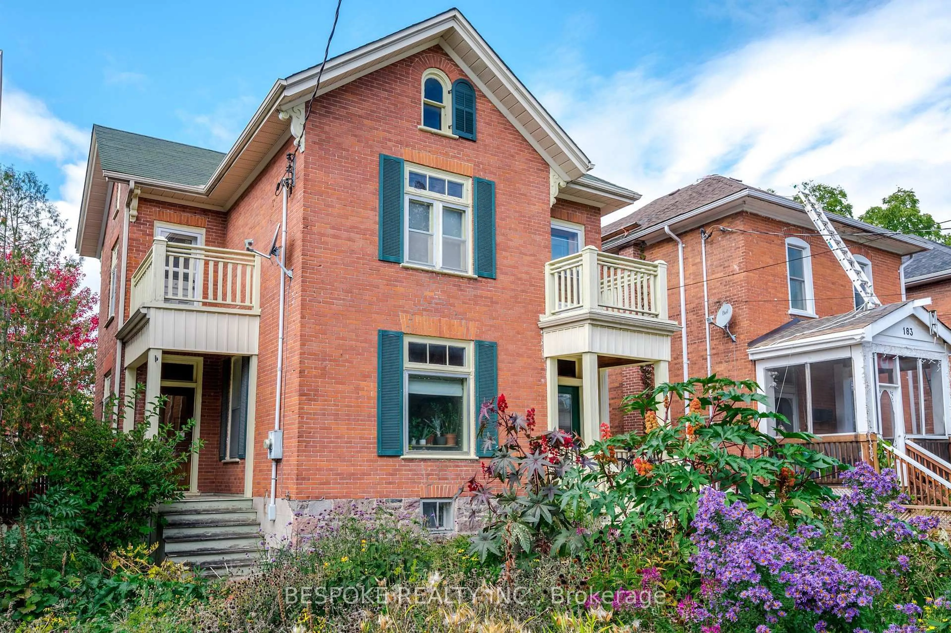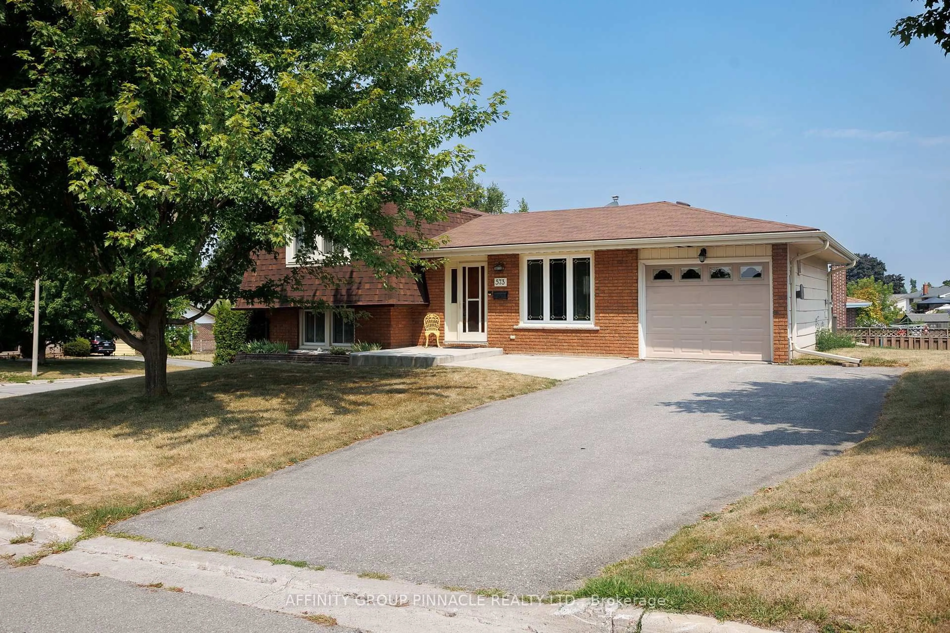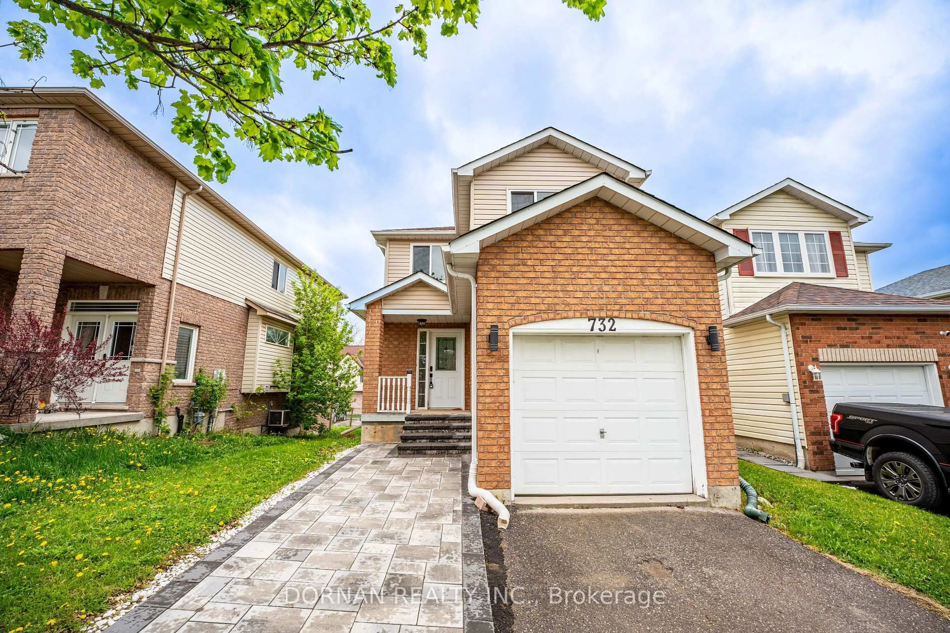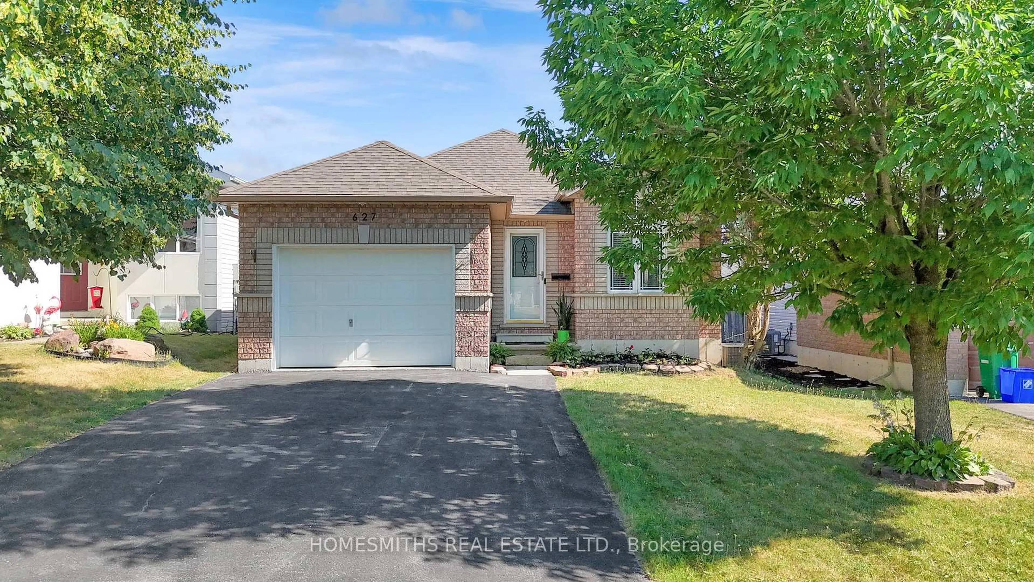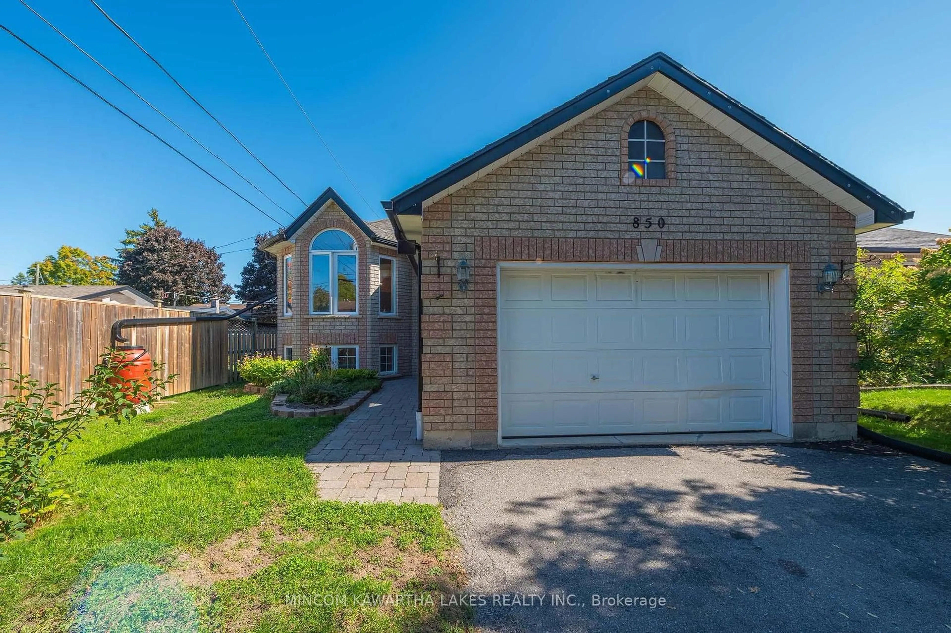Pride of ownership shines throughout this all-brick bungalow, offering the convenience of direct entry from the attached garage. Situated in a highly sought-after neighbourhood, this home is ideally located just minutes from Highways 115 and 7, perfect for commuters and within walking distance to schools, parks, charming restaurants, and the picturesque Otonabee River, part of the renowned Trent-Severn Waterway, ideal for fishing and swimming. The main level features three bedrooms, one currently serving as a dining room, easily convertible back to a bedroom along with a spacious, eat-in oak kitchen. Designed with the home chef in mind, it boasts ample counter space, a central island, and room for a table and chairs. The generous 17'11" living room and a well-appointed 4-piece bathroom complete the main floor. The garage access presents the potential for a private entrance to the lower level, ideal if you're considering adding a kitchen to create an in-law suite. Downstairs, the finished basement offers incredible versatility with a cozy 24-foot family room anchored by a gas fireplace, two additional bedrooms, a 3-piece bath, and a dedicated laundry area. Step outside to enjoy not one, but two walkouts to the patio and a beautifully fenced 150-foot deep backyard, an ideal space for children, gardening, or entertaining under the open sky. Whether you're a growing family or a savvy investor, this home is a rare find. Come and experience all it has to offer.
Inclusions: fridge, stove, washer, dryer, built in dishwasher, hot water tank (all in as is condition)
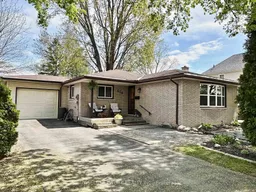 31
31

