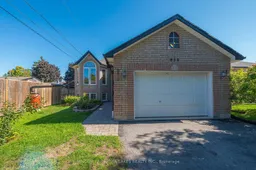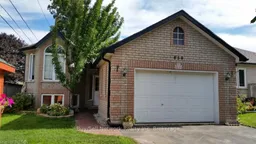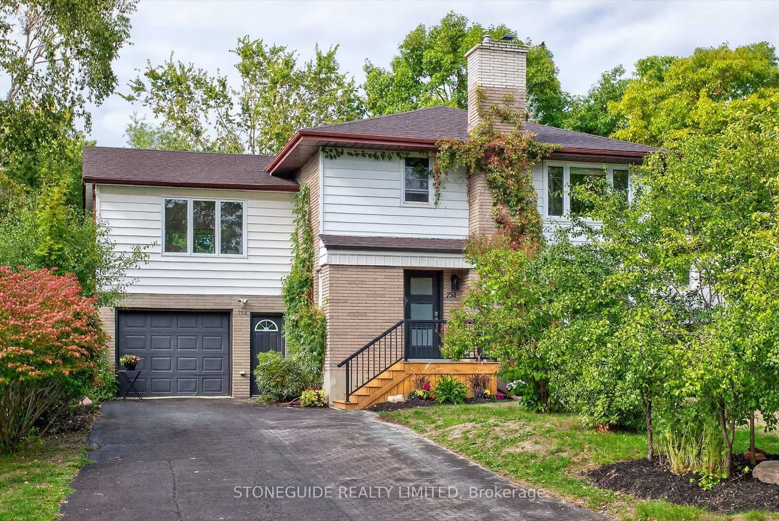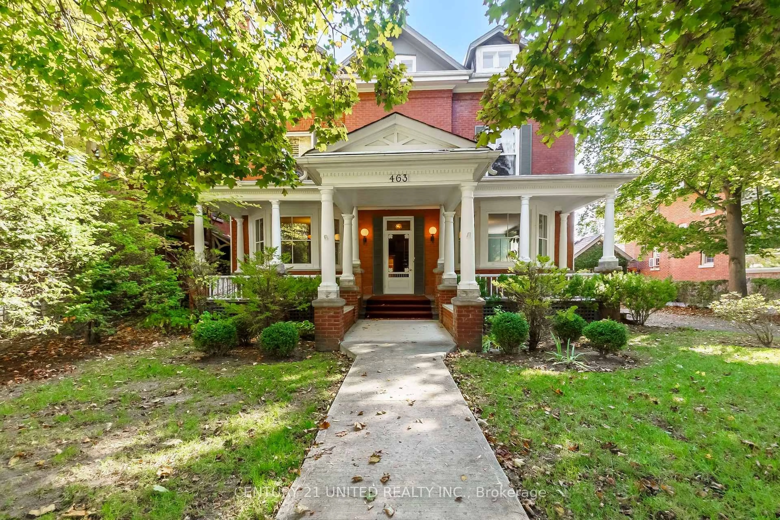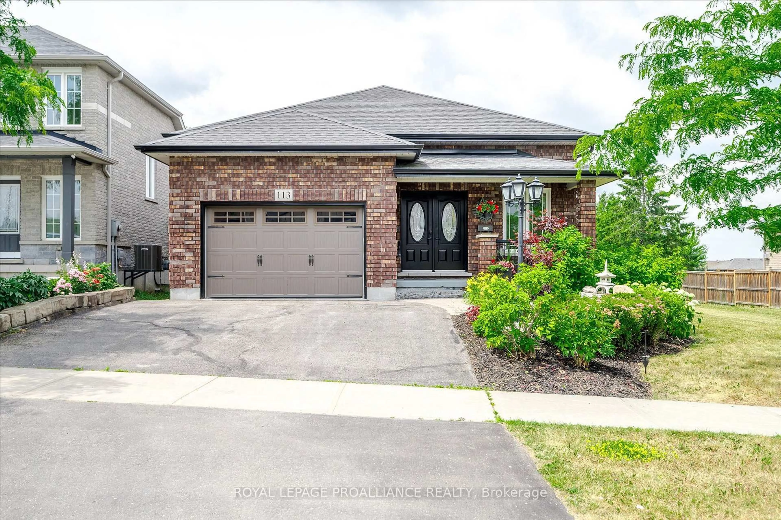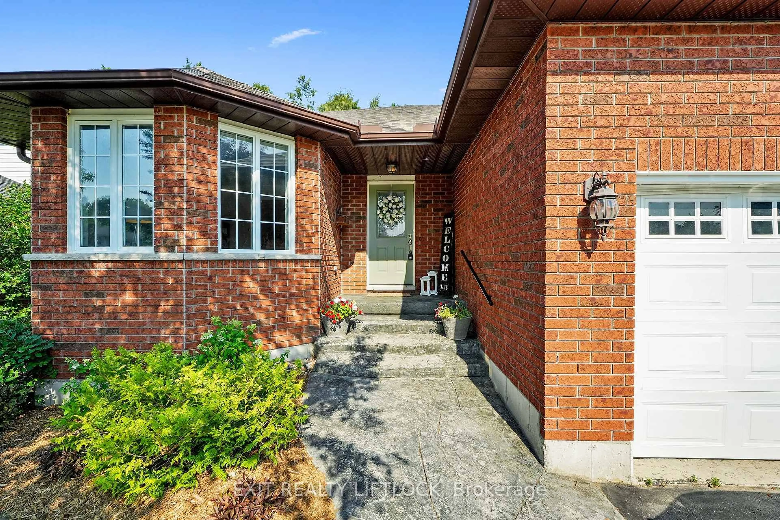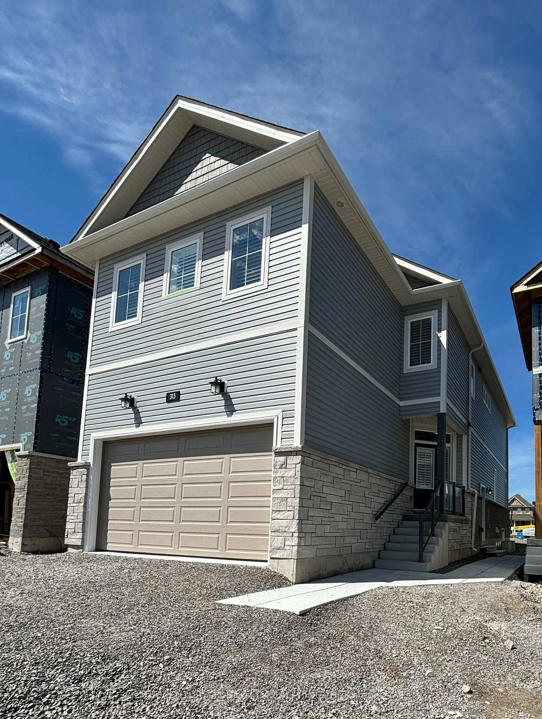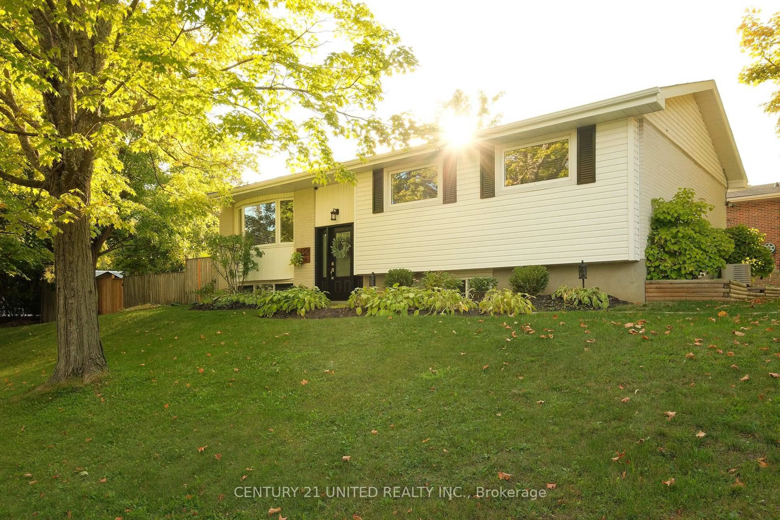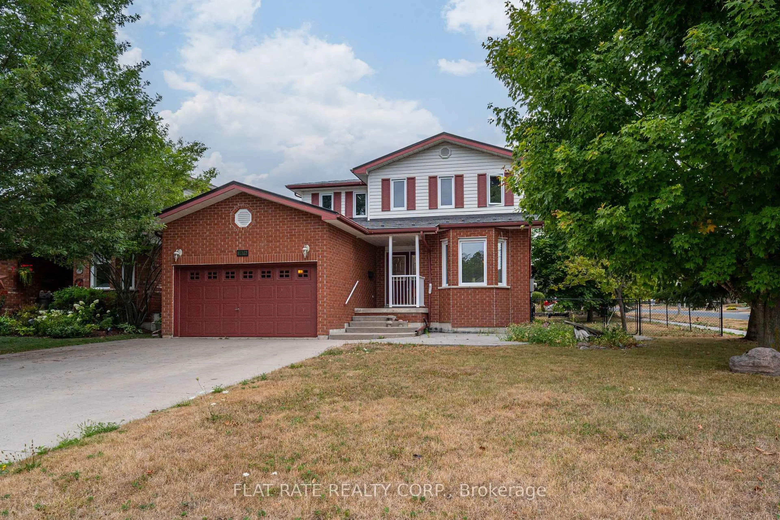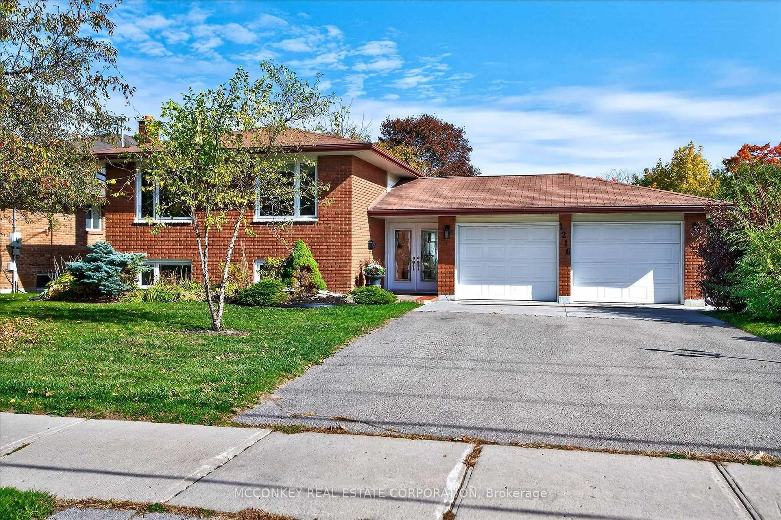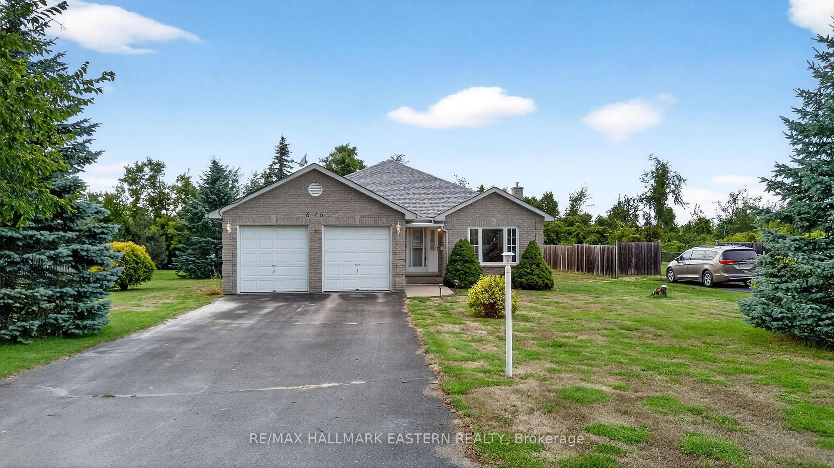850 Hemlock Street, Peterborough. Two Words: See It! Tucked into a quiet North End neighbourhood, this brick 2+2 bedroom, 3-bath bungalow offers space, comfort, and income potential. Walking distance to Highland Heights Public School, Chemong Road shopping, Jackson Park, and downtown, with easy access to trails and a convenient commute to the GTA. Step inside to a bright living/dining room with vaulted ceilings and a bay window, plus a generous eat-in kitchen with patio doors opening to a large deck and private treed backyard. The primary suite boasts a walk-in closet and ensuite bathroom. The fully finished lower level is a true bonus: a spacious family room with gas fireplace, French doors to a den (or bedroom), and a full bathroom. This level has also been successfully run as an Airbnb suite for several years, offering excellent potential for rental income or an in-law setup. Additional highlights include: 1.5 car garage - 2+2 bedrooms - 3 baths - Furnace & AC 2024 - Large deck overlooking a treed yard - Bright, functional layout for family living or entertaining - Homes with this mix of location, lifestyle, and flexibility don't last long.
Inclusions: Fridge, Stove, Dishwasher, Washer and Dryer
