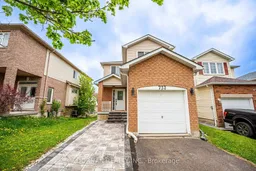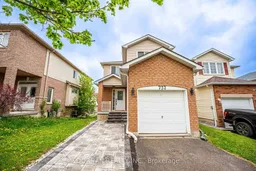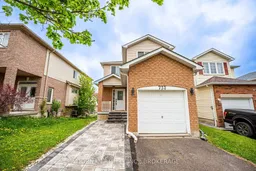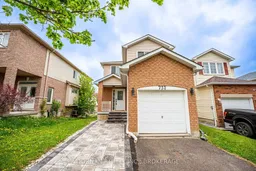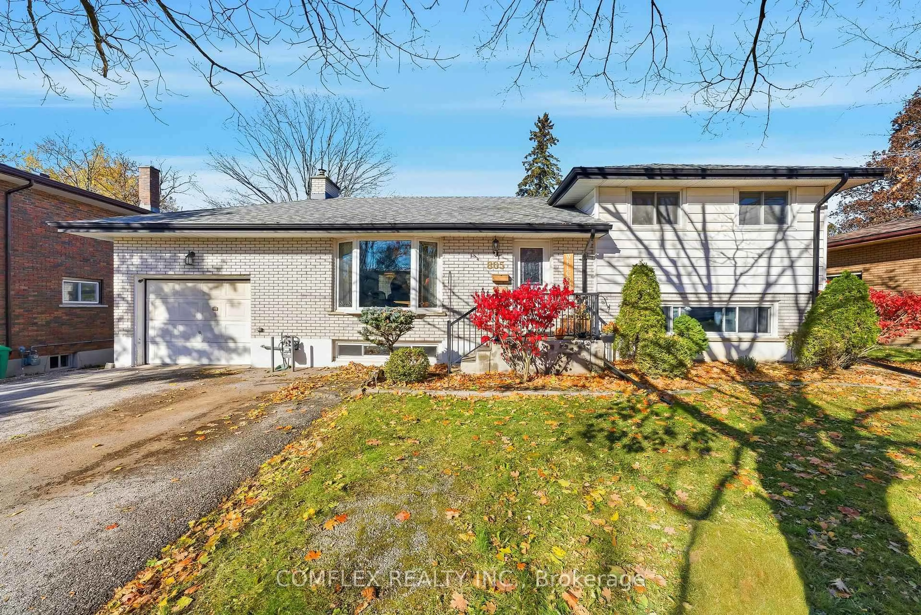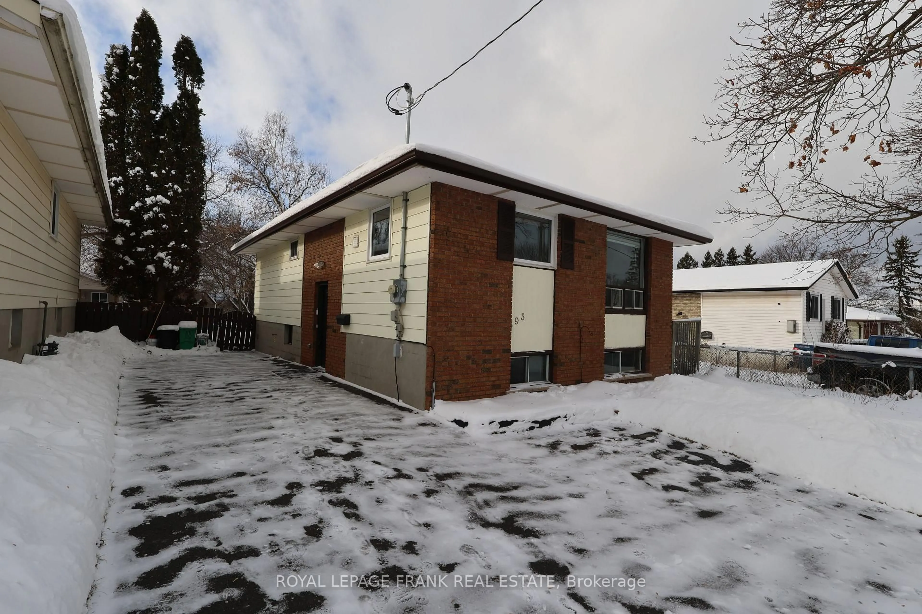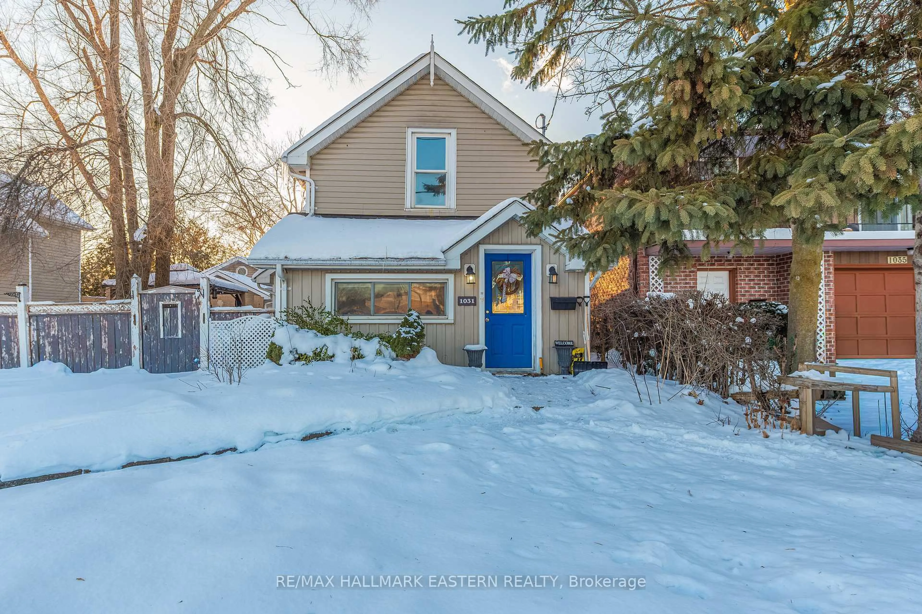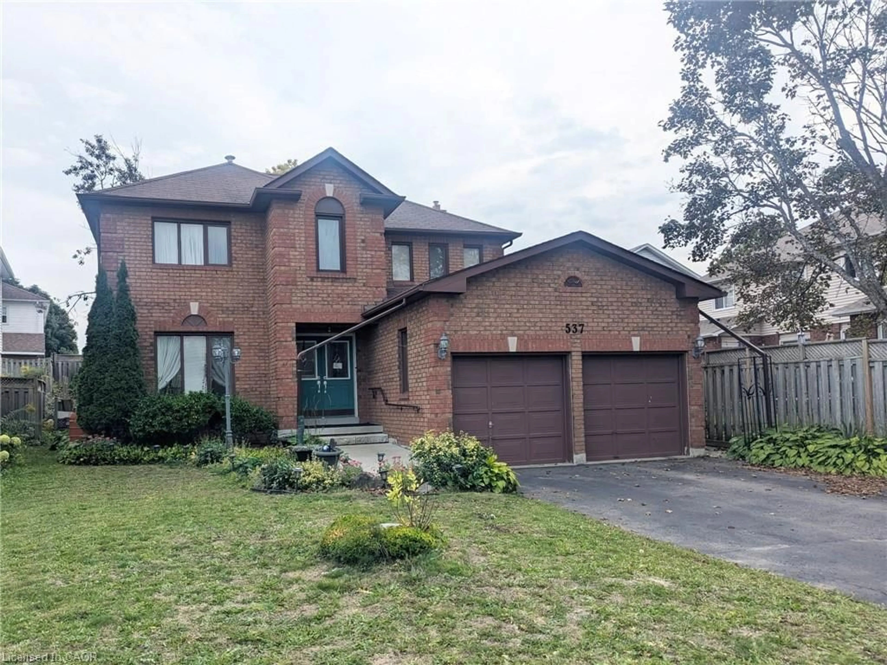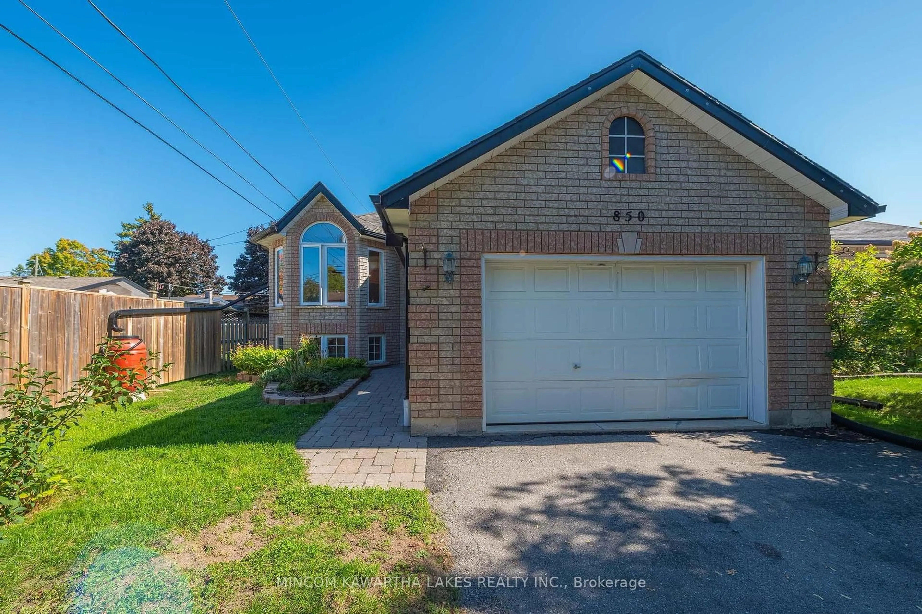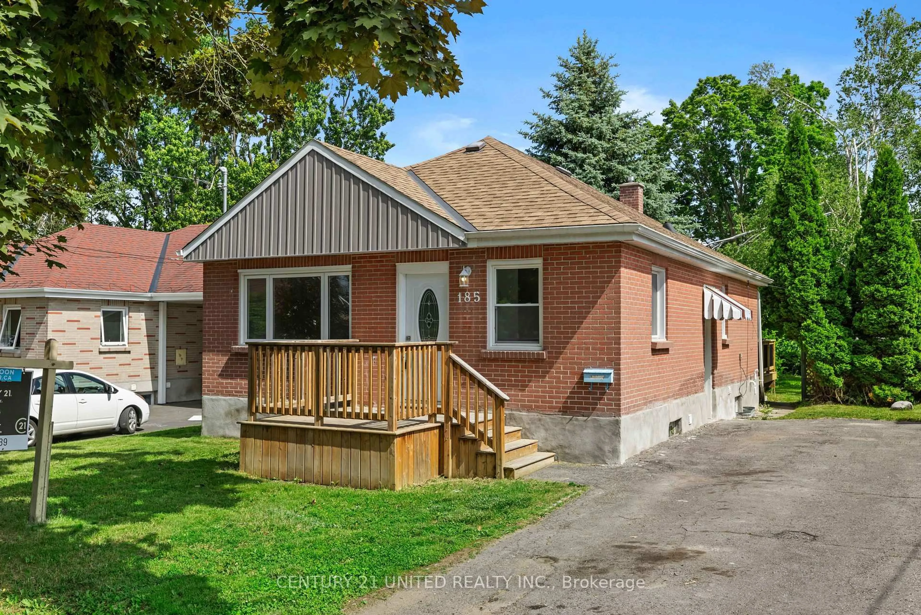Welcome to 732 Trailview Dr! Amazing 3 bedroom, 2.5 bathroom, 2-storey fully detached home with finished walk-out basement in Peterborough's coveted South East End. Step inside to the spacious open concept freshly painted main level boasting an eat-in kitchen overlooking the brand new balcony and backyard with stainless steel appliances (all new within the last last couple of years) and quartz countertops. Upstairs you will find three spacious bedrooms, including a large primary bedroom with 4-piece semi-ensuite bathroom and a large walk in closet! Enjoy additional living space in the finished, walk-out, freshly painted basement which features an additional 3-piece bathroom. This is a great family home on a quiet street in a fantastic neighbourhood! You won't want to miss this one! BRAND NEW BALCONY MARCH 2025, BACKYARD SODDING MAY 2025, A/C 2024, FRONT LANDSCAPING 2024, BASEMENT WALK-OUT DOORS 2025, WINDOWS UPSTAIRS 2024, WASHER & DRYER 2023, STOVE 2024, FRIDGE 2023, DISHWASHER 2023
Inclusions: All appliances & electrical light fixtures, fridge, stove, range hood, dishwasher, clothes washer & dryer, standalone freezer in basement
