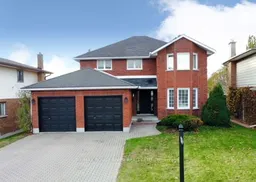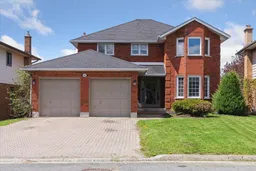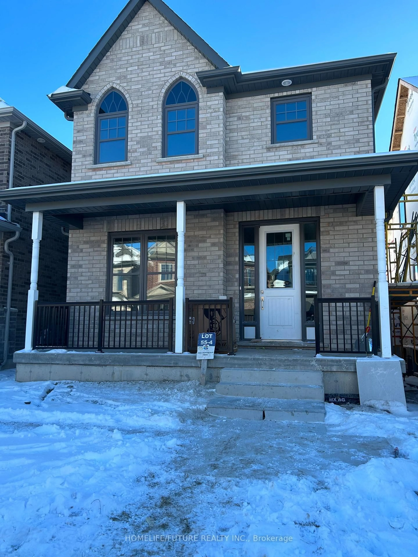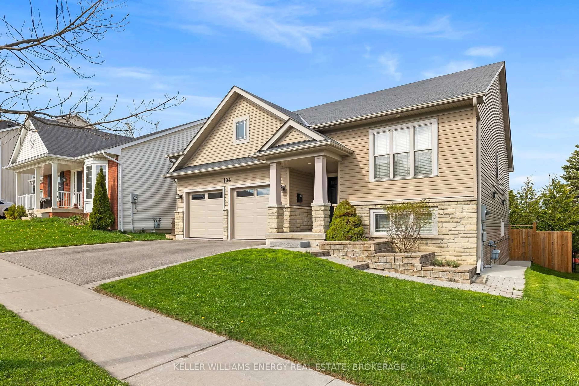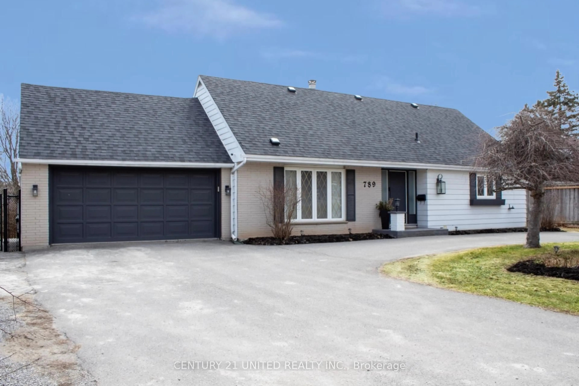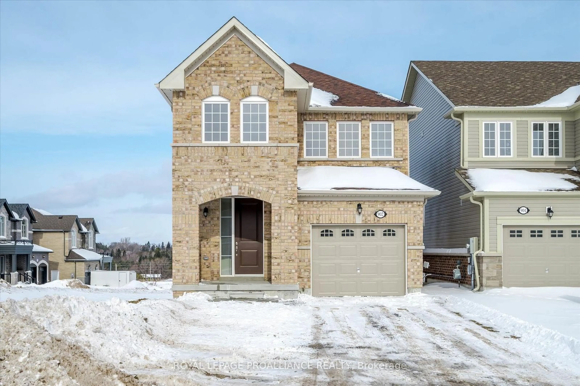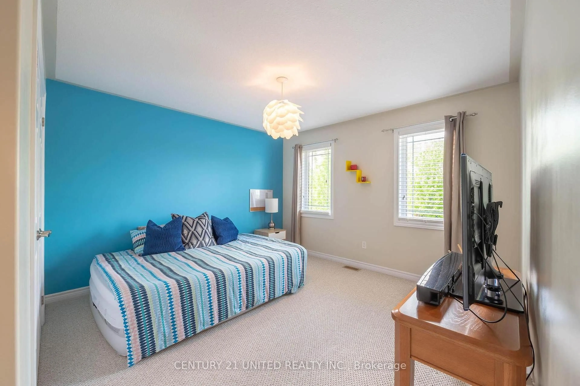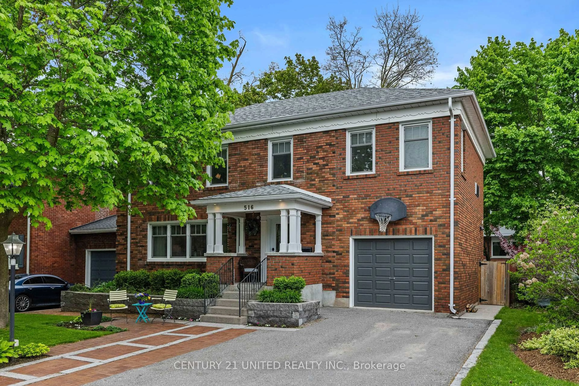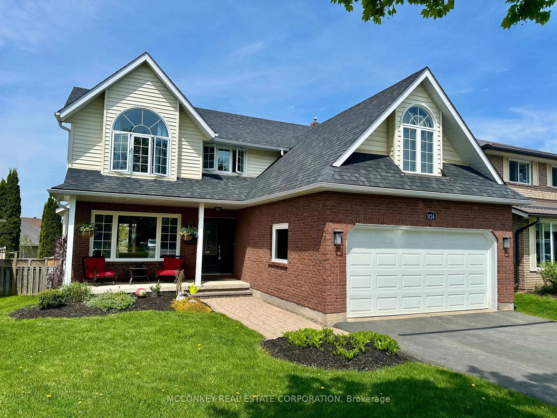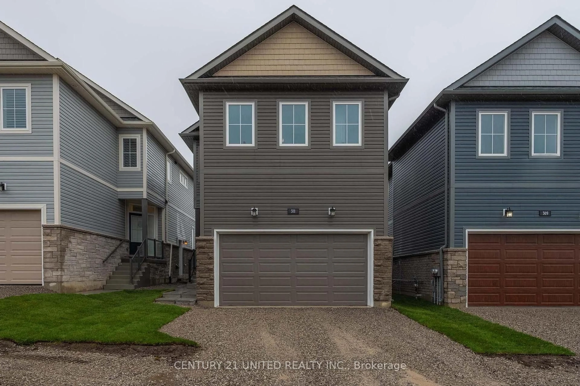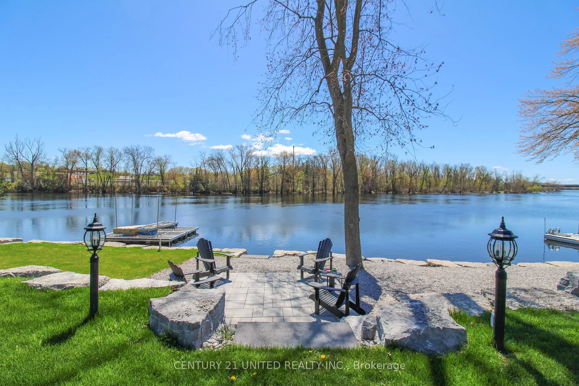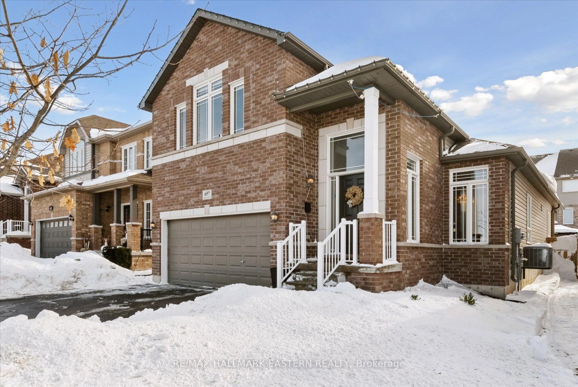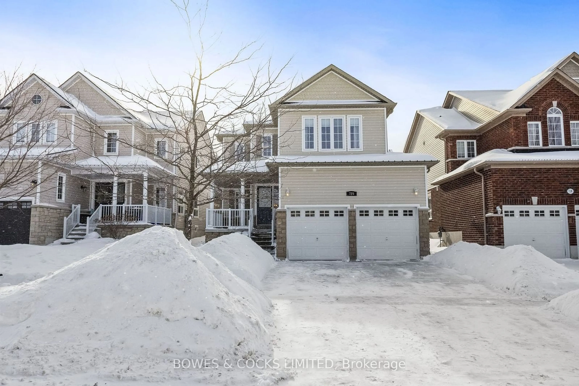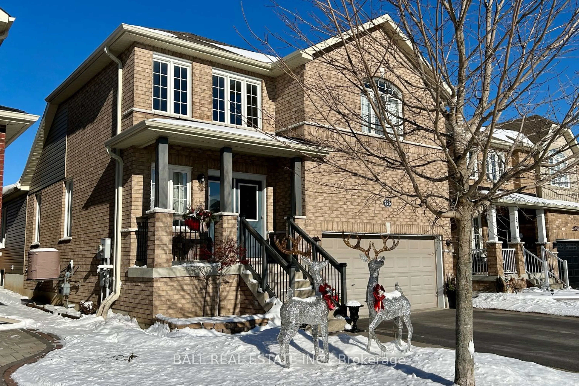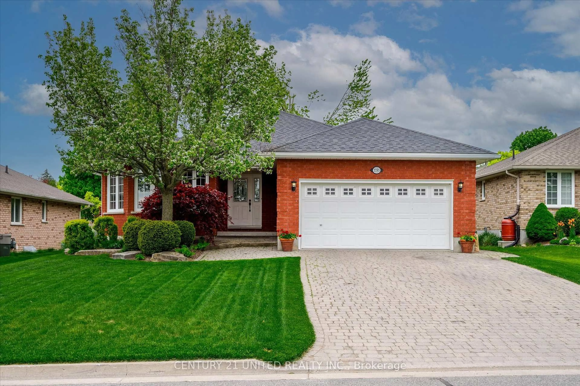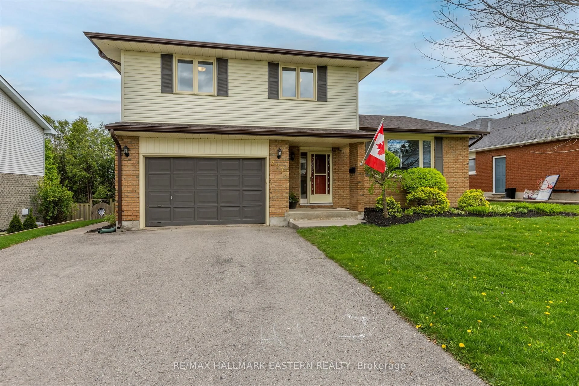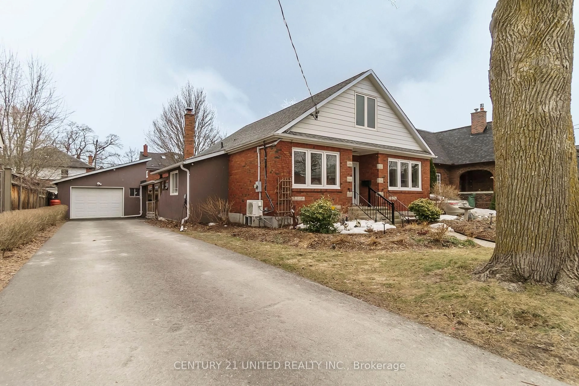This Solid Family Home is Back on the Market with Almost $40K Spent in Recent Updates/ Repairs AND Offered at a Lower Price!! Located in a Family Friendly Established Community in the Desirable West End, Over 2,000 Sq Ft., 4 Bedrooms, 3.5 Baths, Finished Basement, Primary Bedroom w/ Large Walk-In Closet & Luxurious 5Pc Ensuite, Hardwood Floors throughout, Formal Dining Area, Modern Sitting Room W/Gas Fireplace, Walk-Out to Large Deck From Kitchen, Enjoy the Backyard for Entertaining Family and Friends. Additional Home Office Space in the Basement Den, Lots of Room for Storage Plus Cold Storage Area, Main Floor Laundry, Insulated Double Car Garage, Safe Family Friendly Neighbourhood, Fantastic Schools Nearby, Restaurants, Shops, Golf, Mapleridge Park Across the Street for Kids and Dogs! You Will Love Living Here! *** UPGRADES***Roof (Nov/24) Freshly Painted (Oct/24) New Kitchen Cabinet Doors (Nov/24)New Laundry Cabinet (Nov/24) Basement Stairwell Finished (Nov/24) Basement Bathroom Finished w/Potlights (Nov/24).Exterior Doors Painted Black (Nov/24) 4 New Exterior Lights (Nov/24) Primary Bdrm Window, Upper Bath Window and Bdrm Window (facing street) On Order and Will be Installed Before Closing
