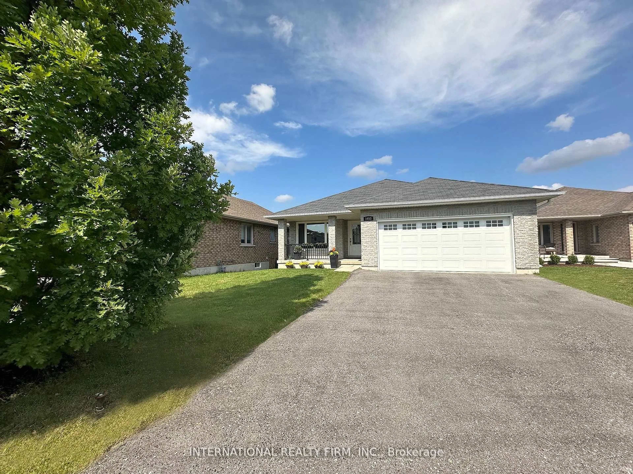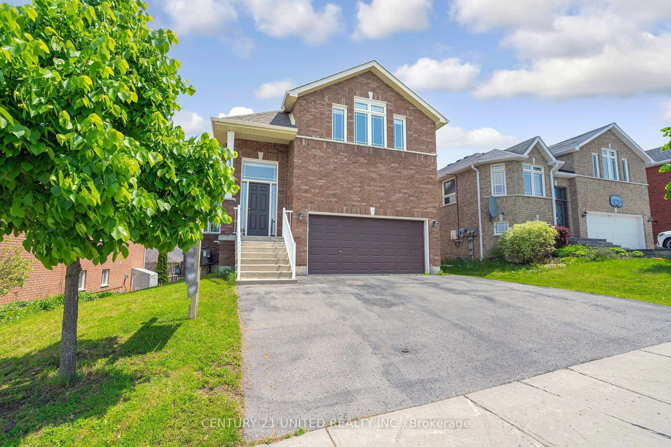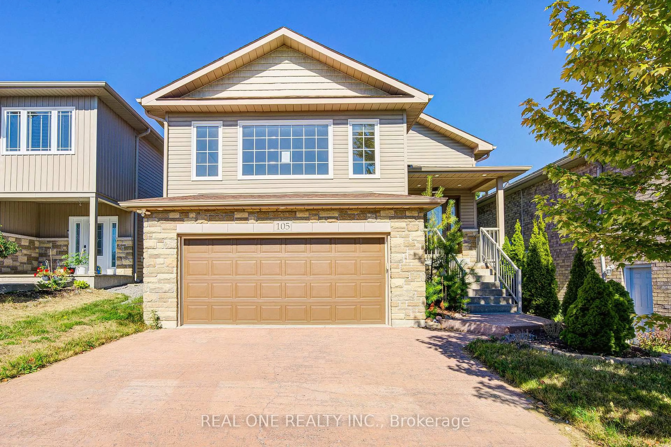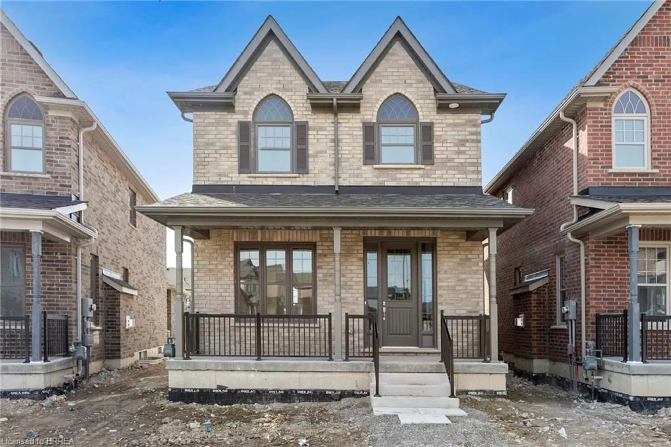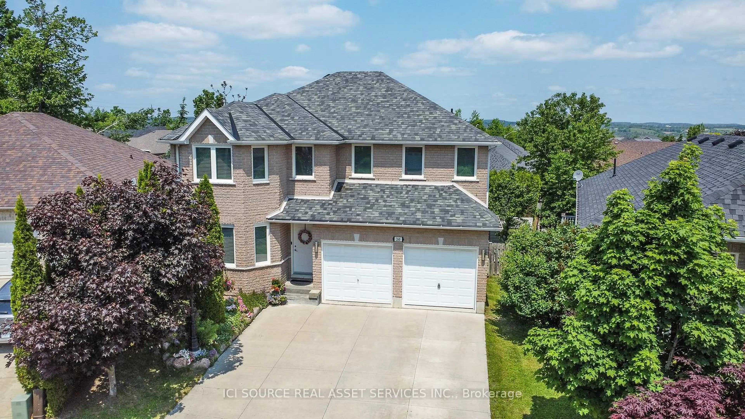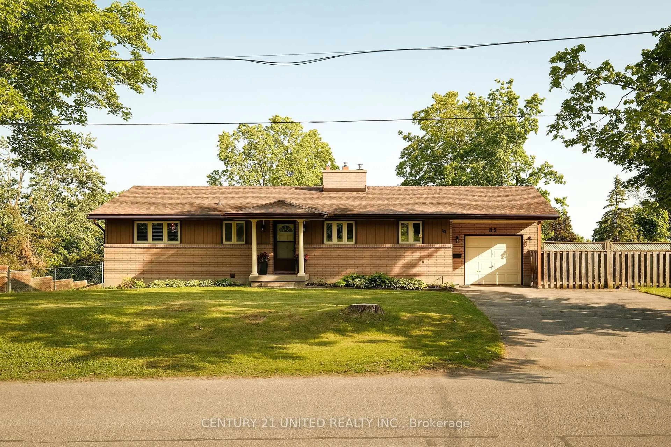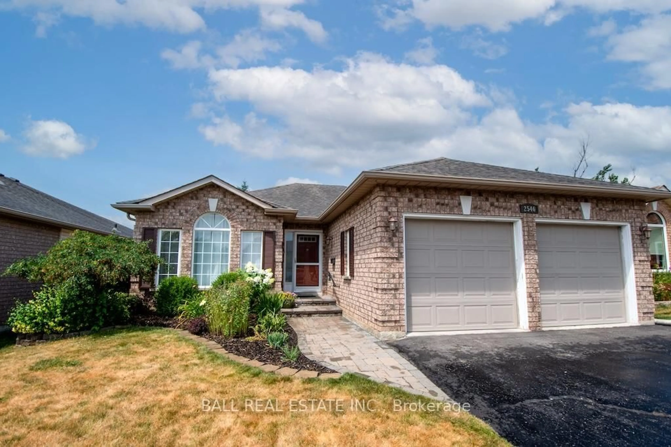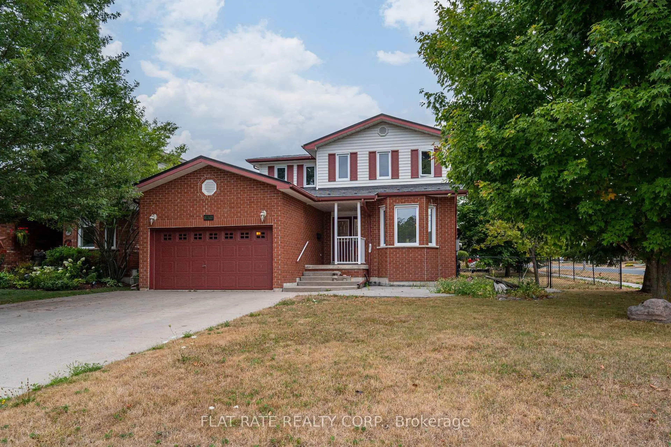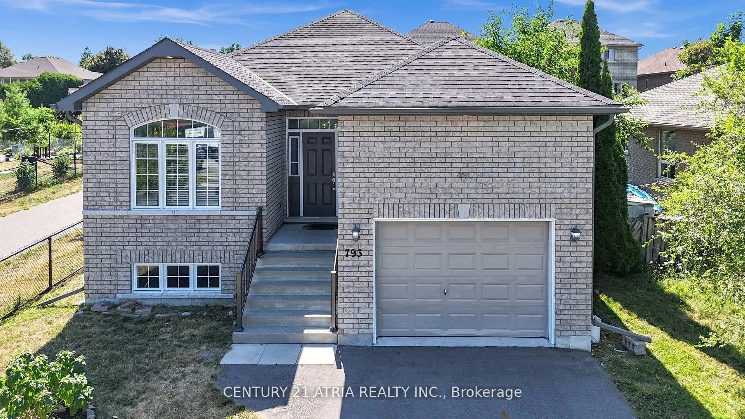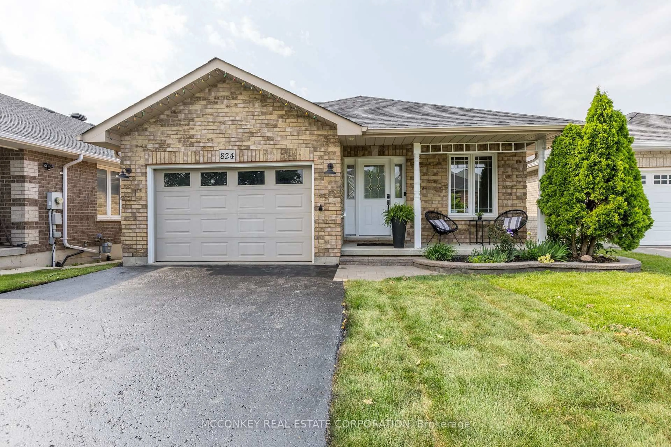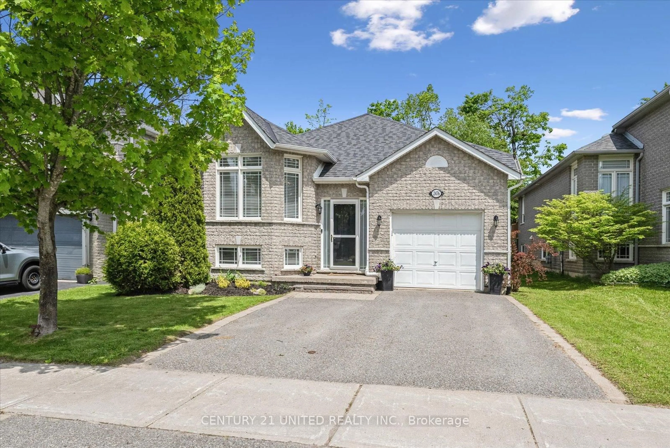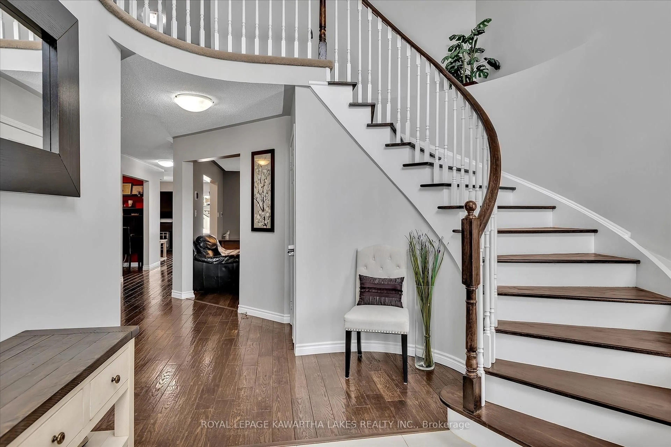Welcome to this stunning move-in-ready bungaloft in a quiet, family-friendly neighborhood. The open-concept main floor features 9-ft ceilings, hand-scraped solid oak hardwood, a bright kitchen with quartz counters, a walk-in pantry and smart Samsung appliances. The spacious dining area boasts coffered ceilings and Polk Audio in-ceiling speakers, while the primary bedroom offers a vaulted ceiling, dual walk-in closets, and a luxurious 4-piece ensuite with a Jacuzzi tub and walk-in shower. 2 bedroom and 4-piece bath complete the main level. The fully finished basement includes a large rec room with custom built-ins, luxury Vinyl flooring, pre-wired surround sound, a third bedroom, a 3-piece bath, a den, and an office with solid barn doors. Outdoors, enjoy a private deck, stamped concrete patio, fully fenced yard, and seasonal Noma app-controlled front lighting. Smart home features include Kasa/TP Link lights, a MyQ garage door opener, and a Nest thermostat. Conveniently located near Highway 115, parks, and natural beauty - this home offers modern comfort, style, and endless possibilities.
Inclusions: Fridge, Stove, Dishwasher, Over The Range Microwave, All Window Treatments, Garage Door Opener, All Electrical Light Fixtures, All In Wall/In Ceiling Speakers, Washer/Dryer, Bar Fridge.
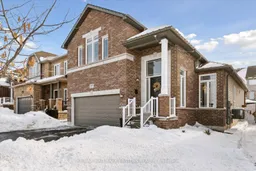 44
44

