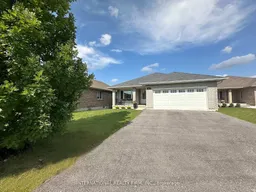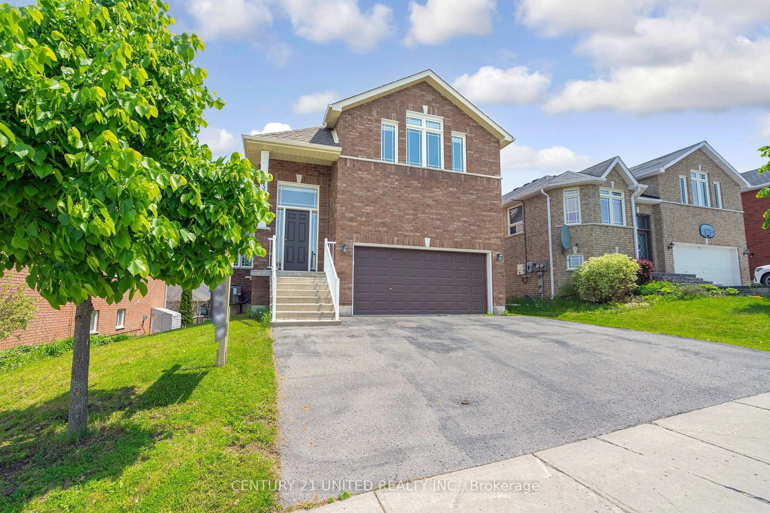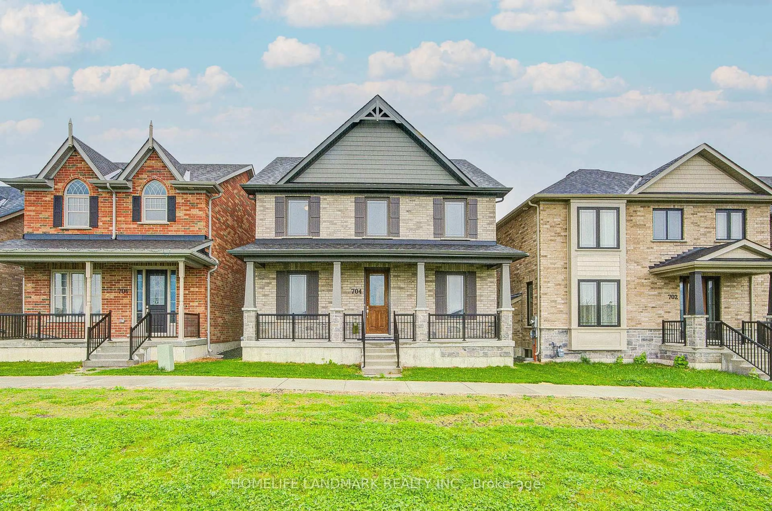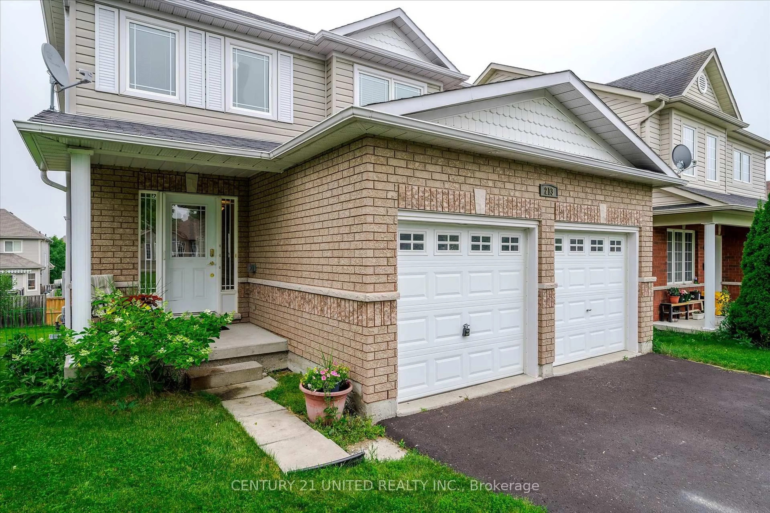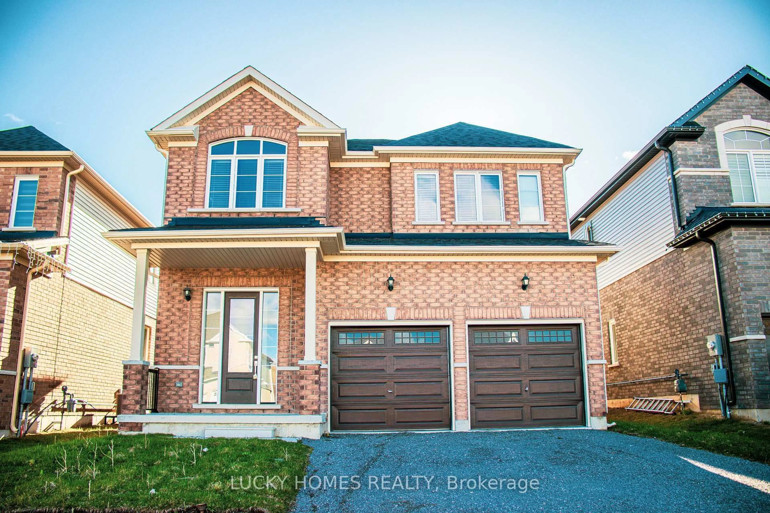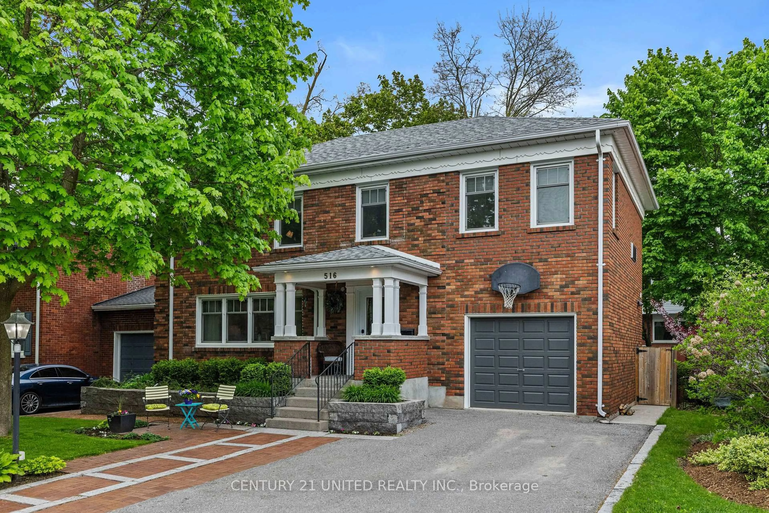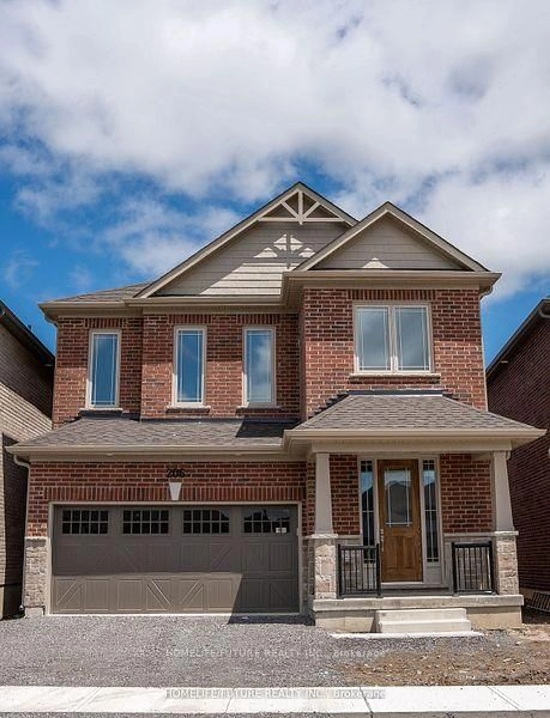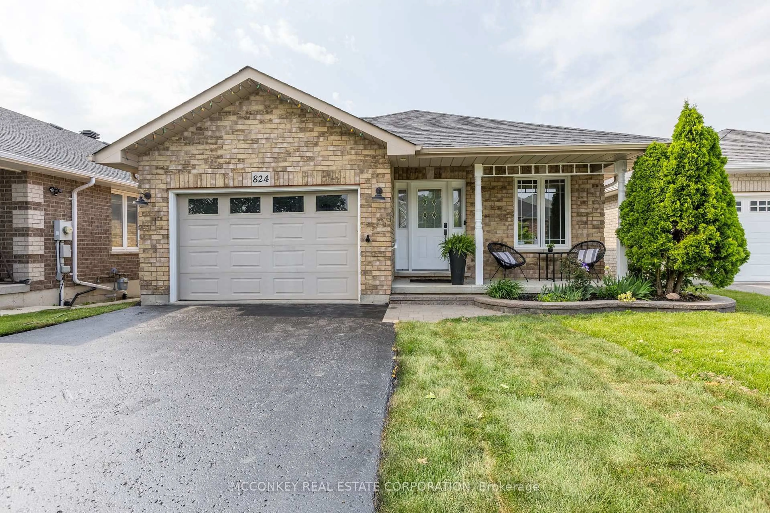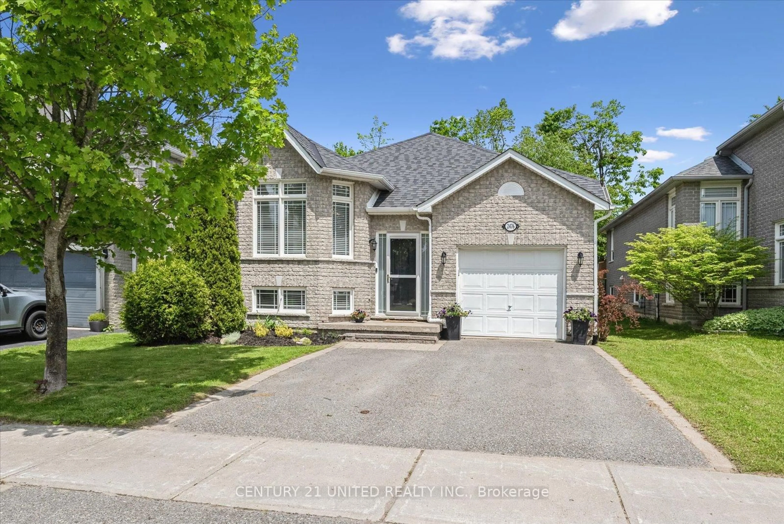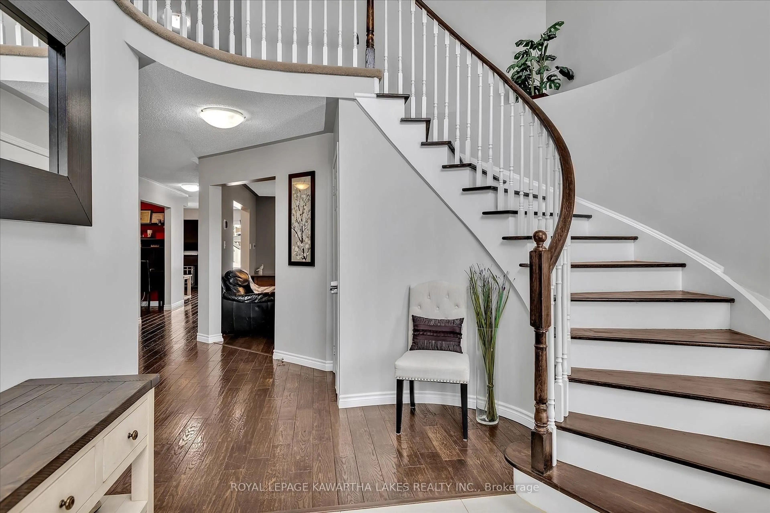IMMACULATE HOUSE in Prime West End Peterborough Neighborhood! This home offers an incredible view, backing onto a picturesque pond with serene, peaceful scenery and the occasional heron sighting. Built by Riel builder in 2013, it showcases quality construction throughout. You'll be greeted by a charming front porch an ideal spot to enjoy your morning coffee while taking in the serene surroundings. The full brick bungalow features an open-concept design with a front dining/sitting room, a great room with cathedral ceilings, pot lights, and a modern kitchen with dining space. The family room, complete with a gas fireplace, leads out to a large deck and a stunning oasis-like backyard with water view. The primary bedroom boasts an ensuite bath and closet. The main floor is completed with two bedrooms and two bathrooms. The lower level offers ample space, with a spacious recreational room suitable for an office or guest space, a third bedroom with a private bath, and a large laundry room. The lower level matches the square footage of the main floor, providing plenty of room for various activities. Conveniently located just a few minutes from Costco, grocery stores, banks, restaurants, schools, and key institutions like Trent University, Fleming College, and the Regional Centre/Hospital, this property offers the perfect blend of nature and urban access. The fully fenced lot with a waterfront includes space for family activities. Additionally, there's a purpose-built area beside the home for storing a boat or small RV, along with a double garage. Well-maintained and designed with both comfort and style in mind, this home is a perfect fit for families of all sizes.
