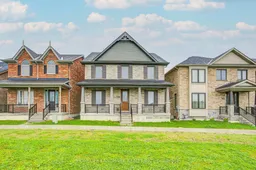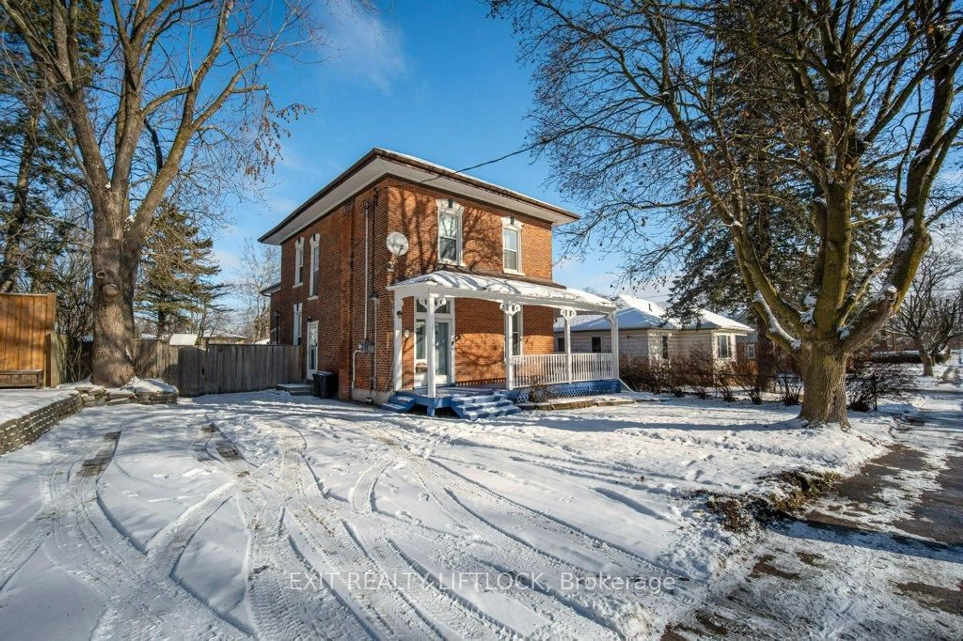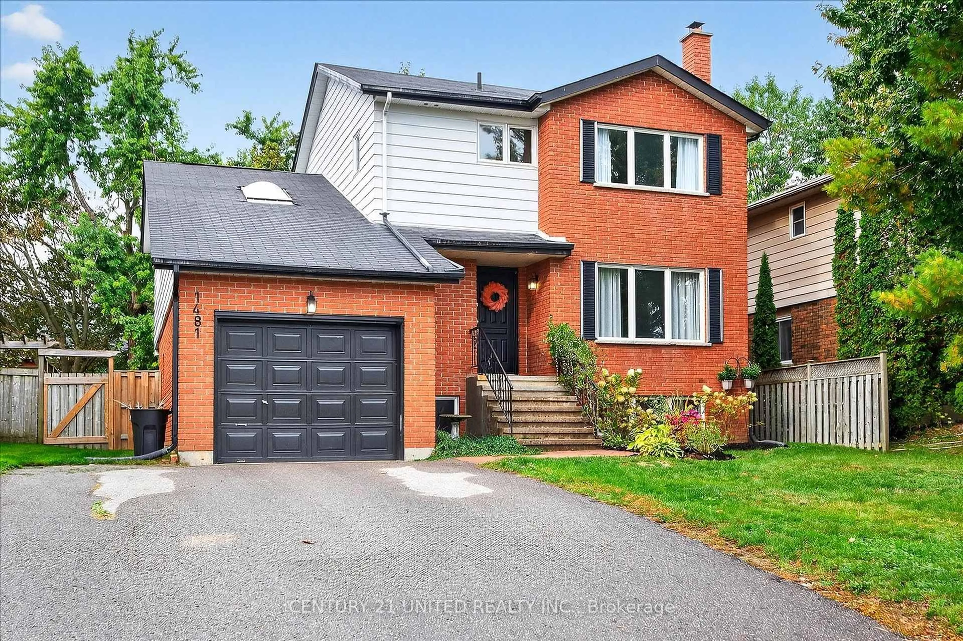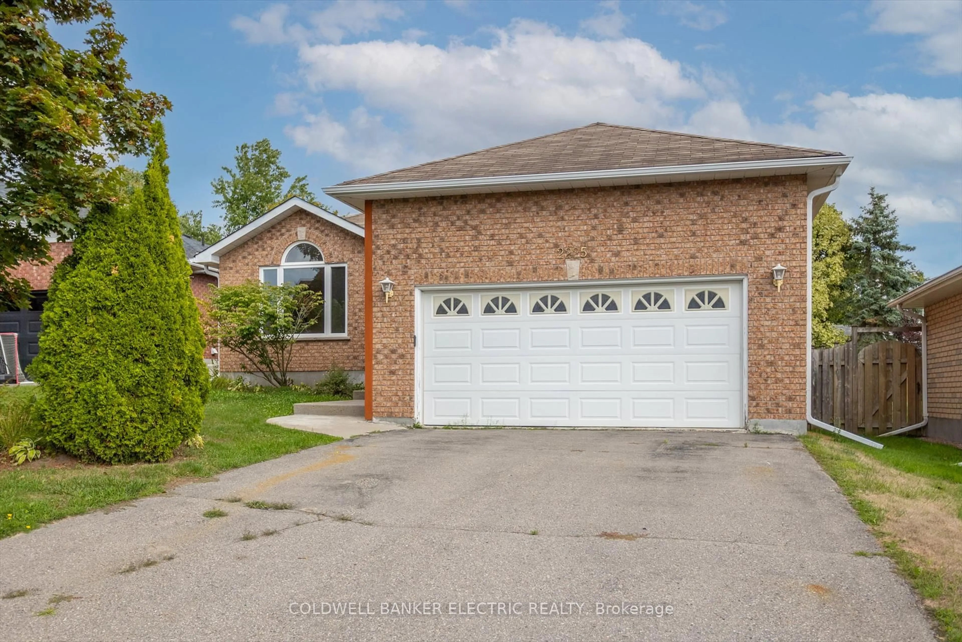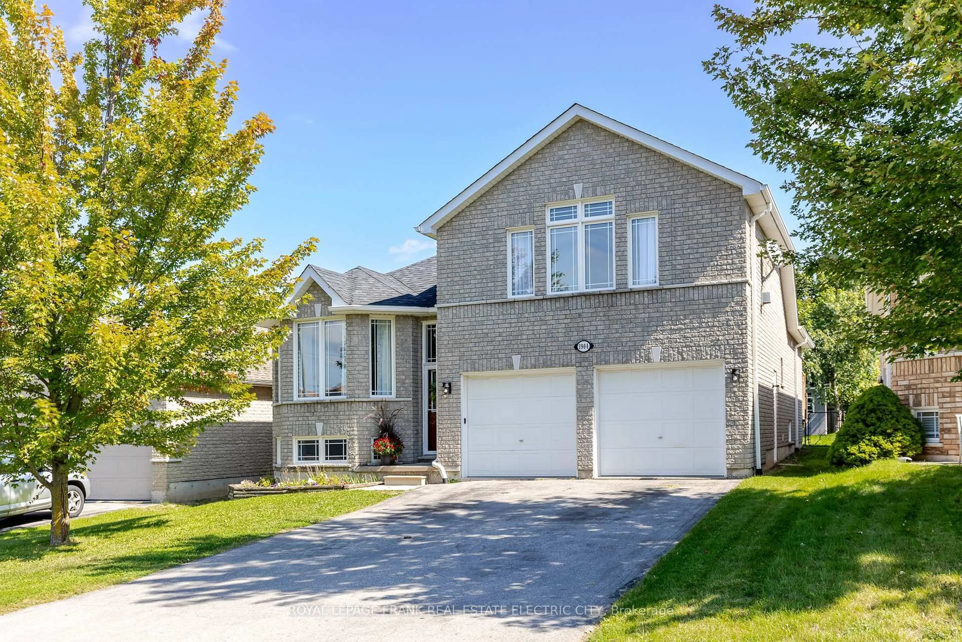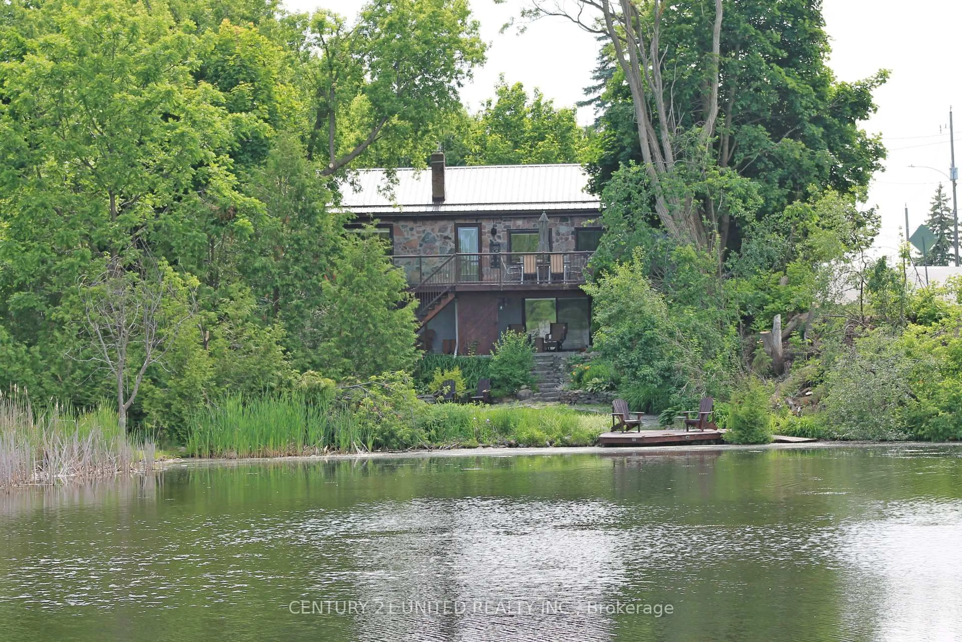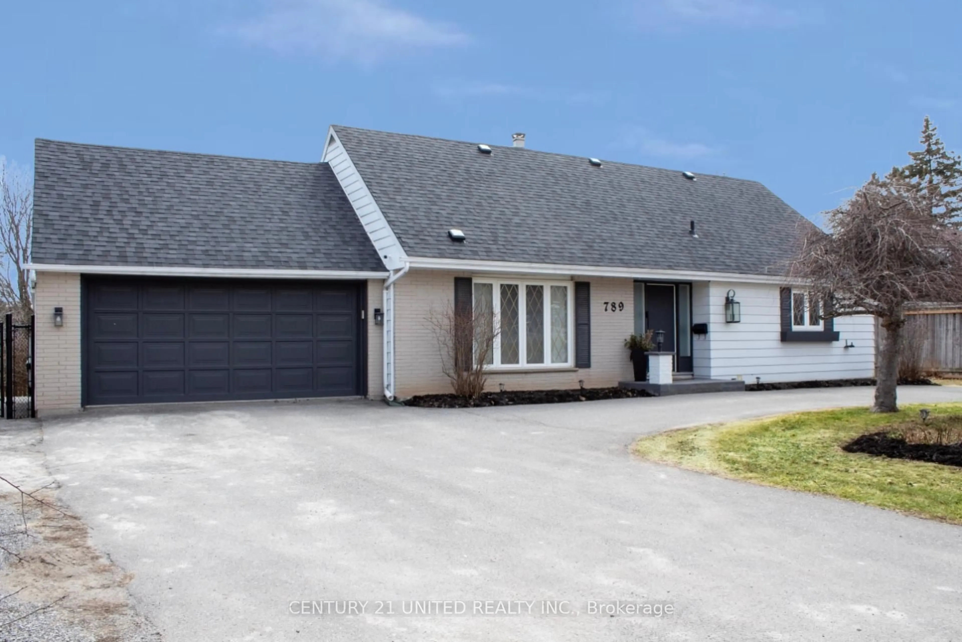Welcome to this stunning and gorgeous 4+ bedroom home with full of upgrades in North Peterborough, located in a family friendly and safe neighborhood. Home was built in 2022, under Tarion Warranty. approximate 2200 sqft above grade. The main floor features 9-foot ceilings and solid hardwood flooring, and a spacious living area with tons of natural lights coming into, perfect for entertaining or cozy family nights. The modern kitchen features quartz countertops, backsplash tile and a massive central island and including full kitchen cabinet upgrade. A den room can be converted into a home office or another bedroom. The second floor features 4 bedrooms and one laundry room. A primary bedroom with a walk-in closet and ensuite Bath. The home was perfectly positioned opposite a beautiful park, quick access to schools, public transits, and all amenities. 1 minute walking distance to bus stop can take you to Trent university directly! It offers a great rental potential. The attached garage allows parking for 2 vehicles inside while the paved driveway has room for 2 vehicles outside.
Inclusions: Refrigerator, Stove, Washer, Dryer, Garage Door Opener and Remotes.
