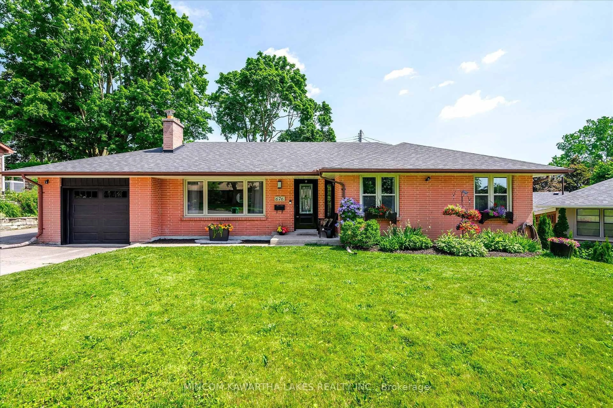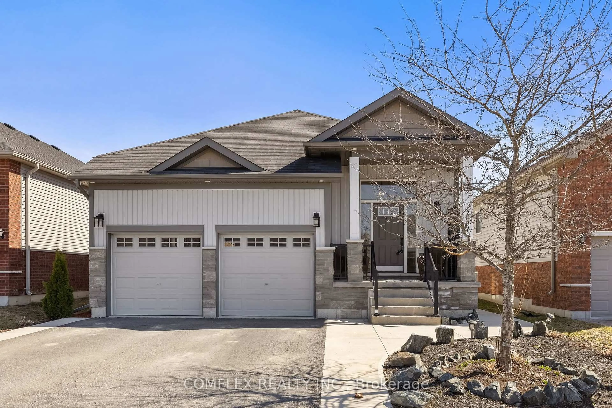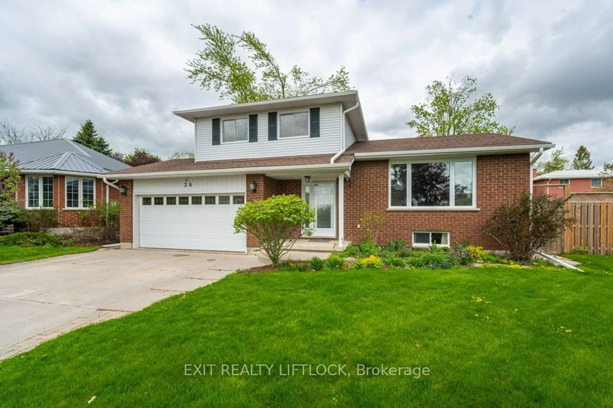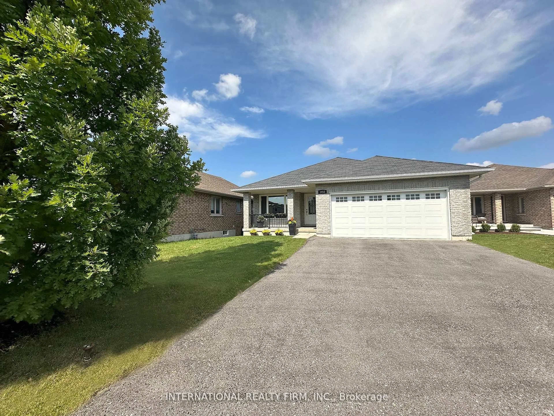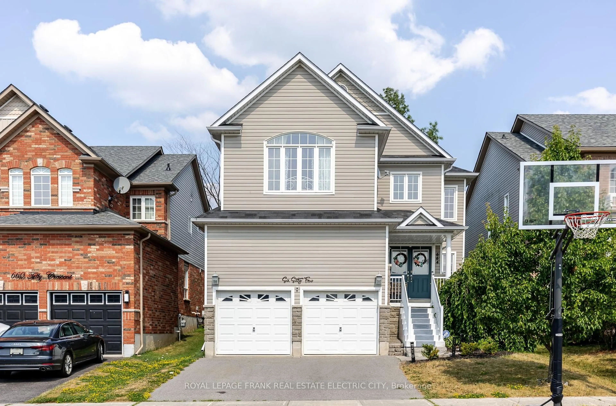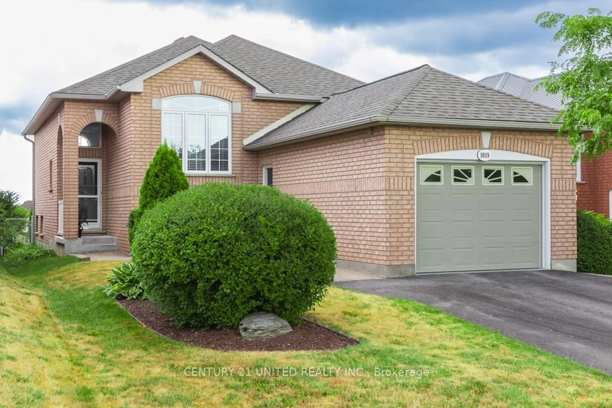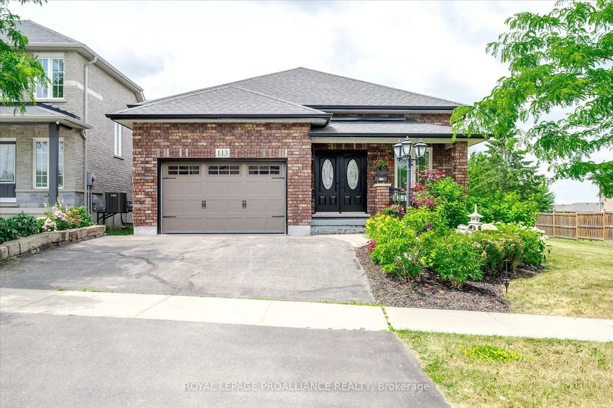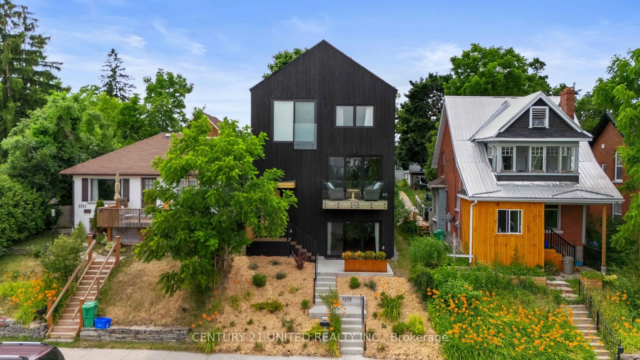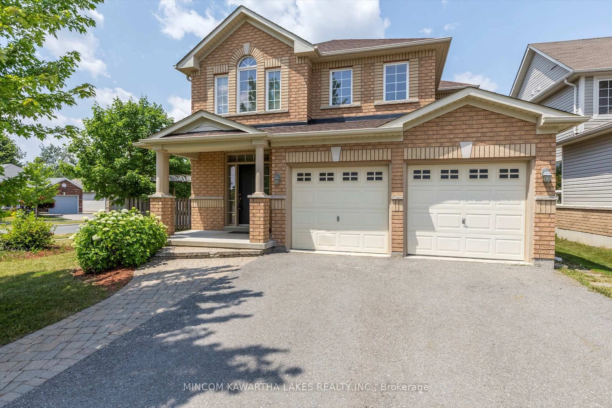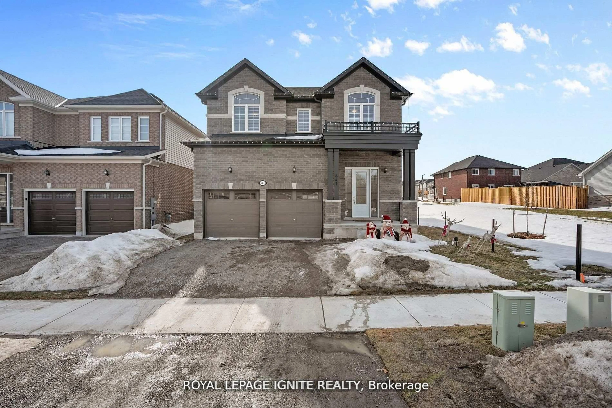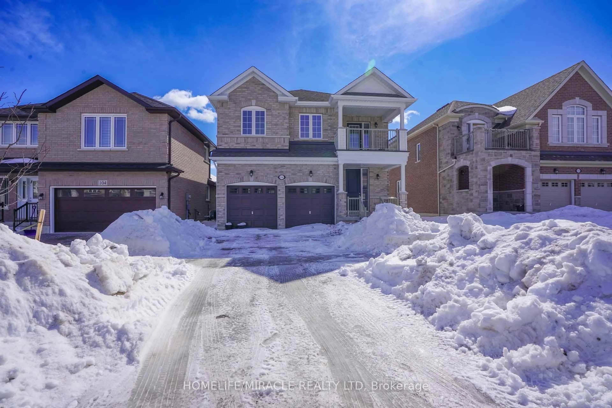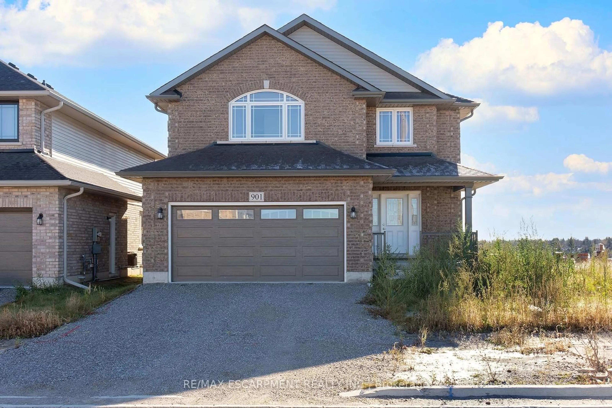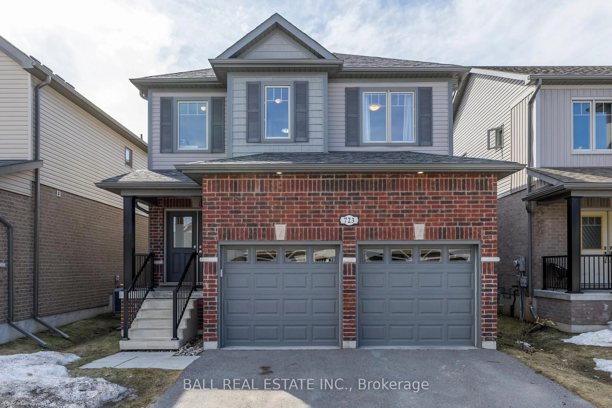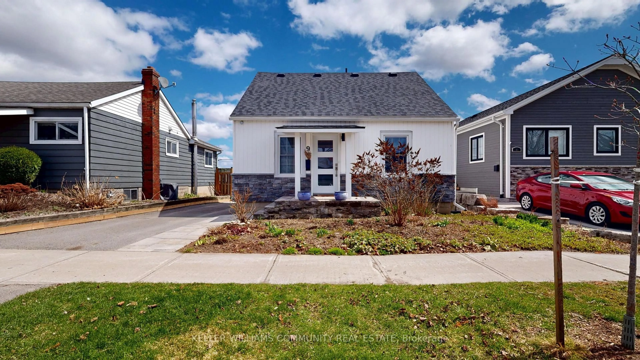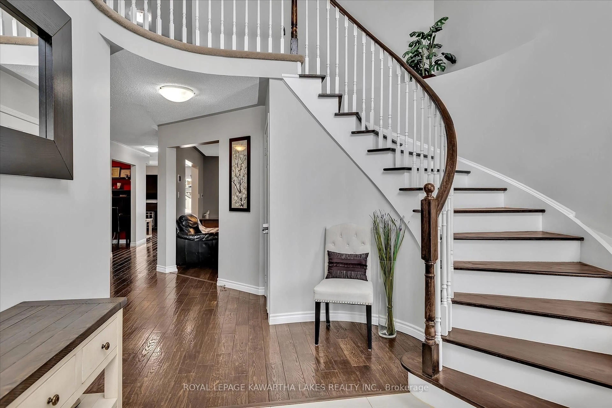Welcome to 1910 Mapleridge Drive, a beautifully maintained home where pride of ownership is evident from the moment you walk in the door. Situated in a family-friendly West End neighbourhood, this well appointed 2 storey all brick home offers a perfect blend of comfort, style, and convenience. The main level features a welcoming foyer, a spacious formal living room, and a lovely dining area, perfect for entertaining. The bright eat in kitchen flows seamlessly into a cozy family room with fireplace. Sliding Glass doors open up to a fantastic backyard with ample green space for children and pets to enjoy, but showstopper here is the expansive 18x40 in-ground pool! The deck and surrounding patio areas are perfect for summer relaxation and endless summer enjoyment. The main floor includes a mudroom and laundry area with easy access from the two-car garage, as well as a convenient powder room. Upstairs, you will find four generously sized bedrooms, including a luxurious primary suite with a fresh renovated, spa-like ensuite bath. A second full bathroom ensures ample space for the whole family. The fully finished basement features a wet bar, spacious rec room, and the third full bathroom -- ideal for hosting family and friends. Close to wonderful schools, Fleming College, Peterborough Regional Health Centre and easy access to Hwy 115 for those commuting this home must be seen. Pre-List home inspection and floor plans in documents or available upon request.
Inclusions: Fridge, Stove, Dishwasher, Microwave, Washer, Dryer, Central vacuum, All window coverings, remote for garage door, Existing pool components. All chattels in "as is" condition.
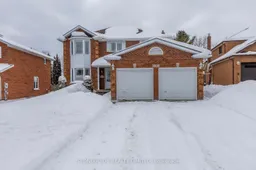 48
48

