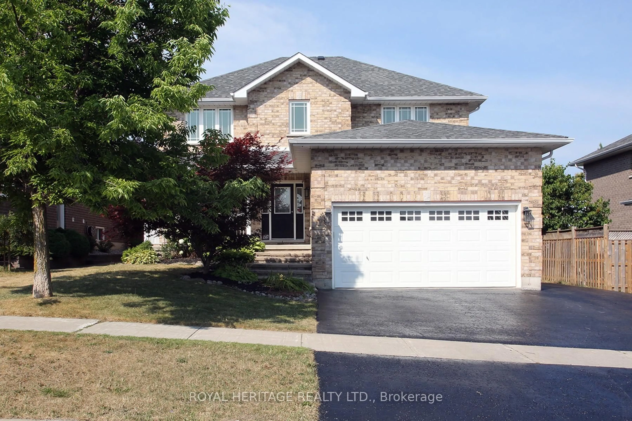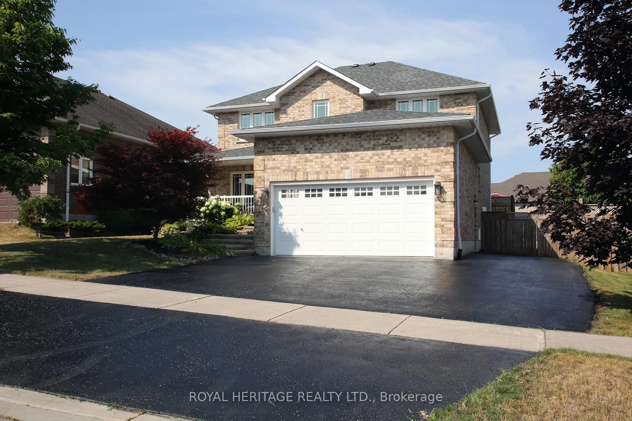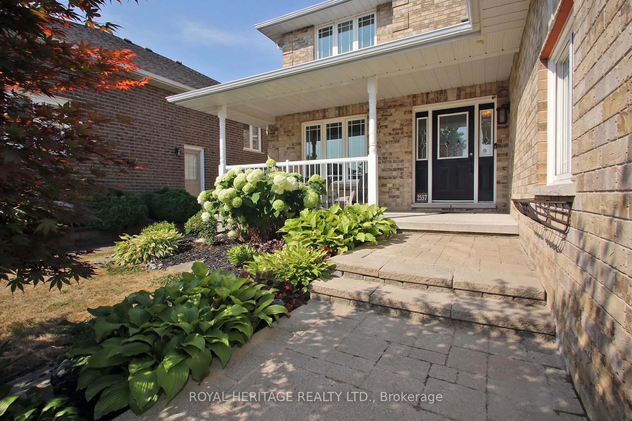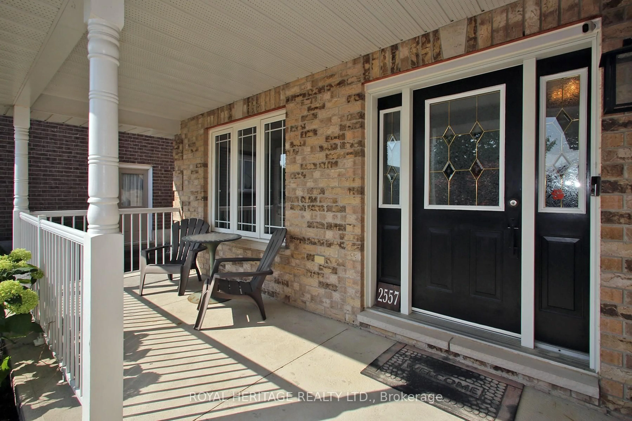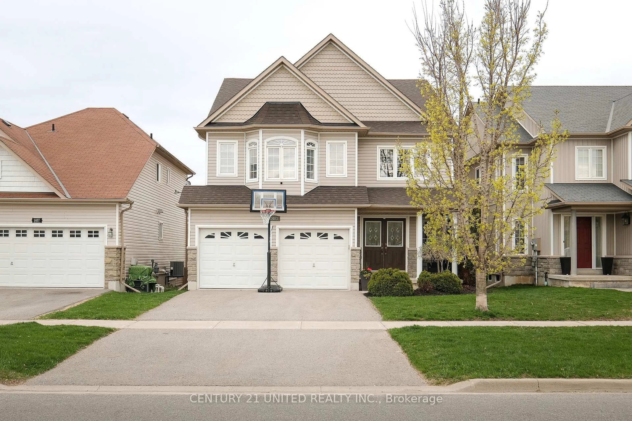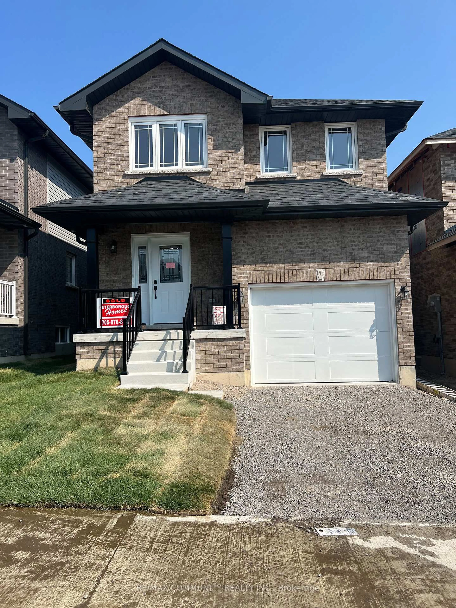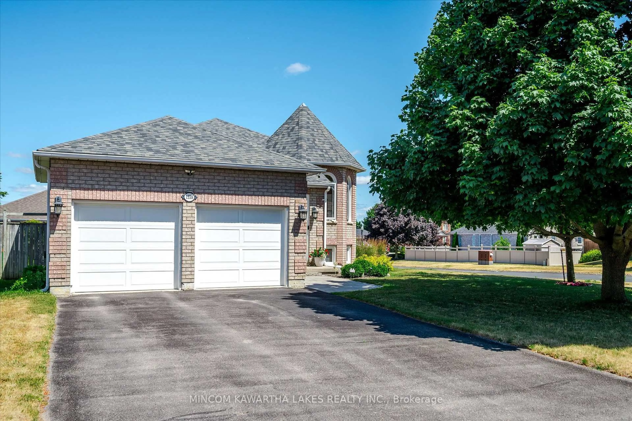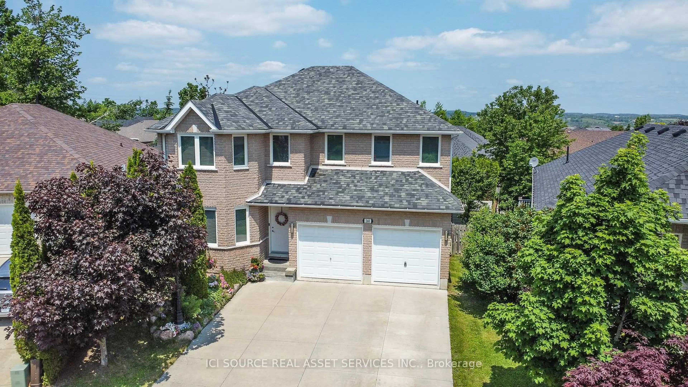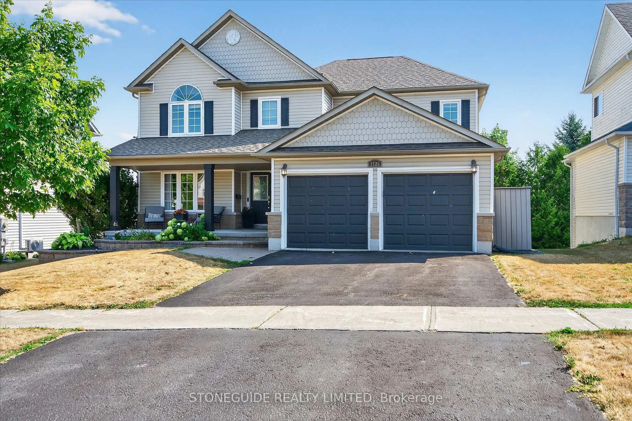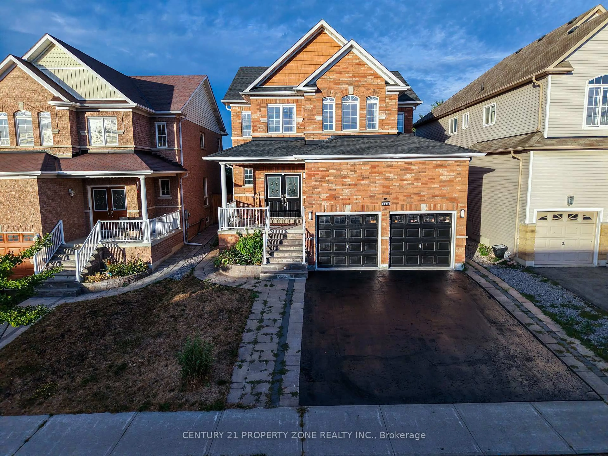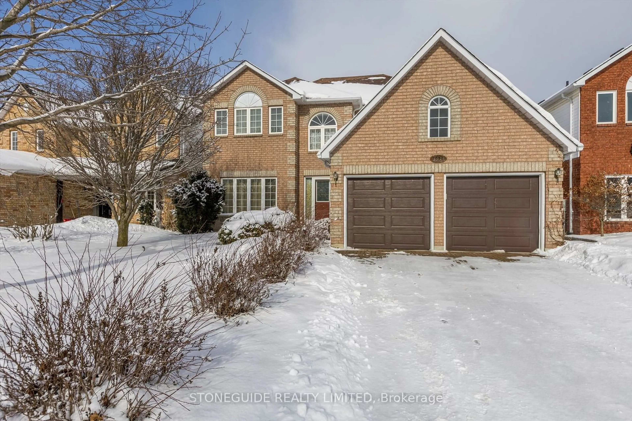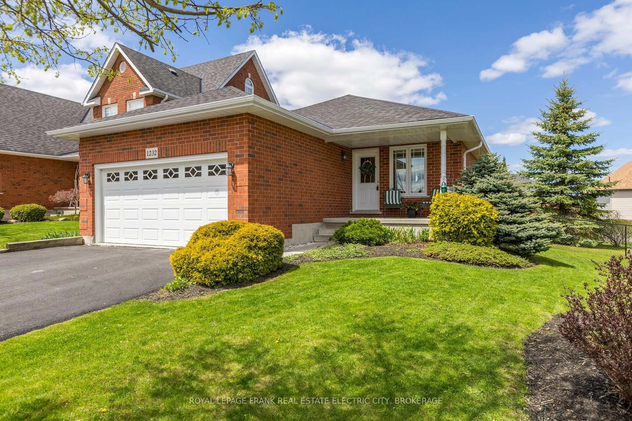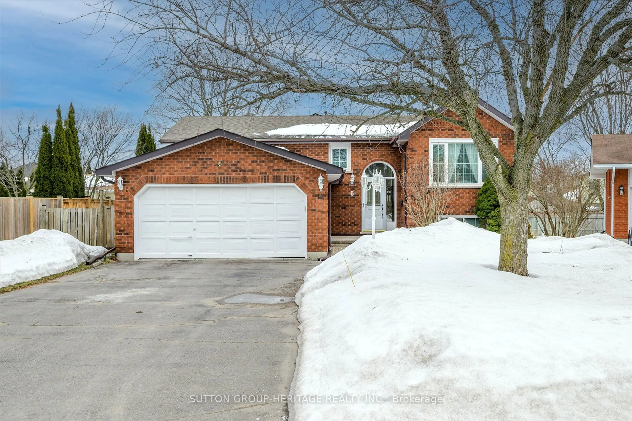2557 DENURE Dr, Peterborough West, Ontario K9K 2T2
Contact us about this property
Highlights
Estimated valueThis is the price Wahi expects this property to sell for.
The calculation is powered by our Instant Home Value Estimate, which uses current market and property price trends to estimate your home’s value with a 90% accuracy rate.Not available
Price/Sqft$400/sqft
Monthly cost
Open Calculator
Description
Elegant & Turn-Key Home in Prime Peterborough Location. Step into this impeccably upgraded 2-storey, double-car garage home, nestled in one of Peterborough's most desirable neighbourhoods. Thoughtfully renovated and move-in ready, this home exudes modern sophistication and comfort throughout. Freshly painted and featuring hardwood flooring on both levels, the main floor offers a seamless blend of functionality and style. The spacious eat-in kitchen features quartz countertops, a wine refrigerator, custom cabinetry, and stainless steel appliances, making it perfect for both everyday living and entertaining. A separate formal dining room and inviting family room with a cozy gas fireplace provide ideal spaces for gathering and relaxation. Designed with convenience in mind, this home includes bathrooms on all three levels, a main-floor laundry room, recessed lighting, elegant crown moulding, and numerous designer touches. The fully finished lower level expands your living space with a family room, large kitchen, and bedroom. Outside, the oversized, fully fenced yard is a private retreat featuring a large deck and a hot tub. A double-car garage and parking for up to four additional vehicles complete this exceptional offering. This is the perfect blend of luxury, location, and lifestyle. Schedule your private showing today! Furnace 2025, Air Conditioner 2025. Roof 2021, Hot Tub 2021
Property Details
Interior
Features
Main Floor
Kitchen
6.03 x 3.65hardwood floor / Quartz Counter / Breakfast Bar
Living
5.63 x 3.35Fireplace / hardwood floor / hardwood floor
Dining
3.63 x 3.35hardwood floor / hardwood floor
Laundry
4.01 x 3.45W/O To Garage / Laundry Sink
Exterior
Features
Parking
Garage spaces 2
Garage type Attached
Other parking spaces 4
Total parking spaces 6
Property History
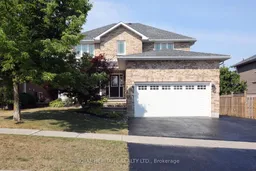 45
45
