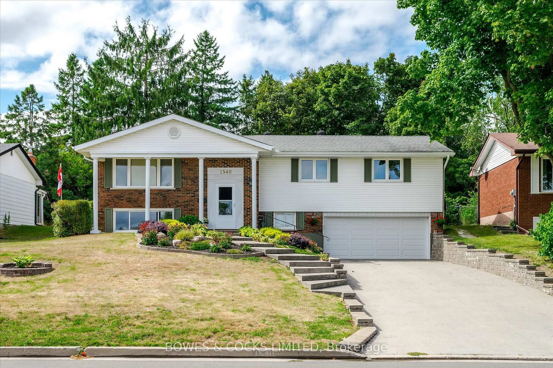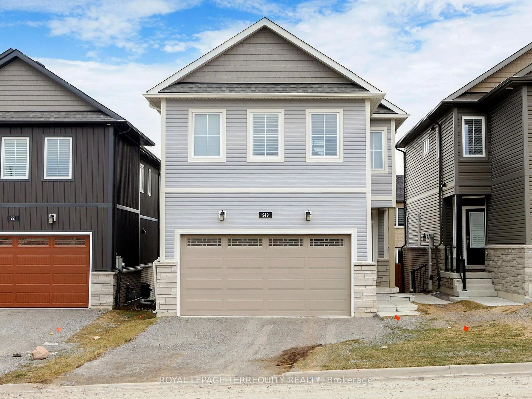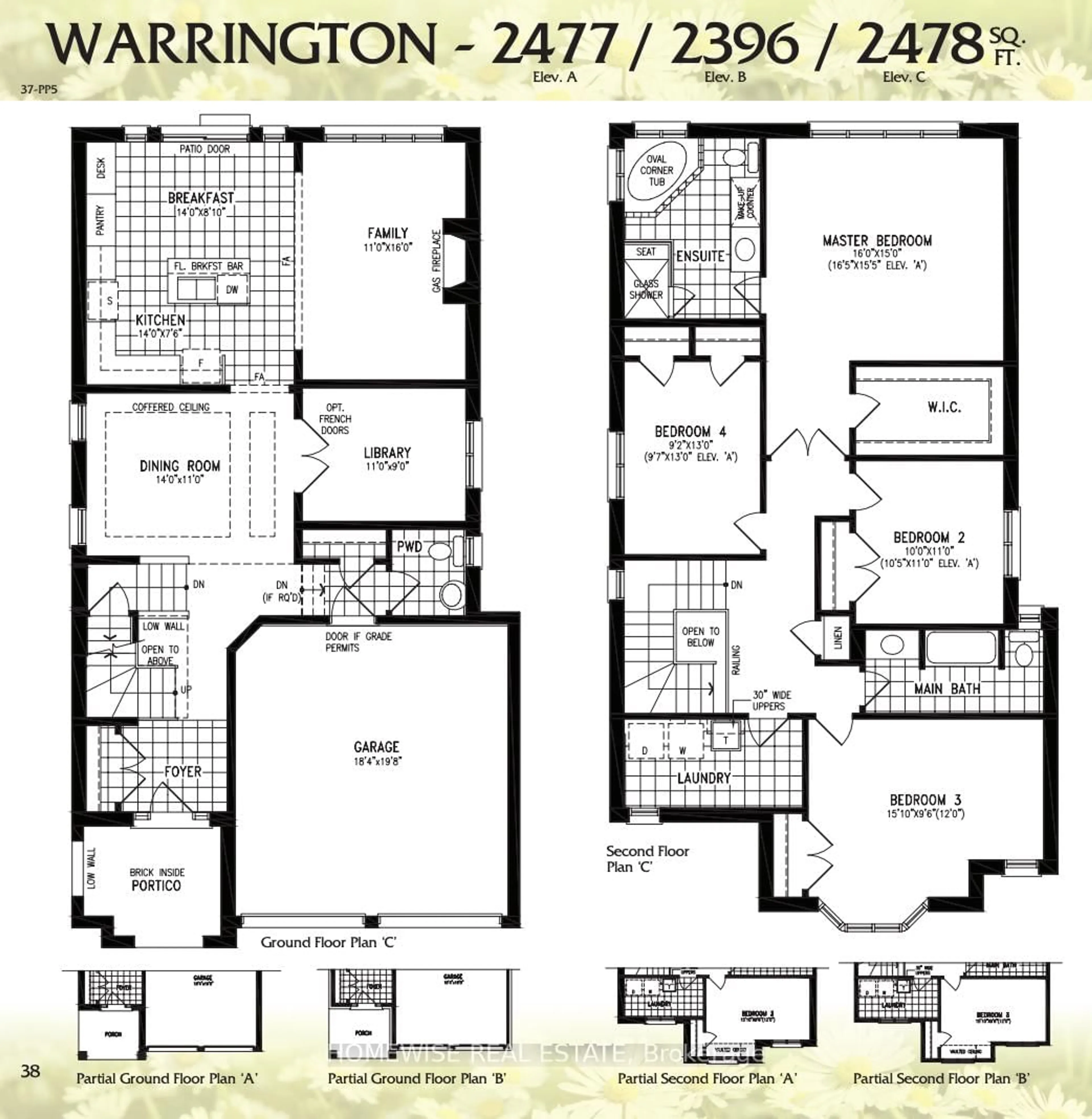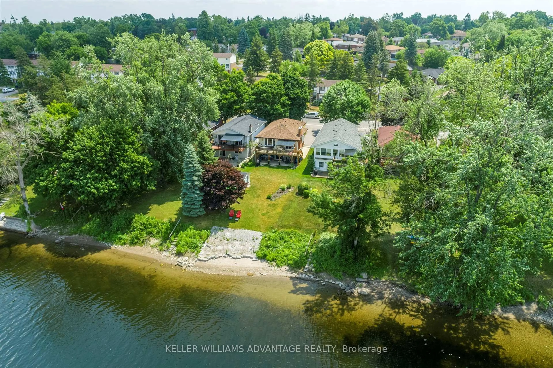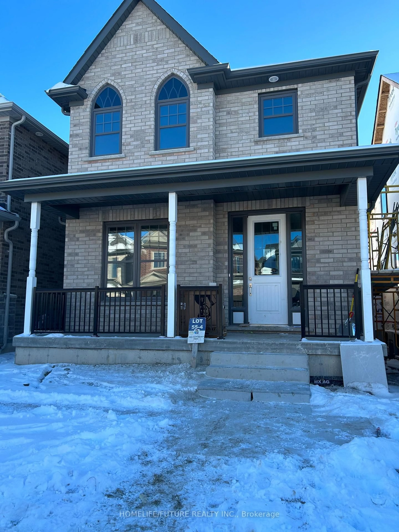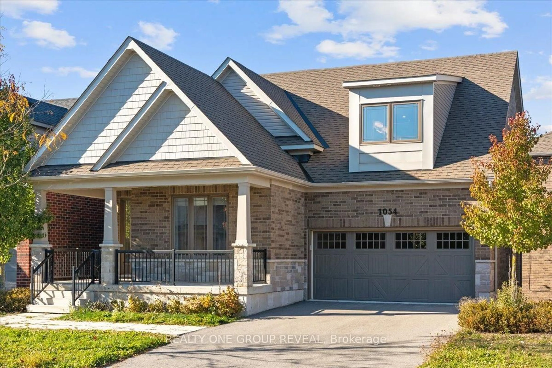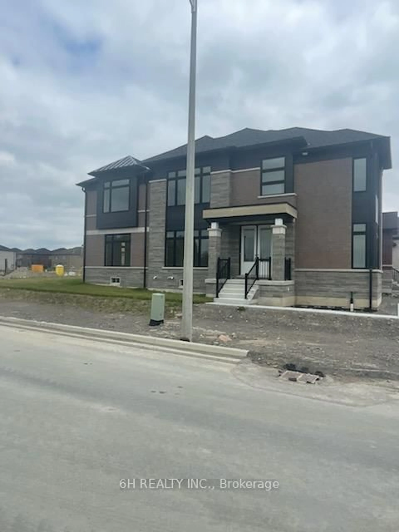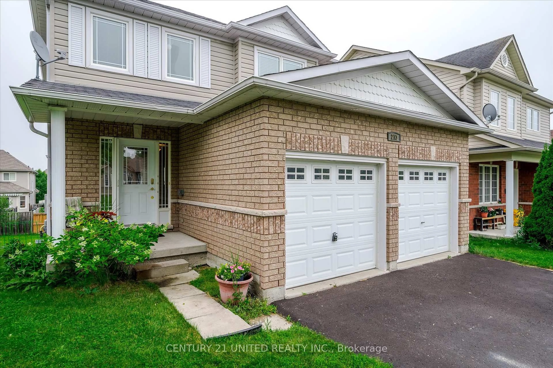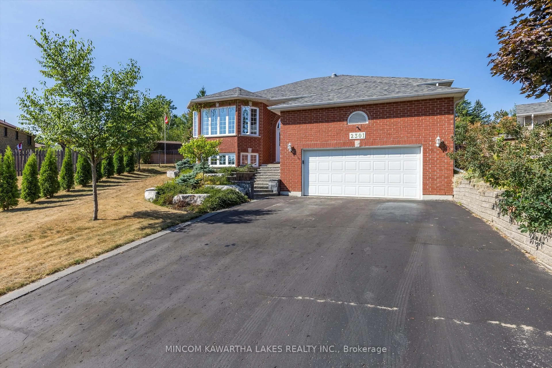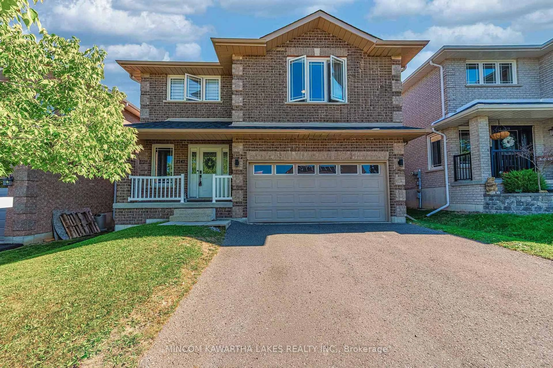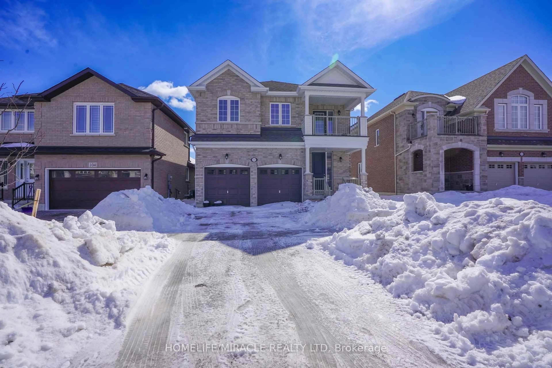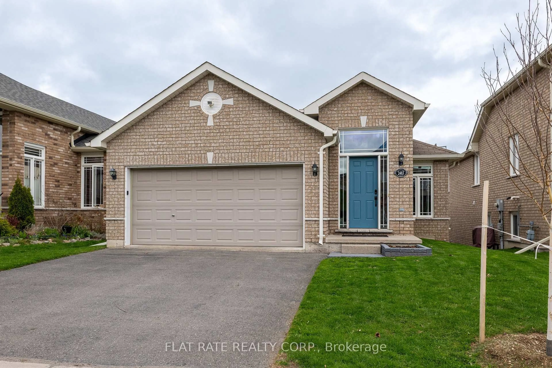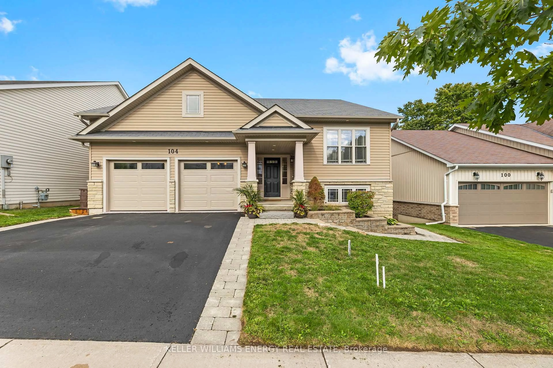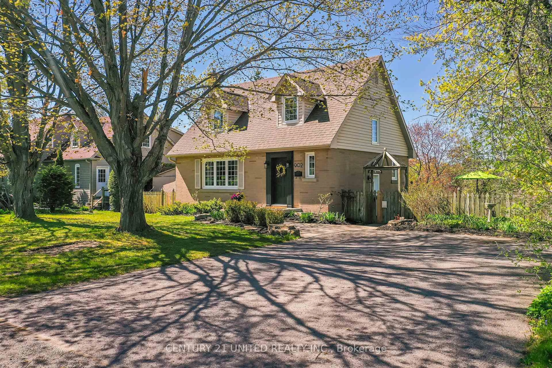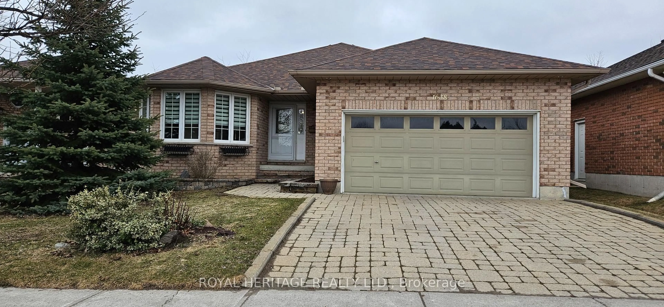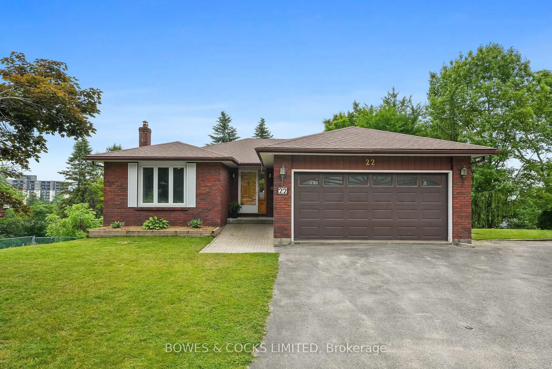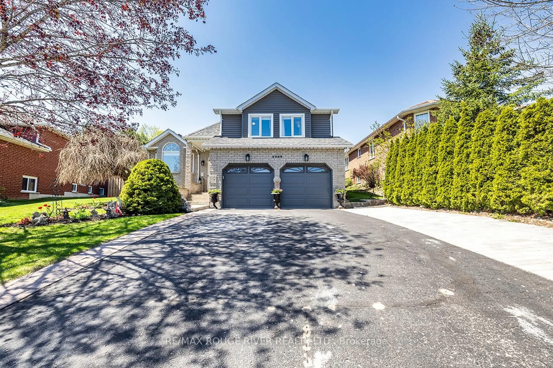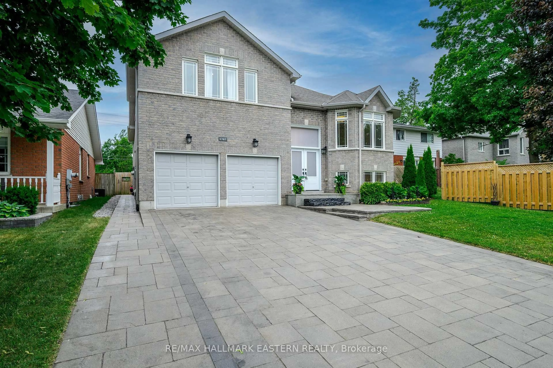Welcome to this spacious and beautifully maintained bungalow in the desirable community of Thompson Bay Estates. Thoughtfully designed for comfort and convenience, this home features an open concept layout with hardwood floors and a cozy gas fireplace, anchoring the bright and inviting living room. The main floor offers ideal one-level living with a large primary bedroom complete with a walk-in closet and a private ensuite bathroom. A second bedroom and an additional full bathroom provide flexibility for guests or a home office. Enjoy the ease of main floor laundry and direct access to the attached double car garage. The fully finished lower level extends your living space with two additional bedrooms, a third full bathroom, and a generous family room perfect for entertaining, movie nights, or hosting game nights. Ample storage ensures everything has it's place. From the main floor living room step outside to a large deck that spans the back of the home, overlooking a beautifully landscaped backyard ideal for summer barbecues or morning coffee in peaceful surroundings. This home is perfect for those seeking low-maintenance, main floor living in a prime location on a 60 wide lot. Don't miss your opportunity to live in this picturesque area facing the Peterborough Golf and Country Club, Thompson Bay and the river.
Inclusions: Fridge, Stove, Dishwasher, Hood Vent, Washer, Dryer, All ELFs, Microwave, Chest Freezer, Garage Door Opener and FOB, Garden Shed, All Blinds
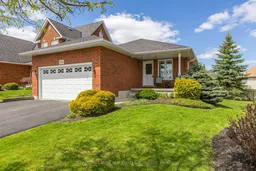 49
49

