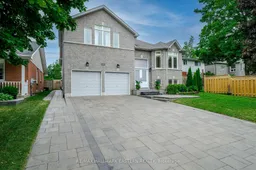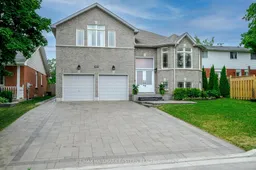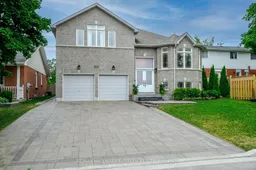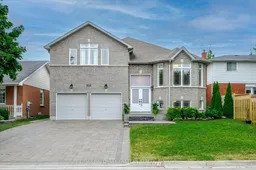Stunning 3+3 bedroom Bungaloft in Peterborough's highly sought-after West End, directly across from Fleming College, offering over $100,000 in original builder upgrades plus numerous enhancements since 2015. This bright, open-concept home features vaulted ceilings, porcelain tile, an elegant oak staircase, and a beautifully upgraded kitchen with granite countertops and premium appliances. The loft-level primary suite boasts a walk-in closet, ensuite with a soaker tub, and glass shower, complemented by spacious secondary bedrooms and a fully finished lower level. A self-contained legal apartment with private entrance and laundry offers excellent income potential or in-law accommodations, enhanced with fire and soundproofing. Additional highlights include an insulated garage with inside access, 9-foot basement ceilings, fresh paint, new baseboards, modern lighting, fibre internet, 200 AMP service, central air, and central vac rough-in. Outside, enjoy a meticulously landscaped yard with interlocking patio and driveway, wood fencing, an Amish-built shed, and a hot tub-all just minutes from Hwy 115, the 407, schools, parks, nature trails, and major amenities.
Inclusions: Fridge times 2, stove times 2, washer and dryer, hot tub, all electric light fixtures and window coverings, dishwasher.







