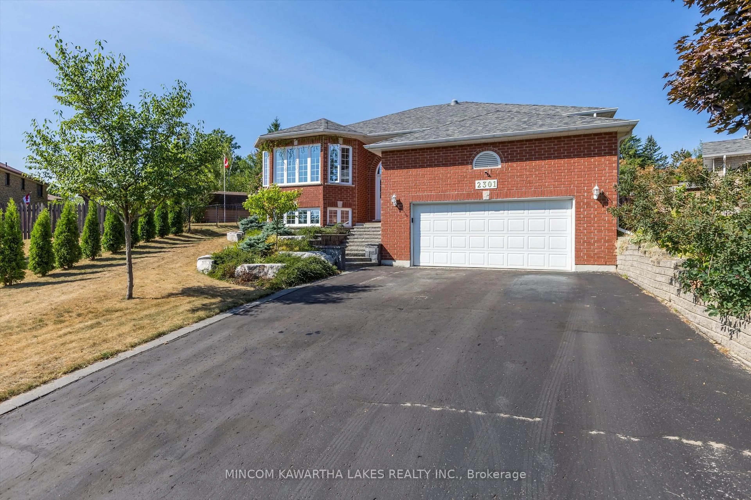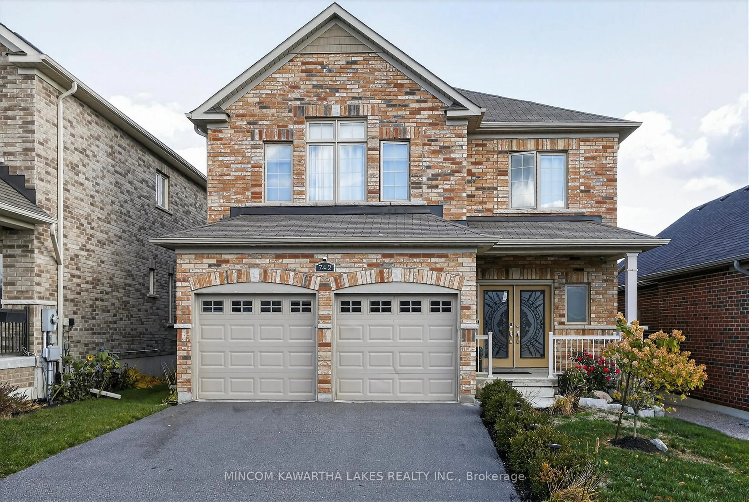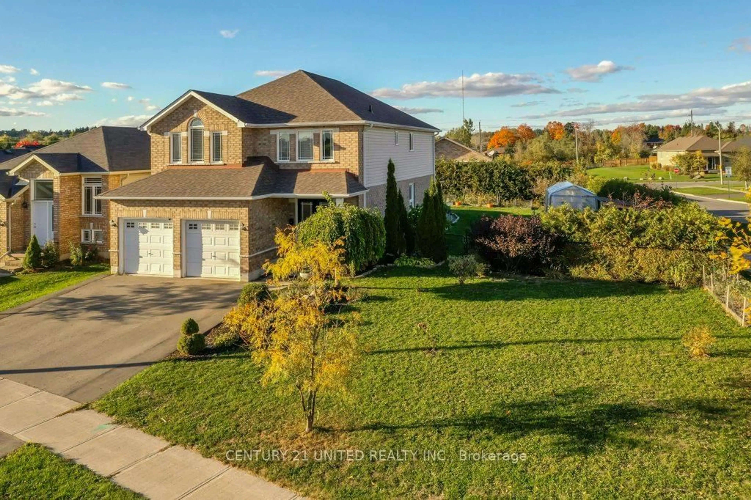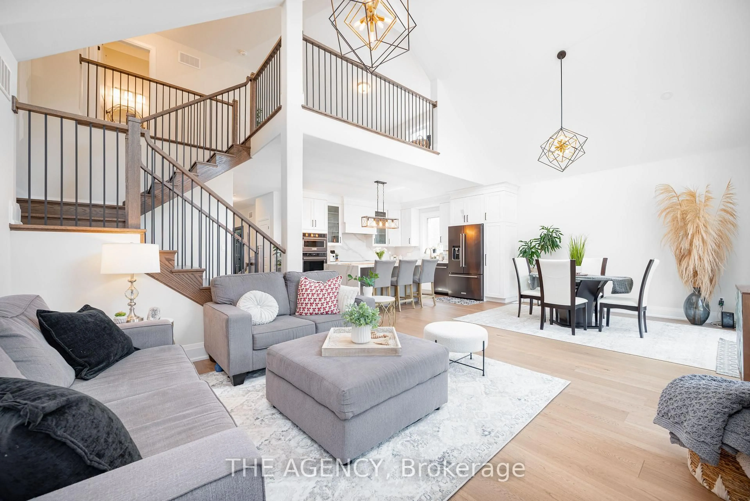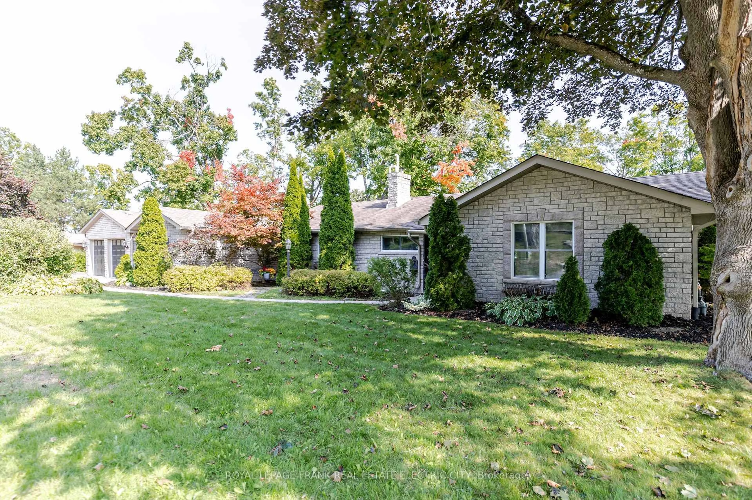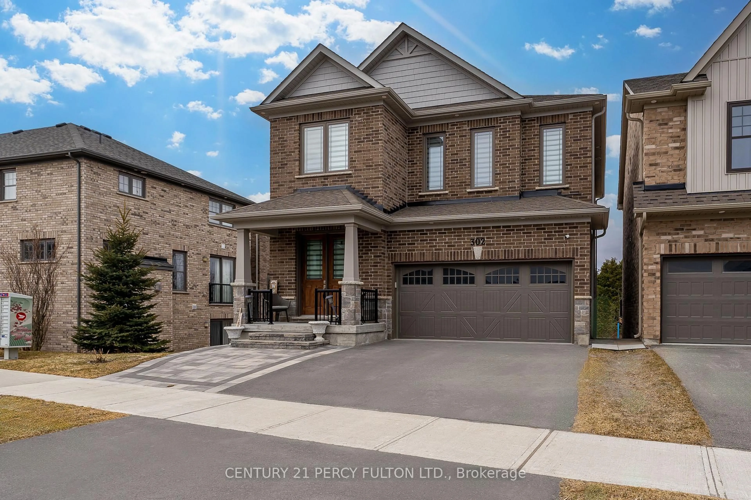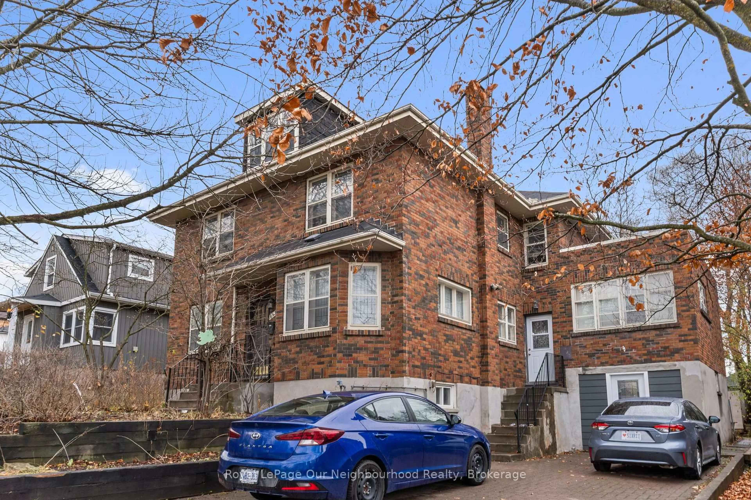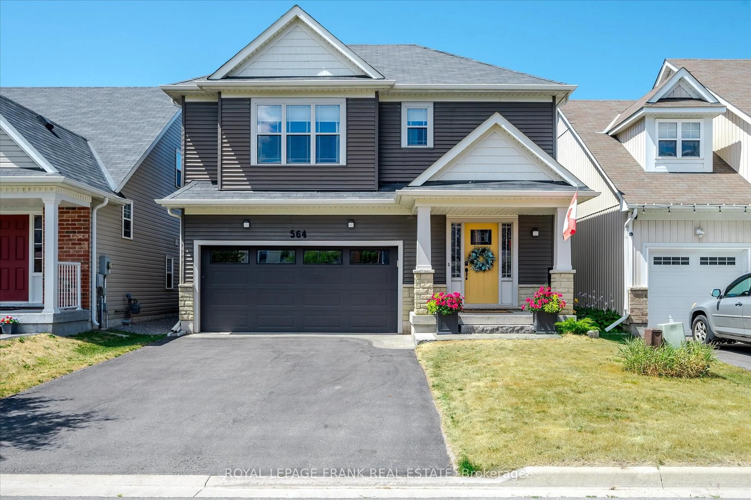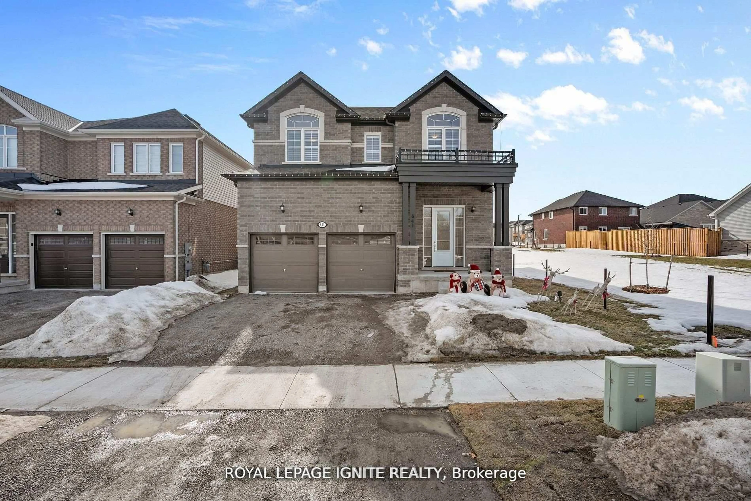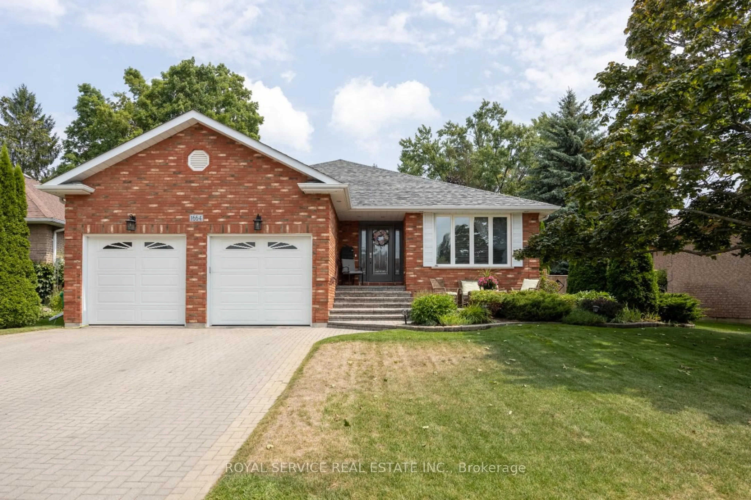2301 Sumac St, Peterborough West, Ontario K9K 2J9
Contact us about this property
Highlights
Estimated valueThis is the price Wahi expects this property to sell for.
The calculation is powered by our Instant Home Value Estimate, which uses current market and property price trends to estimate your home’s value with a 90% accuracy rate.Not available
Price/Sqft$510/sqft
Monthly cost
Open Calculator
Description
A rare find: A large, custom-built home with over 3,600 sq. ft. of living space, including 1,900 sq. ft. on the main floor and a completely finished basement. This home is perfect for a large family, offering 3+2 bedrooms and 3 full baths. The main floor features a spacious eat-in kitchen with a breakfast nook and a walkout to a large deck and premium-sized lot, a separate dining room, and a large family room. The primary bedroom is spacious with a full en-suite bath, including a soaker tub, separate shower, and walk-in closet. The lower level is completely finished, featuring a rec room with a gas fireplace, two large bedrooms, a 4-piece bath, and a walkout to the garage. You'll appreciate the 9-foot ceilings both upstairs and down, as well as the double garage with a large loft storage area. This house also lends itself to in-law suite possibilities. Additional features include gas heating, central air, ample storage, and nice landscaping. The property is conveniently located close to PRHC, great schools, city transit, and offers easy access to highways 115/35/407ETR
Property Details
Interior
Features
Main Floor
Foyer
2.78 x 3.2Closet
Living
4.91 x 6.23Kitchen
3.28 x 3.16Breakfast
3.18 x 3.29Exterior
Features
Parking
Garage spaces 2
Garage type Attached
Other parking spaces 4
Total parking spaces 6
Property History
 50
50
