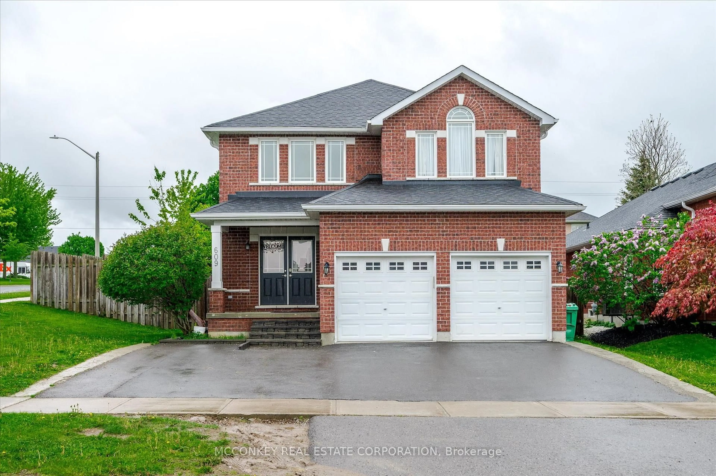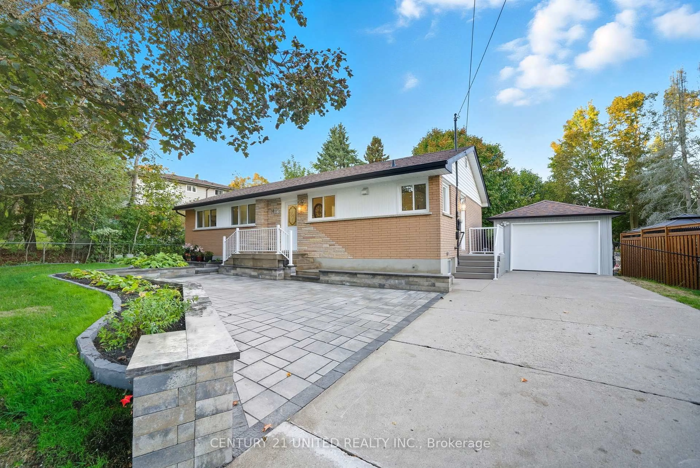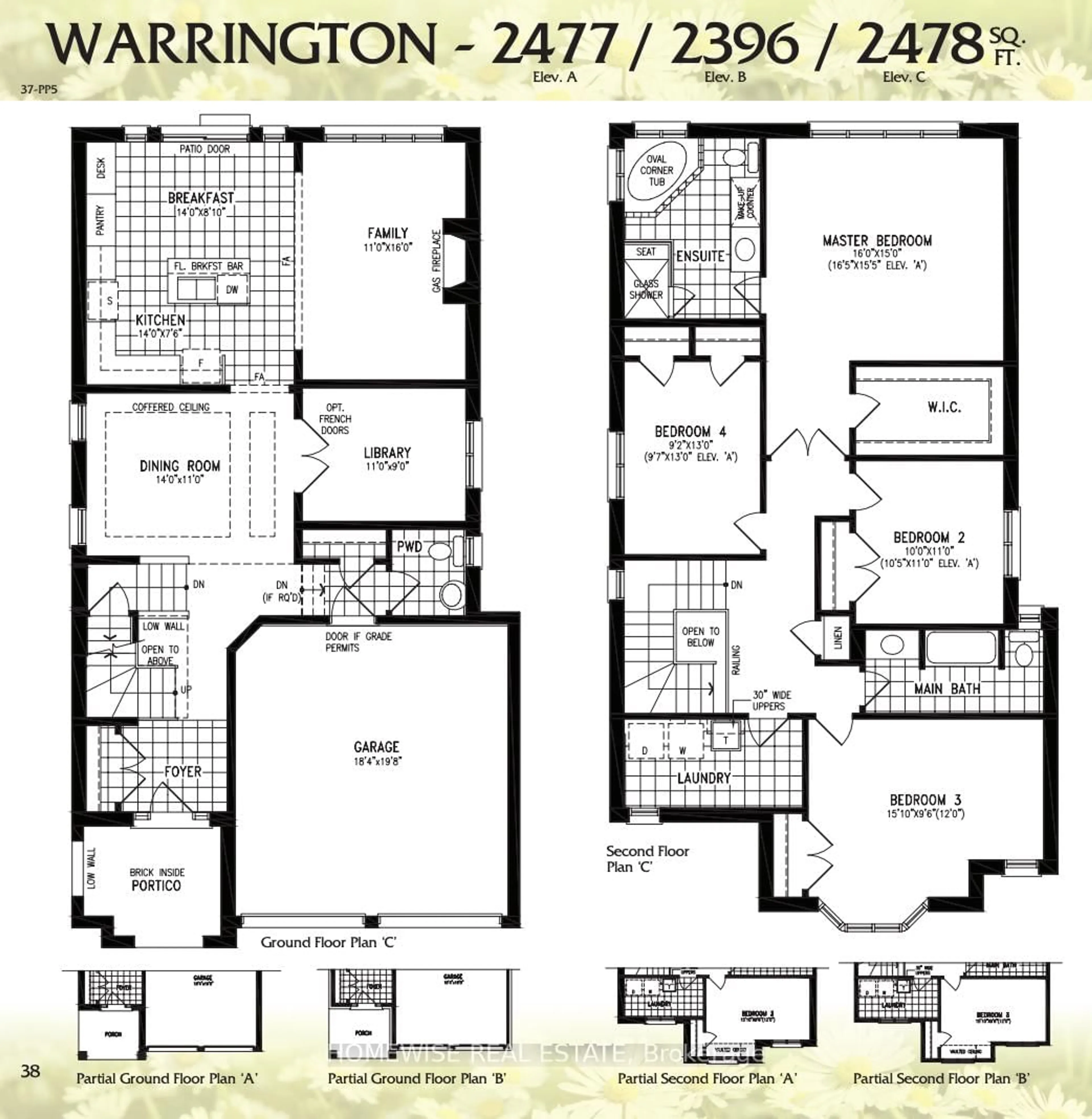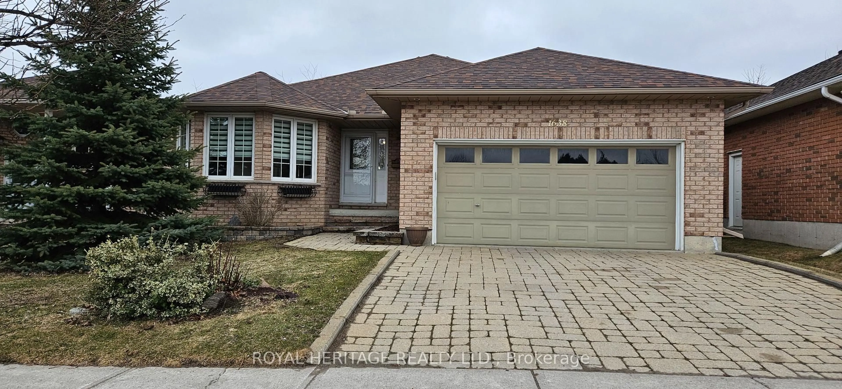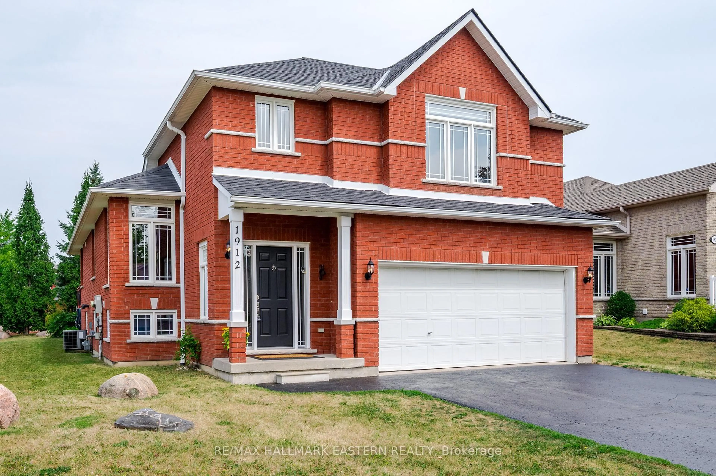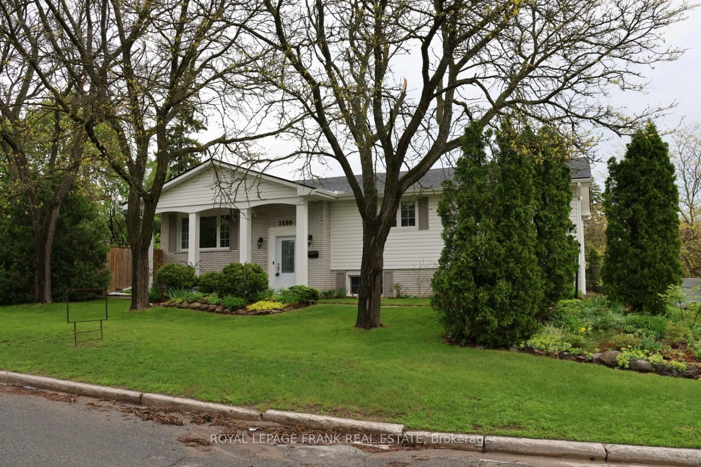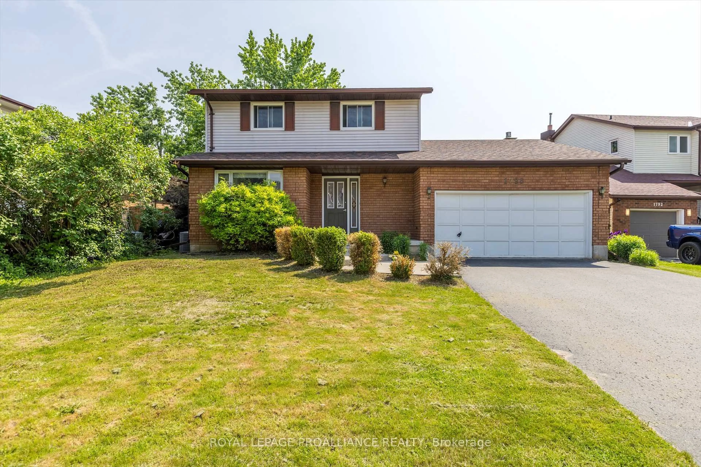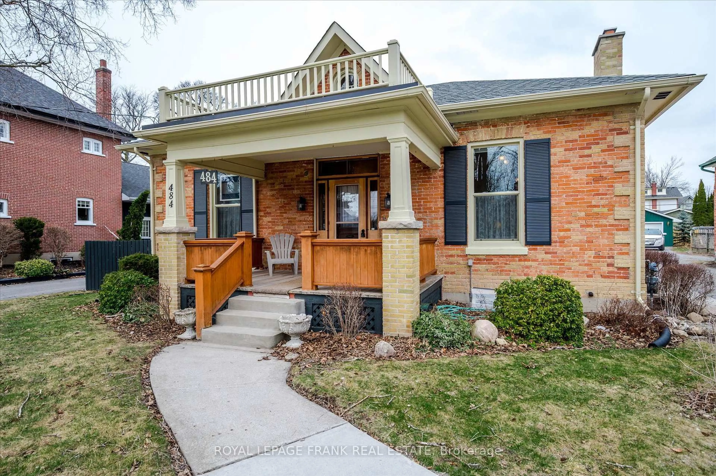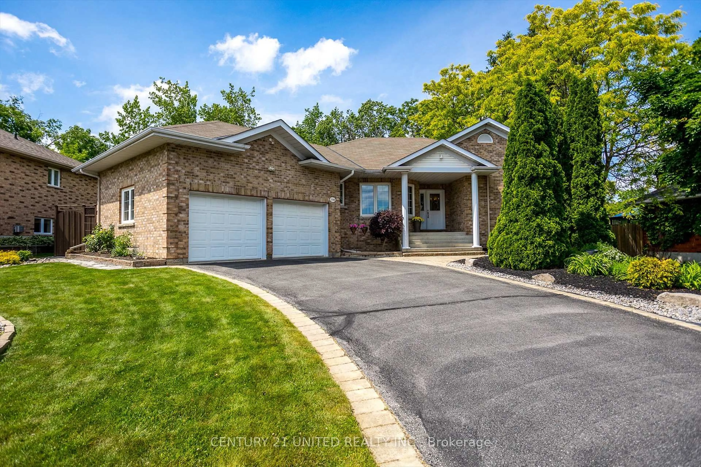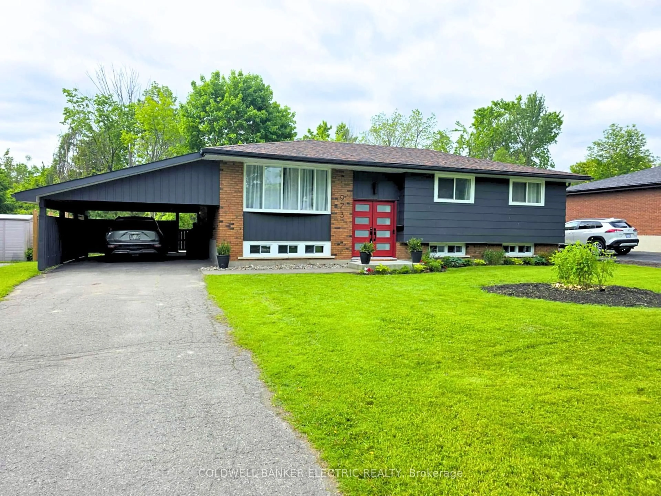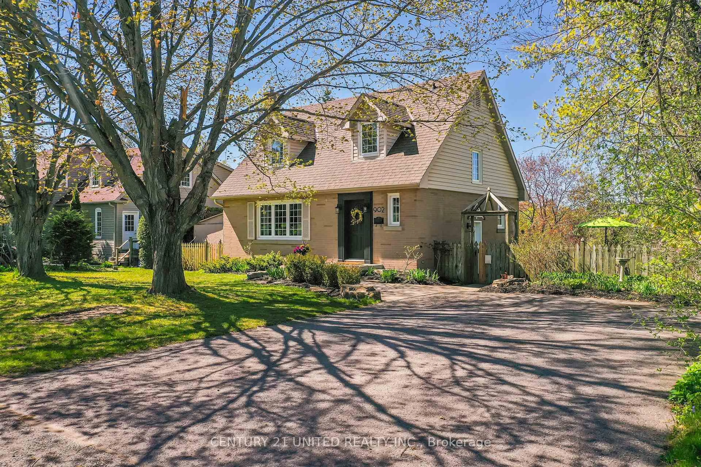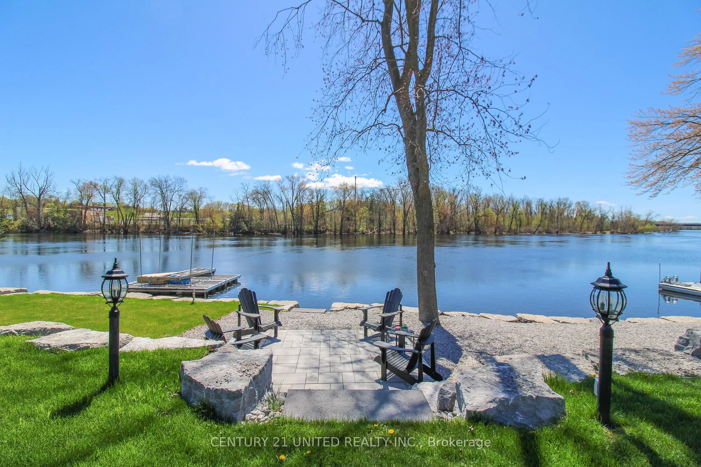Welcome to 1615 Ravenwood Dr, a spacious 2 bedroom, with a in-law 2 bedroom apartment and separate entrance. Located in the west end of Peterborough. 3 pc ensuite washroom has heated floor, heated towel rack, Body jets in shower, and heated bidet toilet seat. Main washroom has heated floors and heated bidet toilet seat. Laundry room has a heated floor, in-law washroom has a heated bidet toilet seat. Underground sprinkler system with wi-fi. Larger premium fenced in back yard, ideal for future inground Pool. Pot lights in the family room. Close to all amenities, school, shopping, and parks. Dining room walks out to a 12ft x 12.5ft covered wood deck. The lower 16ft x 12ft wood deck has a 10ft x 14ft sunshade with screens. Don't miss out on this opportunity.
Inclusions: 2 Fridge, 2 Stove, 2 Micro, dishwasher, 2 washer,2 dryer, furnace, Air Conditioner and all light fixture, pot lights, 2 Garage door openers with 1 transmitter each, Central Vac, shed in the back yard, 10ft x 14ft sunshade with screens, underground sprinkler system with wi-fi, heated floor were installed has wifi and wifi thermostats.
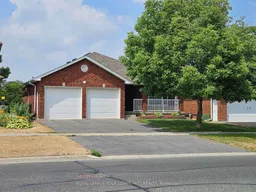 28
28

