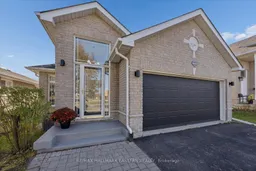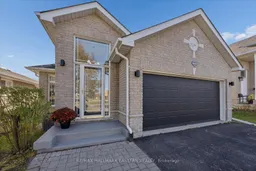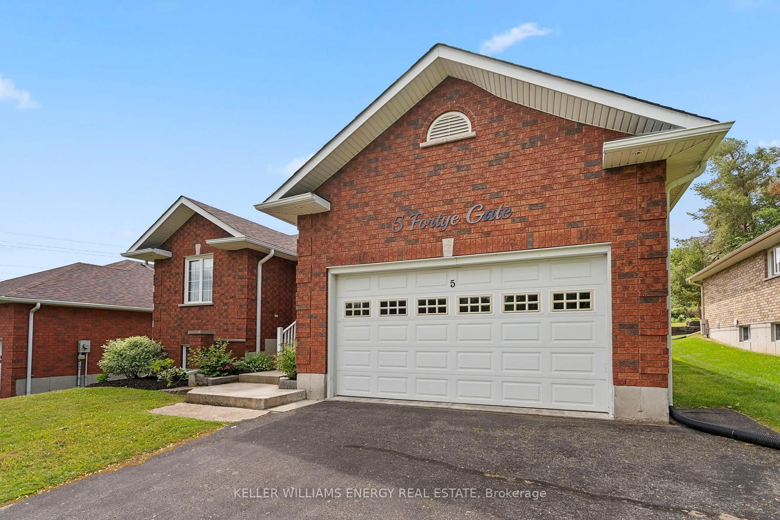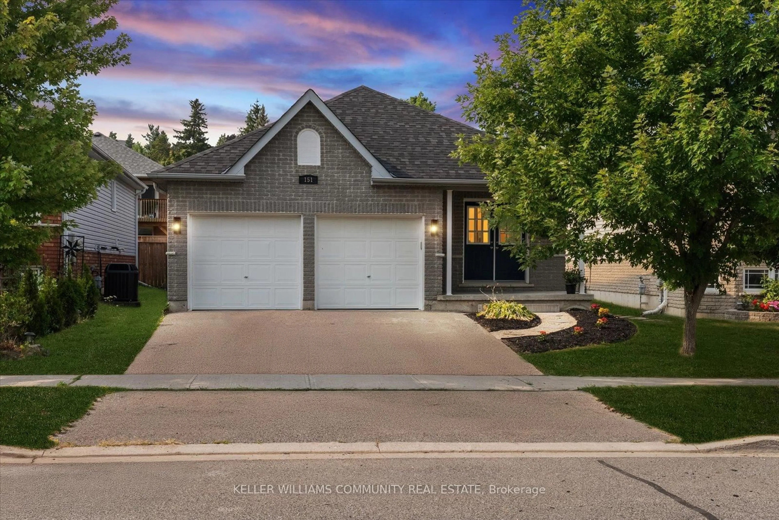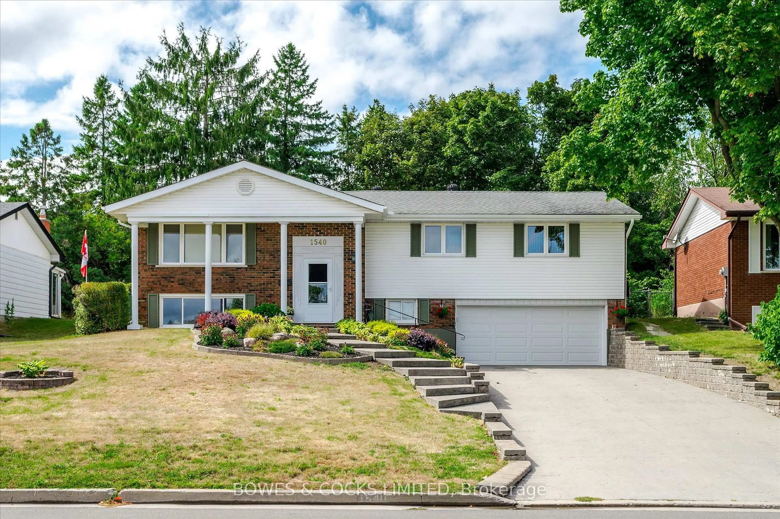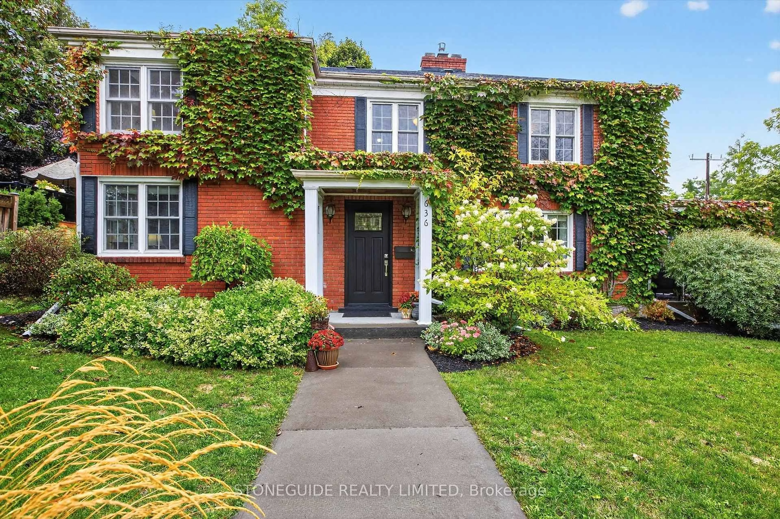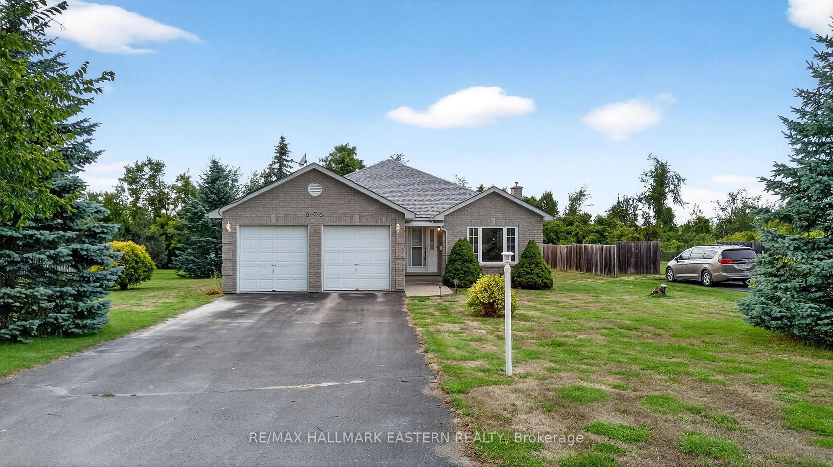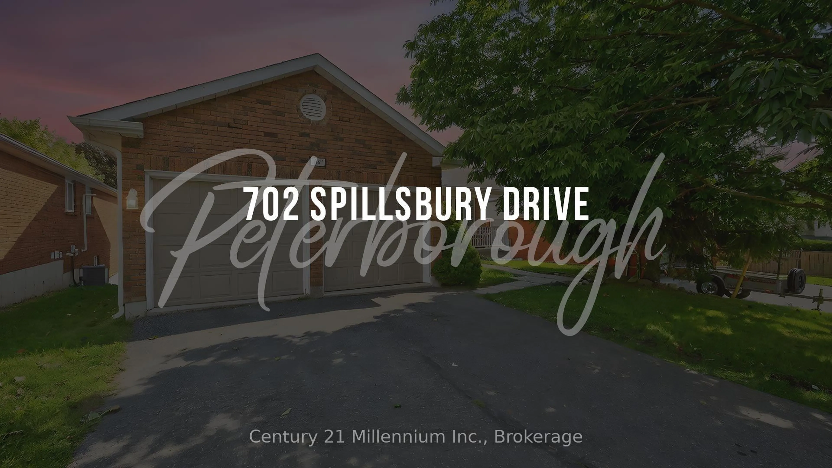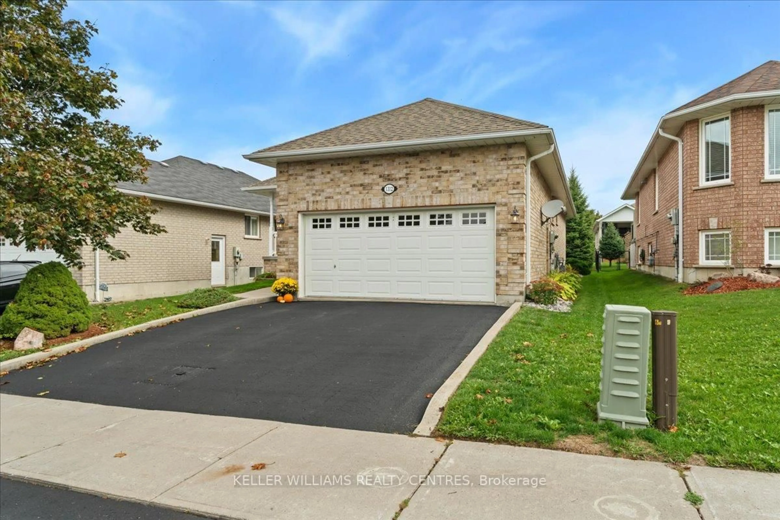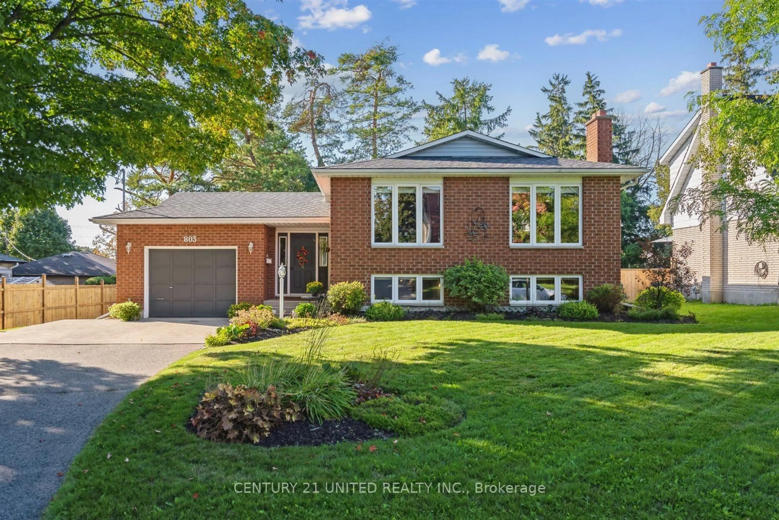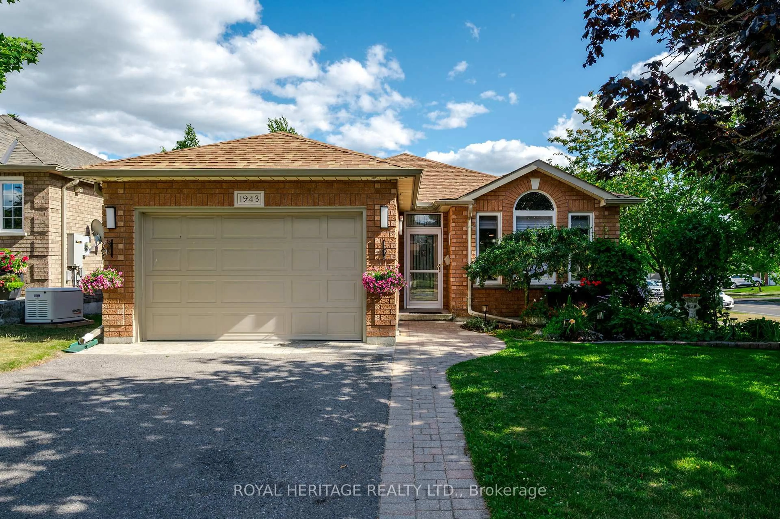**Get the full experience - watch the reel now!** Updated and move-in-ready bungalow that offers modern comfort, flexibility, and a prime location in Peterborough's desirable east end. Just steps from schools, parks, Beavermead Beach, and trails. Step inside to discover a bright open-concept living and dining area, vaulted ceilings ideal for entertaining or relaxing by the gas fireplace in the main-floor great room. The eat-in kitchen provides plenty of space for casual dining and opens to a screened-in 3-season room. The main floor includes two spacious bedrooms, a primary suite with a 4-piece ensuite, main-floor laundry, and approximately 1,500 sq. ft. of living space. The walk-out basement offers incredible potential for an in-law suite, featuring a large rec room, three additional bedrooms, a 4-piece bath, and laundry hookups - ideal for guests, extended family, or rental income opportunities. Outside, enjoy a double driveway, detached double-car garage, and a fenced level yard. 2431 Marsdale Drive combines space, flexibility, and comfort in one of Peterborough's most sought-after neighbourhoods. Book your private showing today before it's gone!
Inclusions: Fridge, stove, dishwasher, all light fixtures.
