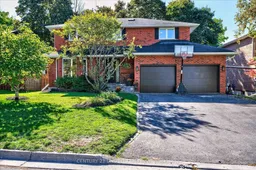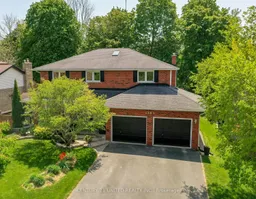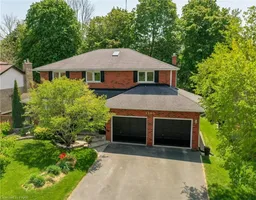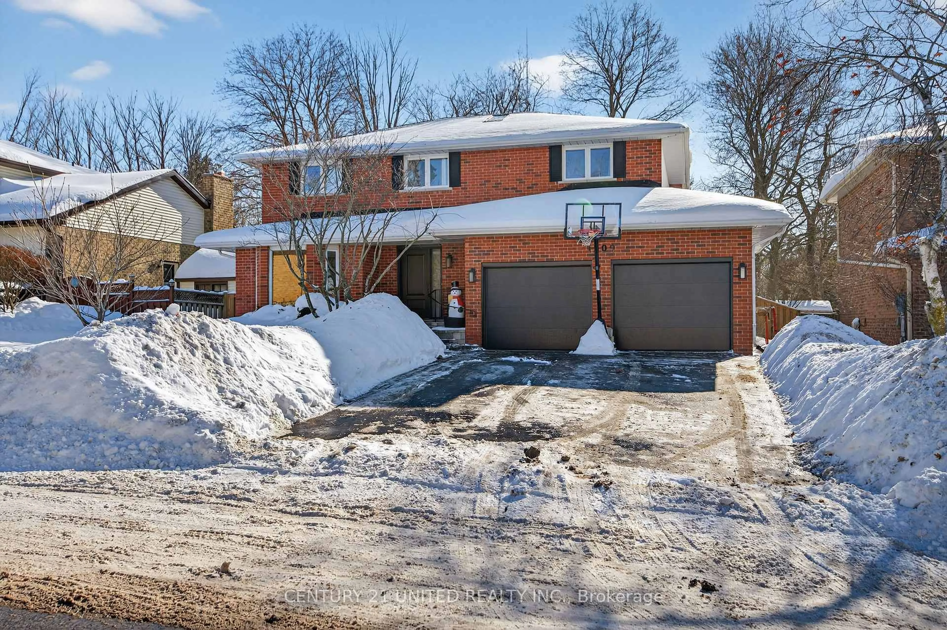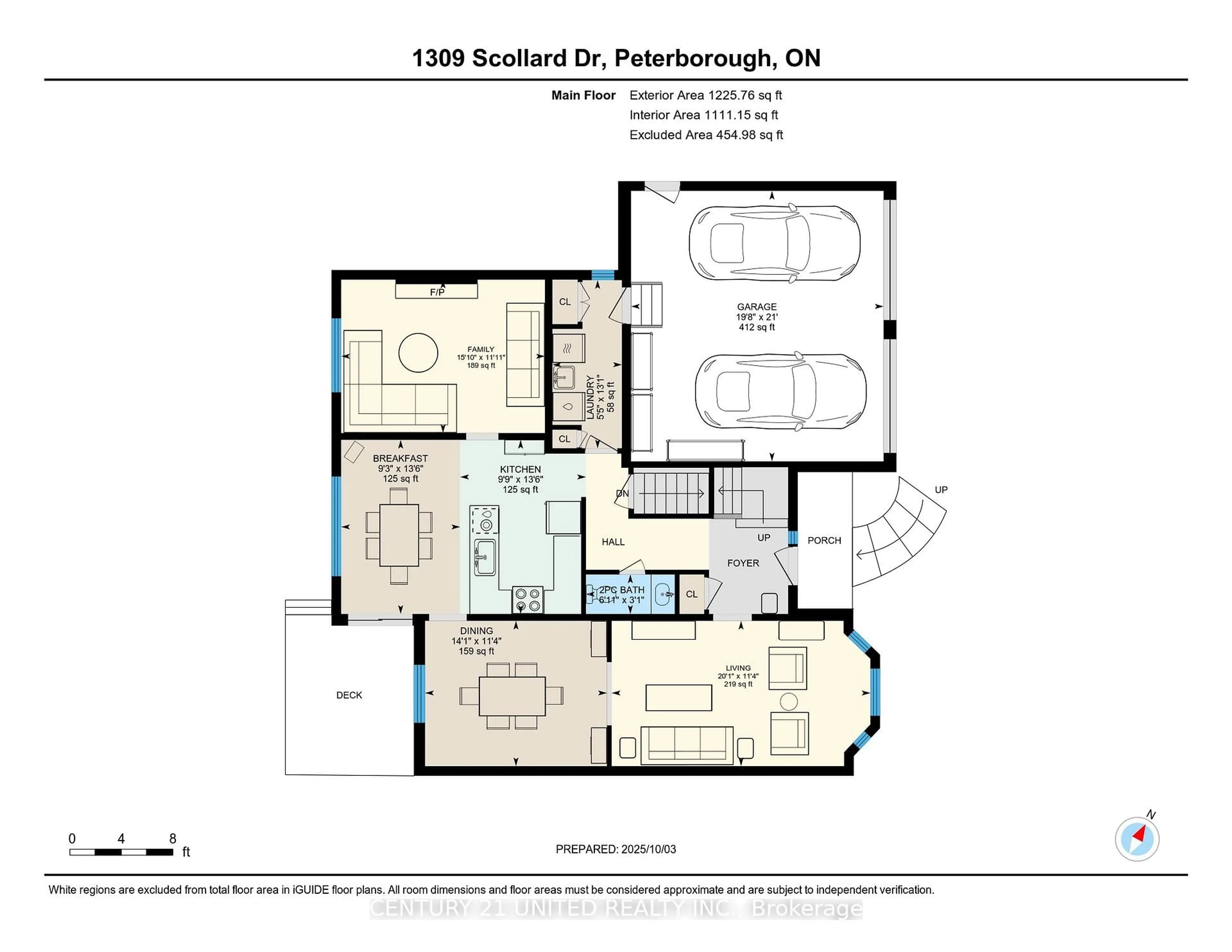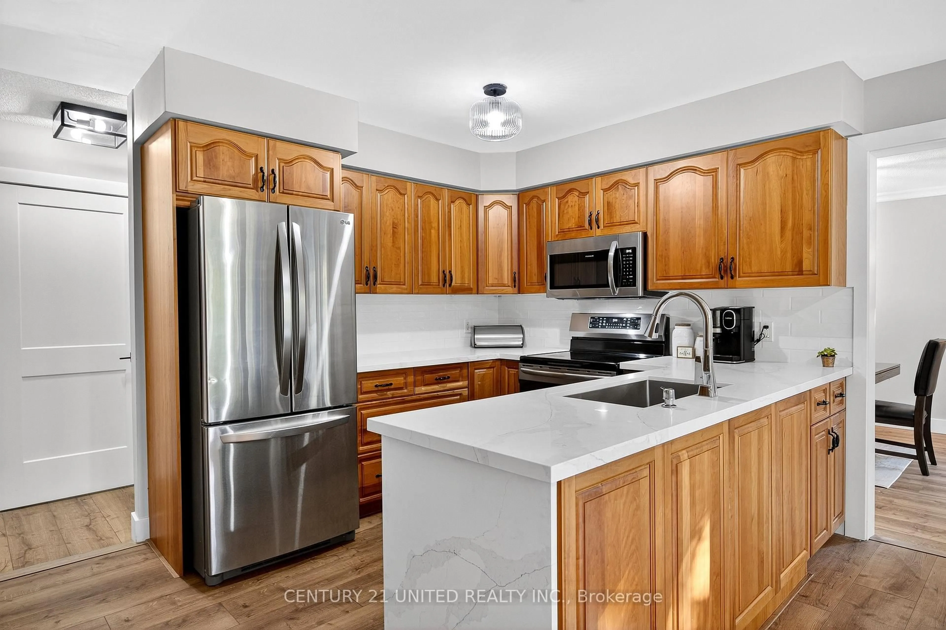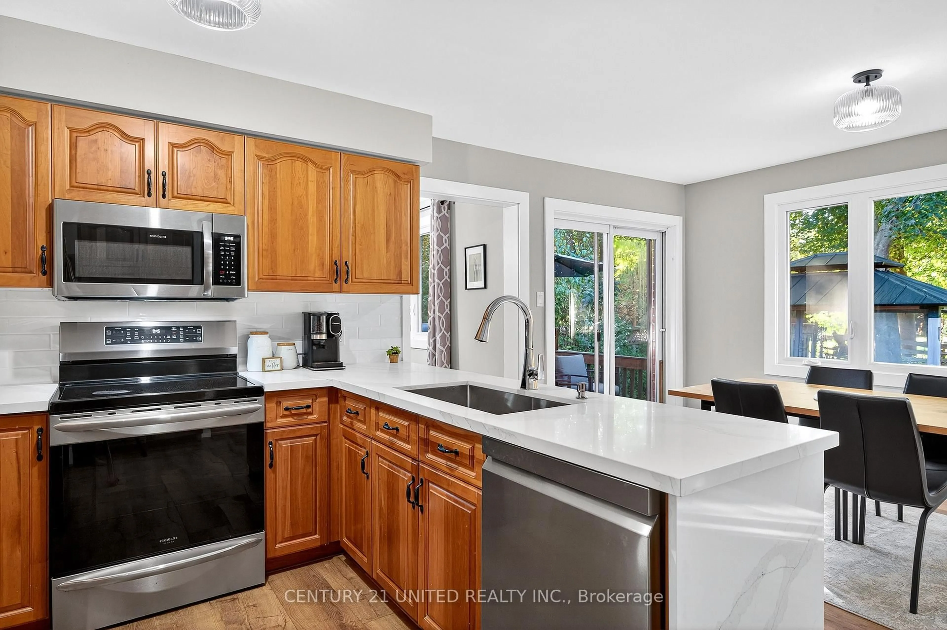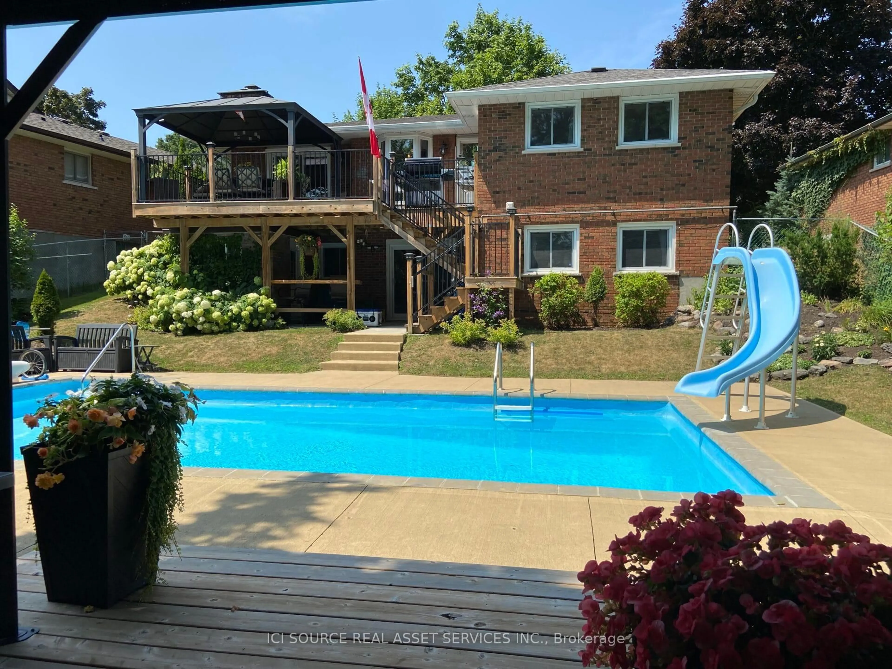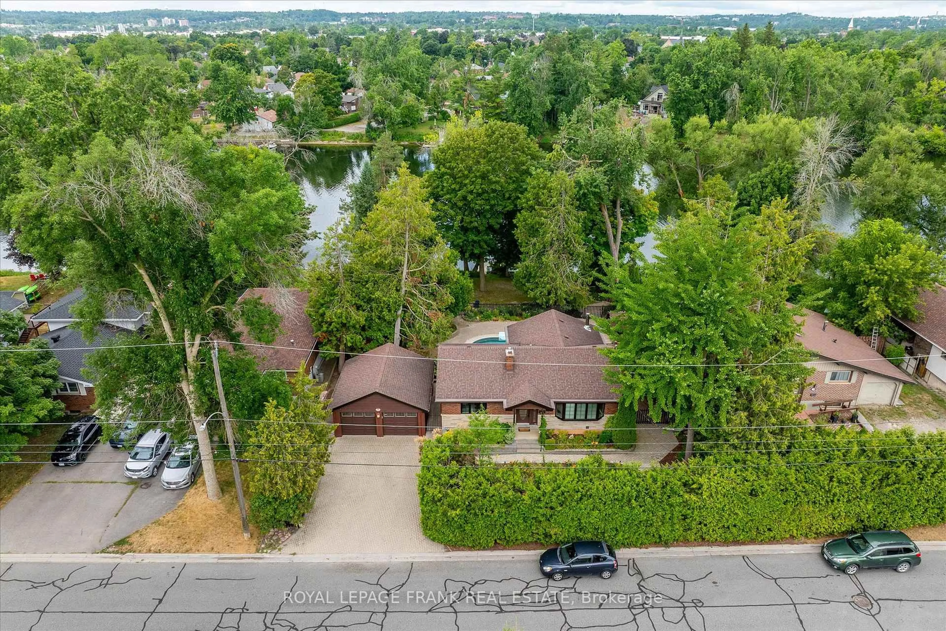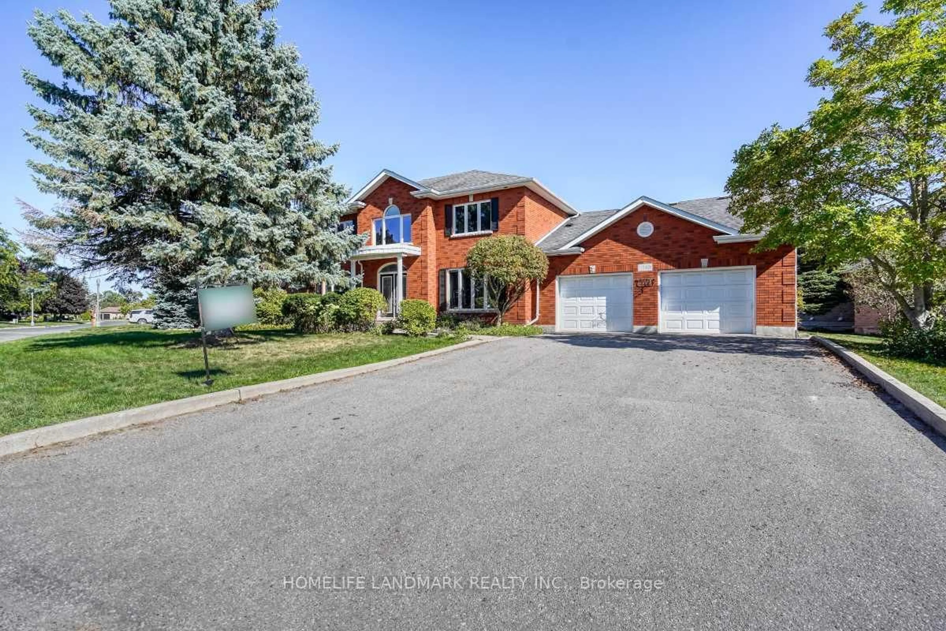1309 Scollard Dr, Peterborough, Ontario K9H 7K7
Contact us about this property
Highlights
Estimated valueThis is the price Wahi expects this property to sell for.
The calculation is powered by our Instant Home Value Estimate, which uses current market and property price trends to estimate your home’s value with a 90% accuracy rate.Not available
Price/Sqft$427/sqft
Monthly cost
Open Calculator
Description
Finally a home with enough space for your growing family, in a fantastic neighbourhood, backing on to a prestigious golf course! 1309 Scollard Drive has 5 bedroom, 3 and half baths, a 2 car garage, and has had a number of recent updates and improvements. The main floor is all about rooms to gather. There's an updated eat-in kitchen overlooking the back yard and golf course, and a more formal dining room as well. In additional to the living room there is also a cosy family room with fireplace. A rarity among larger homes in the area, all 5 bedrooms are located on the upper level, plus two full bathrooms including the primary ensuite. The lower level is versatile with 2 rooms that could either be additional bedrooms or office/rec room spaces. Plus there's a ton of storage and a full bathroom on the lower level as well. The showstopper is the backyard. Beautifully landscaped and leading right out to the Peterborough Golf and Country Club. This is also a great spot for snowshoeing and cross country skiing in the off season. This is a pre-inspected home.
Property Details
Interior
Features
Main Floor
Bathroom
2.1 x 0.93Breakfast
2.82 x 4.12Dining
4.31 x 3.44Family
4.83 x 3.63Exterior
Features
Parking
Garage spaces 2
Garage type Attached
Other parking spaces 4
Total parking spaces 6
Property History
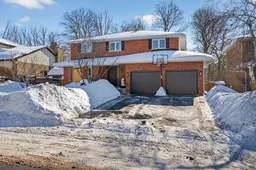 45
45