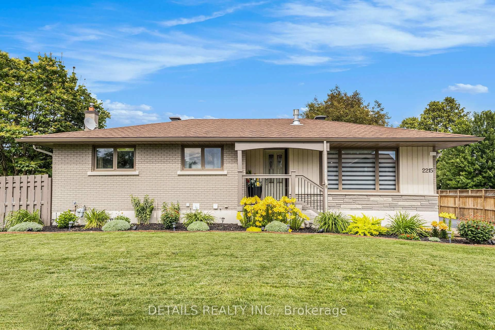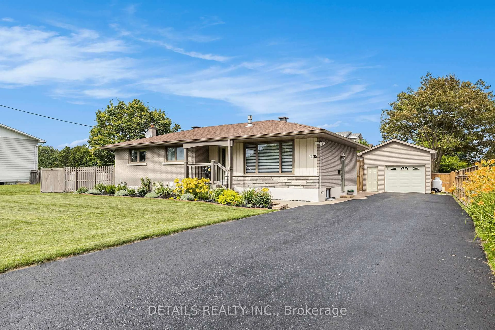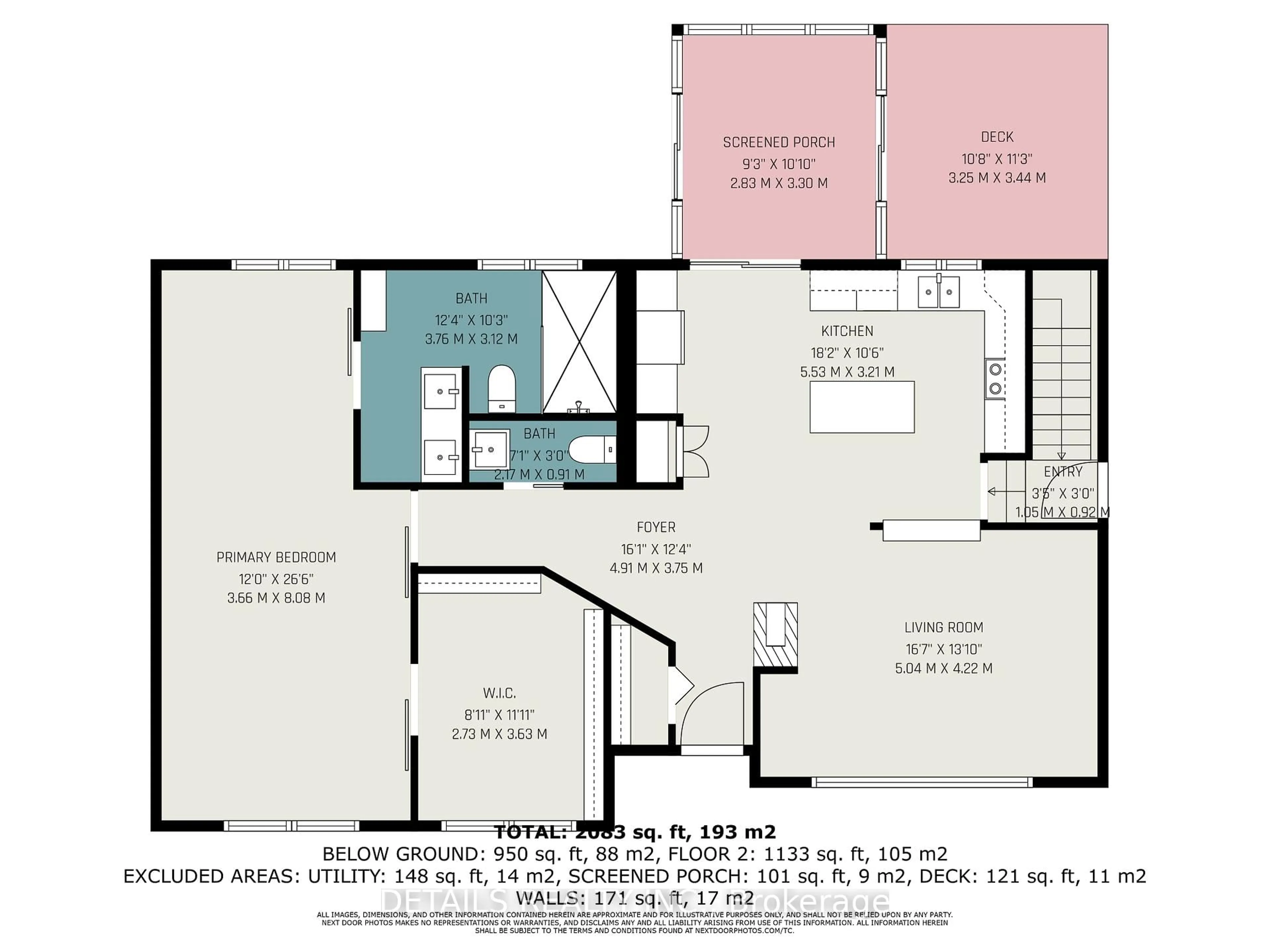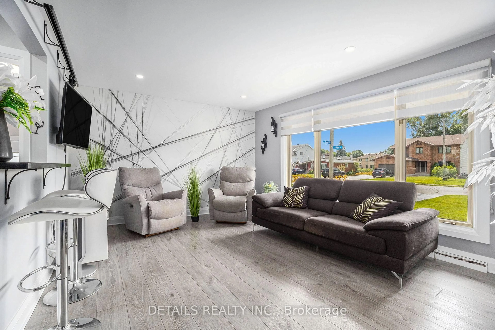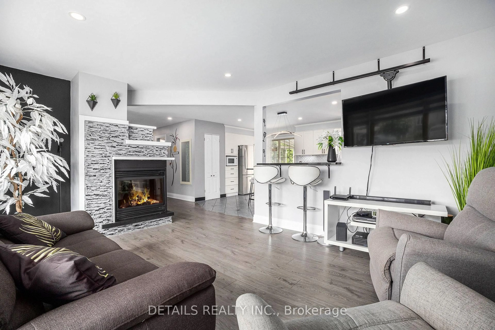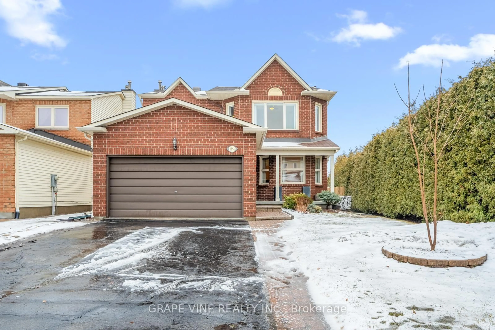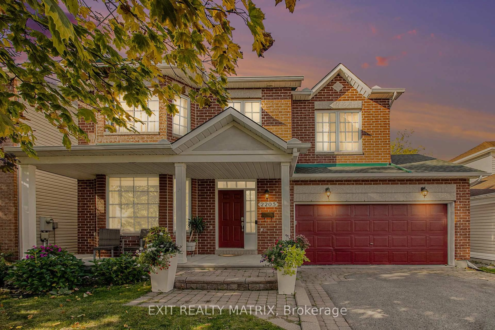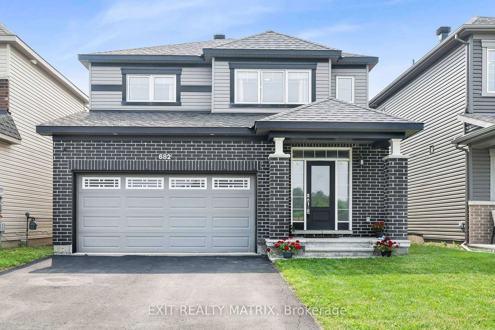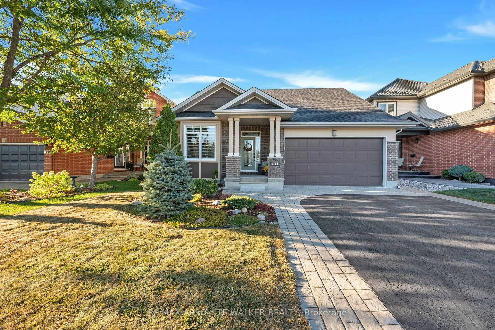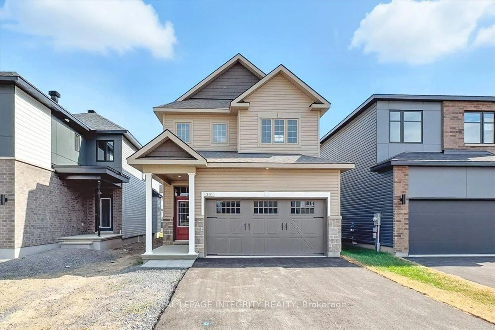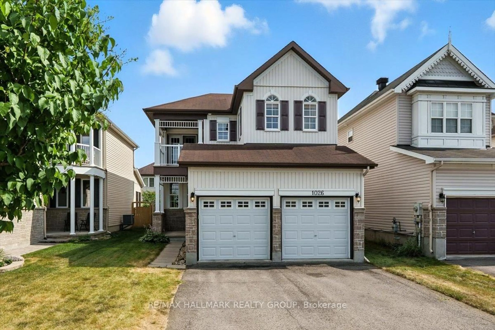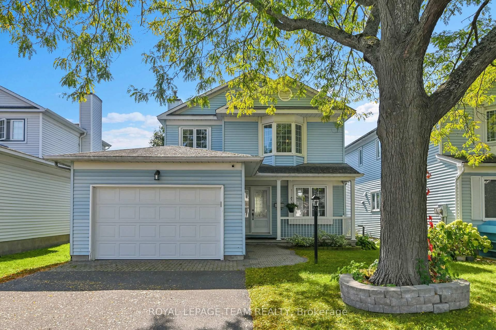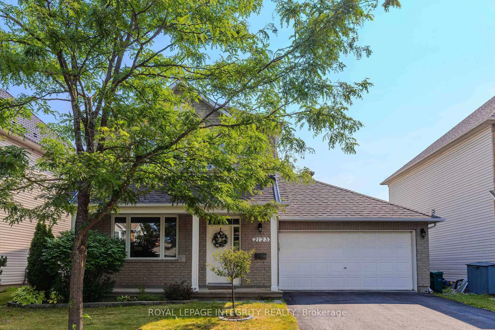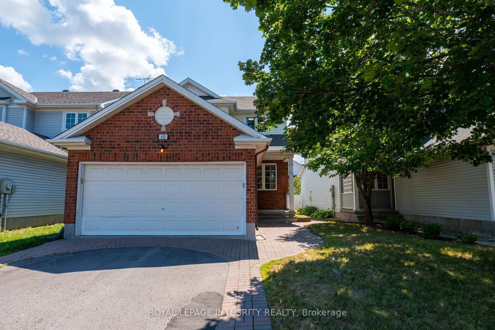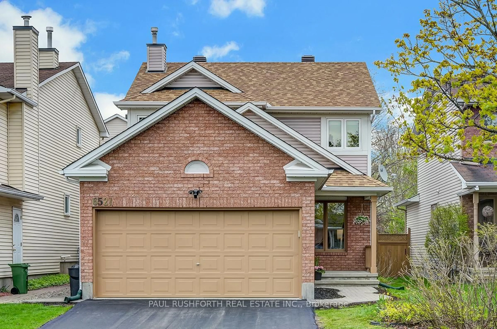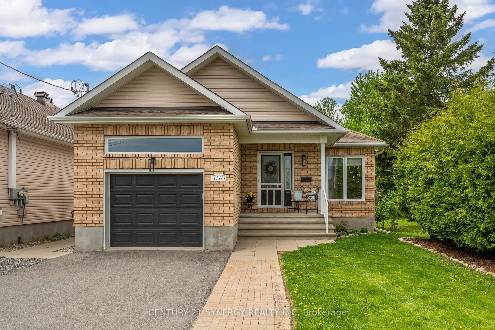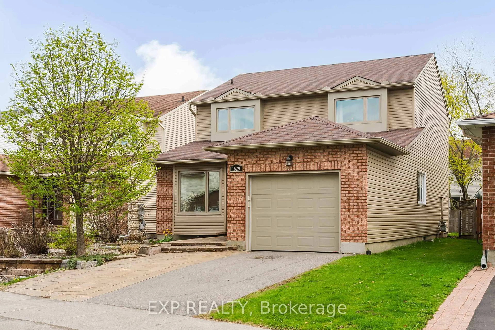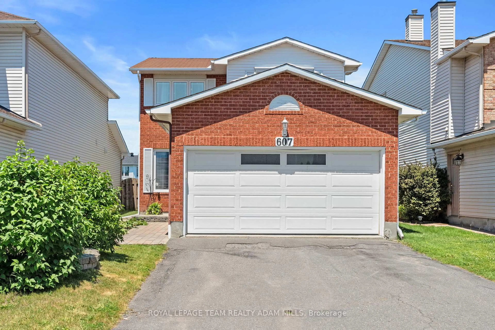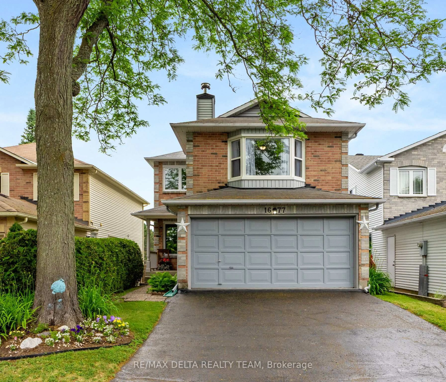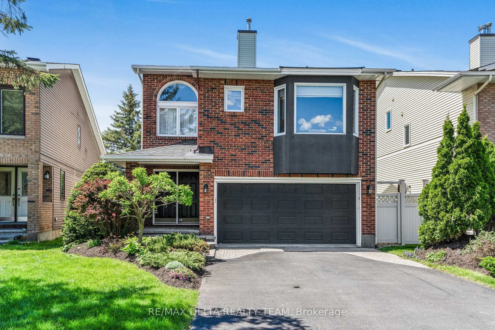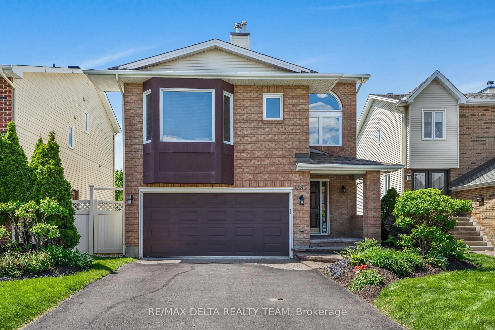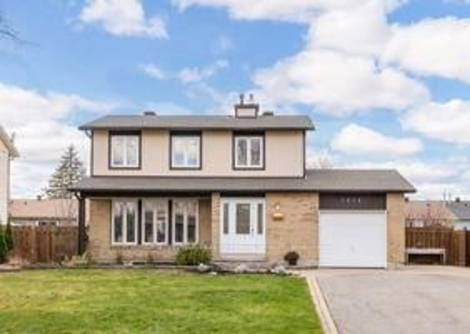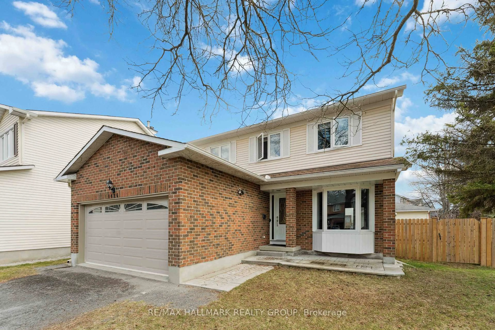2215 Boyer Rd, Orleans, Ontario K1C 1R5
Contact us about this property
Highlights
Estimated valueThis is the price Wahi expects this property to sell for.
The calculation is powered by our Instant Home Value Estimate, which uses current market and property price trends to estimate your home’s value with a 90% accuracy rate.Not available
Price/Sqft$709/sqft
Monthly cost
Open Calculator

Curious about what homes are selling for in this area?
Get a report on comparable homes with helpful insights and trends.
+7
Properties sold*
$732K
Median sold price*
*Based on last 30 days
Description
Welcome to 2215 Boyer Rd. This ideal home is a mostly all brick bungalow boasting a private oasis fenced backyard situated on a large corner lot (95x107 ft) with the potential for multi-unit development (R2N zoning). The bright open concept main floor living room/kitchen/foyer includes a three-sided fireplace, Quartz hard top kitchen counters, newer appliances. There is a convenient powder room off the hallway, large primary bedroom with sitting area and a 4 pcs ensuite with walk-in large glass shower and radiant in floor heating. There is a nursery located off the primary bedroom which is presently used as a walk-in closet/makeup room. Main floor went through significant renovation in 2019. This updated house can accommodate a growing family with the potential nursery beside the primary bedroom or for a larger family with basement bedrooms and recreation room. For retirees, the basement could be used as supplemental income as an in-law suite with 2 bedrooms, radiant heating underneath the ceramic floor, kitchenette, full bathroom with washer and dryer and has a side entrance. The fenced backyard has a heated salt water 16x32ft pool, a pool shed with metal roof, lawn irrigation system, a solarium beside the kitchen which leads to a nice barbecue deck area both built in 2022. There is spot/space on the north side of the house to park a boat with a fence door. Long (15 x100ft) driveway to park several cars. The detached garage is 16x24ft and has many shelves. Roof is 2007 with 30 year shingles, AC is 2010, furnace and hot water tank 2009, pool liner is 2016. Beautifully landscaped property. No asbestos. Certificate available.
Property Details
Interior
Features
Lower Floor
Family
8.31 x 6.62Ceramic Floor / Combined W/Kitchen
Br
3.66 x 3.27Br
3.79 x 3.84Bathroom
2.82 x 2.83Exterior
Features
Parking
Garage spaces 1
Garage type Detached
Other parking spaces 5
Total parking spaces 6
Property History
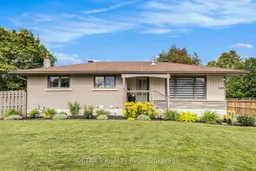 32
32