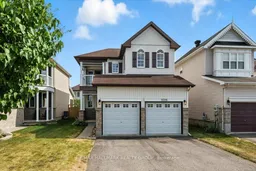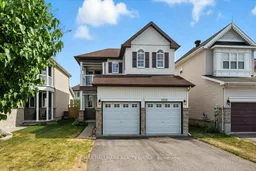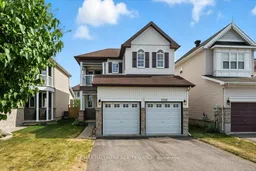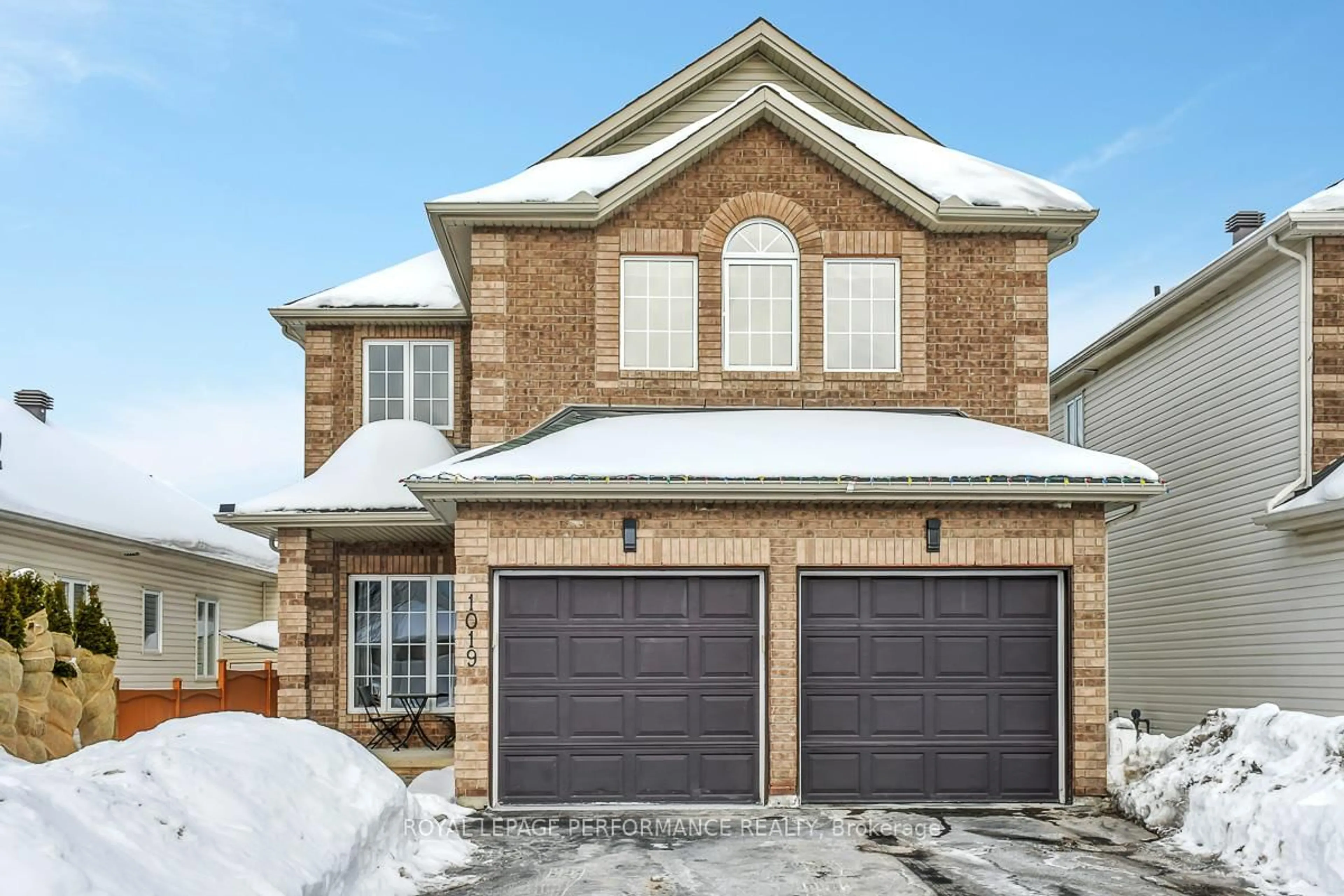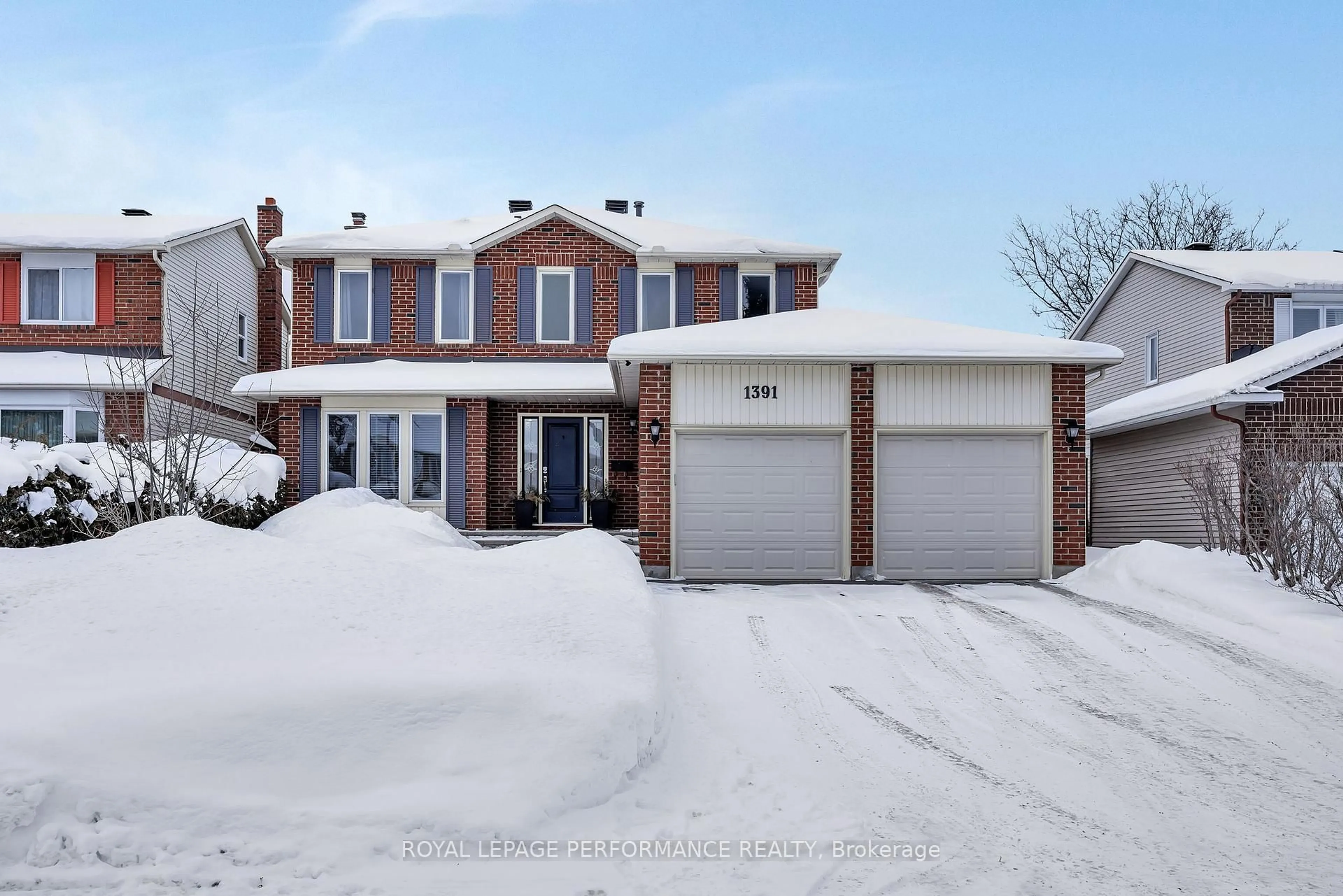Tucked away on a quiet, family-friendly street, this 3+1 bedroom beauty blends charm, comfort, and functionality. A large tiled foyer welcomes you into a bright family room, leading to the main floor where rich hardwood flooring flows throughout and 9ft ceilings. Enjoy a cozy living room with a gas fireplace, a spacious formal dining room, and a convenient powder room on the main floor. The updated two-toned kitchen features extended cabinetry into the breakfast nook area, generous counter space, and a stylish backsplash. Upstairs, you'll find three generous bedrooms, including a serene primary suite with its own ensuite and walk-in closet. The second bedroom offers private balcony access, while the third boasts soaring vaulted ceilings. A second-floor laundry room adds everyday ease. The fully finished basement extends your living space with a wet bar perfect for entertaining game nights, a large recreation room and a versatile 4th bedroom ideal for guests, a home office, or a gym. Step outside to a fully fenced backyard with a covered deck, perfect for year-round entertaining and relaxation. A double car garage + parking for 4 vehicles ensures plenty of space for family and visitors. Ideally located near grocery stores, public transit, top-rated schools, Millennium Park, restaurants, and more!! Everything your family needs is just steps away. Book your showing today!
Inclusions: Fridge, Stove, Dishwasher, Washer, Dryer, Freezer in the garage, All Light Fixtures, Blinds, All Window Coverings
