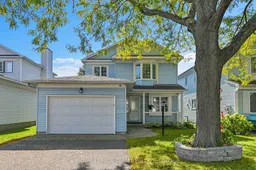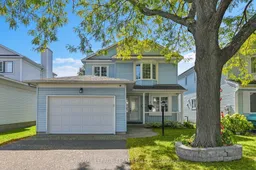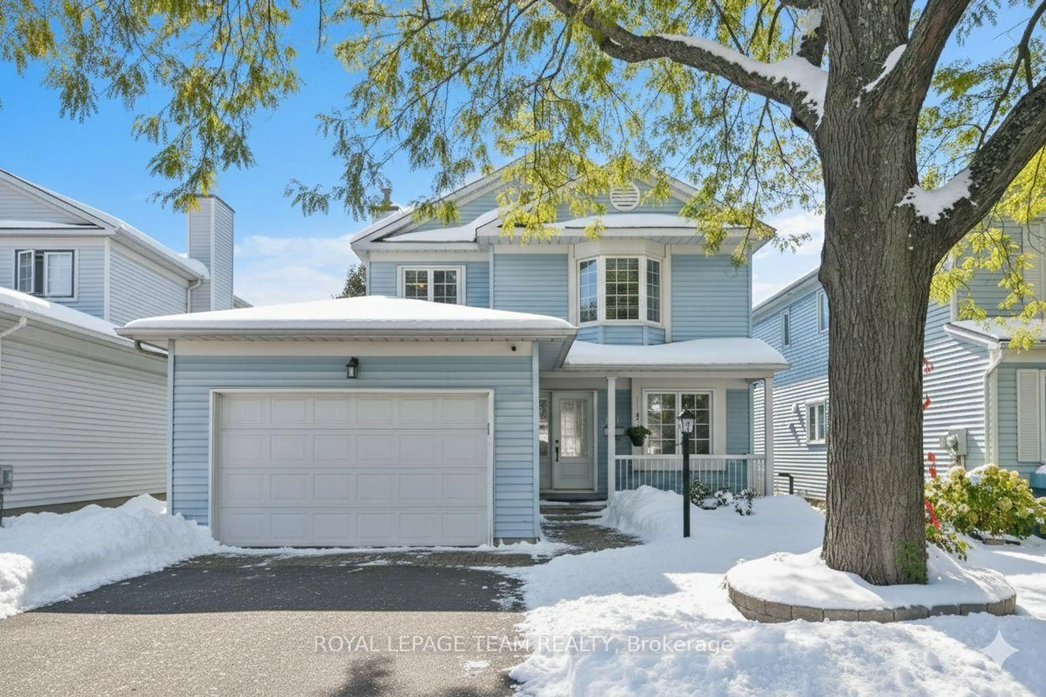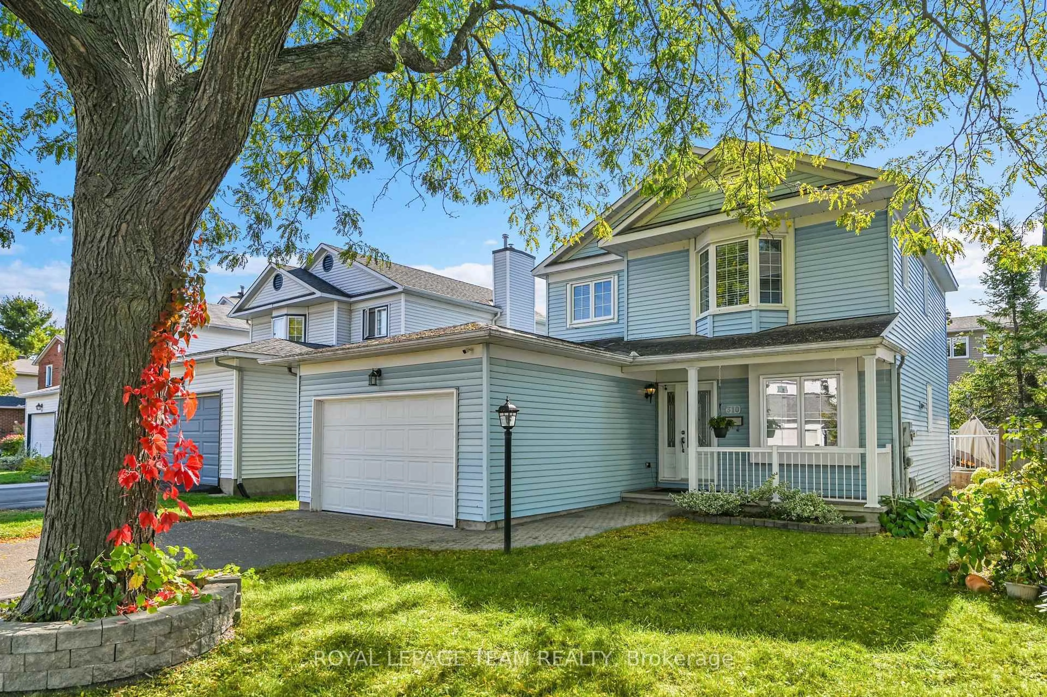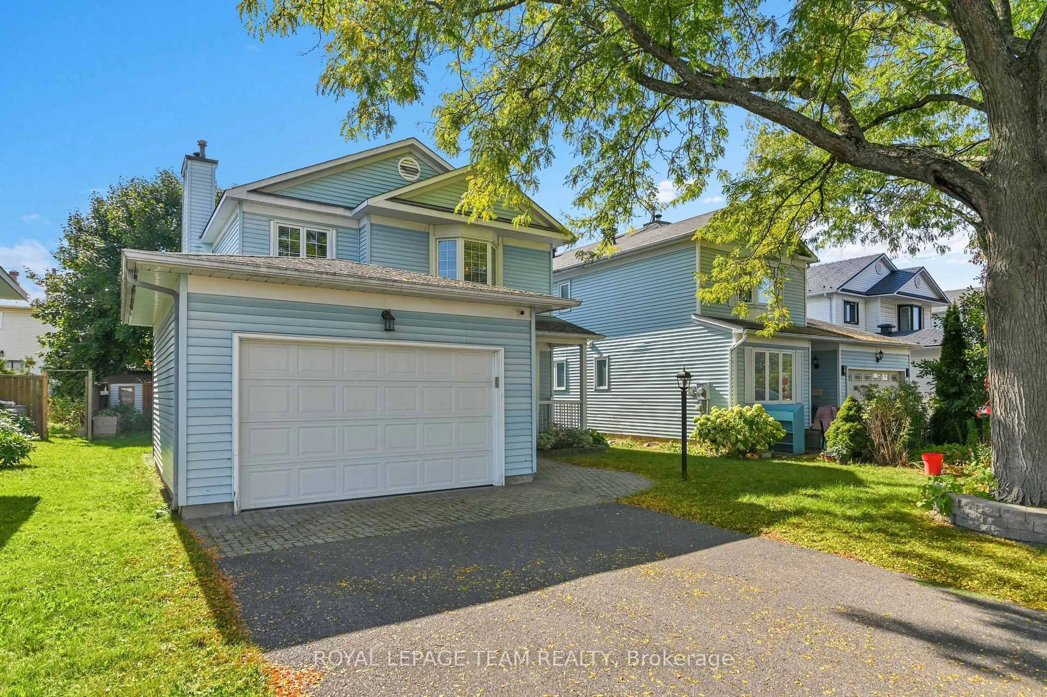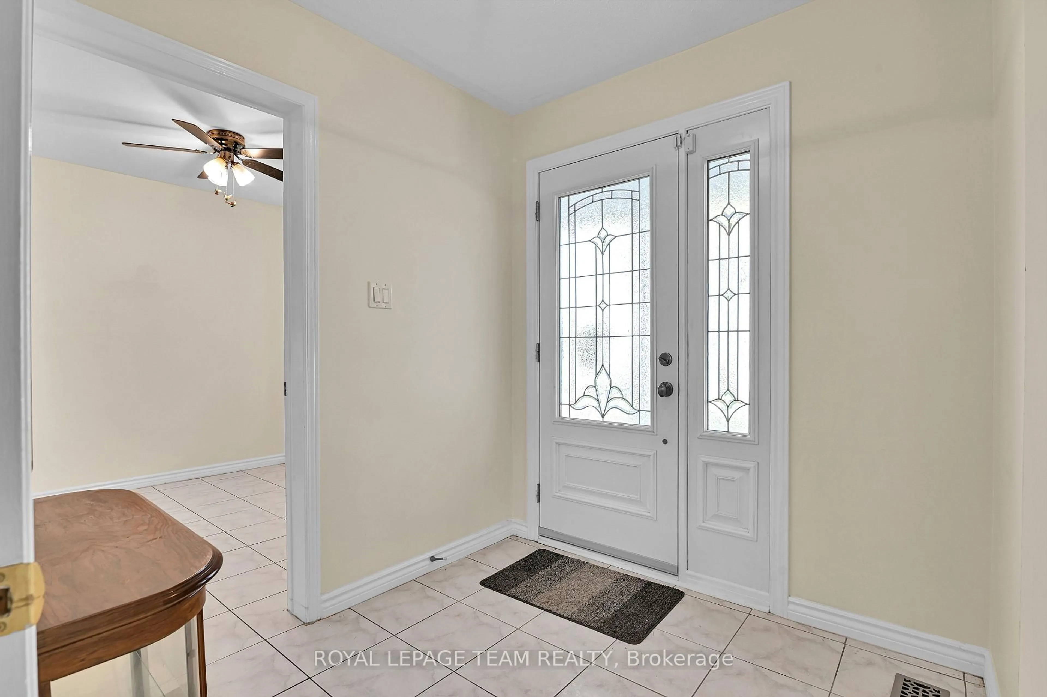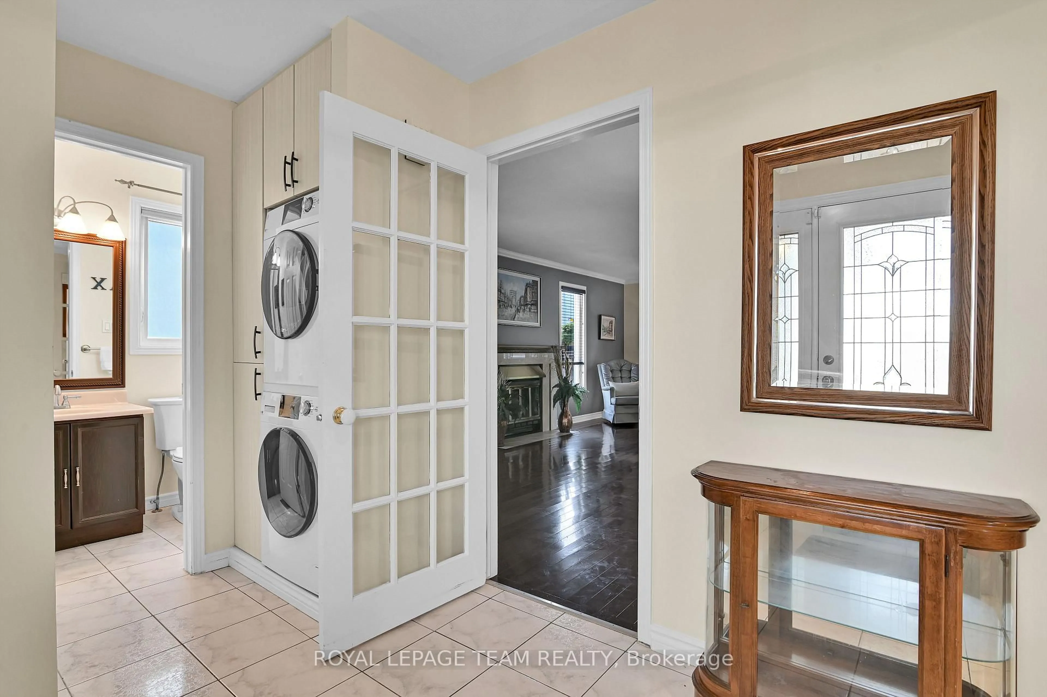Contact us about this property
Highlights
Estimated valueThis is the price Wahi expects this property to sell for.
The calculation is powered by our Instant Home Value Estimate, which uses current market and property price trends to estimate your home’s value with a 90% accuracy rate.Not available
Price/Sqft$419/sqft
Monthly cost
Open Calculator
Description
Pride of ownership shines in this meticulously maintained Tartan Champagne model, perfectly situated on a 39x100 ft lot in the desirable Queenswood Heights community. Offering over 1,500 square feet of bright, above-grade living space, this home has been cherished and thoughtfully updated, showcasing exceptional care throughout every room. The main level welcomes you with gleaming hardwood floors that flow into an updated galley-style eat-in kitchen, complete with ceiling-height cabinetry, newer appliances, and a functional layout designed for modern living. Upstairs, you will find three generously sized bedrooms, including a spacious primary retreat featuring its own private en-suite and a second full bathroom to serve the rest of the household with ease. Beyond the interior, the home offers significant peace of mind with a furnace and AC replaced in 2020, most main-floor windows updated in 2018, and a wide driveway replaced in 2016 that enhances the home's excellent curb appeal. The unfinished basement remains a pristine blank canvas, ready for your personal touch-whether you envision a home gym, a cozy rec room, or additional living space. Nestled in a quiet, established neighborhood just minutes from top-rated schools, parks, and shopping, this is a rare opportunity to settle into a mature community in a home that truly feels like new. Schedule your showing today and experience this gem for yourself!
Property Details
Interior
Features
Main Floor
Dining
3.6 x 3.35Kitchen
2.74 x 5.43Living
3.96 x 6.6Exterior
Features
Parking
Garage spaces 1
Garage type Attached
Other parking spaces 4
Total parking spaces 5
Property History
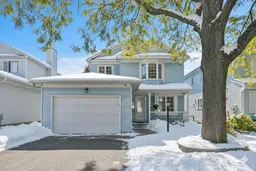 30
30