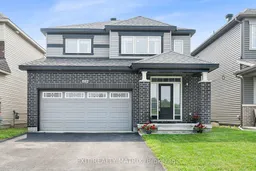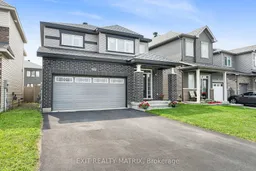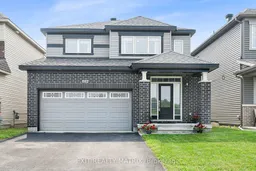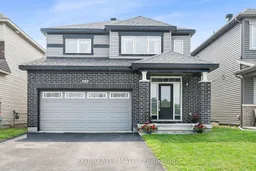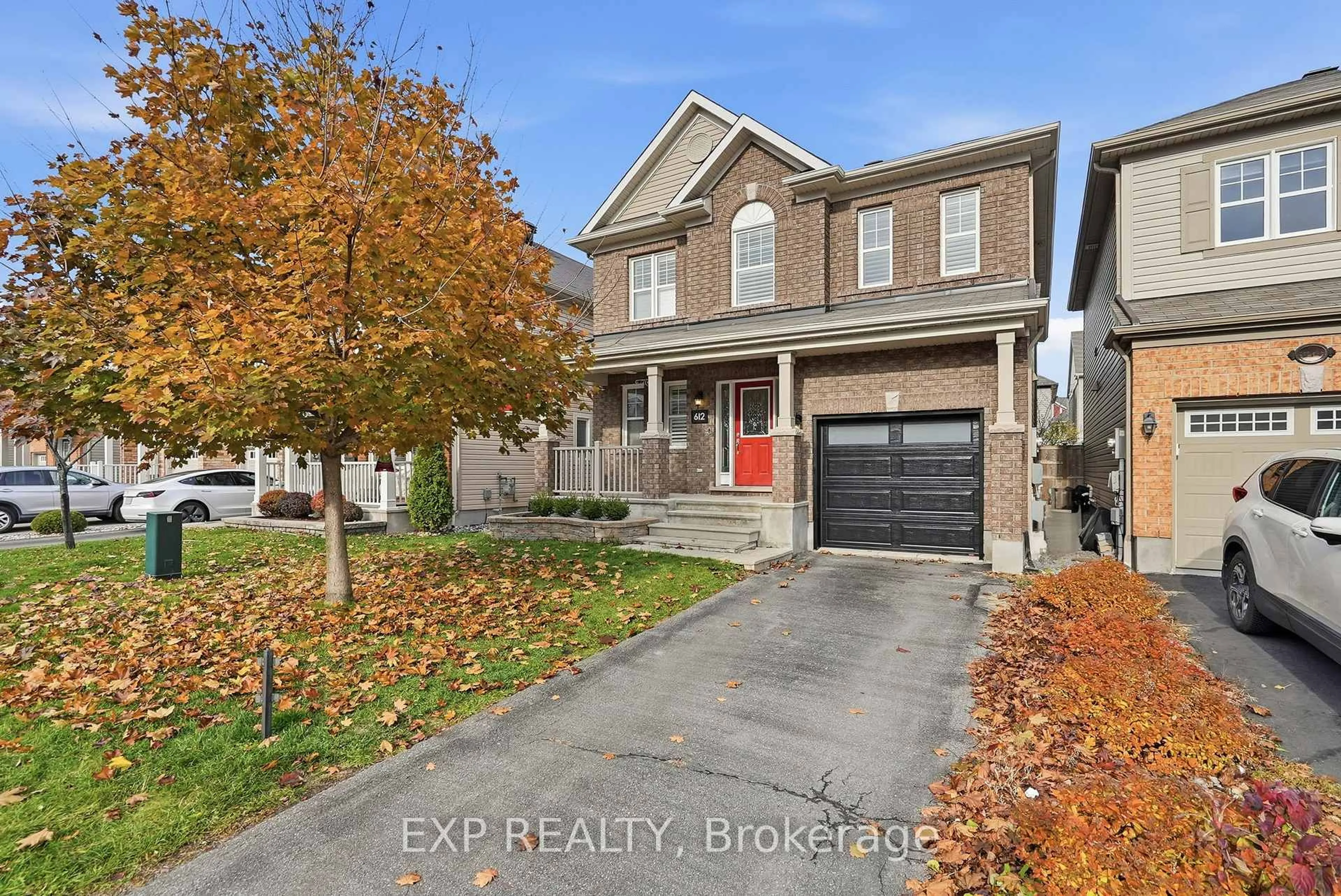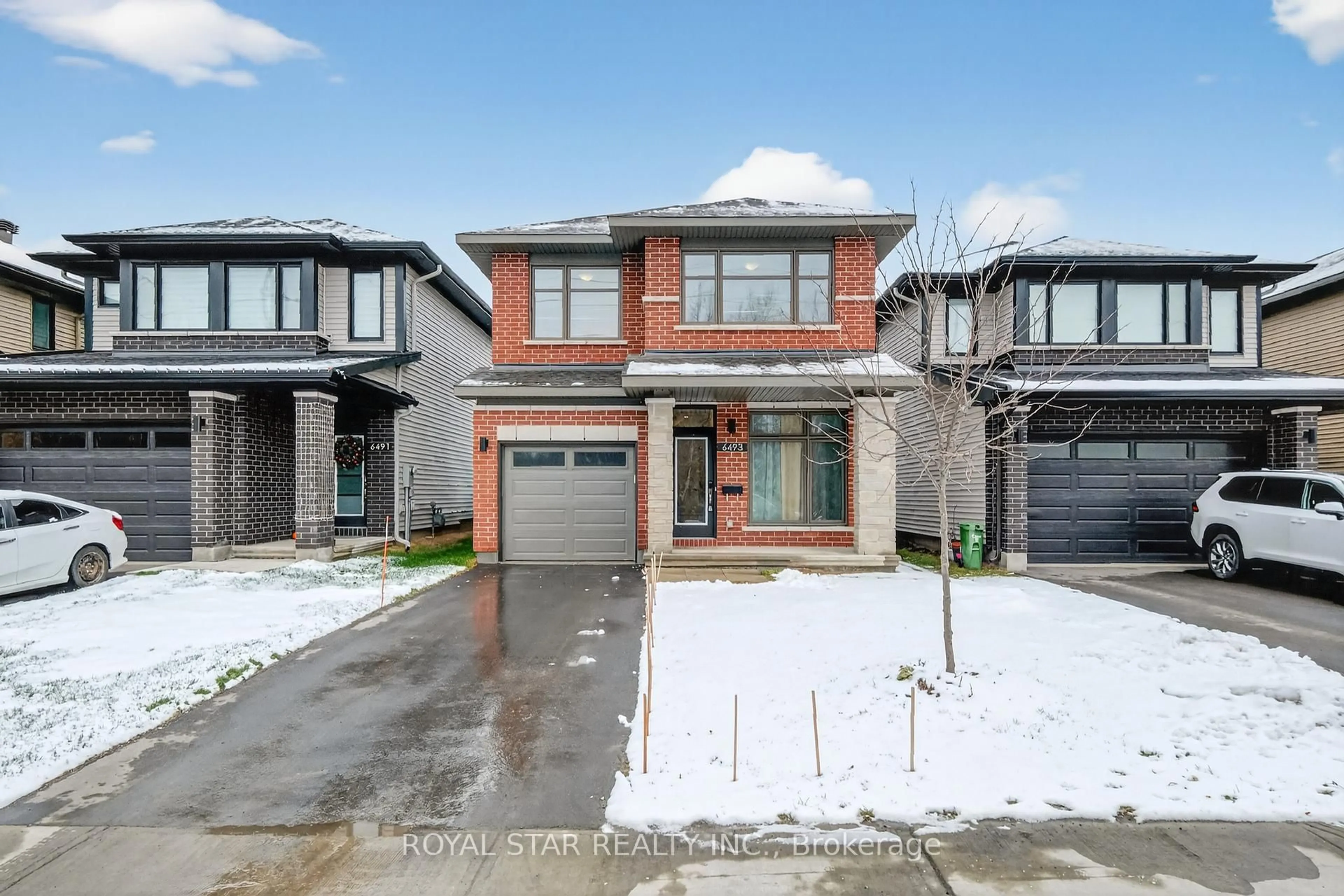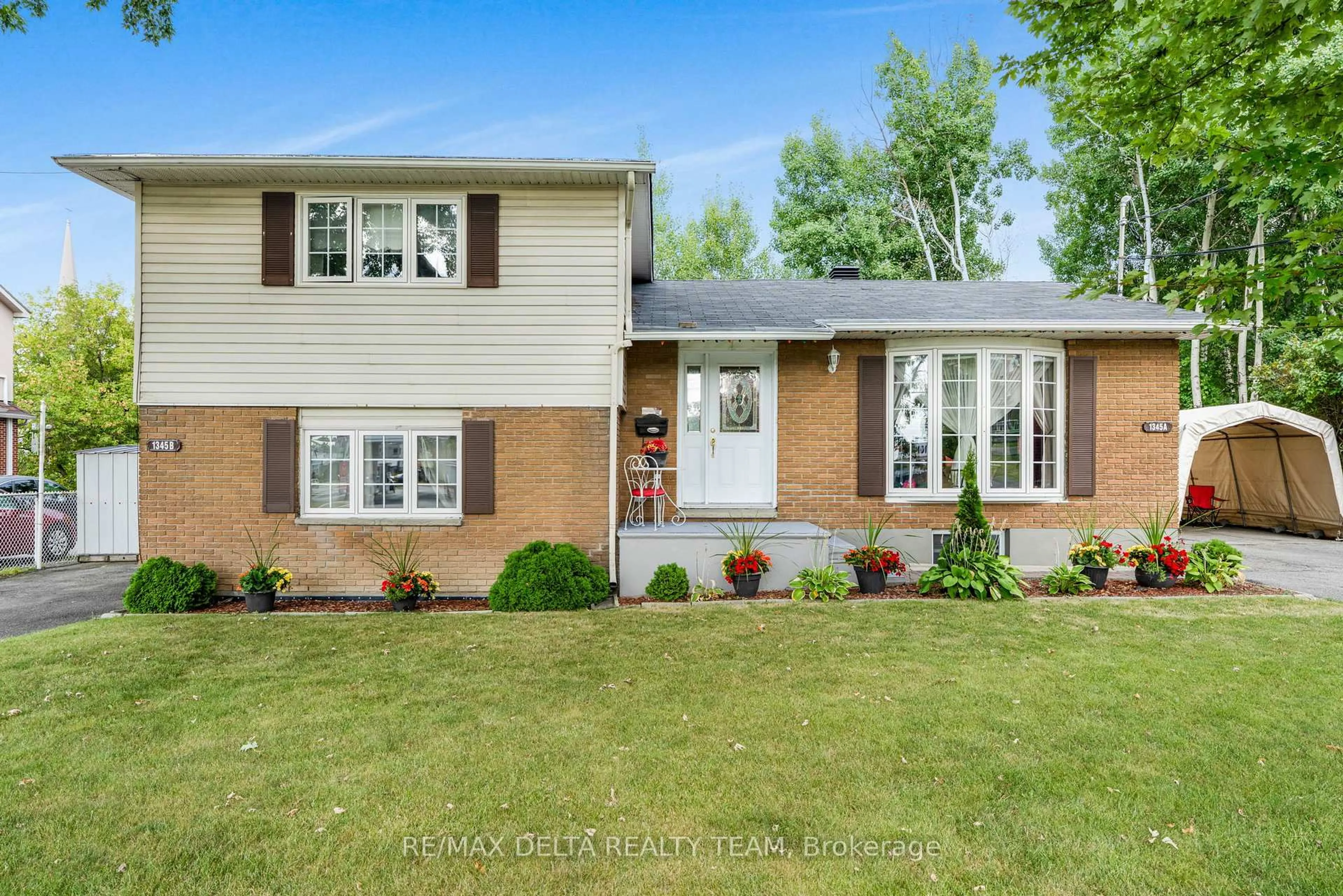See this home now, before its SOLD. Remarkable value nearly impossible to find in Orléans for a 2018-built freehold detached home offering 3-bedrooms, 4-bathrooms, a double-car garage, a finished basement with a full bathroom, and a backyard patio with gazebo and more. **OPEN-HOUSE SATURDAY OCTOBER 4th 2-4PM**. The main floor welcomes you with a wide front entrance and mudroom, leading into an open-concept layout with hardwood floors throughout. The kitchen features a long quartz island, upgraded cabinetry, and a modern colour palette, opening to a bright living and dining area with large windows and a cozy gas fireplace. Upstairs, the primary bedroom includes a walk-in closet and a private ensuite with double sinks, a soaker tub, and a glass shower, while two additional bedrooms and a full laundry room complete the level. The fully finished basement provides a large rec room, a full bathroom, and flexible space for a gym, studio, or extra bedroom. Outside, enjoy a fenced backyard with a deck and gazebo, plus the convenience of a double-car garage. Located directly across from a park with a playground, dog park, and winter rink, and close to schools, shops, trails, and transit, this home is clean, functional, and move-in ready.
Inclusions: Fridge, Stove, Washer, Dryer, Hood-fan, Gazebo
