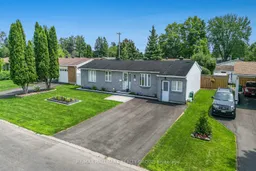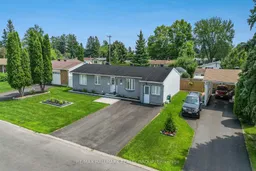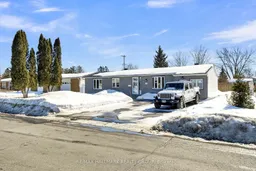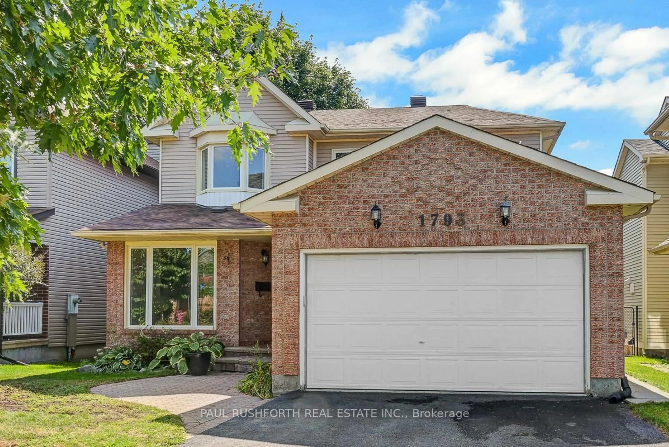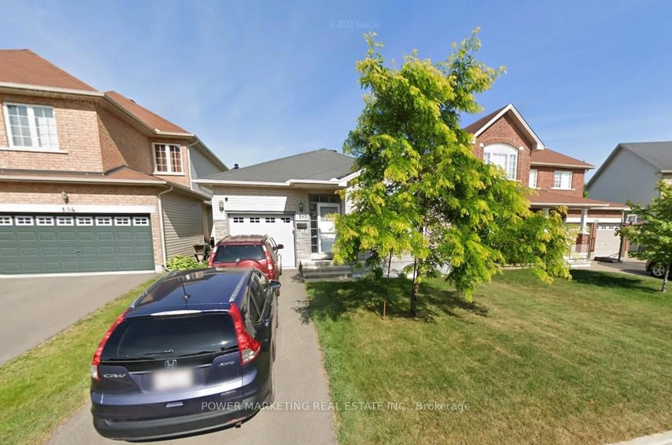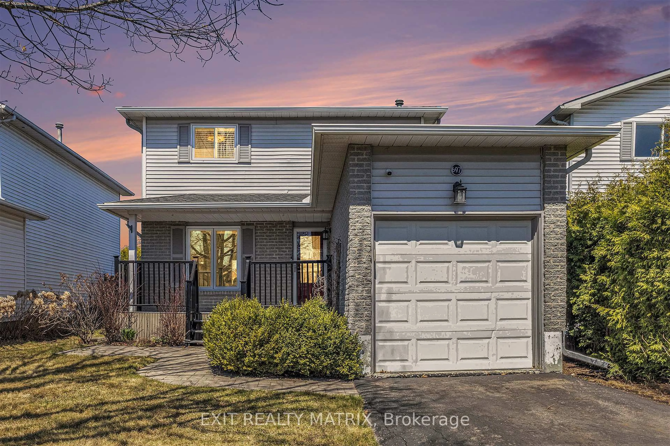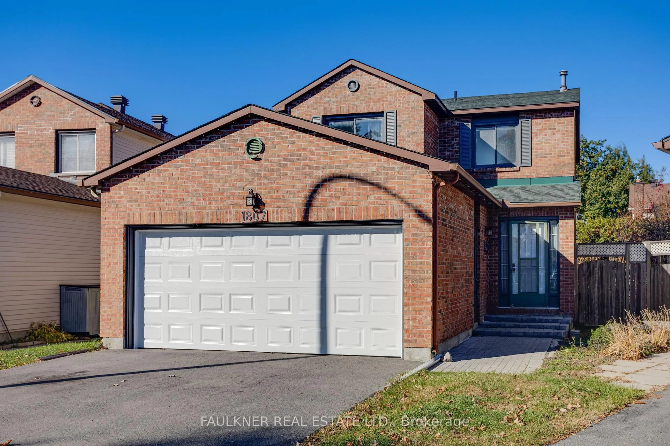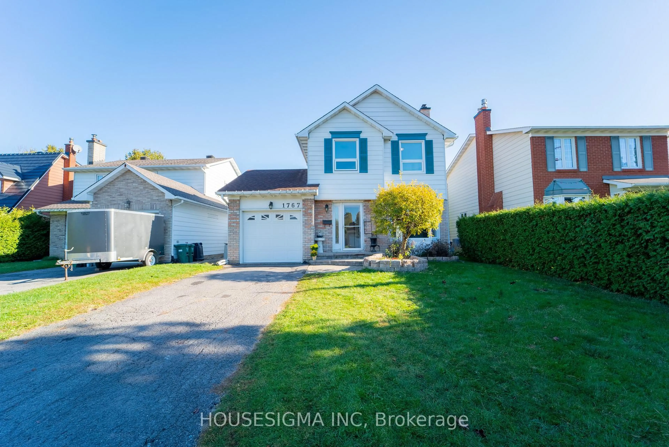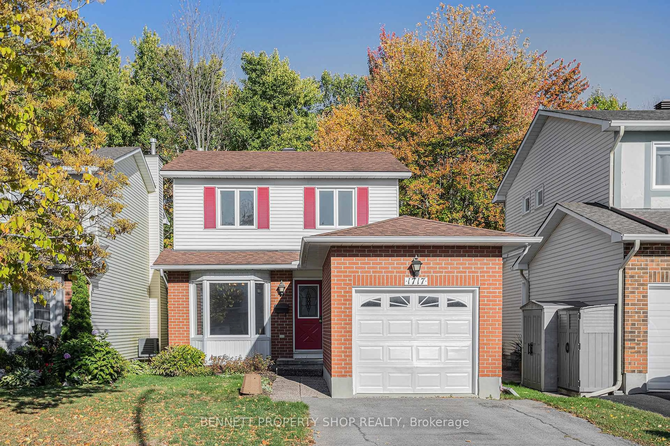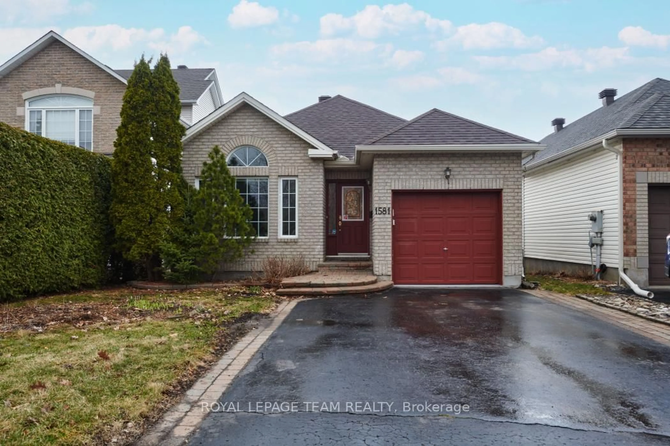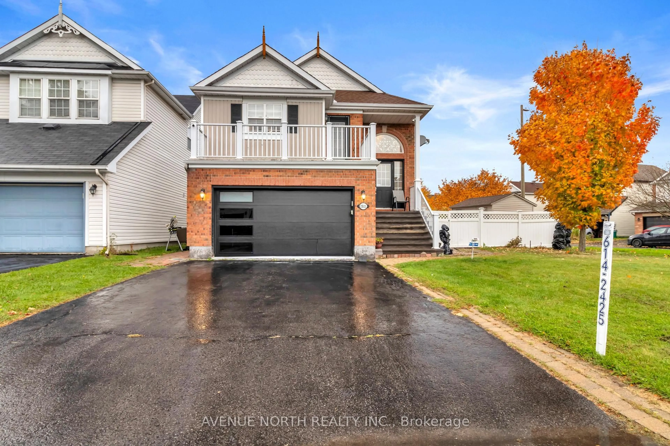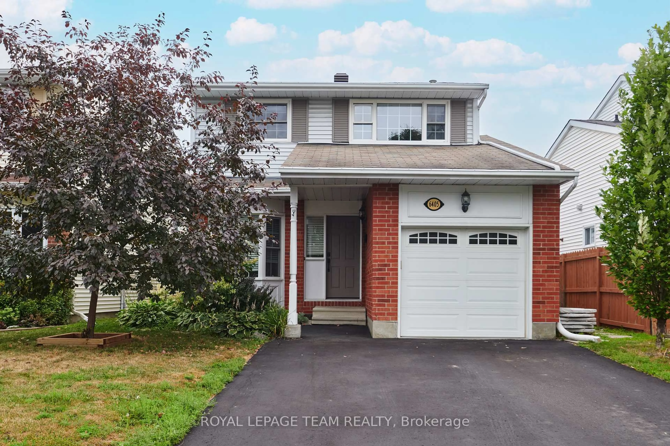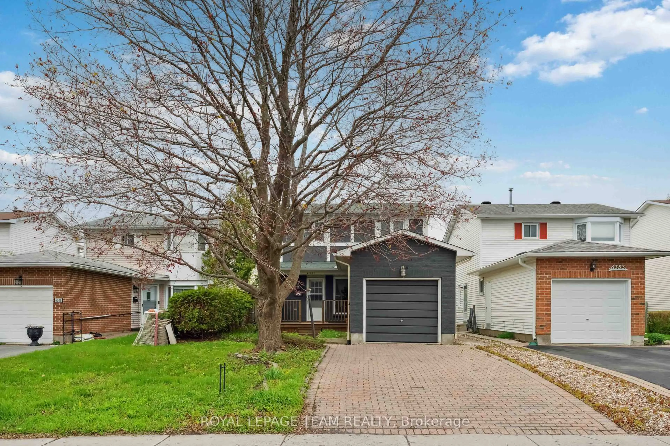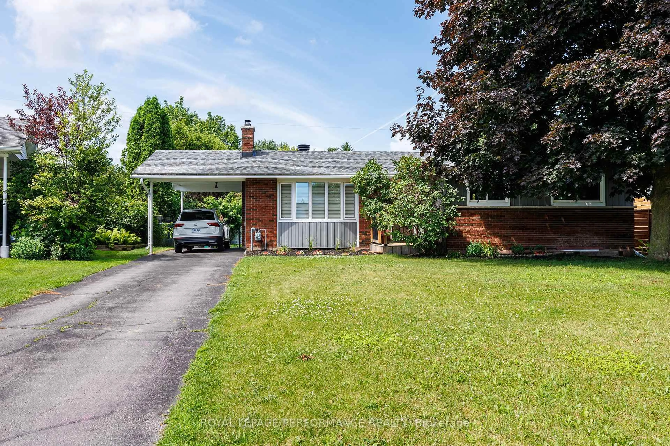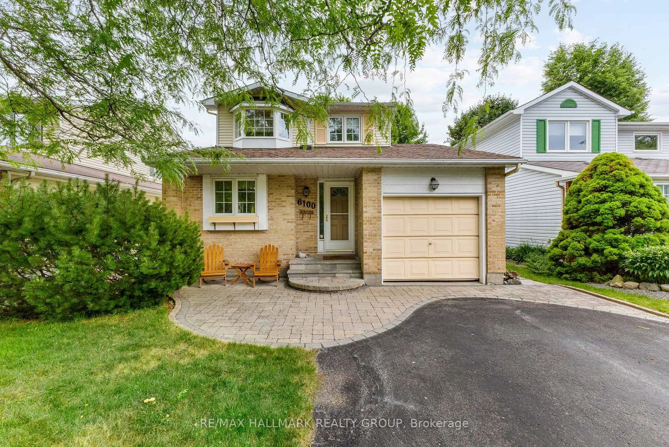Discover this stunning 3-bedroom, 3-bathroom bungalow + versatile den, designed for both convenience & comfort. From the moment you arrive, the upgraded walkway & illuminated steps lead you to a keyless entry, setting the tone for the quality finishes found throughout. Inside, you'll be greeted by beautiful hardwood & ceramic flooring, with heated floors in the primary bedroom, ensuite, second bedroom & main bath - offering warmth & coziness throughout the seasons. The sun-filled living room features a bay window & a convenient pass-through to the kitchen, creating an ideal space for entertaining. The kitchen is a culinary dream, complete with a gas cooktop, wall oven, new dishwasher, 33-inch double-door fridge w/bottom freezer, granite countertops, stylish backsplash & abundant cabinetry. The open-concept layout flows into the dining area, where a cozy fireplace sets the stage for family gatherings. The spacious primary suite offers a custom wall-to-wall wardrobe & a spa-like ensuite w/a modern shower, double sinks & direct access to the backyard deck & pool-perfect for unwinding in your private oasis. A second bedroom & updated full bath complete the main level, while the mudroom w/custom cabinetry adds function & convenience. The fully finished lower level expands your living space w/a large recreation room featuring a gas fireplace, a bedroom w/cheater access to a three-piece bath, a den & a well-equipped laundry room w/built-in ironing board & folding table. Ample storage & utility rooms ensure everything has its place. Step outside to a fully fenced backyard haven w/a double gate, oversized deck, 10' x 16' heated semi-in-ground pool, hardtop gazebo, shed, natural gas BBQ & fire pit. The irrigation system keeps lawns & gardens lush, while the whole-house generator & insulated workshop provide peace of mind & added value. With a double driveway for four vehicles, this home truly has it all-style, function & space to enjoy every season.
Inclusions: Refrigerator, natural gas cook top, electric wall oven, microwave/hood fan, dishwasher, small fridge in basement, washer, dryer, smoke detectors, natural gas furnace, humidifier, central air, natural gas fire place in basement, wall-mounted electric fireplace in dining area, shed, hard-top gazebo, heated semi-in-ground pool & accessories, natural gas BBQ, natural gas fire pit, all light fixtures, all window coverings, underground irrigation system (front & back), whole-house generator 30 amp c/w panel & transfer switch (for everything except AC), keyless entry pads, ring camera, smart thermostat
