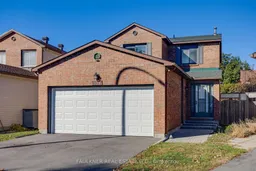Charming 3 Bedroom Detached 2-Story Home with two-car Garage in the desirable Chateauneuf community. Nestled amongst mature trees, this beautiful home offers a perfect blend of comfort, style, and location. Whether you're a growing family or a professional looking for ample space, this home provides everything you need and more. The main floor features an inviting living room with large bay window that fills the space with natural light, creating a warm and welcoming atmosphere. The dining area offers an ideal space for family meals or entertaining guests. The kitchen is thoughtfully designed with ample storage and modern finishings. Upstairs, you'll find three spacious bedrooms. A well-appointed family bathroom featuring shower and tub completes this floor, offering convenience and comfort for the whole family. The lower level features a versatile recreation area perfect for your lifestyle needs. The two-car garage offers both storage and parking, while the private backyard is a peaceful sanctuary, private and fully fenced in, complete with and deck with a gazebo.. Excellent location minutes to LRT, shopping, restaurants, parks and schools.
Inclusions: Refrigerator, Dishwasher, Stove, Washer, Dryer, Freezer, Gazebo, Window Coverings
 39
39


