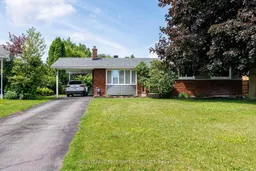Beautifully Upgraded 4-Bedroom Bungalow in the Heart of Queenswood Heights.Nestled on one of the most peaceful, tree-lined streets in sought-after Queenswood Heights, this fully upgraded 4-bedroom bungalow offers the perfect blend of charm, comfort, and convenience. Featuring beautiful hardwood floors throughout, the home is just a short walk to Place D'Orleans Shopping Centre and only a minutes drive to the Queensway...ideal for commuters and anyone who values easy access to amenities.The main level showcases an updated kitchen with a stylish eating area and plenty of cabinetry. Adjacent to the kitchen, the inviting dining room offers a functional layout for both everyday meals and special gatherings. The cozy living room features a large picture window and a charming fireplace perfect for relaxing evenings at home.The fully finished lower level offers incredible versatility with a spacious recreation room sound proofed between the floors, an oversized bedroom ideal as a teenage retreat or guest suite, a beautiful whimsy 4-piece bathroom, a large utility room, and ample storage space.Step outside into your private backyard oasis, complete with a brand-new deck and lush, freshly laid grass perfect for summer entertaining or quiet relaxation.Whether you're a first-time buyer, a growing family, or looking to downsize, this move-in-ready gem is not to be missed! Recent updates include: Front door 2025, whole home painted with Benjamin Moore in 2025, deck and grass 2025, hardwood floors refinished 2025, Roof 2015 with 40 year shingles, furnace 2016
Inclusions: stove, fridge, microwave hood fan , dishwasher, washer, dryer, all window coverings and all light fixtures
 50
50


