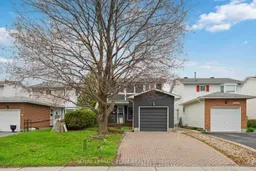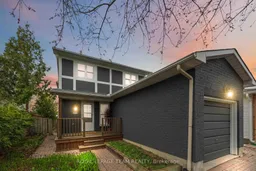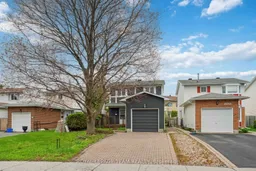PRICED TO SELL! Welcome to this charming 3-bedroom, 2-bathroom family home in sought-after Hiawatha Park! An incredible deal and perfect for first-time homebuyers and downsizers alike. Ideally located within walking distance to parks, top-rated schools, shopping, and the scenic Ottawa River Pathway, this lovingly maintained home offers comfort, space, and character. Enjoy gleaming LVP flooring throughout the main and second levels and a classic layout designed for family living. The bright, updated kitchen features brand-new stainless steel appliances and laminate flooring (2025), while the separate living and dining rooms offer cozy spaces for entertaining. Step into the enclosed backyard patio - your airy retreat to spend warm summer days and cool evenings. Enjoy the private, fully fenced backyard with no rear neighbours, offering peace, privacy, and plenty of outdoor fun. Gleaming hardwood stairs and flooring grace the second floor, where you will find three generous bedrooms and a stylishly renovated full bathroom with modern ceramic tile. A bright and fully finished basement (2025) adds valuable extra living space perfect for a rec room, family lounge, or home office. Includes a gas stove fireplace for added warmth and charm, plus ample storage space. HUGE BONUS: Brand new furnace and A/C installed (Aug 2025). Home includes a like-new electric lawn mower and can be purchased full/semi-furnished! 10 public/Catholic and 2 private schools within the catchment, trails and parks plus quick access to Hwy 417, and a future LRT station just minutes away.
Inclusions: Fridge, Stove, Washer, Dryer, Dishwasher, Microwave, Electric Lawn mower






