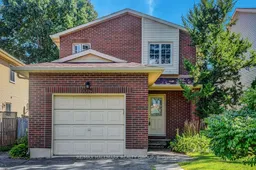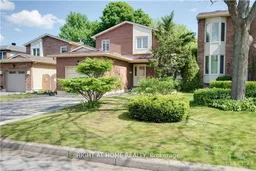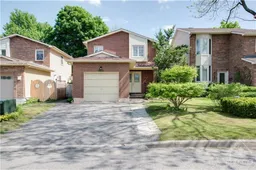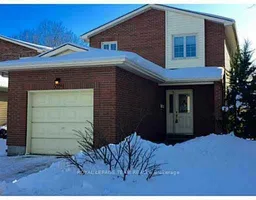Welcome to this charming single-family detached home in the heart of Chapel Hill, perfectly situated on a quiet street with a private backyard retreat. Featuring a one-car garage with inside access, this property is ideal for families and first-time buyers alike. The main level offers a bright and inviting living space complete with a galley-style kitchen, dining area, and a cozy living room highlighted by a wood-burning fireplace. A convenient side-door entry provides easy access to the fully fenced backyard, where you'll find a wooden deck, storage shed, mature trees, and lush greenspace perfect for entertaining or relaxing in privacy. Upstairs you'll find three generously sized bedrooms including a spacious primary suite with its own 2-piece ensuite bath. The finished basement extends the living space with a versatile recreation room, an additional den or office, a full bathroom, and a kitchenette, making it ideal for guests, hobbies, or multi-generational living. Chapel Hill is one of Orleans' most desirable neighbourhoods, known for its family-friendly atmosphere and abundance of amenities: Walking paths, schools and parks. Everyday essentials are also close at hand with Place d'Orléans Shopping Centre, grocery stores, restaurants, coffee shops, gyms, and the upcoming LRT station just a short drive away. This lovely detached home is in a welcoming community that blends natural beauty with urban convenience. 24 hour irrevocable on all offers.
Inclusions: Refrigerator, Stove, Hood Fan, Washer, Dryer, Dishwasher







