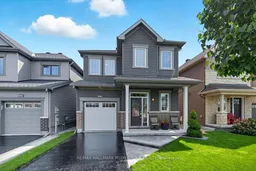Absolutely stunning curb appeal awaits you at this beautifully upgraded single-family home, located in the highly sought-after Avalon Encore community. From the moment you arrive, the meticulously maintained landscaping & evident pride of ownership will draw you in. The main level boasts an open-concept layout designed for both everyday living & stylish entertaining. Soaring 9ft ceilings & hardwood flooring enhance the bright, inviting atmosphere. At the heart of the home is a kitchen that looks straight out of a magazine, showcasing elegant cabinetry, gleaming granite countertops, designer backsplash, high-end SS appliances, bonus pantry, undermount lighting & functional island seating. The adjacent dining area flows effortlessly into a spacious great room, ideal for relaxing or gathering w/guests. A bright & versatile flex space off the great room offers endless possibilities- perfect for a home office, playroom, or creative corner. Upstairs, 2 generously sized secondary bedrooms each offer ample closet space & abundant natural light. A modern & bright full bath serves the upper lvl. The impressive primary suite provides a true retreat, lrg enough to accommodate any size bedroom set & features a WIC & luxurious 3pc ensuite. The fully finished LL extends the living space even further, w/lrg rec room that can be configured for movie nights, home gym, or play area. A beautiful & modern 3pc bathroom adds to the comfort & convenience of this level. Step through the patio doors into a sun-filled, south-facing backyard. This fully fenced outdoor space includes a composite deck leading to a stone patio & lush grassy area- perfect for entertaining, playing, or simply enjoying the warmer months. Freshly painted throughout, this home radiates pride of ownership inside & out. Ideally situated close to great schools, scenic parks, nature trails along a picturesque pond, & a wide range of shopping, dining, and transit options, this home truly has it all.
Inclusions: Refrigerator, Stove, Dishwasher, Microwave Range, Washer, Dryer, All Window Coverings & Tracks, All Light Fixtures, Auto Garage Door Opener, All Wall Mounts For TVs, Tankless Hot Water
 28
28


