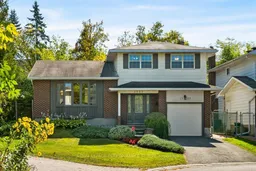Available for the first time, this 3 bedroom, 3 bathroom home with a HUGE pie shaped lot (over 9200sqft) will give you the space to grow, play, and entertain for years to come. 1777 Calumet is located a mere 5 minute walk to the future Convent Glen LRT station (expected to open by the end of 2025), and minutes from shopping and services in Orleans, but is situated on a quiet tree-lined street in an established neighbourhood close to parks and schools. Enjoy the beautifully landscaped and fully fenced rear yard, with a flagstone patio that wraps around the home, a pond, perennial gardens, and garden shed. With space for a future pool, this truly is a backyard oasis. Inside, youll enjoy the spacious layout with main floor living and family rooms, both which have large bay windows flooding the home with natural light. Easy sight lines from the kitchen to the family room are convenient for young families or for entertaining. Enjoy access to the rear patio and yard from the eating area off the kitchen, or to the side patio and BBQ area from the dining room. In the winter, you can enjoy the gas fireplace in the family room. Just off the main level is a 2-pc bathroom beside the garage entrance. Upstairs, youll find 3 good sized bedrooms and a 4-pc bathroom. The primary bedroom boasts a walk-in closet and 2-pc ensuite bathroom and overlooks the rear gardens. The lower level is perfect for a huge recreation room. The walls are drywalled and electrical plugs installed, but needs ceiling, floors, and light switches wired. The laundry and freezer are currently in this room, but could easily be moved back down to the lower basement where the laundry tub is currently located. The lower basement has plenty of storage, plus room for a workshop.
Inclusions: fridge, gas stove, microwave hood fan, dishwasher, washer, dryer, freezer, all window coverings and blinds, gazebo, garden shed
 49
49


