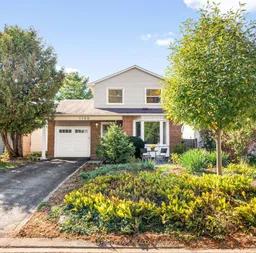Welcome to 1155 Sauterne Park, a detached 3-bedroom home tucked away on a quiet street. Known for its mature trees, walking trails, and easy access to everyday essentials, Convent Glen is the kind of place where morning walks, quick grocery runs, and evening bike rides all happen within a few blocks. Inside, the layout is simple and functional, with a bright front living room, separate dining space, and a kitchen that opens onto the backyard. A cozy family room with a gas fireplace looking out to the green space behind. Upstairs, three comfortable bedrooms and a cheater ensuite offer room to grow, while the finished lower level adds flexible space for work, play, or storage. Freshly painted and filled with natural light, this home is well built and offers a layout that is as desirable as it is inviting. The backyard is private and backs directly onto mature trees and trails that connect through the neighbourhood. Close to schools, parks, groceries, and transit, 1155 Sauterne Park blends the best of family-friendly living with the calm of a tucked-away street. A home that is easy to imagine yourself in and even easier to call your own.
Inclusions: Fridge, Stove, Dishwasher, Hood Fan, Washer, Dryer, Hot Water Tank, Water Softener, Window Coverings, Bathroom Mirrors, Light Fixtures, Shed, Gazebo
 46
46


