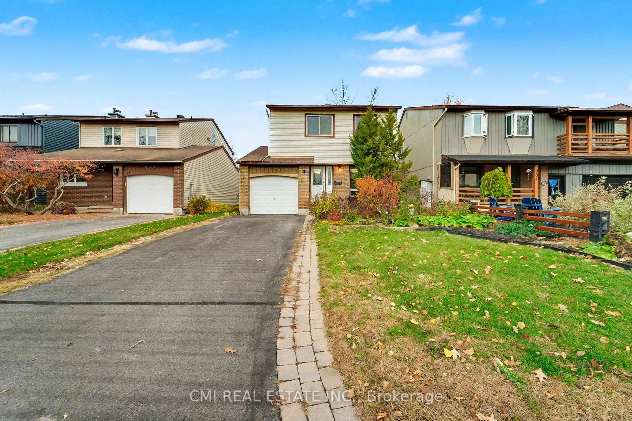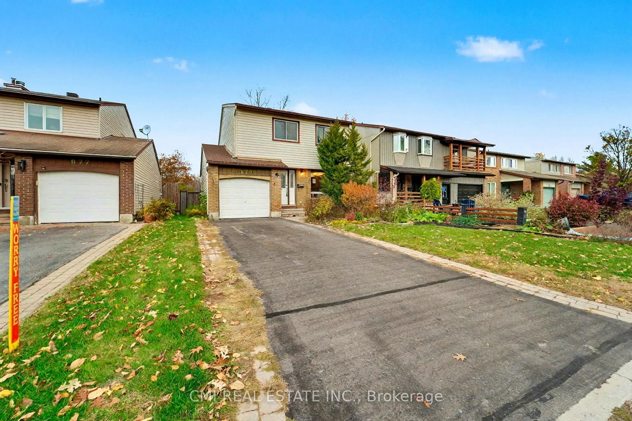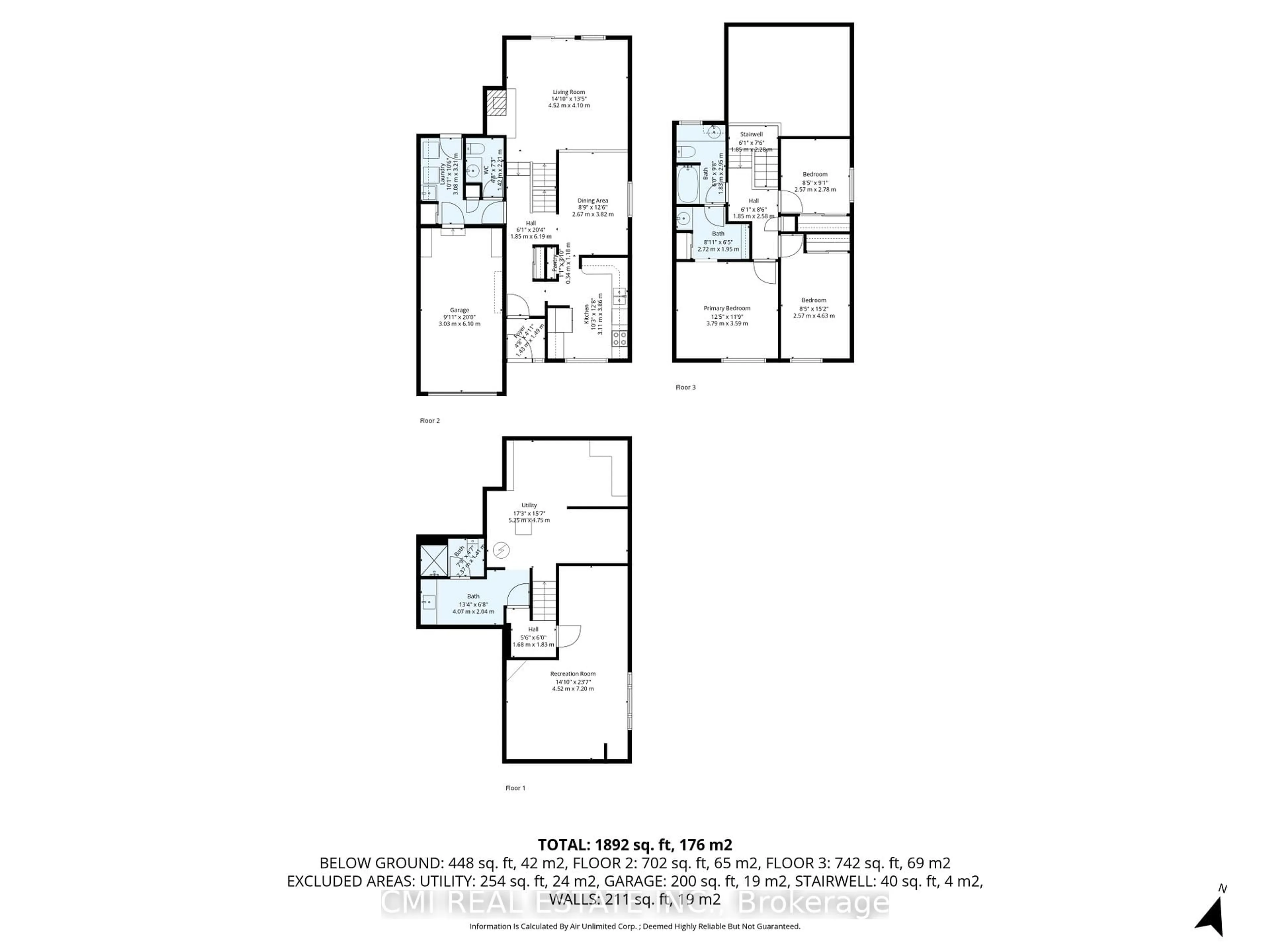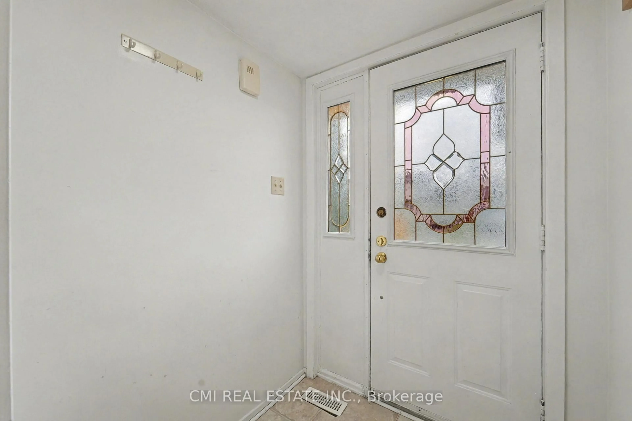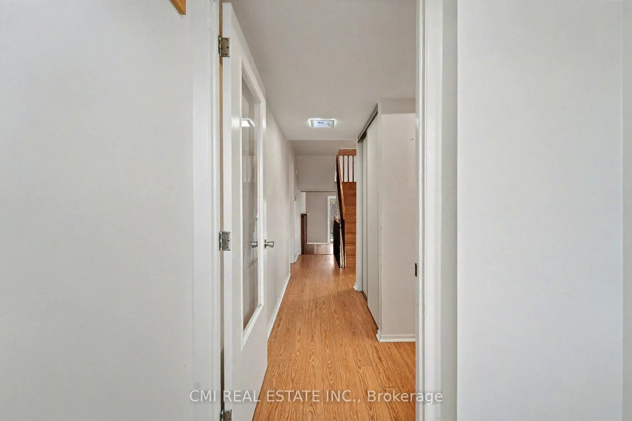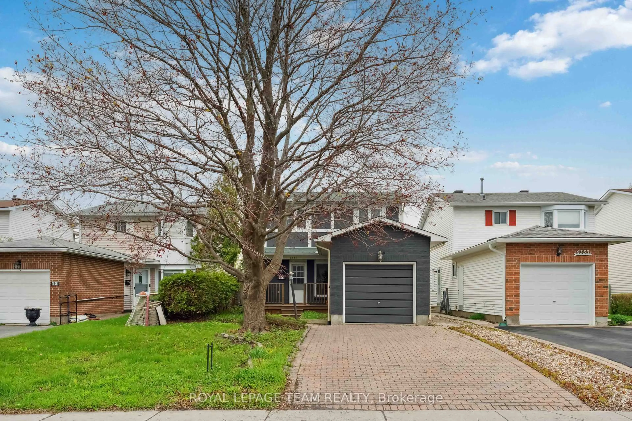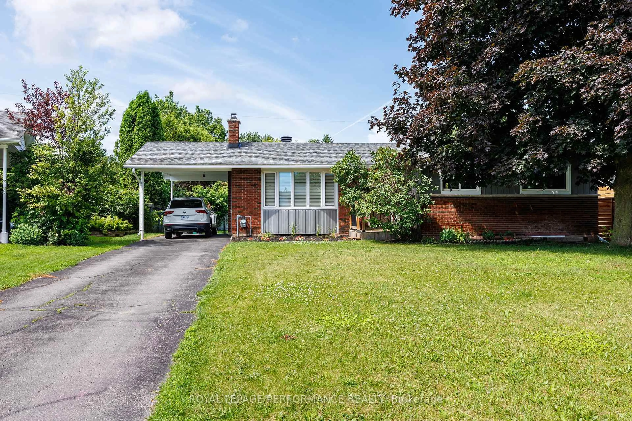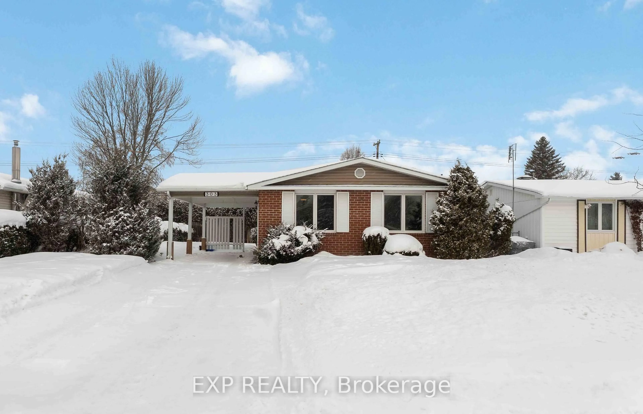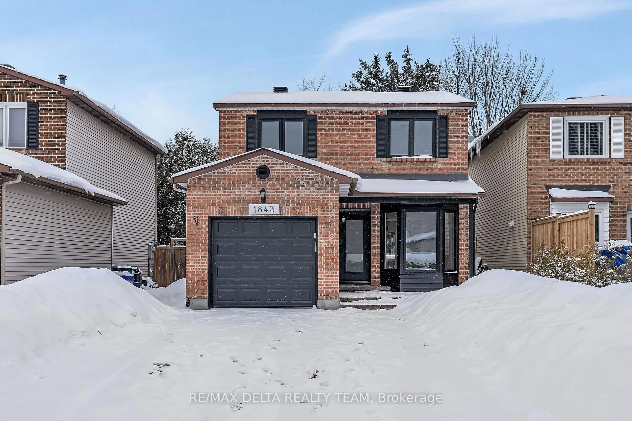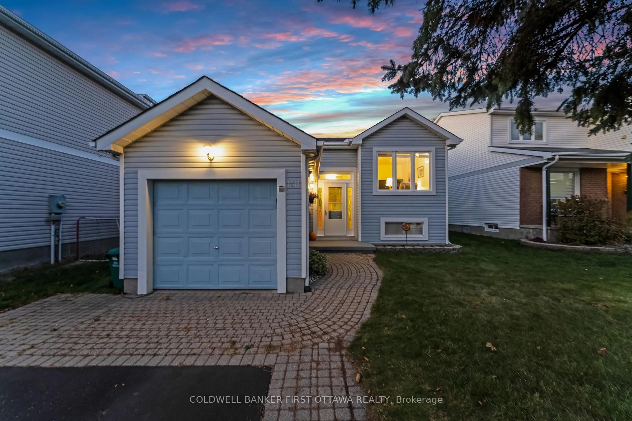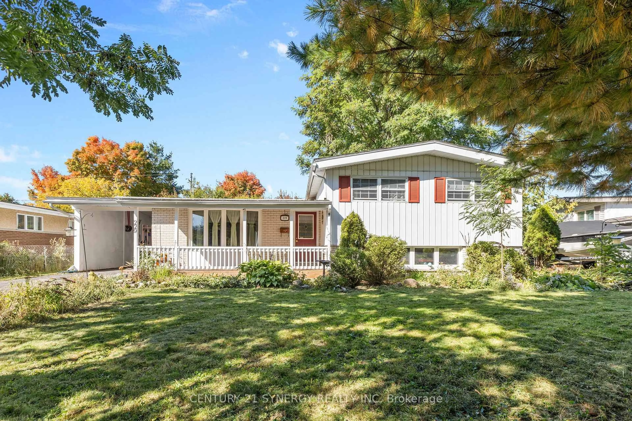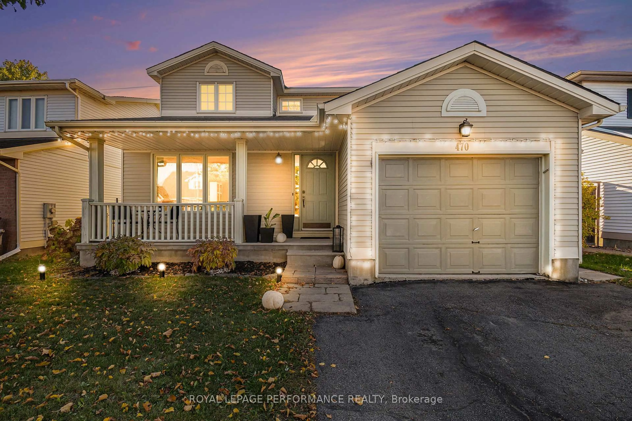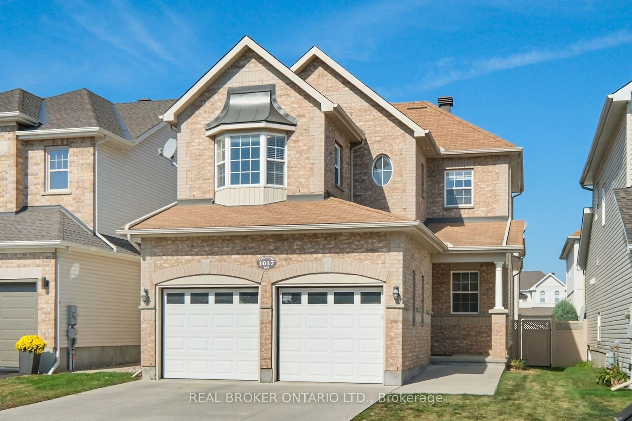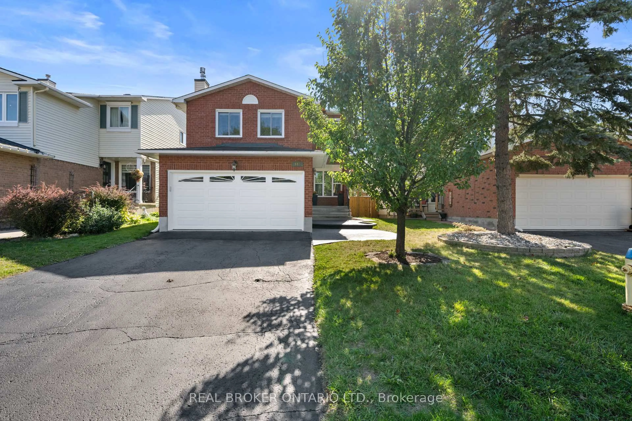Sold conditionally
104 days on Market
879 Beauclaire Dr, Orleans, Ontario K1C 2J5
•
•
•
•
Sold for $···,···
•
•
•
•
Contact us about this property
Highlights
Days on marketSold
Estimated valueThis is the price Wahi expects this property to sell for.
The calculation is powered by our Instant Home Value Estimate, which uses current market and property price trends to estimate your home’s value with a 90% accuracy rate.Not available
Price/Sqft$472/sqft
Monthly cost
Open Calculator
Description
Property Details
Interior
Features
Heating: Forced Air
Cooling: Central Air
Basement: Part Fin, Full
Exterior
Features
Lot size: 2,300 SqFt
Parking
Garage spaces 1
Garage type Attached
Other parking spaces 2
Total parking spaces 3
Property History
Nov 12, 2025
ListedActive
$599,000
104 days on market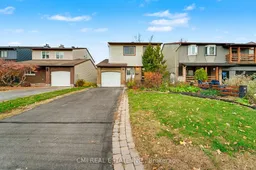 41Listing by trreb®
41Listing by trreb®
 41
41Login required
Listed for
$•••,•••
Login required
Listed
$•••,•••
--105 days on market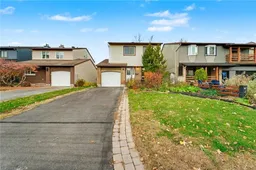 Listing by itso®
Listing by itso®

Property listed by CMI REAL ESTATE INC., Brokerage

Interested in this property?Get in touch to get the inside scoop.
