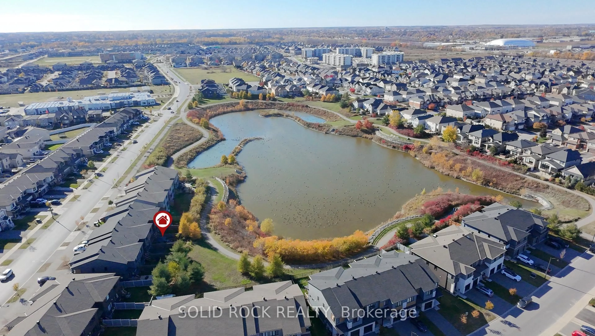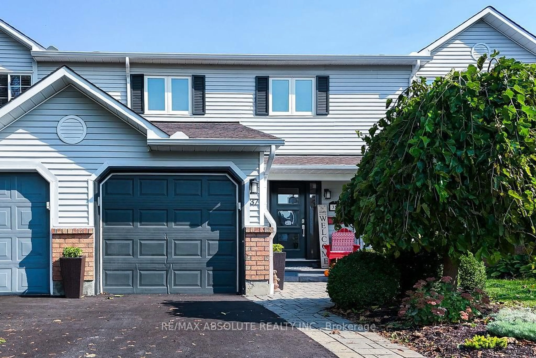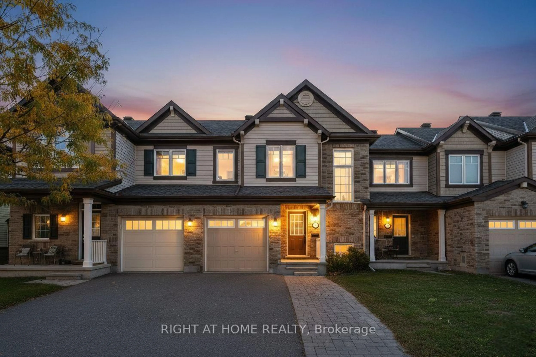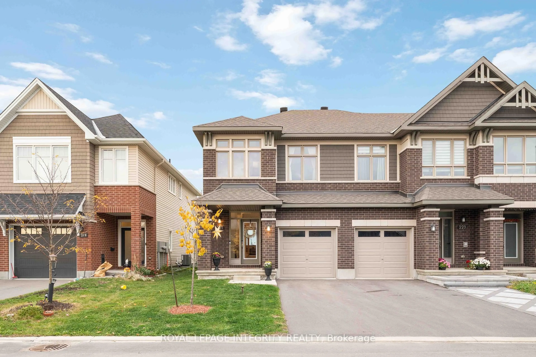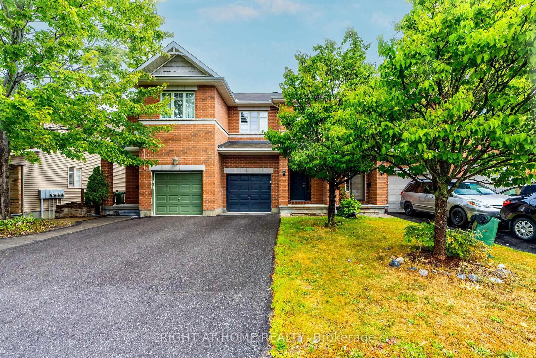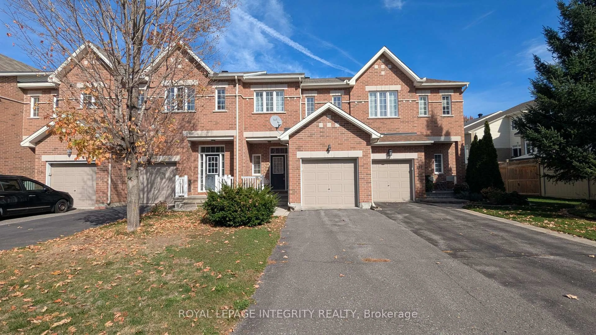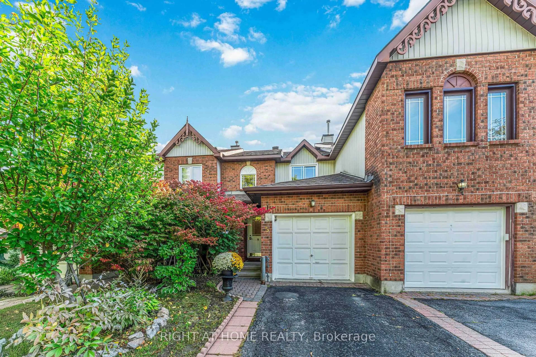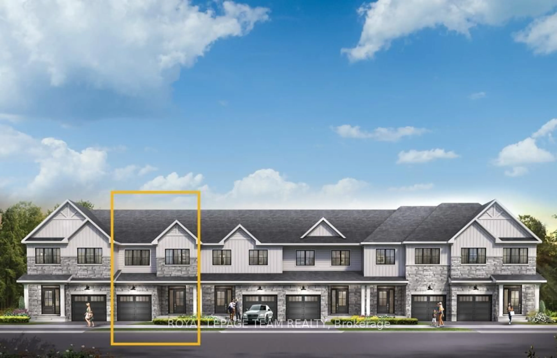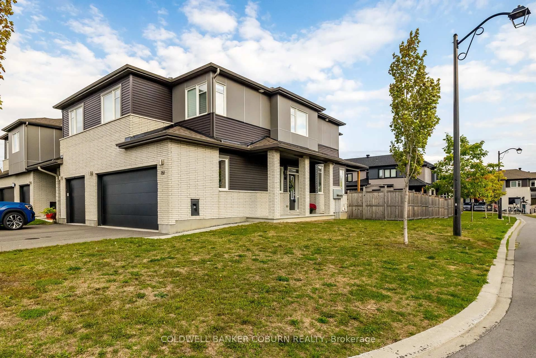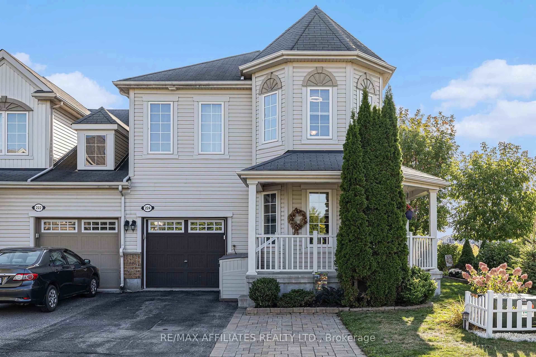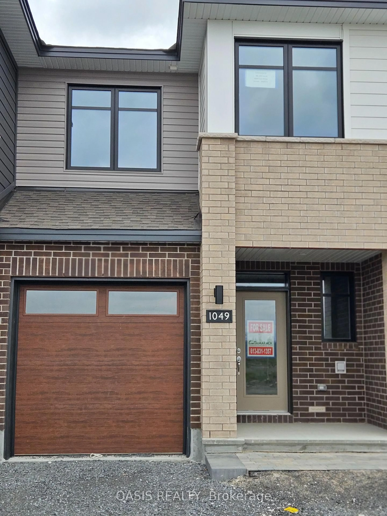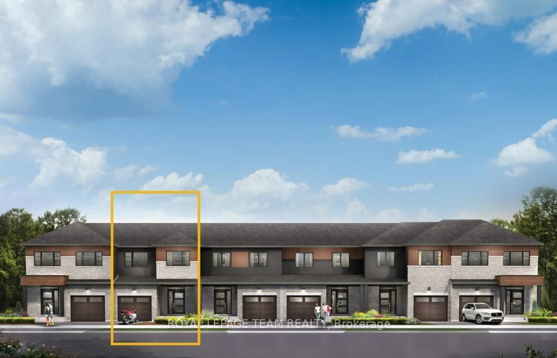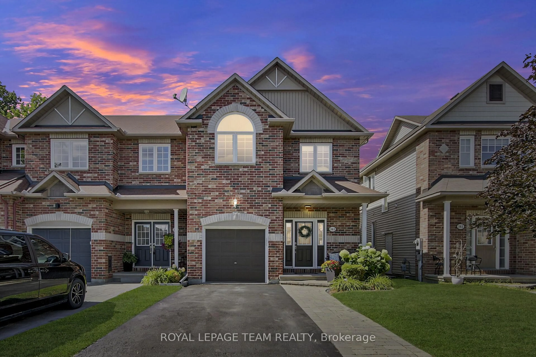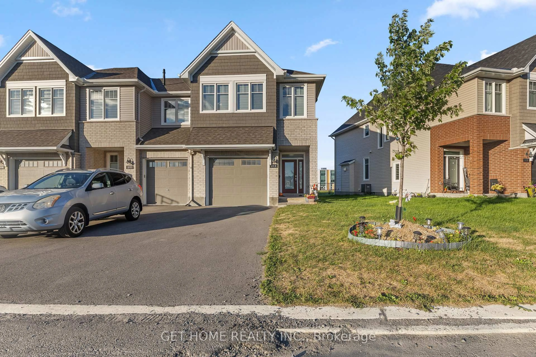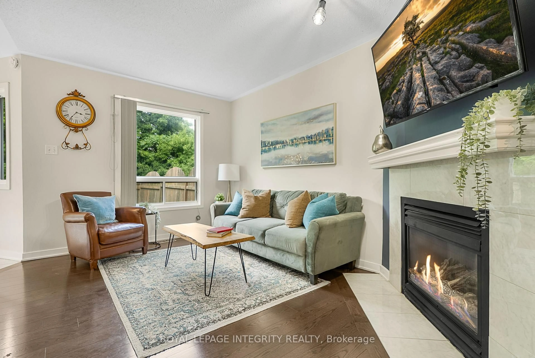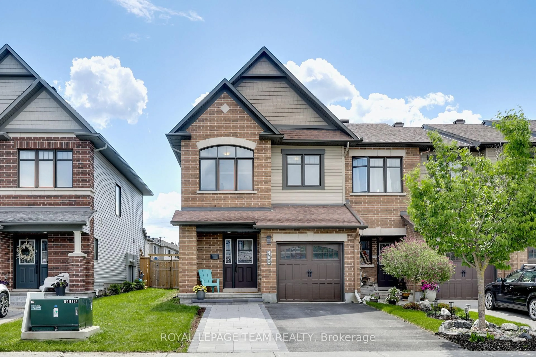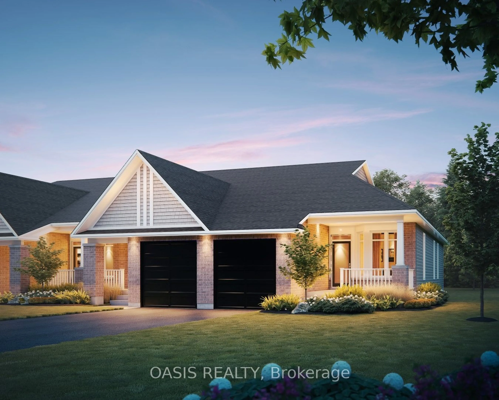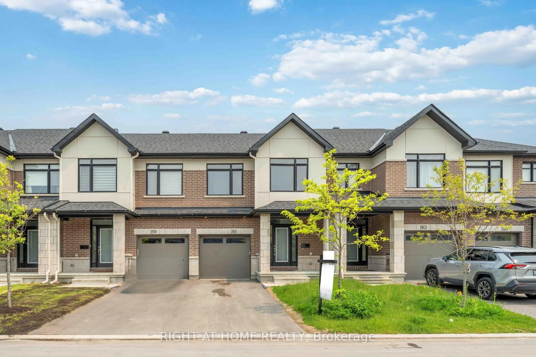Welcome to this STUNNING Calypso Model townhome by Urbandale! This Energy Star-certified home built in 2019, showcases refined elegance & modern living, offering 3 Spacious Bedrooms, 2.5 beautifully appointed Bathrooms & a striking contemporary exterior w/Newly PVC fully fenced backyard with no easement, ensuring complete privacy, no through access! From the moment you step inside, you'll be impressed by TWO LEVELS of rich HARDWOOD flooring, accented by intricate designer tile in the welcoming foyer, mudroom & powder room. The heart of the home is the open-concept main floor, where style & function meet in perfect harmony. The living room features a dramatic open-to-above design, anchored by a centerpiece gas fireplace & framed by soaring floor-to-ceiling windows that flood the space with natural light. The elegant dining area flows seamlessly into a chic, sophisticated kitchen. Enjoy QUARTZ countertops, STAINLESS STEEL appl, a large island w/breakfast bar, pot lighting, a wall of pantry cabinetry, stylish backsplash & patio doors that lead to the fully fenced yard. A functional mudroom off the garage w/inside entry & a tastefully designed powder rm adds convenience to the main lvl. Upstairs the primary bedroom retreat offers a generous walk-in closet, a spa-inspired ensuite featuring a soaker tub & glass/tile oversized shower! Two additional bright spacious bedrooms, a modern 4-piece bathroom & 2ND FLR LAUNDRY rm complete this upper level w/style and practicality. The finished lower level boasts a wonderful recreation room & ample storage space to keep your home organized & clutter-free. Technology meets convenience w/Smart Home integration, including a Nest system for remote access to your climate & home systems offering efficiency, security & control wherever you are. Ideally located & walking distance to beautiful parks, Abbottsville Trail & a wide array of shopping, dining, & amenities, this home offers the perfect balance of serenity & connectivity.
Inclusions: Refrigerator, Stove, Hood-fan, Dishwasher, Washer, Dryer, window coverings, light fixtures & Auto garage door opener.
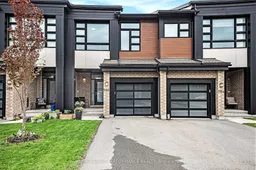 32
32

