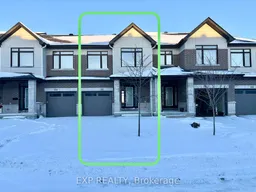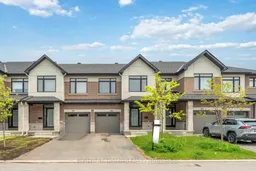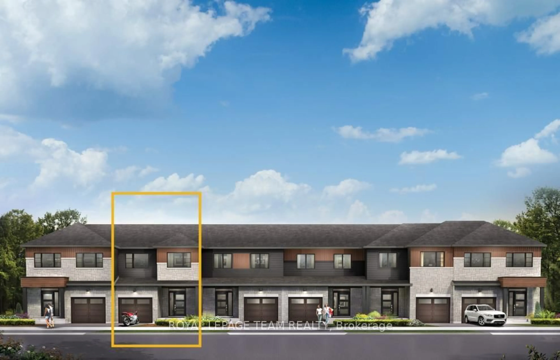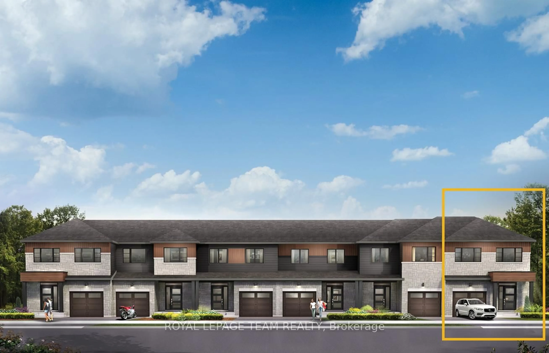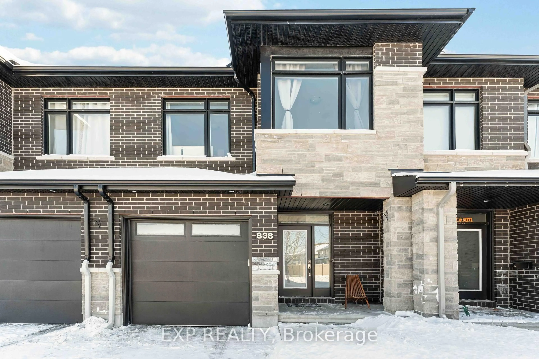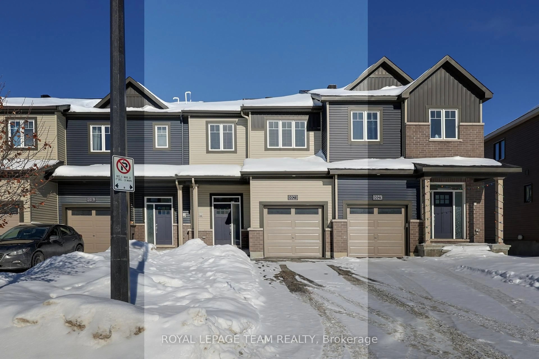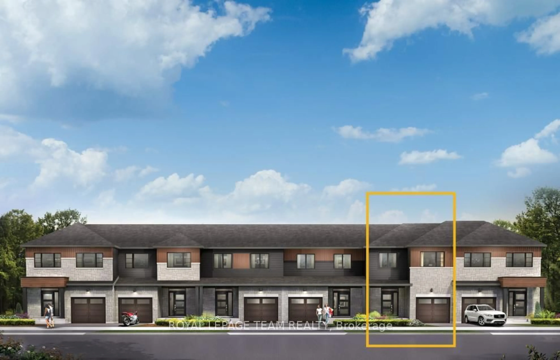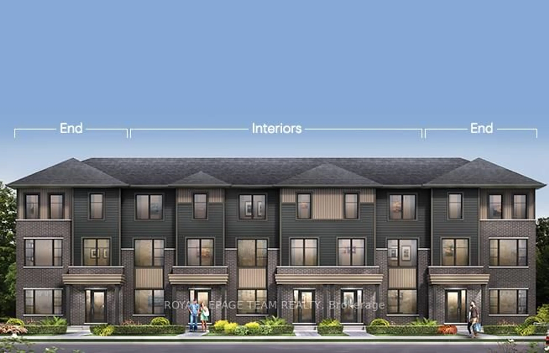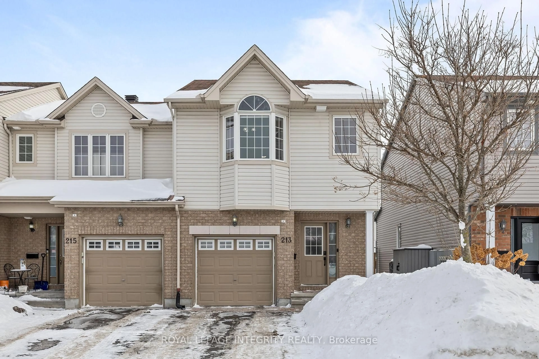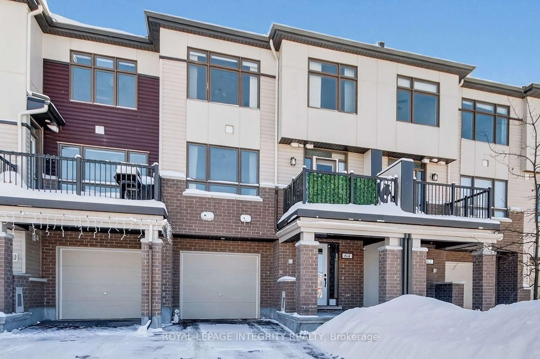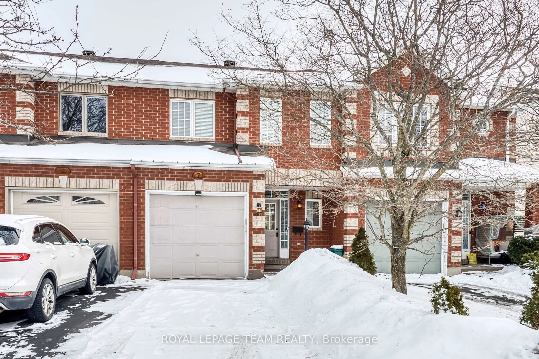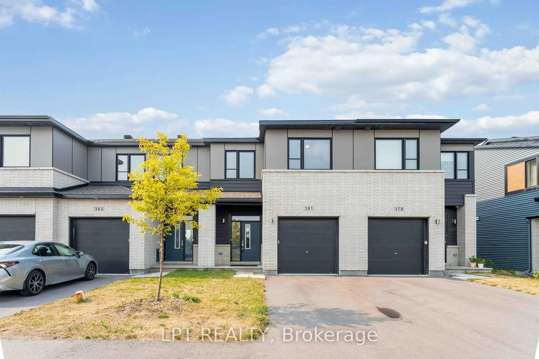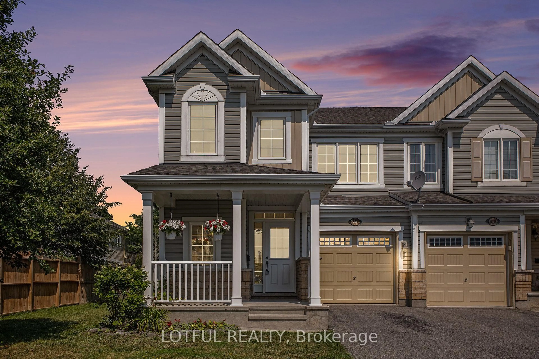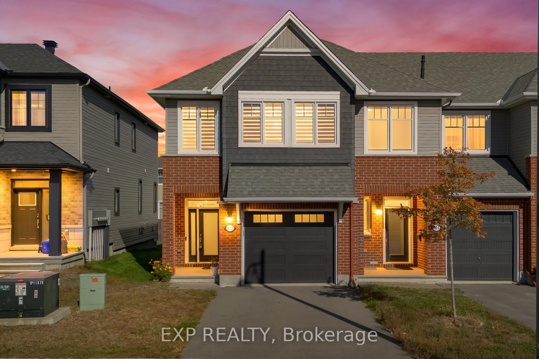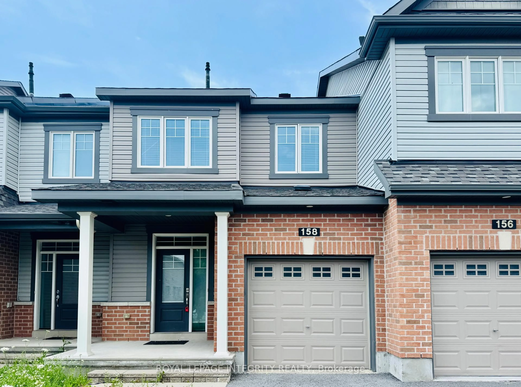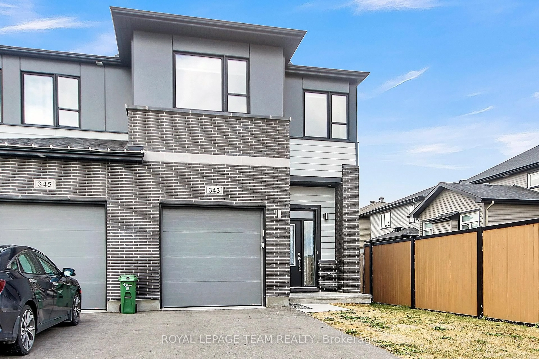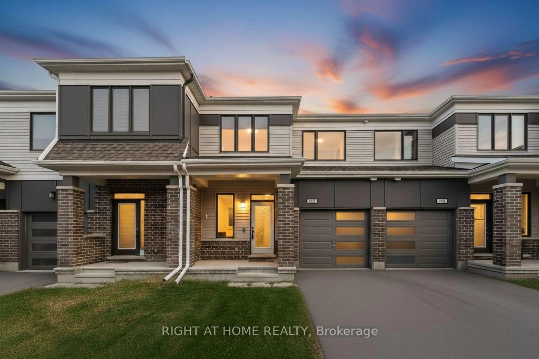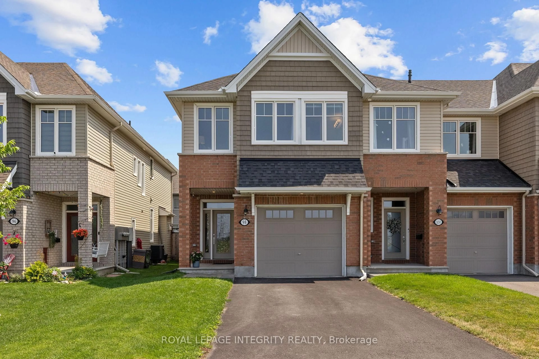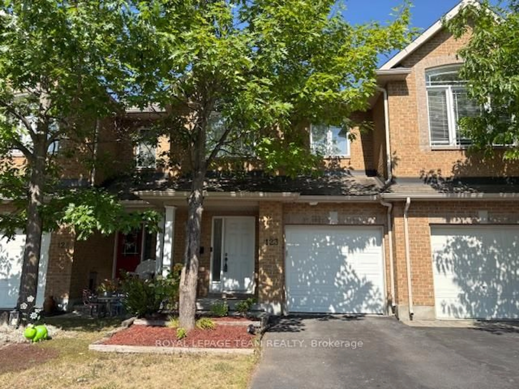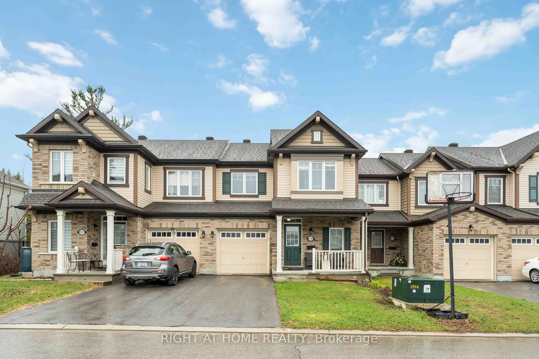Welcome to this stunning 3-bed, 2.5-bath townhome in the highly sought-after Westwood community of Stittsville, offering MODERN upgrades, privacy, and a family-friendly lifestyle. Feels almost NEW, this move-in ready gem backs onto a tranquil schoolyard with NO REAR NEIGHBOURS, creating a peaceful retreat while being close to everything you need. The OPEN-CONCEPT main floor features a bright, airy layout with a stylish entryway, sun-filled living and dining spaces, and a sleek contemporary kitchen boasting QUARTZ countertops, stainless steel appliances, and an oversized island perfect for entertaining. A versatile eat-in nook adds functionality for everyday living. Upstairs, the spacious primary suite is a true escape with a walk-in closet and spa-inspired ENSUITE bath, complemented by two additional bedrooms and a full bath ideal for family or guests. The FINISHED basement expands your living space- perfect for a home office, media room, or play area - offering flexibility to suit your lifestyle. Situated near top-rated schools, parks, shopping, and transit, this beautifully upgraded home blends modern design, everyday convenience, and unbeatable location, making it the perfect choice for young families, professionals, or anyone seeking comfort and style in one of Ottawa's most desirable neighborhoods.
Inclusions: Stove, Microwave Hood fan, Fridge, Dishwasher, Washer, Dryer
