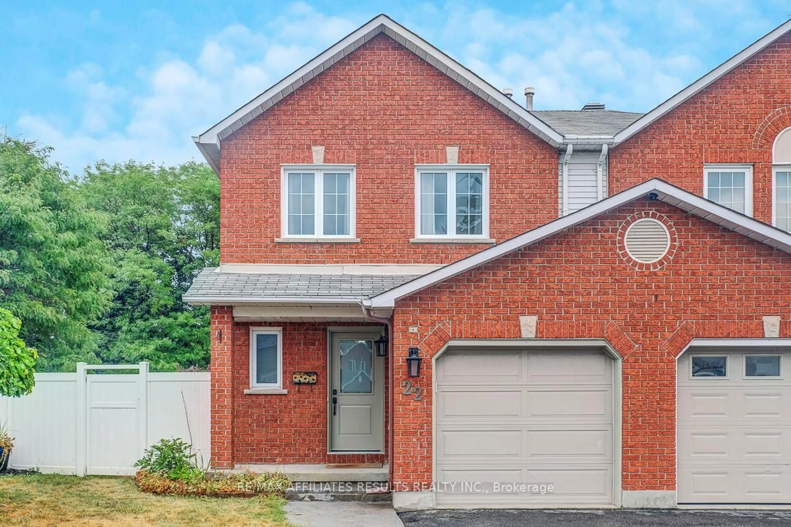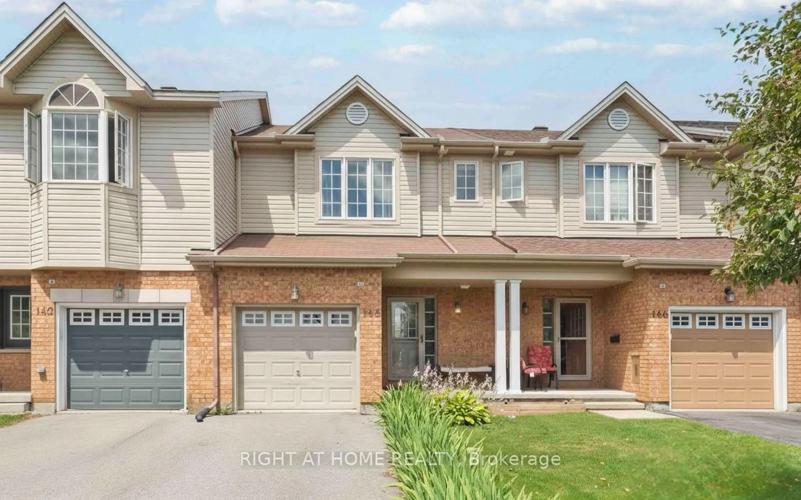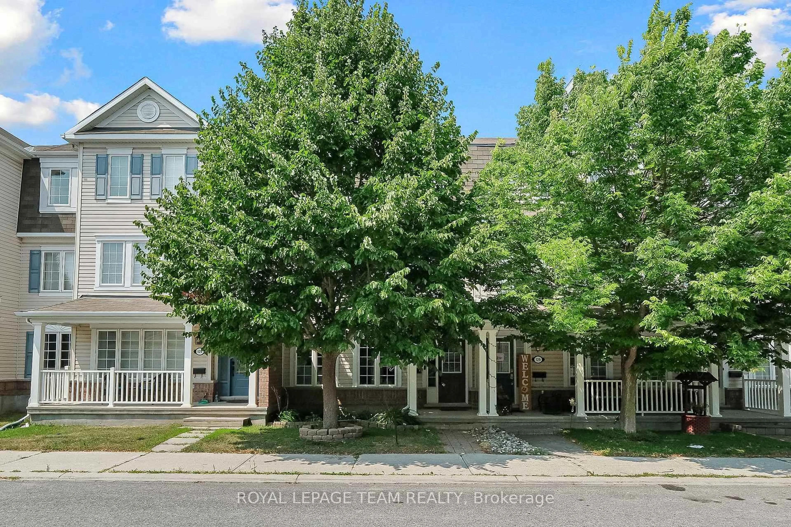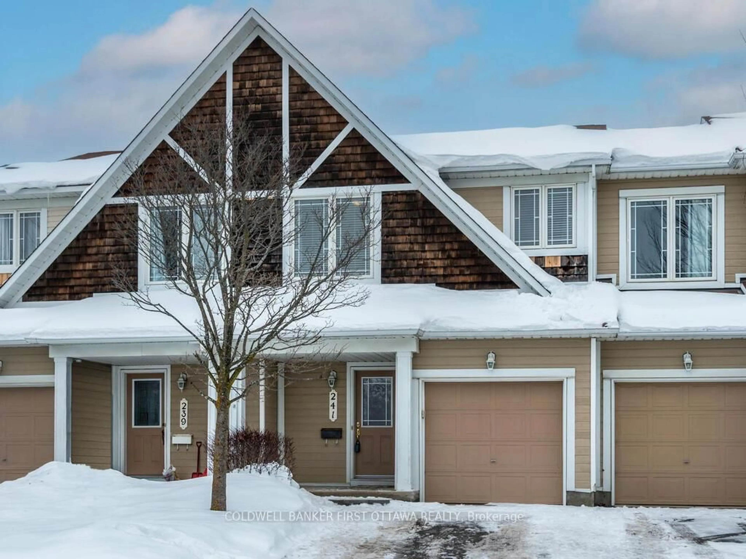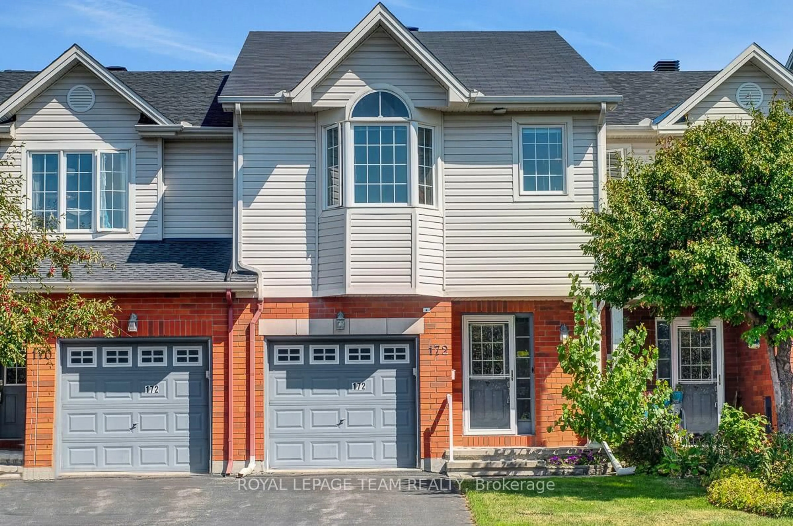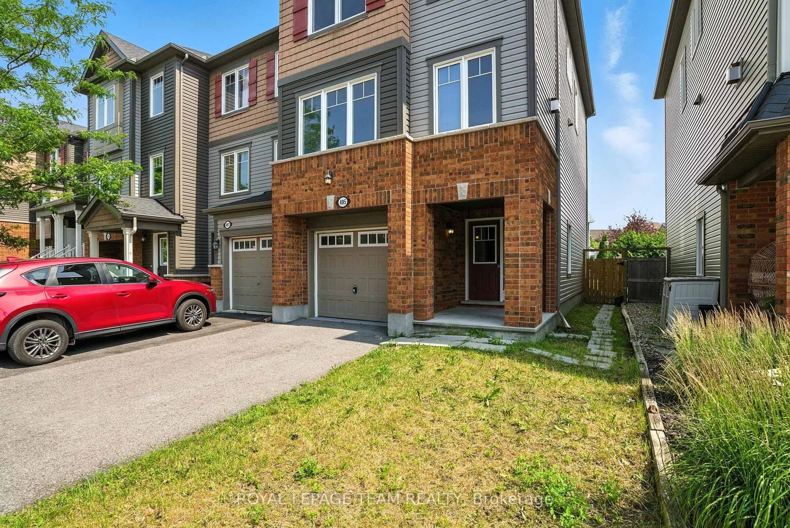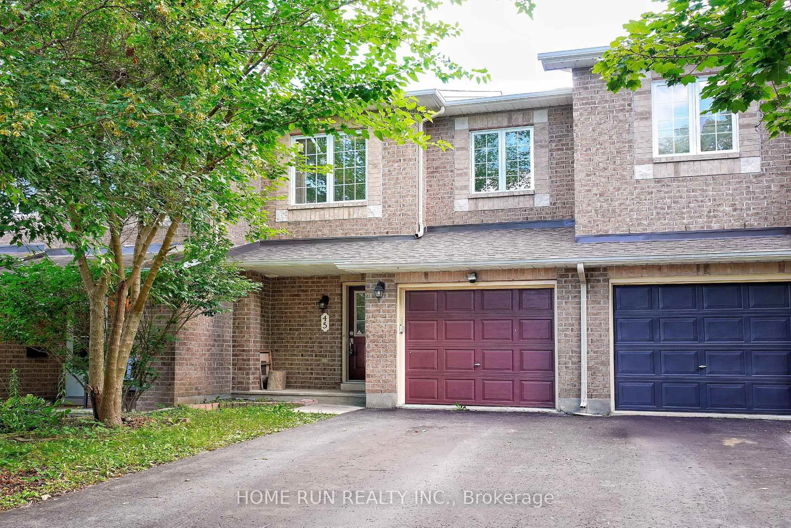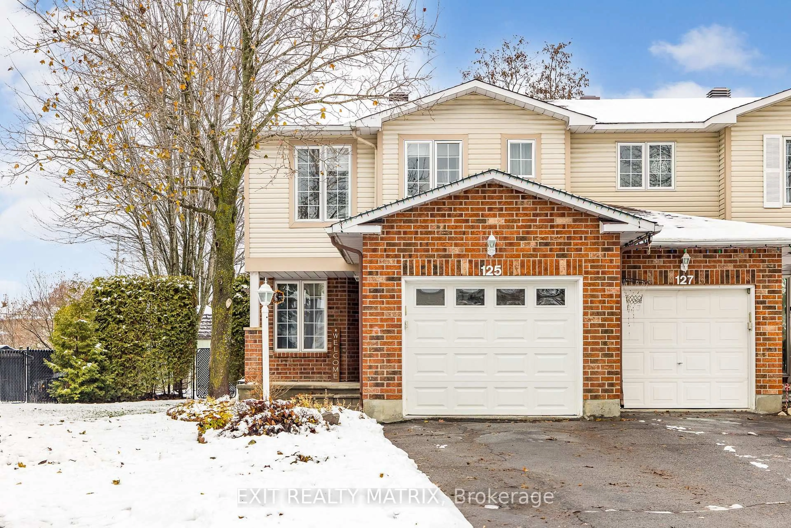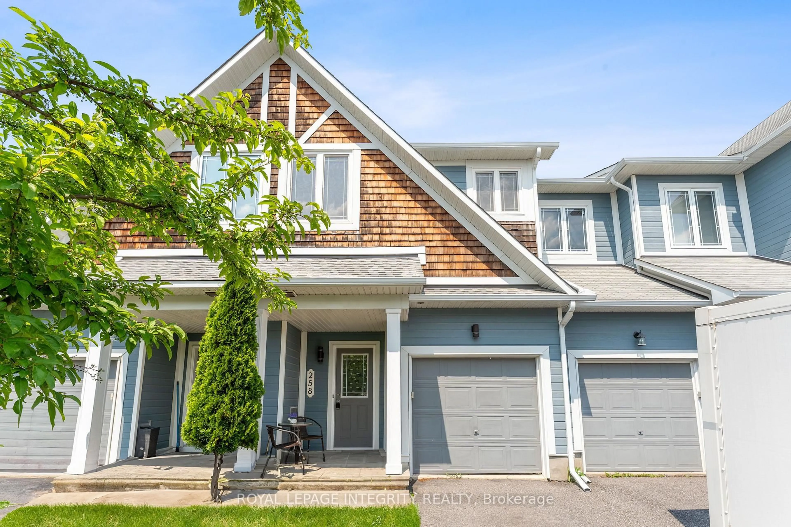Beautifully updated 3-bedroom, 3-bath townhome in Kanatas desirable Katimavik neighborhood. Surrounded by parks, top schools, and great transit options, this move-in ready home offers exceptional value in a well-established community. The main floor features bright, open living and dining spaces that flow into a stylish modern kitchen. Upstairs are three spacious bedrooms, including a comfortable primary suite with a wall-to-wall closet. The fully finished lower level includes a versatile rec room, 3-piece bath, wet bar, and generous storage ideal for family space, a home office, or a gym. Step outside to a peaceful, private backyard with no rear neighbors, complete with a beautiful pergola and deck perfect for relaxing or entertaining. Recent updates (over $45,000) include a modern kitchen (2021), engineered hardwood stairs and upper floor (2025), new roof (2022), attic insulation (2025), LED pot lights (2025), refinished deck (2025), and stylish bathroom and closet upgrades. Located on a quiet, family-friendly street, this home combines neighborhood charm with modern comfort. Don't miss your chance to call Katimavik home.
Inclusions: Stove, refrigerator, dishwasher, washer, dryer, all light fixtures, window coverings, bathroom mirrors
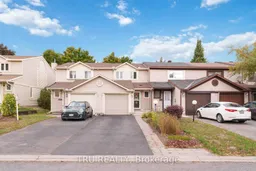 28
28

