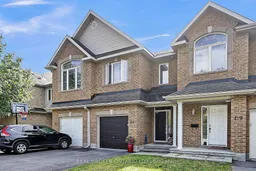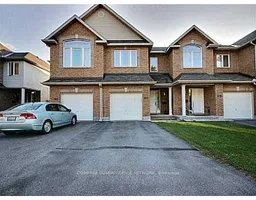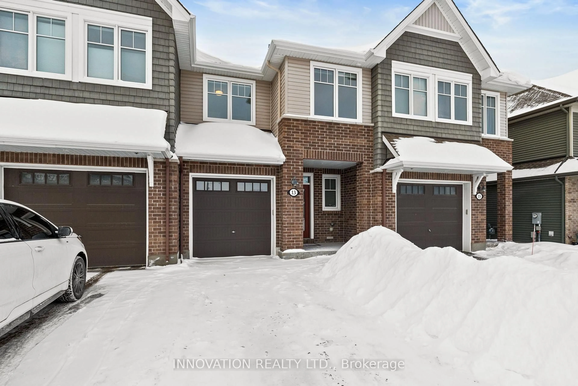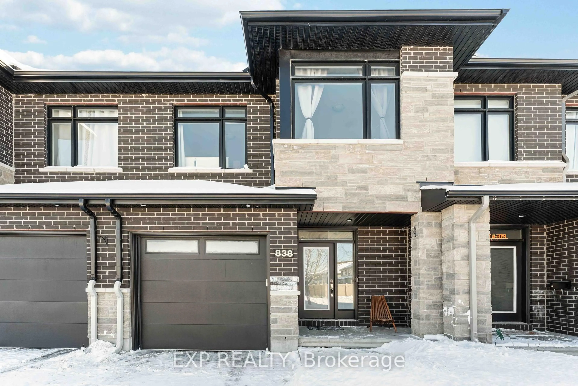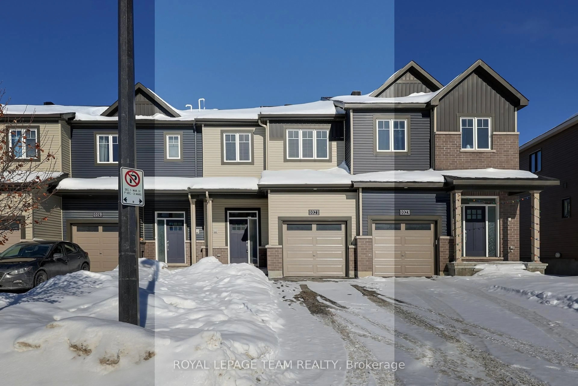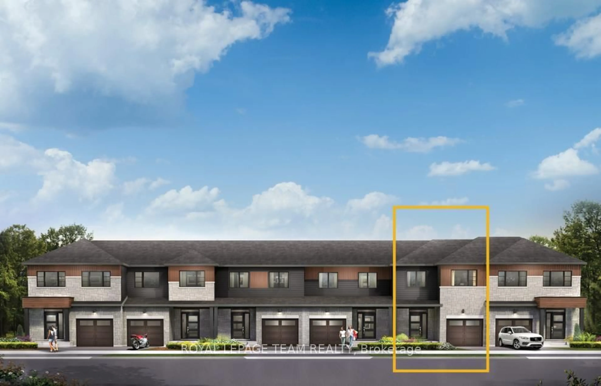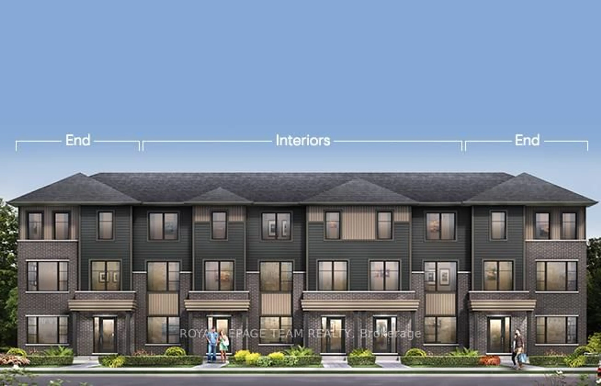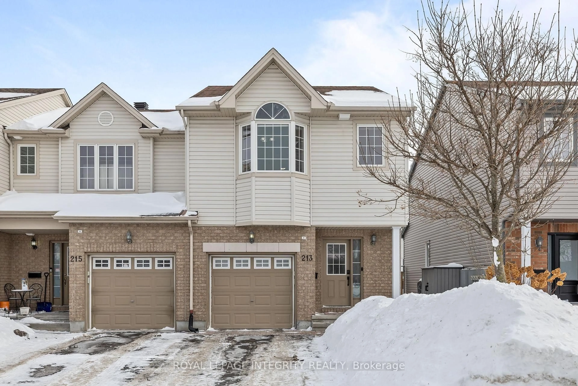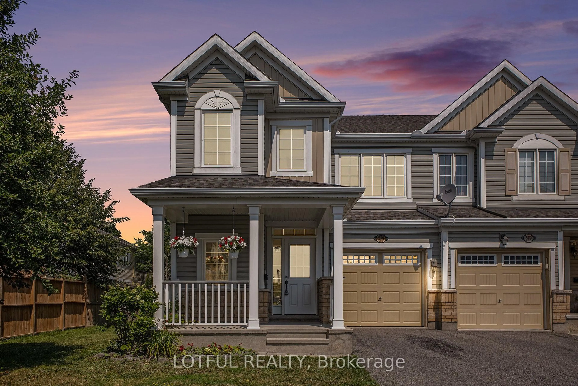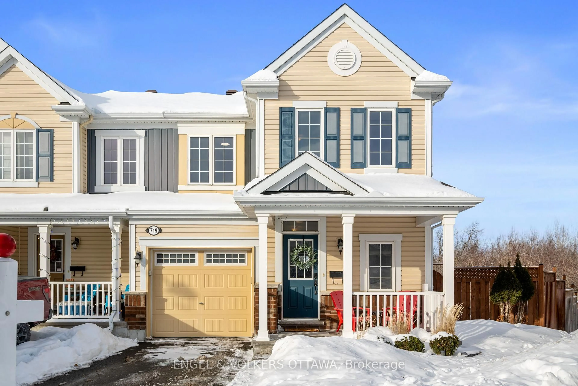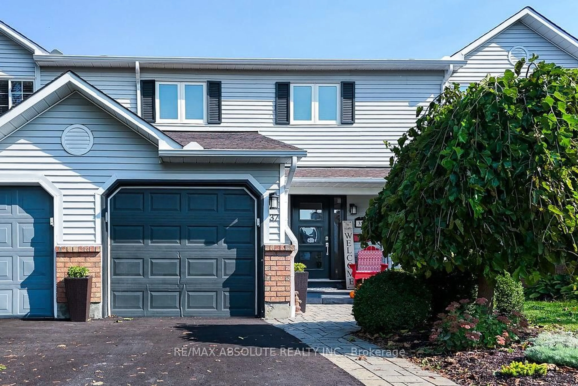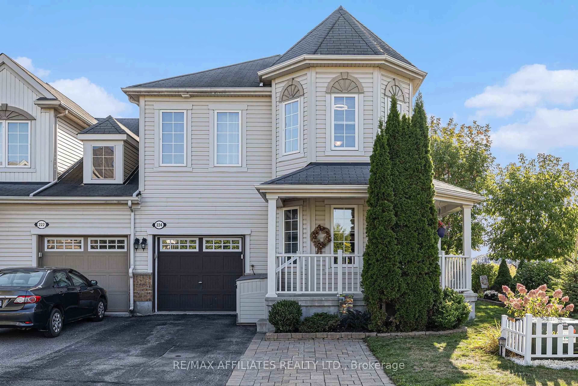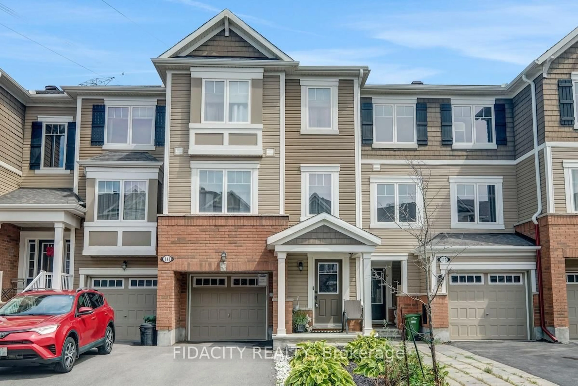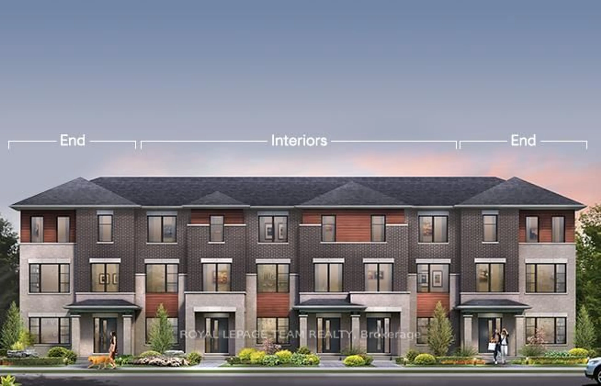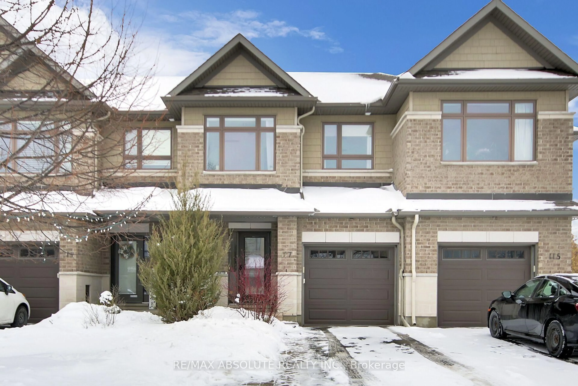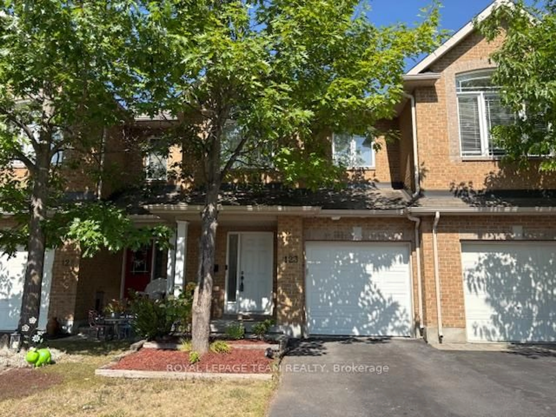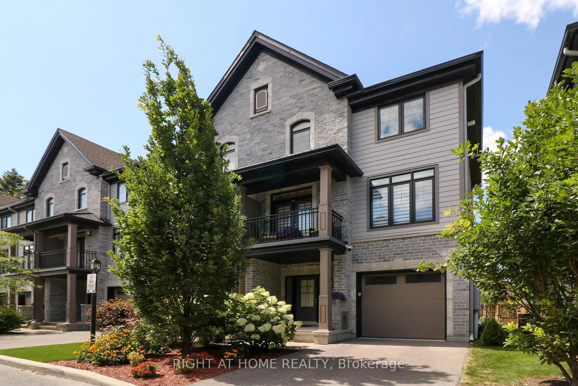Welcome to this sought after enclave of townhomes in Granite Ridge! This mid-unit townhome has been meticulously maintained, freshly painted and is ready for its new owner. Enter your sunken foyer, go past the powder room and enter a spacious, open concept main floor. Gleaming hardwood in the living and dining room. Enjoy the gas fireplace, as you relax or entertain. The spacious kitchen has tons of counter and cupboard space, as well as a walk-in pantry. Upstairs is the primary bedroom with his/hers closets and an ensuite bathroom. Two other good-sized bedrooms and another full bathroom round out the second level. The basement is fully finished, with a second powder room, laundry room and loads of storage. The fully fenced backyard features a gas bbq hookup, a cute deck and a patio, and room to garden and enjoy. Directly across the street is a walking path that leads to a pond and small forest! This home is close to the Trans Canada Trail for biking and walking, recreation center, shopping, transit and schools.
Inclusions: refrigerator, stove, dishwasher, over range microwave, washer, dryer, auto garage door opener, drapes and drapery tracks.
