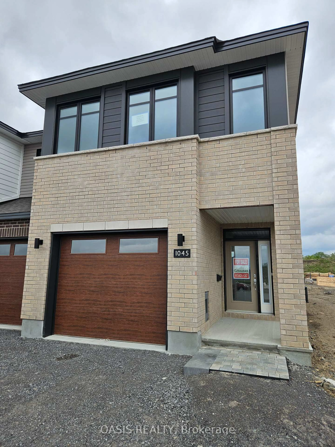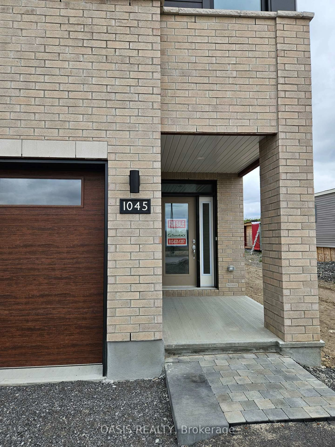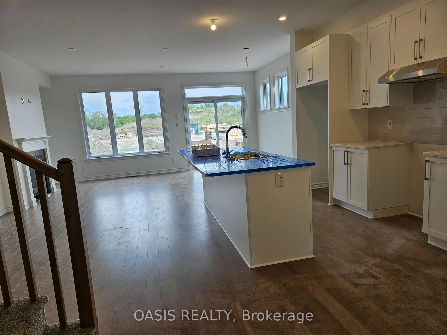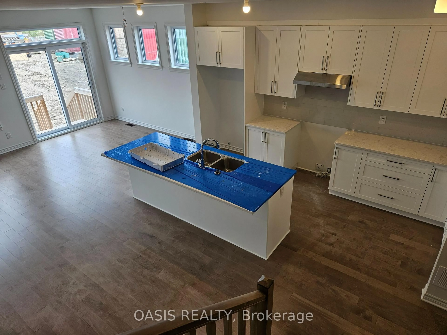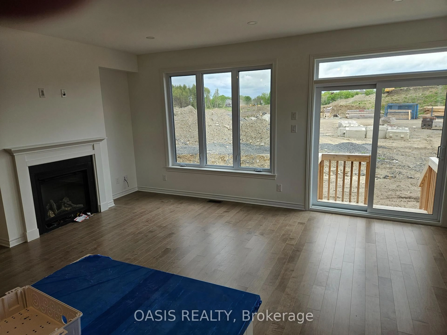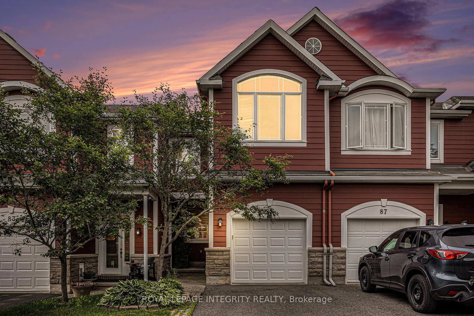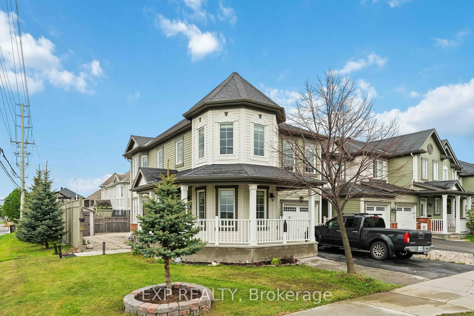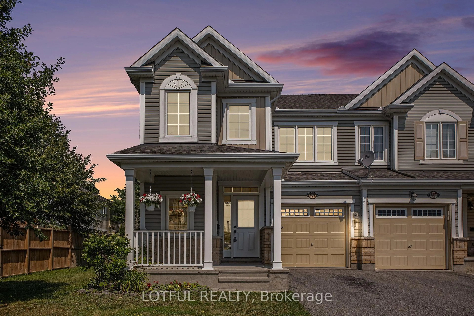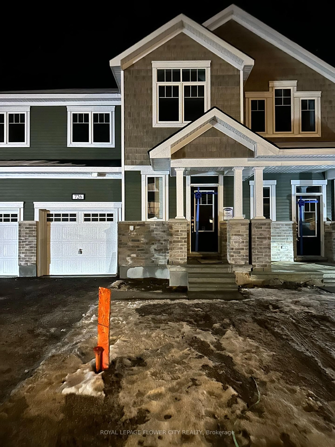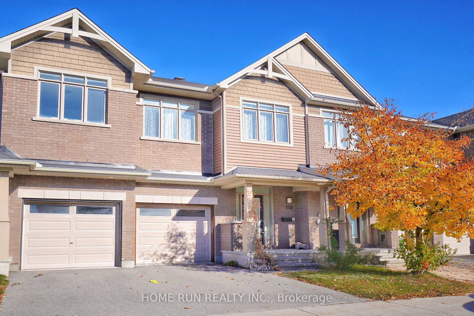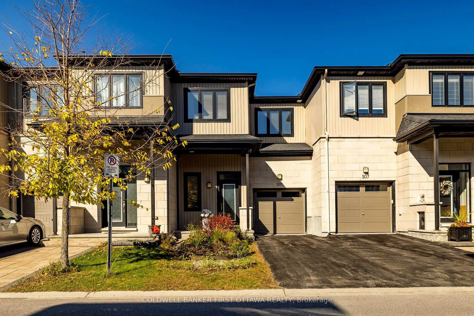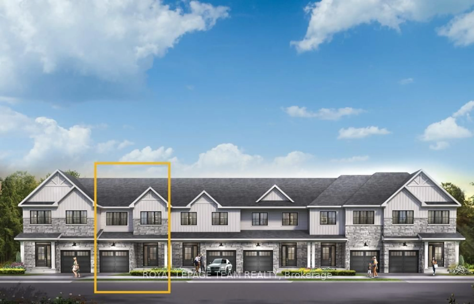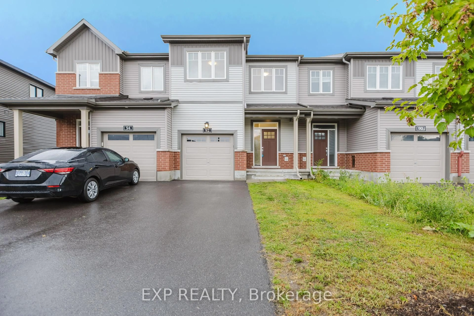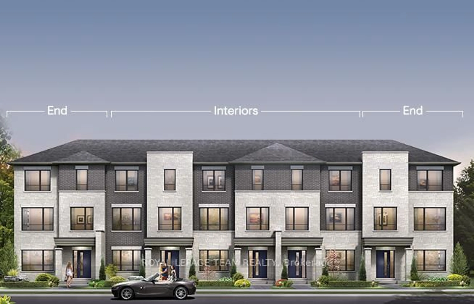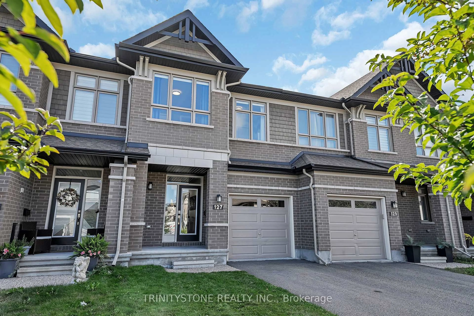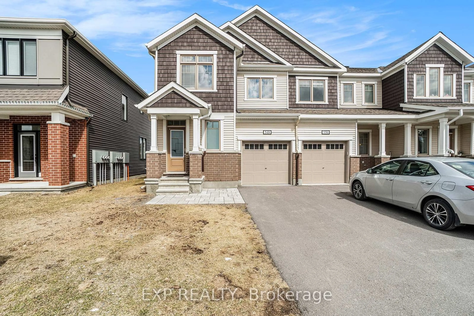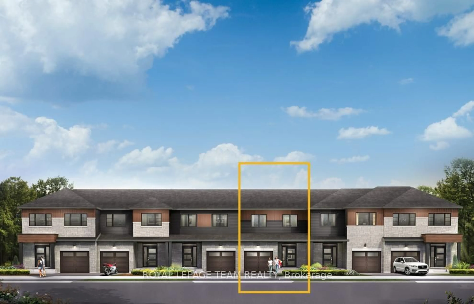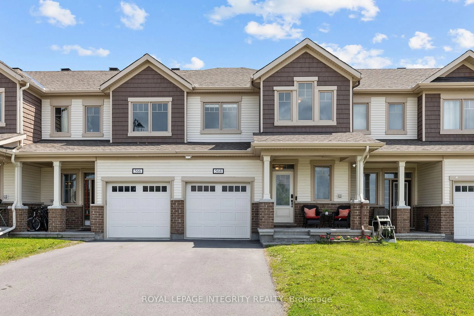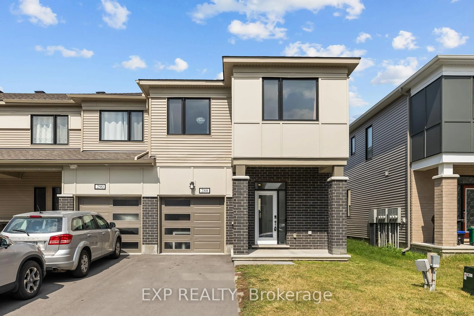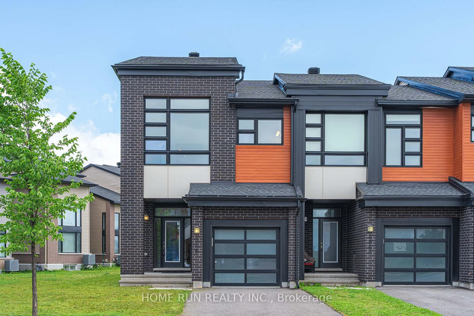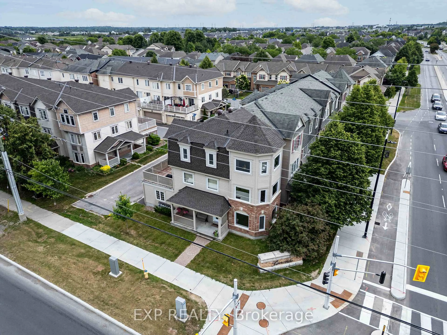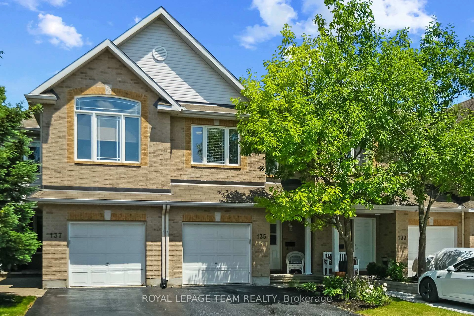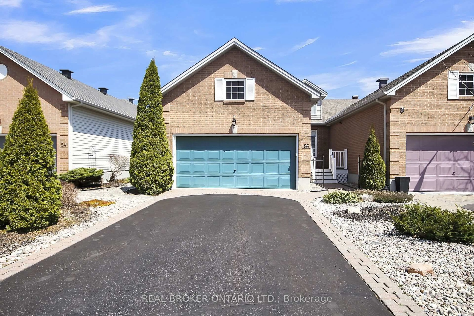1045 Cope Dr, Stittsville, Ontario K2S 3B5
Contact us about this property
Highlights
Estimated valueThis is the price Wahi expects this property to sell for.
The calculation is powered by our Instant Home Value Estimate, which uses current market and property price trends to estimate your home’s value with a 90% accuracy rate.Not available
Price/Sqft$439/sqft
Monthly cost
Open Calculator

Curious about what homes are selling for in this area?
Get a report on comparable homes with helpful insights and trends.
+22
Properties sold*
$650K
Median sold price*
*Based on last 30 days
Description
Rare 4 bedroom, 2.5 bath, end unit town on a premium pie shaped lot and brand new construction! Quick 30 day possession, too. Tamarack Homes "Harmony" model, features a generous floorplan, including a sizeable finished lower level family room. Wider than normal garage at 13' x 20', a custom electrical package and central air conditioning are included. Quartz countertops throughout, 2nd floor laundry, 3 piece rough in for future basement bath. Taxes not yet assessed. Premium pie shaped lot flares out to 46.86' wide at back of lot. Walking distance to Cardel Rec Centre and Sacred Heart High School. A couple of minor touchups and final cleaning and this lovely unit is ready to be home. Interior Design Package "E" has been installed.
Property Details
Interior
Features
Exterior
Features
Parking
Garage spaces 1
Garage type Attached
Other parking spaces 1
Total parking spaces 2
Property History
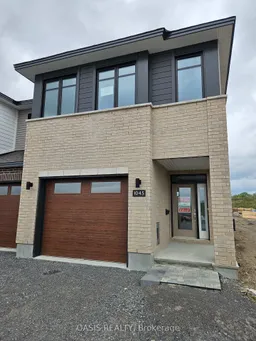 10
10