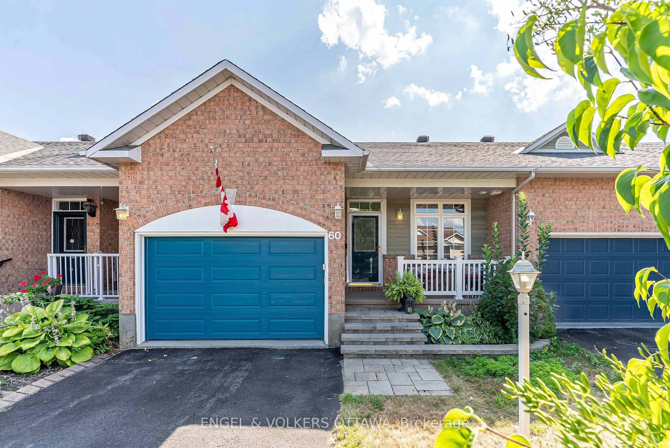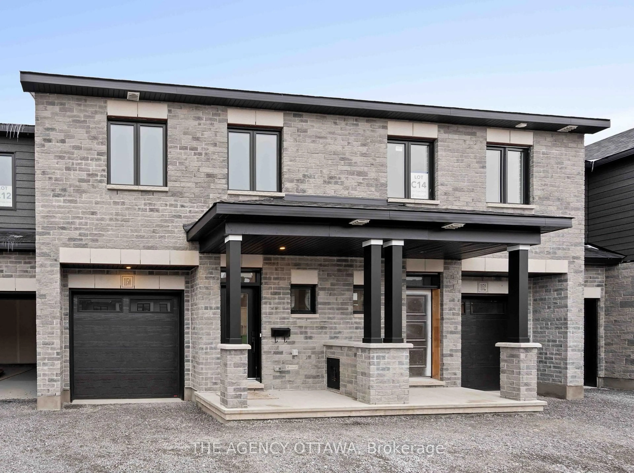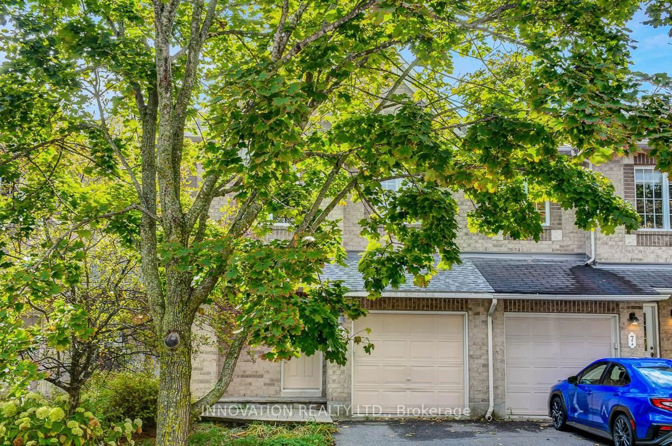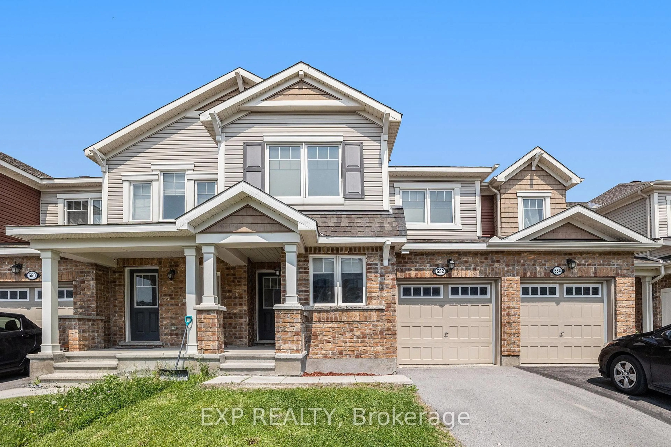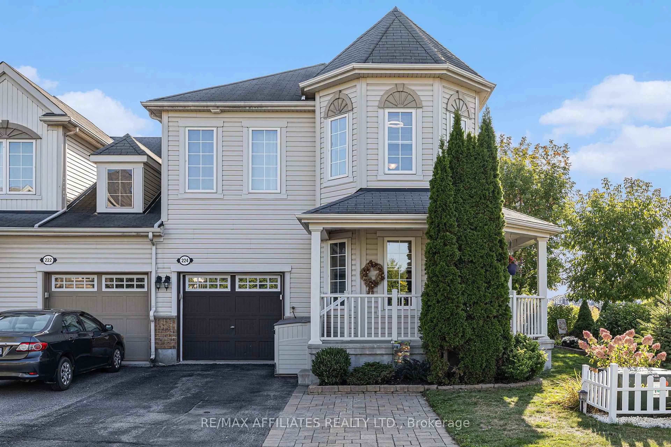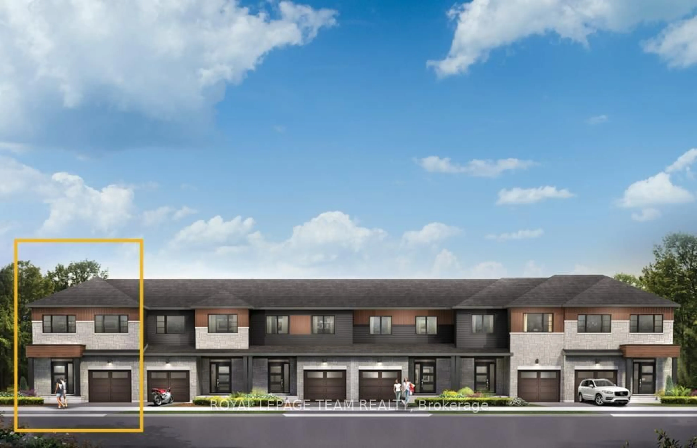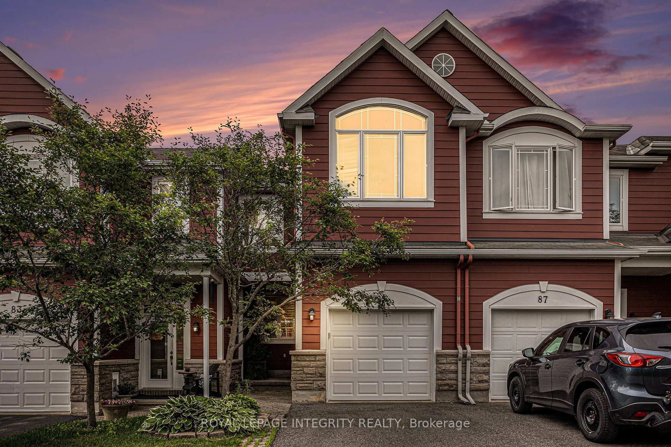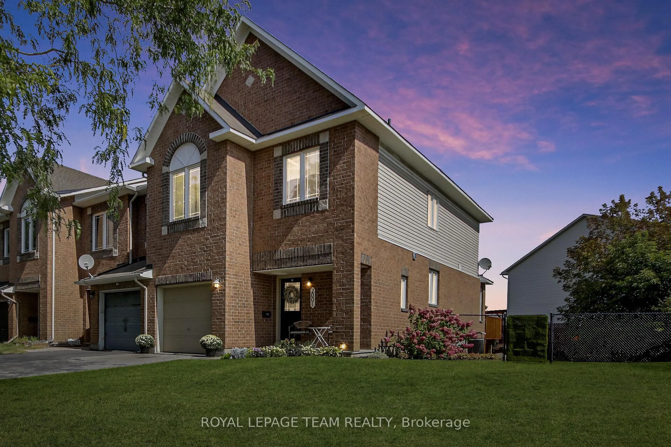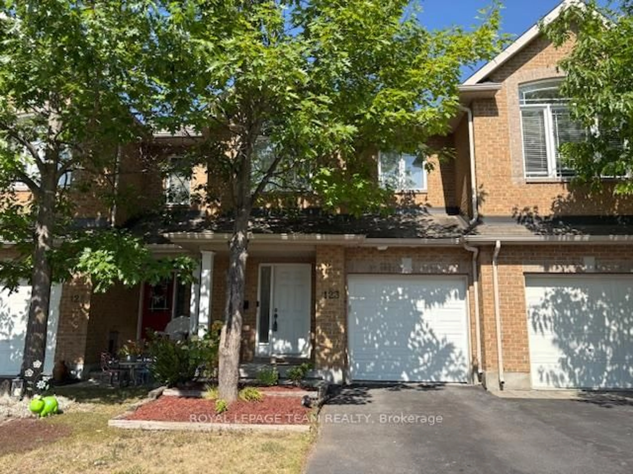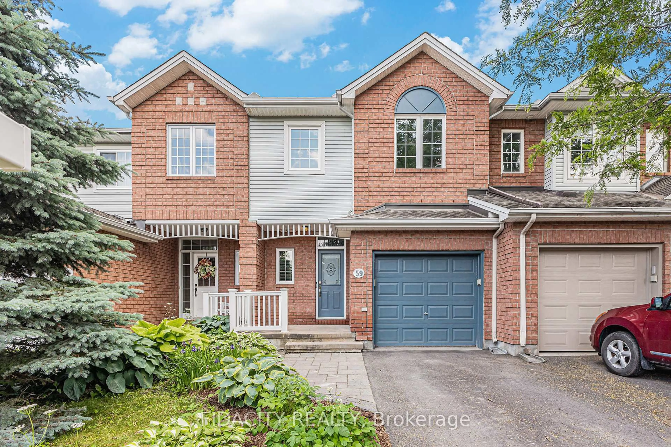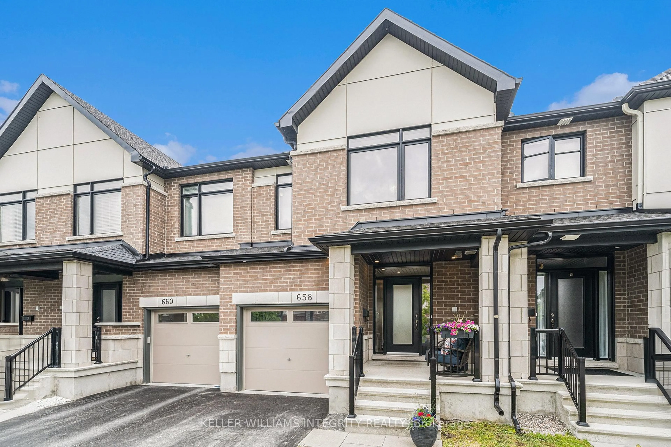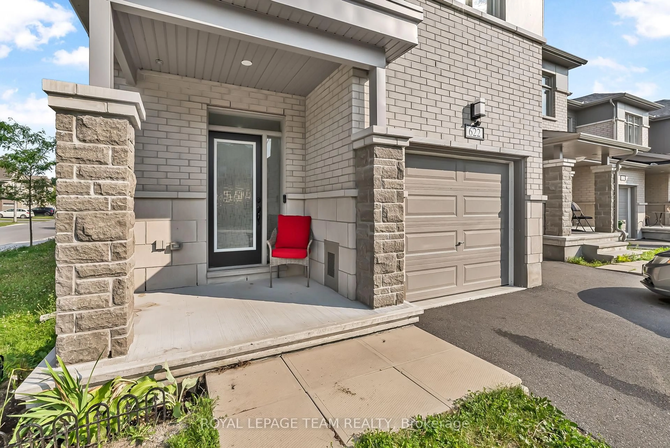Here It Is! A Charming Freehold Townhome in Family-Friendly Granite Ridge! Welcome to this lovely 3-bedroom townhome, just steps from the scenic Trans Canada Trail. This home is perfect for first-time buyers, offering a thoughtful layout and desirable features throughout. The main floor boasts a bright and open living/dining area with a cozy gas fireplace, overlooking a fully fenced backyard with a spacious two-tier deck ideal for entertaining or relaxing outdoors. You'll also find a convenient powder room, inside access to the garage, and a kitchen complete with a sunny eat-in area and a walk-in pantry for all your storage needs. Upstairs, the primary bedroom features a stunning cathedral ceiling, ensuite bathroom, and ample natural light. Two additional bedrooms provide plenty of space for family, guests, or a home office. The unfinished basement is ready for your personal touch complete with roughed-in plumbing, laundry area, and extra storage space offering endless possibilities for future expansion. Situated in the sought-after Granite Ridge community, this home is close to parks, schools, shopping, and all the amenities a growing family needs. Don't miss your chance to get into this vibrant neighborhood. 24 hr. Irrevocable required. Call today to book your private showing!
Inclusions: Fridge (2022) Dishwasher (2022) Stove, Microwave/Hood Fan Combo, Blinds, Garage Door Opener w/remote, Washer, Dryer
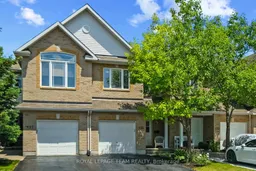 49
49

