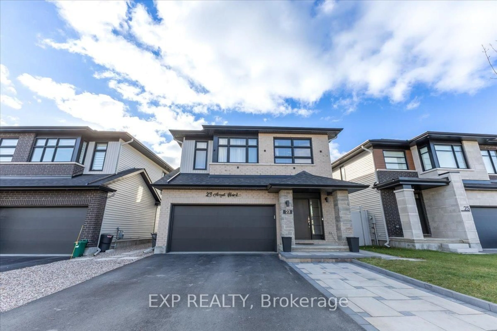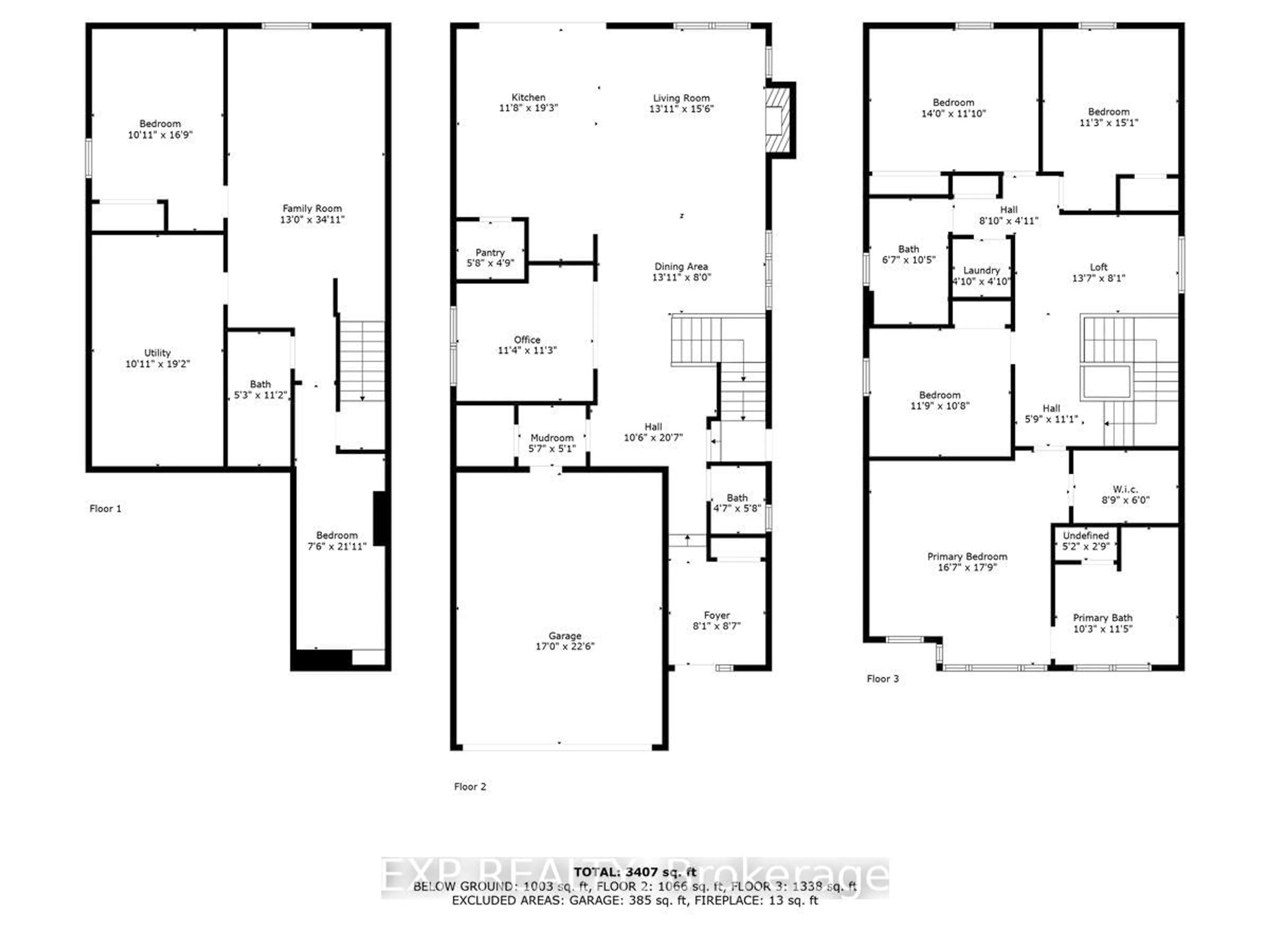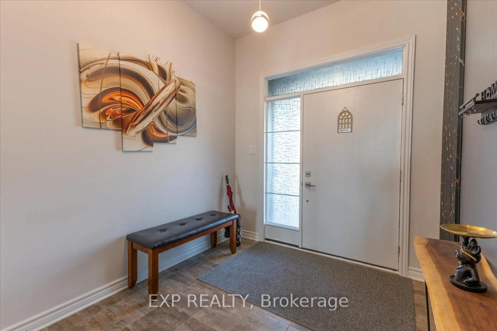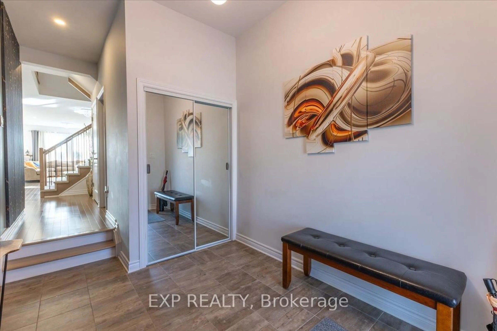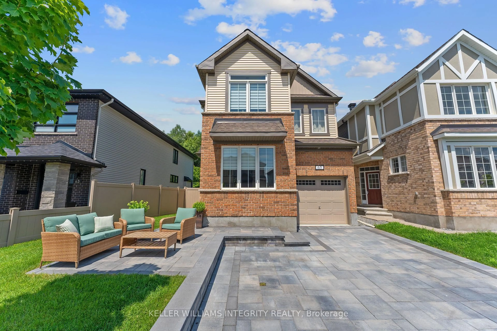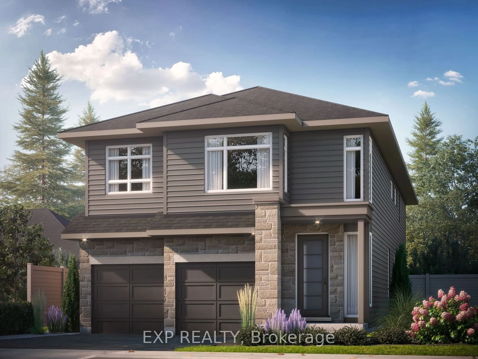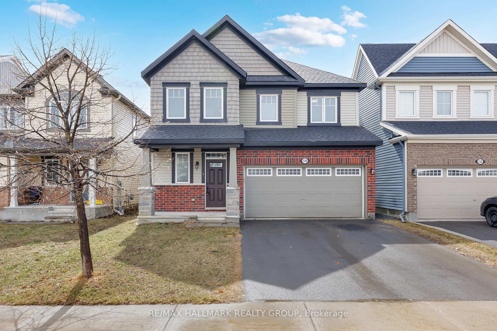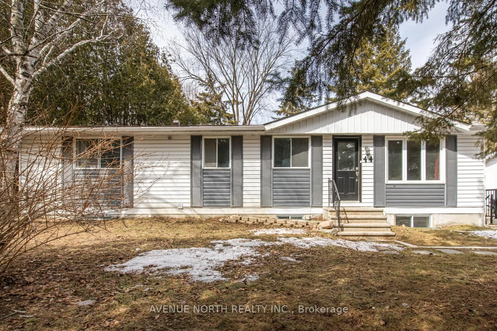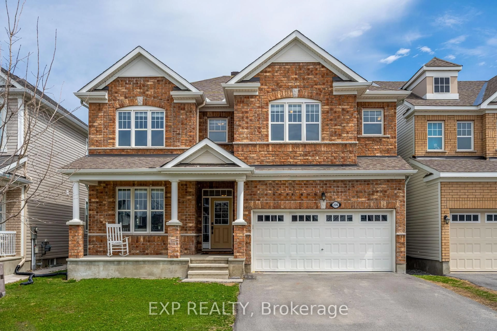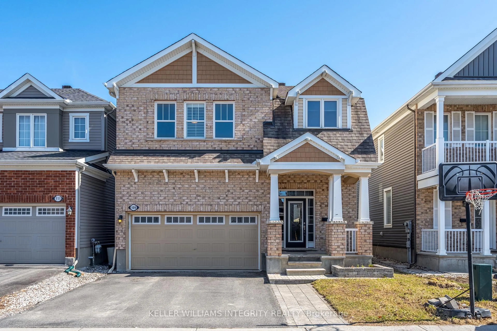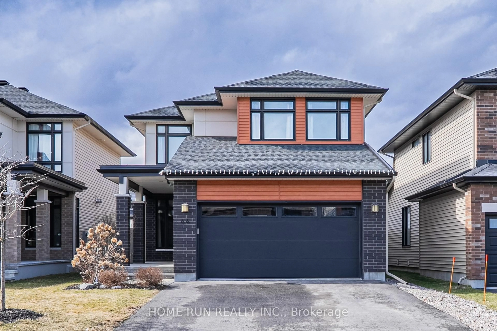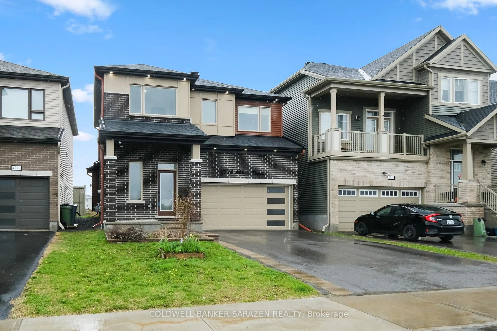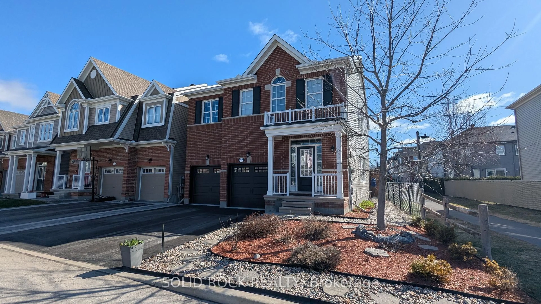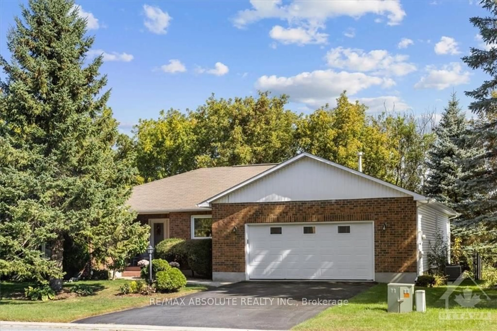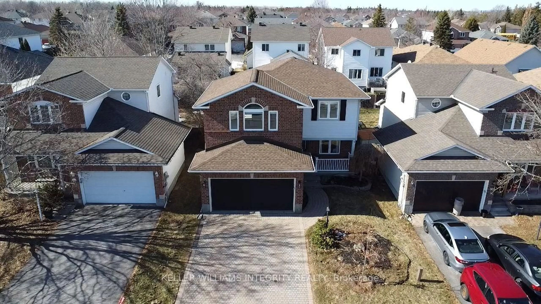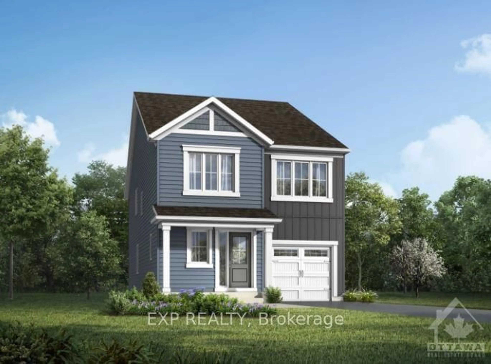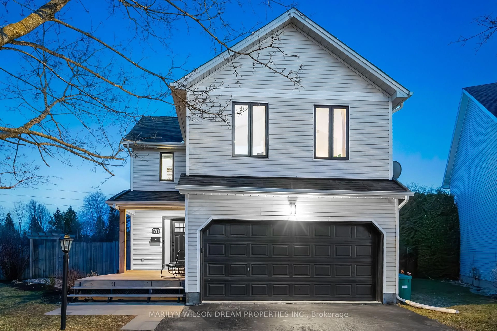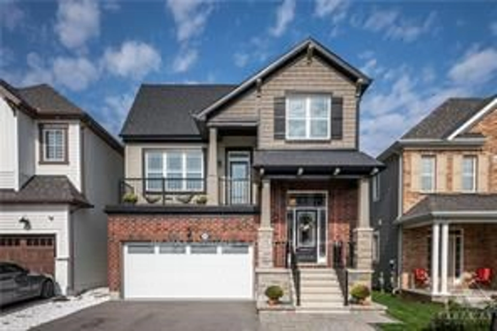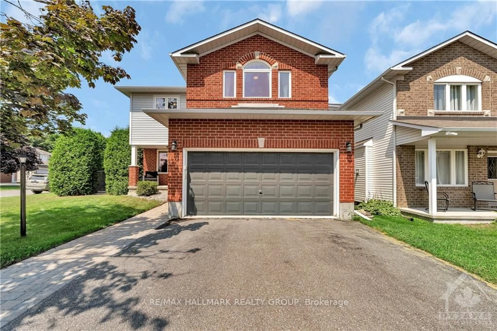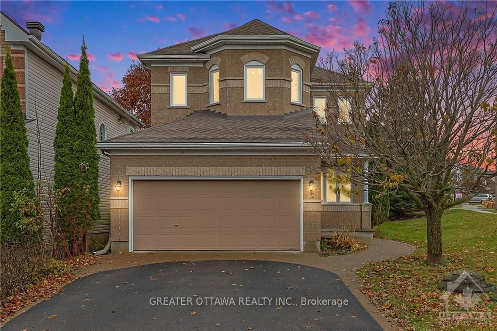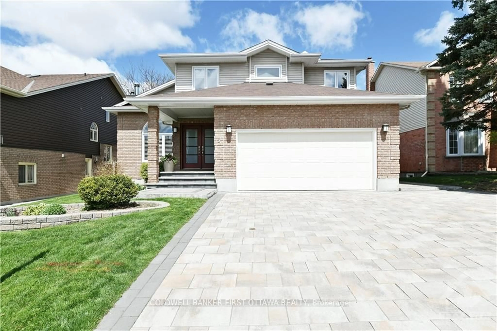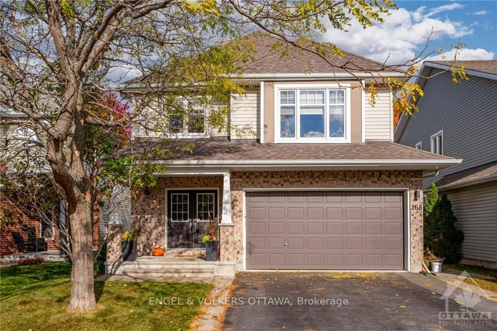23 Angel Hts, Stittsville, Ontario K2S 2N2
Contact us about this property
Highlights
Estimated ValueThis is the price Wahi expects this property to sell for.
The calculation is powered by our Instant Home Value Estimate, which uses current market and property price trends to estimate your home’s value with a 90% accuracy rate.Not available
Price/Sqft$449/sqft
Est. Mortgage$5,261/mo
Tax Amount (2024)$6,326/yr
Days On Market24 days
Total Days On MarketWahi shows you the total number of days a property has been on market, including days it's been off market then re-listed, as long as it's within 30 days of being off market.81 days
Description
Welcome to 23 Angel Heights! This beautifully upgraded 4+1 bedroom, 4 bathroom + loft single home with double car garage will take your breath away. The main floor is filled with sunlight, beautiful hardwood, mudroom area and much more. The spacious open concept layout is perfect to entertain with very large living spaces that includes gorgeous gas fireplace and also a main level den area that is perfect for a home office or private dining room. The upgraded kitchen is in a league of it's own with a long list of upgrades that include a expanded island, quartz countertops, large walk-in pantry and top of line stainless steel appliances. This is the true meaning of a dream kitchen. The second level has 4 great sized bedrooms with the master suite having a 5 piece ensuite with soaker tub and glass door shower. The second level also includes your laundry area and a separate loft area that can work as another living room or a second home office. The basement is not only fully finished with a 5th bedroom, full bathroom, wet bar and large living room but it can also be privately accessed from the side entrance making it perfect for an in-law suite. The front yard and side entrance have been professionally landscaped to create a separate walk-way to the basement. Walking distance to parks, schools and biking paths this location is perfect for a growing and active family. Don't miss out on this rare model and private side entrance home with in-law suite potential!
Property Details
Interior
Features
Main Floor
Living
4.75 x 3.99Dining
3.99 x 2.43Kitchen
5.88 x 3.59Office
3.47 x 3.44Exterior
Parking
Garage spaces 2
Garage type Attached
Other parking spaces 2
Total parking spaces 4
Property History
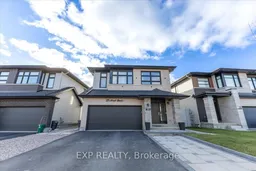 50
50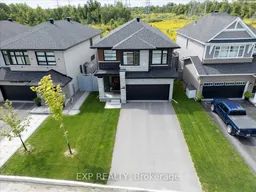
Get up to 0.5% cashback when you buy your dream home with Wahi Cashback

A new way to buy a home that puts cash back in your pocket.
- Our in-house Realtors do more deals and bring that negotiating power into your corner
- We leverage technology to get you more insights, move faster and simplify the process
- Our digital business model means we pass the savings onto you, with up to 0.5% cashback on the purchase of your home
