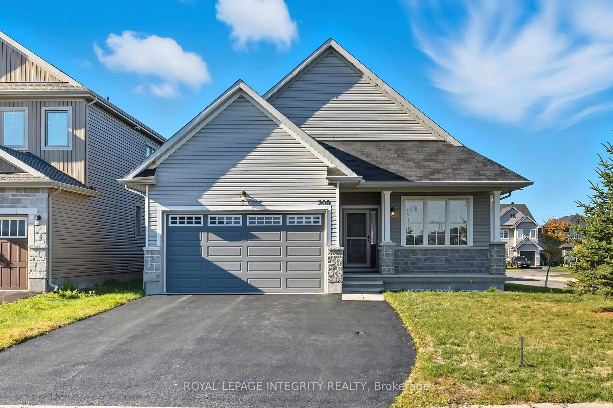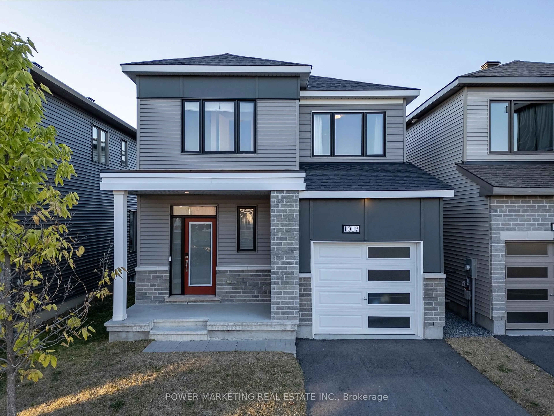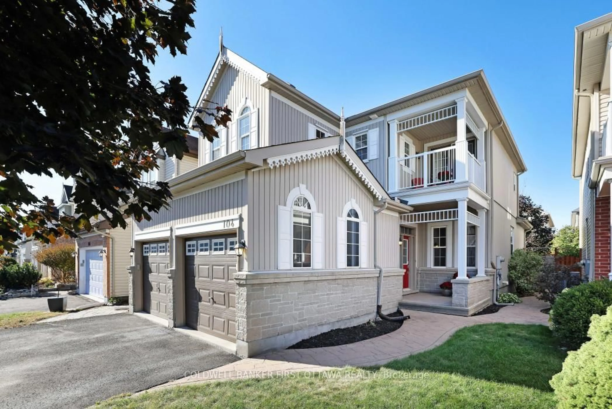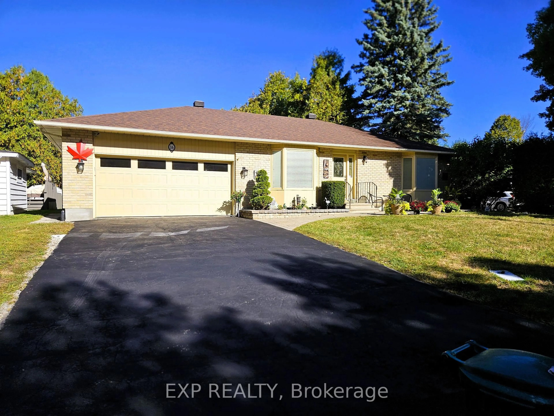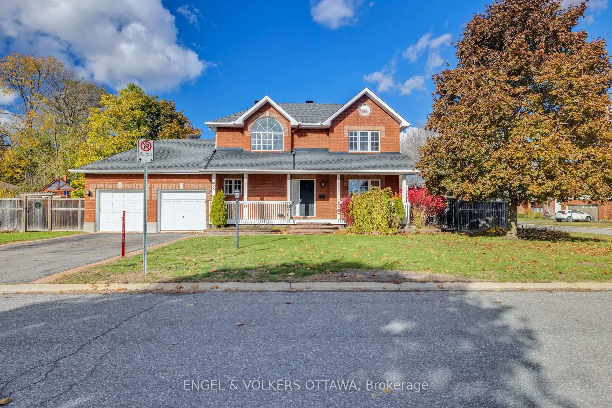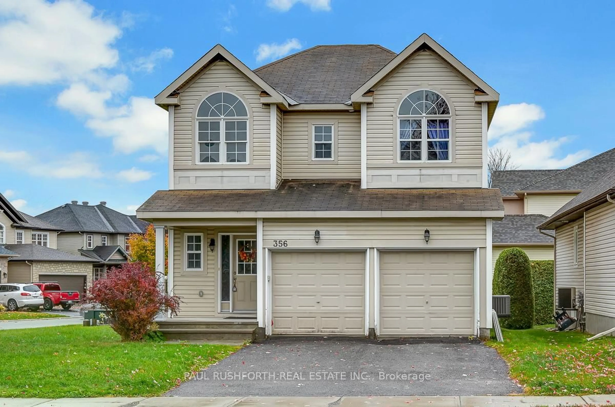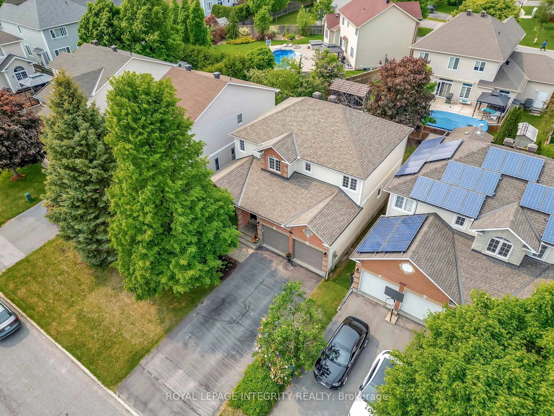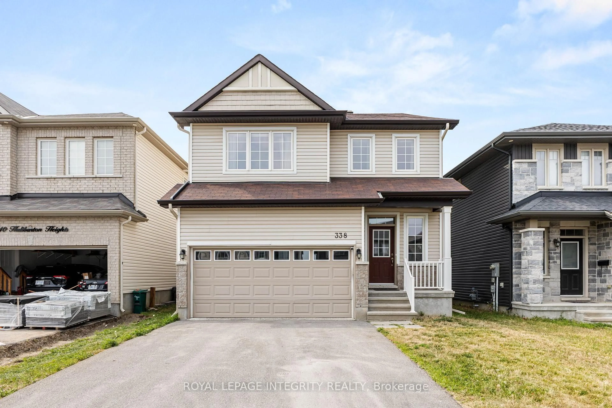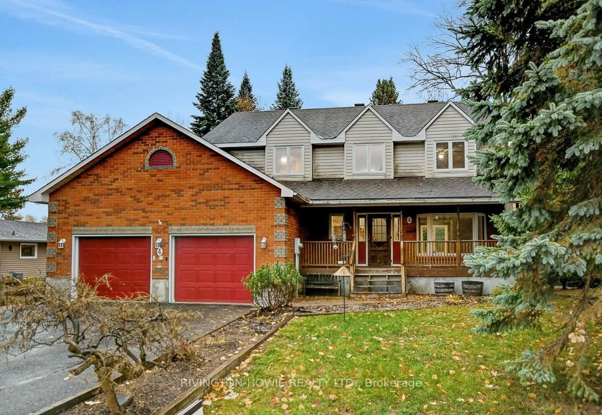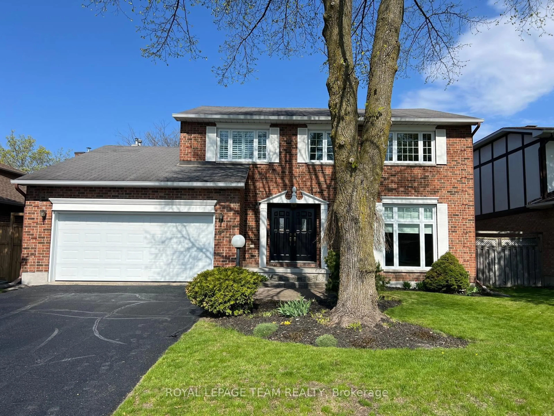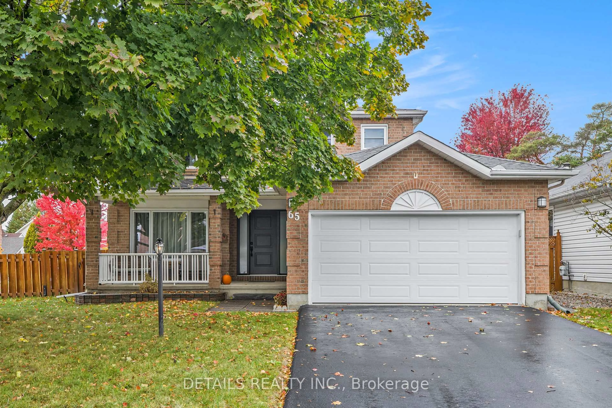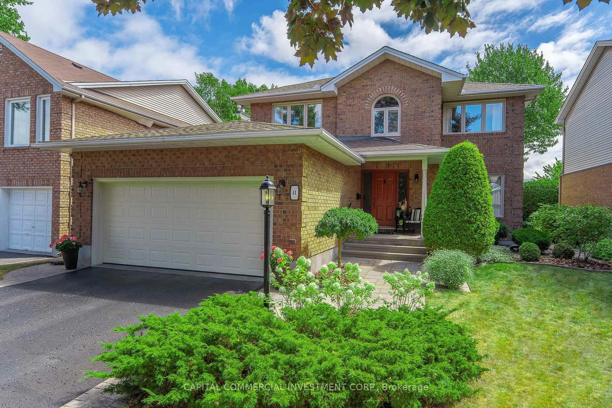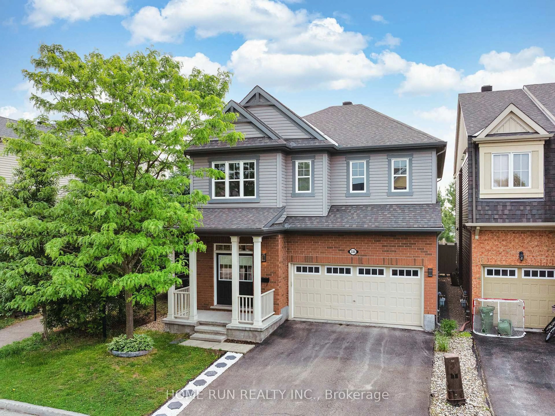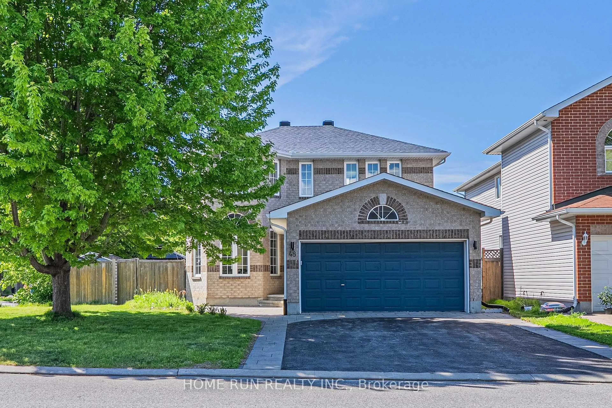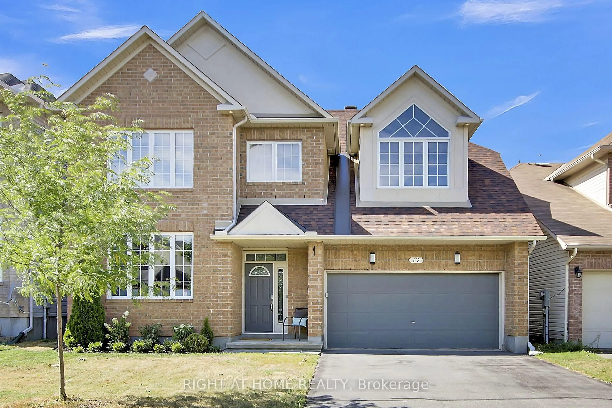Looking for the perfect space to host friends and family this summer? Welcome to your dream home expertly designed for effortless entertaining, both inside and out. From the moment you arrive, you're greeted by exceptional curb appeal: a beautifully landscaped front yard, with Smart home exterior lighting, an expansive interlock driveway with parking for three, and a stylish one-car garage. Step through the front door into a grand foyer featuring elegant marble tile, soaring 9-foot ceilings, and rich hardwood floors that flow throughout the main level. The heart of the home is the chef-inspired kitchen, showcasing premium GE Café appliances, luxurious marble quartz countertops, and sleek custom white cabinetry a true showpiece for cooking, gathering, and entertaining. Off the kitchen, enjoy a cozy living room with a gas fireplace overlooking your private backyard oasis, as well as a charming front office or reading nook that offers both versatility and style. Upstairs, discover three spacious bedrooms and a bright, flexible loft complete with a built-in office space. The private primary suite overlooking no rear neighbours features a generous walk-in closet and a beautifully appointed 4-piece ensuite with quartz counters. Two additional bedrooms and a full bathroom complete the upper level. The fully finished lower level offers a third full bathroom and a sprawling rec room ideal for movie nights, a home gym, or a play area. Step outside to your personal summer retreat: a fully fenced, ultra-private backyard with no rear neighbours, an interlock patio, and a heated inground pool perfect for relaxing, entertaining, and enjoying the season in style. Ideally located between Kanata and Stittsville, this exceptional property is within walking distance to the Trans Canada Trail, top schools, parks, and all the West Ends best amenities. This is more than a home its a lifestyle. Dont miss your opportunity to make it yours today!
Inclusions: Dishwasher, Dryer, Microwave, Refrigerator, Stove, Washer, Avalan exterior lighting
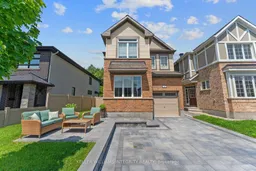 49
49

