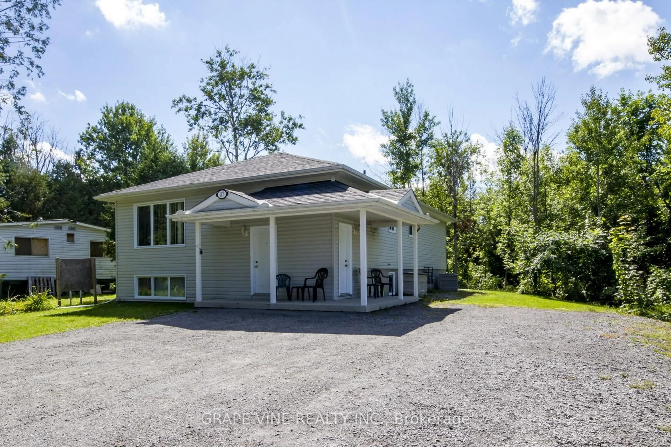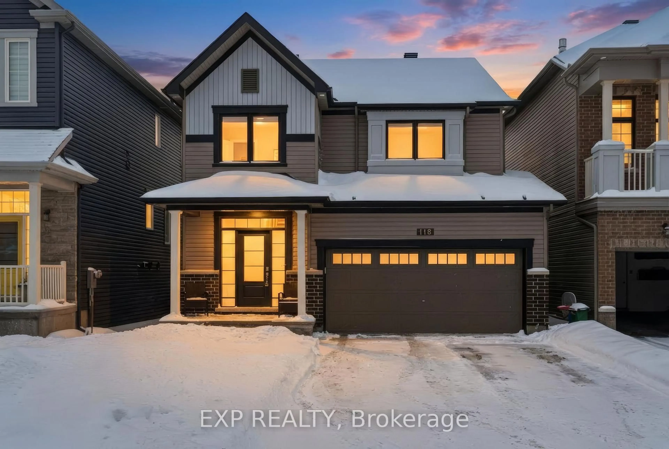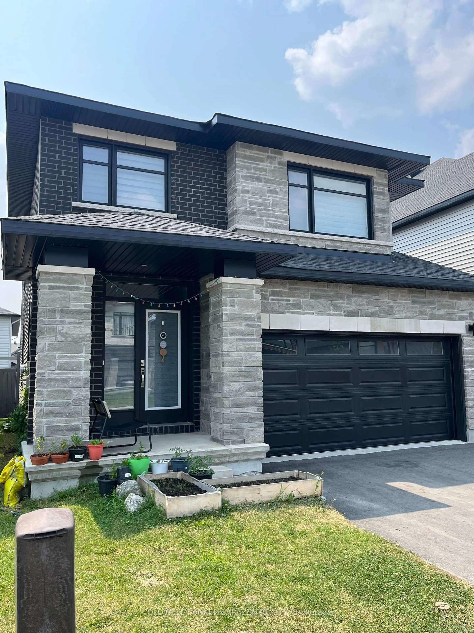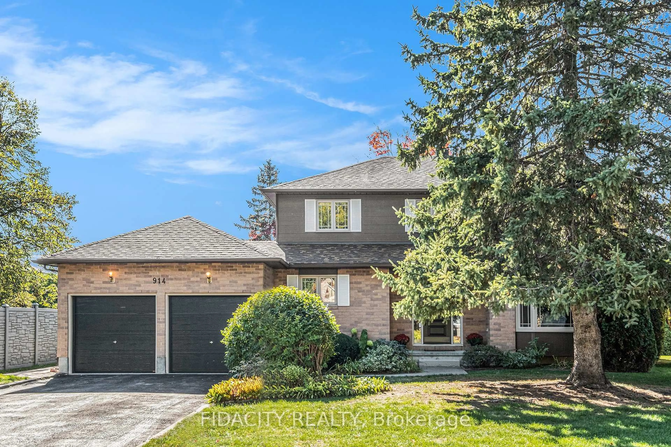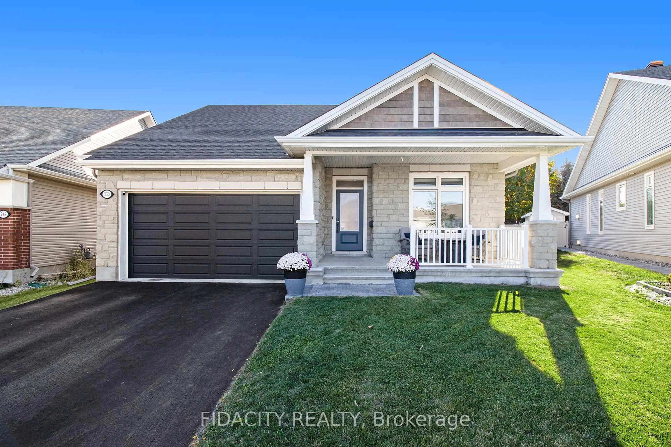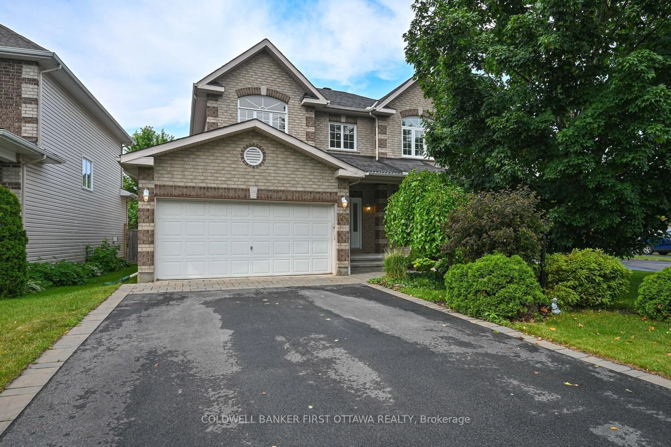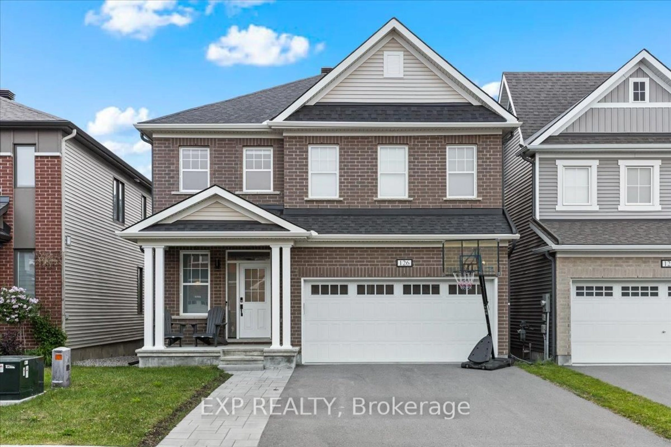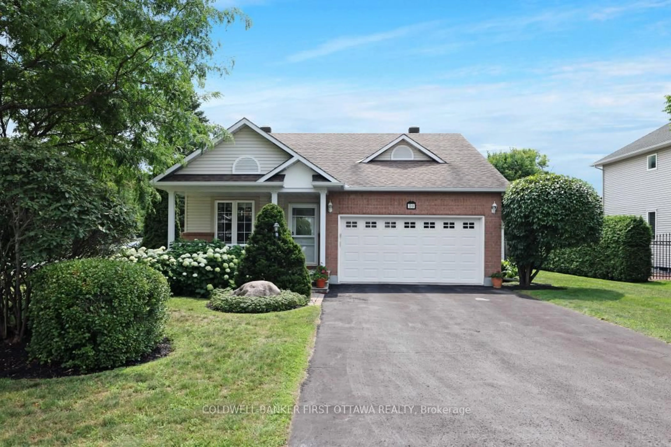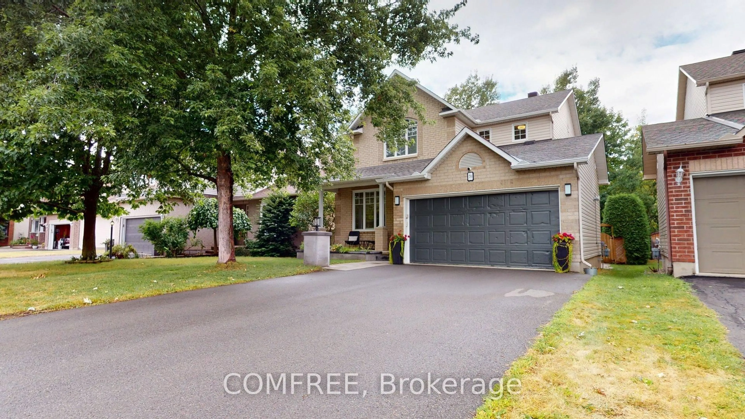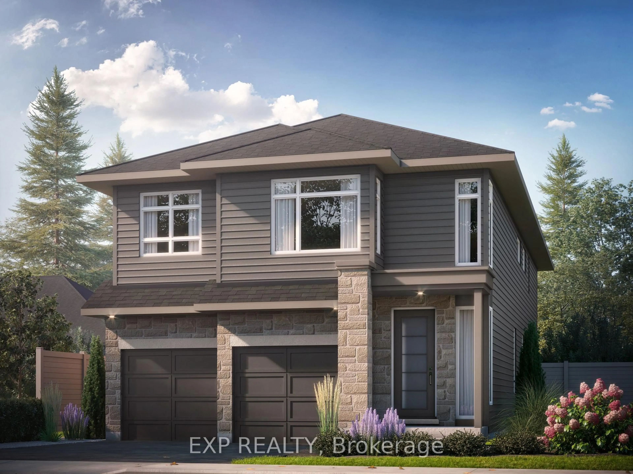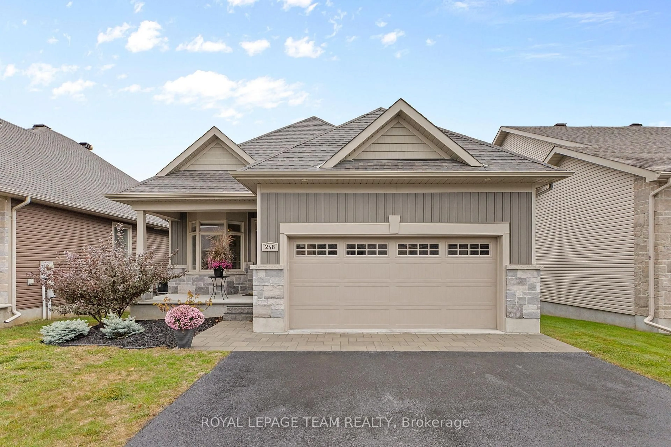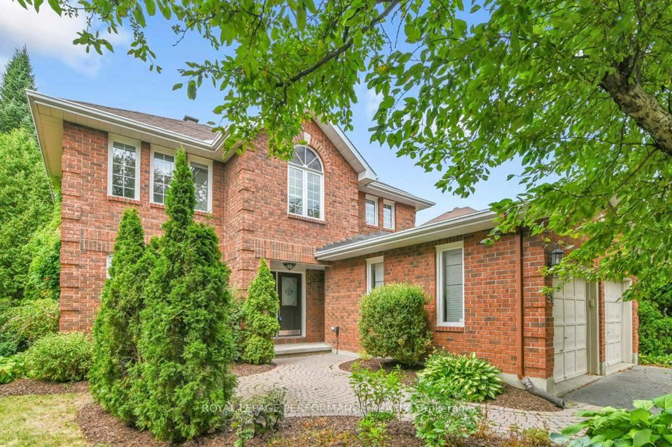Welcome to this stunning 3-bedroom, 3.5-bathroom single-family home in sought-after Fernbank Crossing. Bright, airy, and completely carpet-free, this home blends style and function in a gorgeous open-concept design. The main floor features rich hardwood throughout and a thoughtful layout where the dining and living rooms are defined by a stylish half wall. The living room impresses with soaring 20-foot ceilings, floor-to-ceiling windows, a cozy gas fireplace, and an open view to the second level. The chef's kitchen is a showstopper - complete with a large island with seating, wall-to-wall cabinetry, stainless steel appliances, granite counters, under-cabinet lighting, and a spacious walk-through pantry. A mudroom with garage access and a powder room complete this level. On the second level, the hardwood flooring continues - up the stairs and into a bright open loft overlooking the living room below. The primary suite is a serene retreat with large windows, a walk-in closet, and a spa-like ensuite featuring double sinks, granite counters, a soaker tub, and a glass-enclosed shower. Two additional bedrooms, each with upgraded double closet doors, share a beautiful full bathroom with granite counters. A convenient laundry room with built-in shelving rounds out the upper level. The fully finished lower level boasts 9-foot ceilings, pot lights, and laminate flooring. The spacious rec room is wired for a sound system and projector, while a kitchenette with granite counters, bar fridge, microwave, and cupboard space adds extra convenience. An additional room - ideal for an office or creative space - is also wired for sound and features built-in desks and shelving. This level also includes a utility room and two storage rooms. Outside, enjoy a fully fenced backyard, plus easy access to a nearby park with a splash pad, scenic trails, schools, and shopping. Fresh, bright, and move-in ready - your next chapter starts here.
Inclusions: Fridge, Stovetop, Wall Oven, Microwave, Hood Fan, Dishwasher, Washer, Dryer, Garage Door Opener and Remote(s), All Window Coverings, All Light Fixtures, Cabinets in Office, Bar Fridge in Basement, Microwave in Basement.
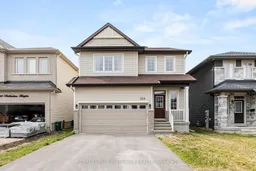 41
41

