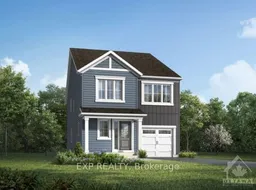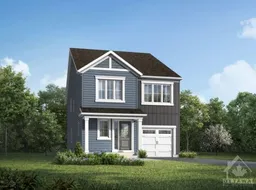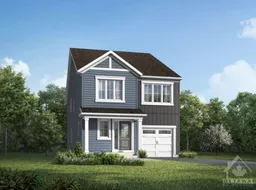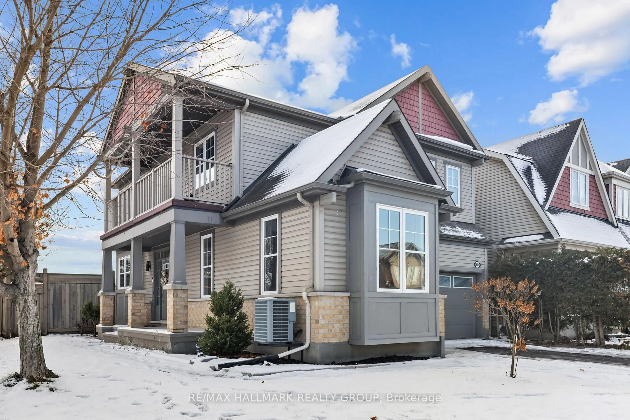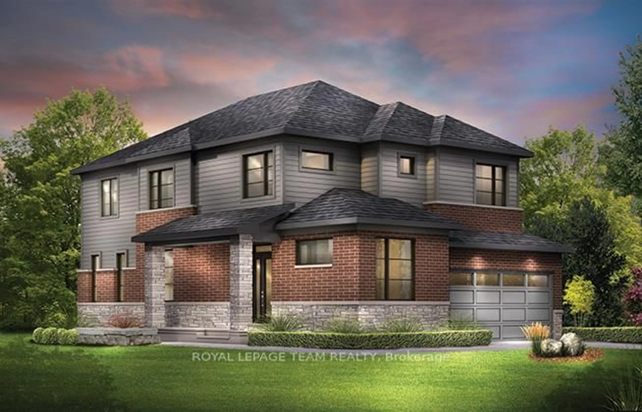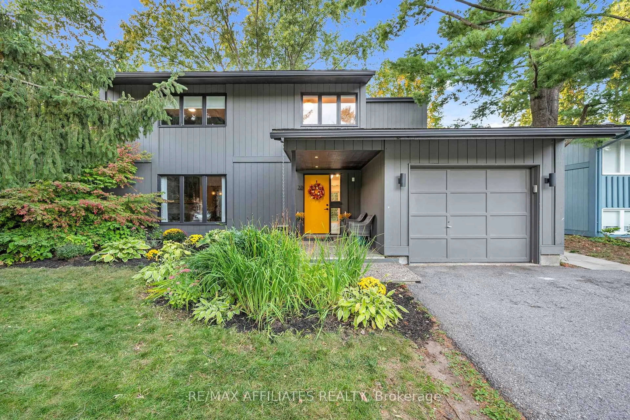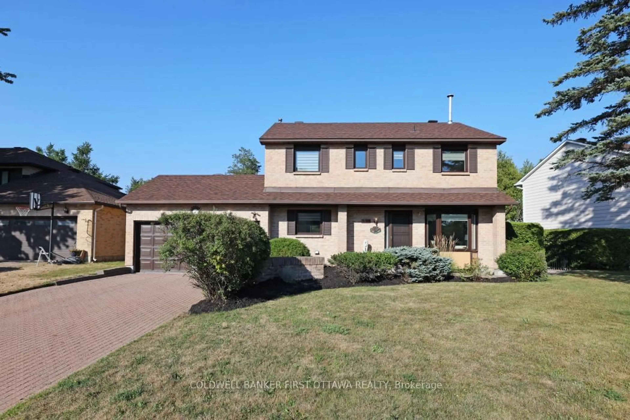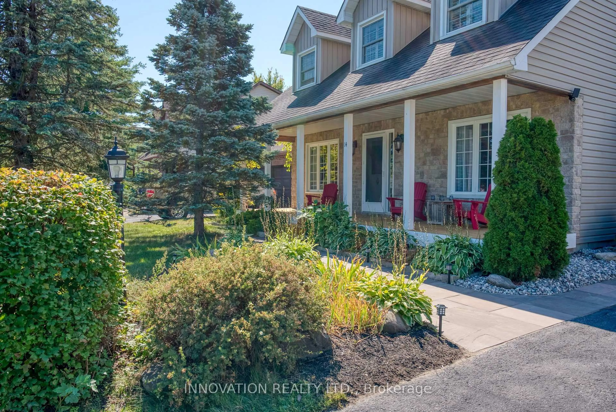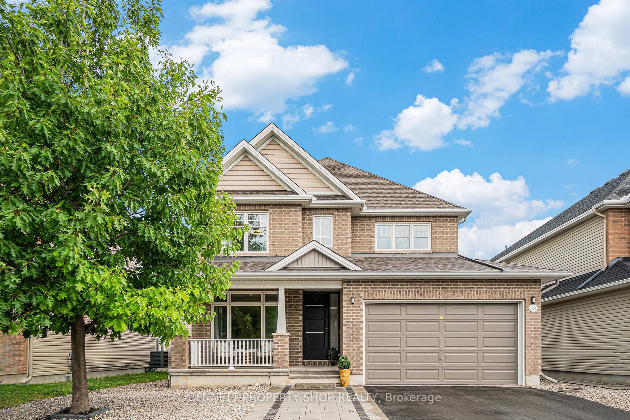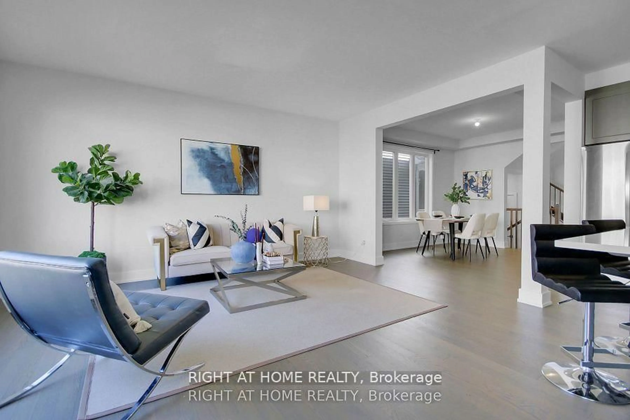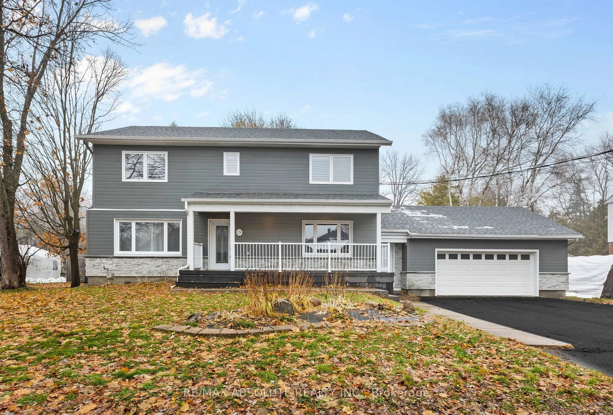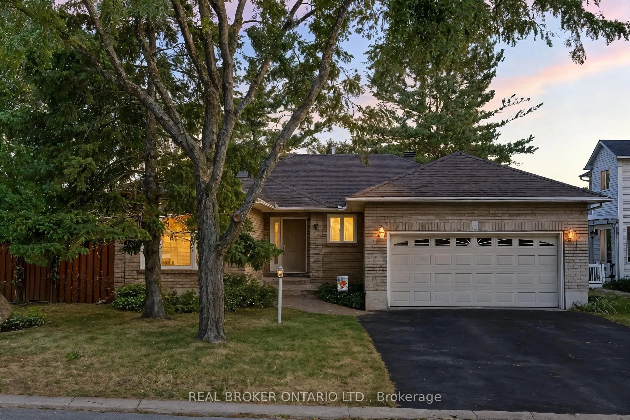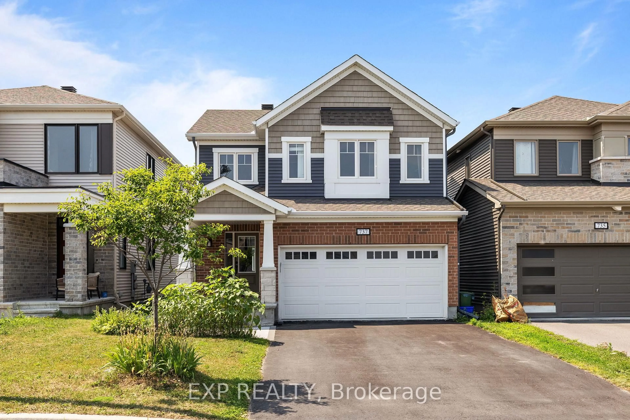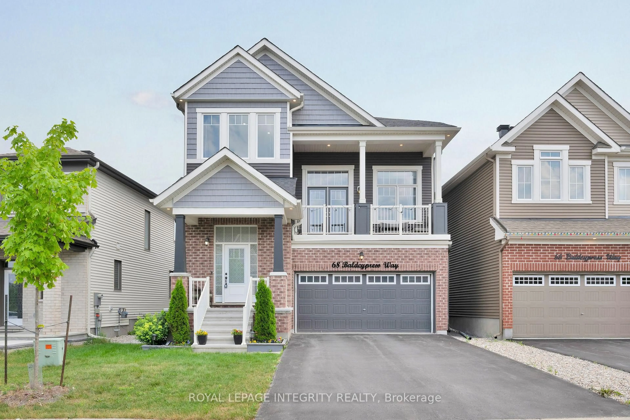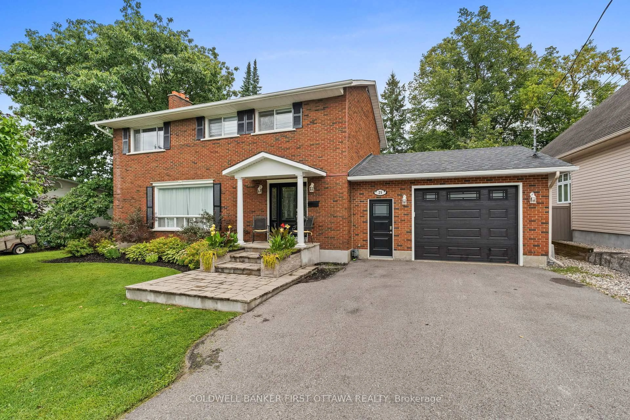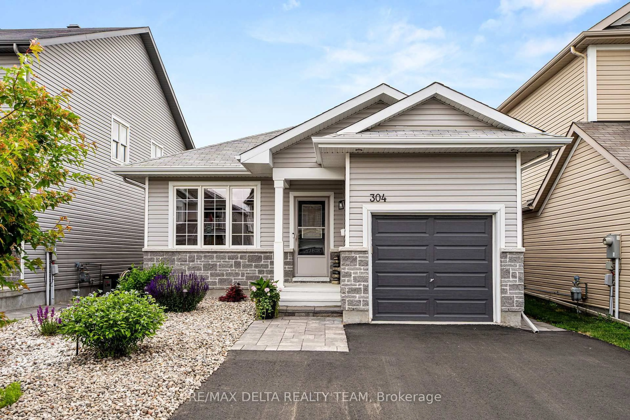Flooring: Tile, Flooring: Hardwood, Flooring: Carpet Wall To Wall, BRAND NEW 4 bed/4bath 2159 sqft with a WALK-OUT finished lower level. Featuring over $100K in upgrades & situated on a PREMIUM LOT backing onto GREENSPACE, this home has it all! This home is Net Zero ready, making it more energy efficient. Open concept main floor boasts 9ft ceilings. Great use of space with foyer closet and powder room. Mudroom conveniently located off the inside entry to the garage. Upgraded kitchen features cabinets with taller uppers, backsplash, microwave shelf, pots & pans drawers, cold water line for the fridge and an island and patio door access to the backyard. Spacious living room & flex space complete this level. Hardwood stairs take you to the second level. Primary bedroom w/a walk-in closet and ensuite featuring quart countertops, walk-in shower w/glass enclosure & soaker tub. Secondary bedrooms are a generous size & share a full bath. Fully finished lower level w/full bath. This home has not been built yet. Photos provided are to showcase builder finishes.
