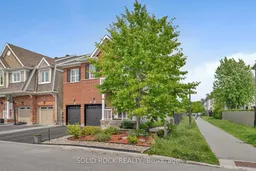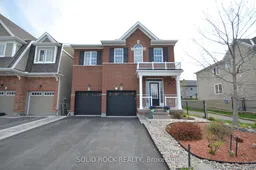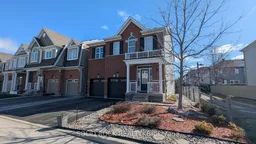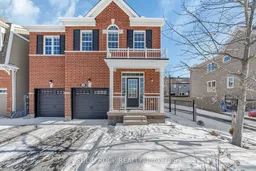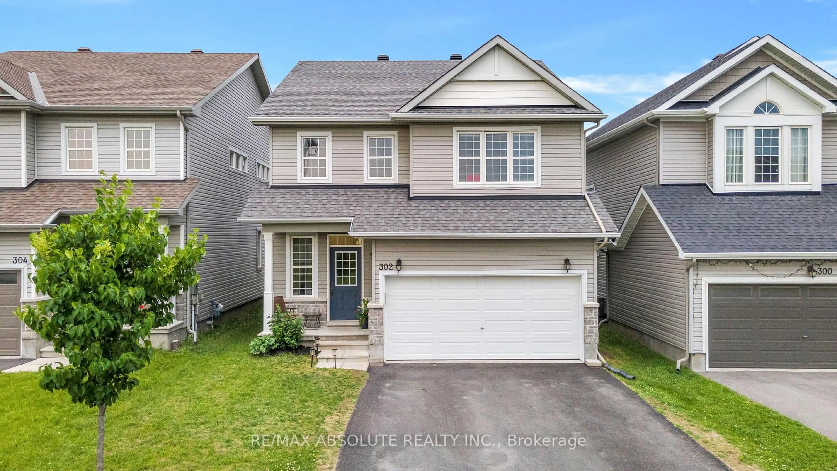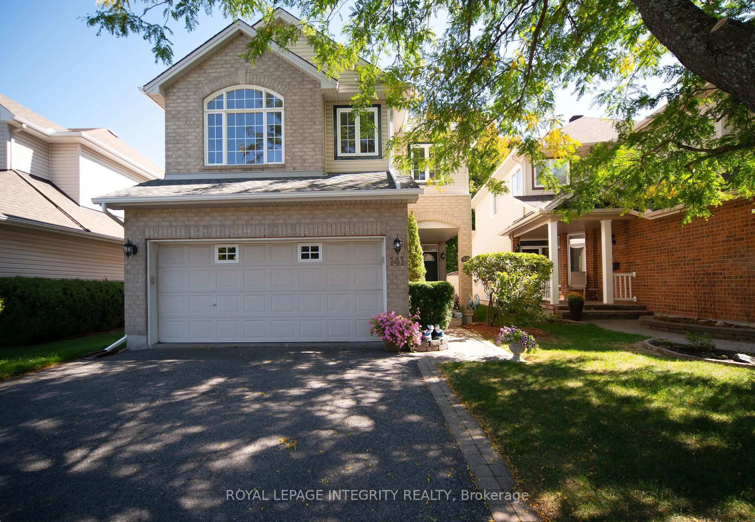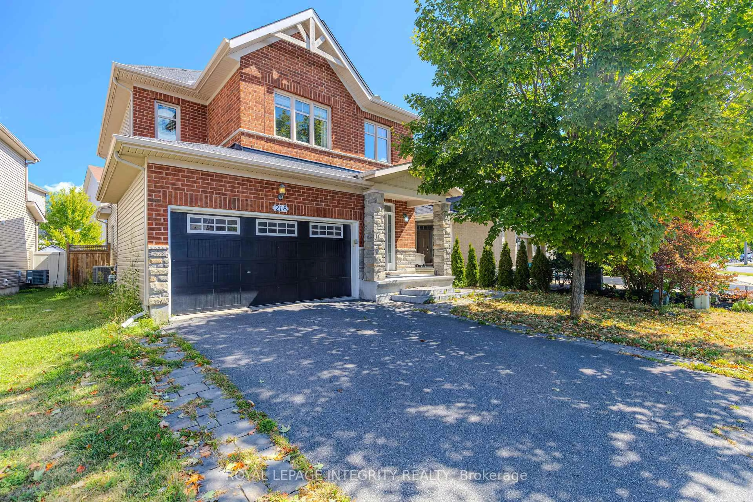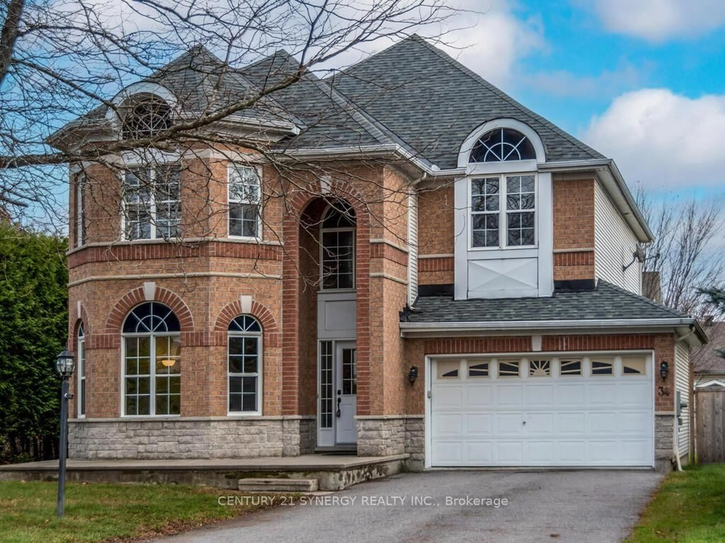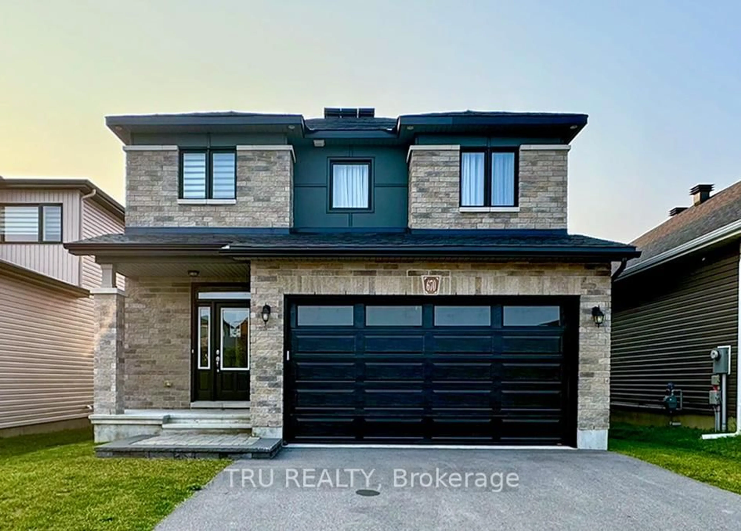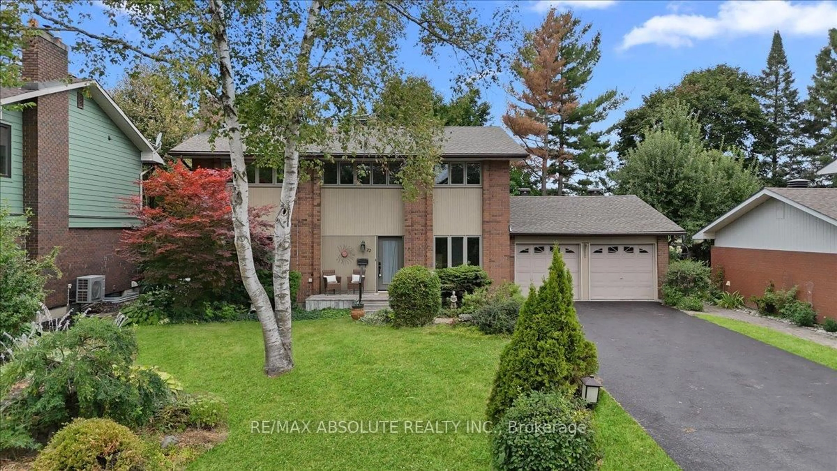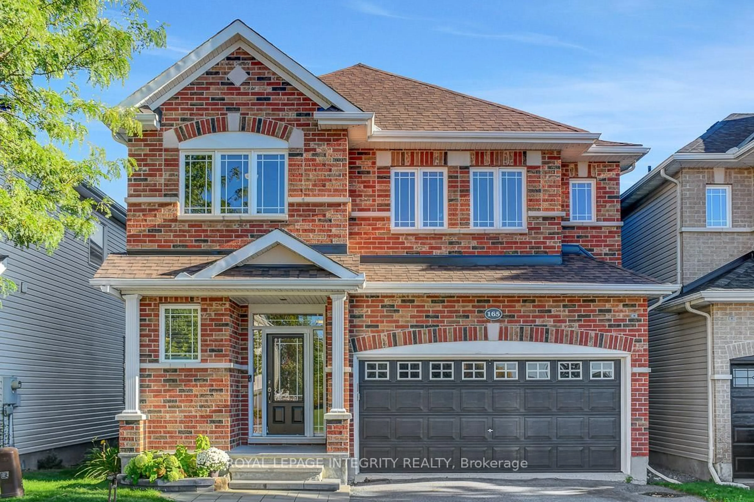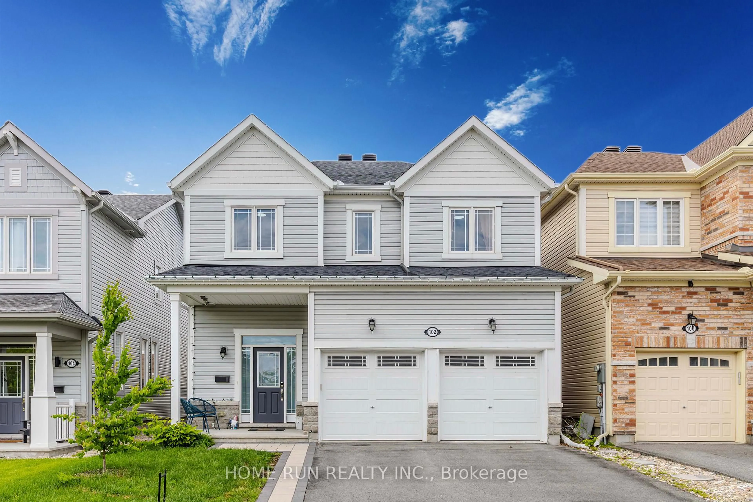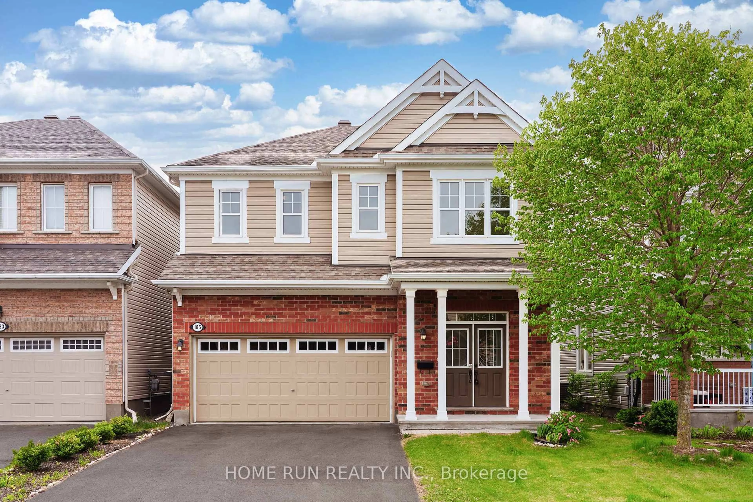Welcome to 32 Solaris Dr, one of the largest models available in the highly desirable Monahan Landing community of Kanata! This beautifully maintained Mattamy-built Waterside C model offers incredible space, flexibility, and value with 4+1 bedrooms, 4 bathrooms, a main floor office, an upstairs loft, and a fully finished basement. With 2,368 sq ft above grade plus the finished lower level, this home is ideal for growing or multi-generational families. Step inside to discover a bright, open-concept main floor with gleaming hardwood and tile flooring, 9-ft ceilings, and a chefs kitchen featuring quartz countertops, upgraded cabinetry, stainless steel appliances, a large center island with breakfast bar, and an inviting eat-in area. The layout also includes a private den/office, formal dining room, spacious living room with gas fireplace, inside garage entry, and a convenient 2-piece powder room. Upstairs, you'll find four generous bedrooms, a versatile loft, and second-floor laundry. The primary suite is a peaceful retreat with a walk-in closet and luxurious 5-piece ensuite featuring a soaker tub and separate shower. The professionally finished basement expands your living space with a fifth bedroom (with full egress window and enlarged window well), exercise room, large recreation area, full bathroom, and plenty of storage perfect for guests, teens, or in-laws. Outside, enjoy a fully fenced, low-maintenance backyard ideal for play or relaxation, plus a charming perennial garden out front. The double-car garage includes upgraded insulated doors and WiFi-enabled openers, with inside access for added convenience. Located in a family-friendly neighbourhood, you're just steps from parks, top-rated schools, shopping, public transit, and easy highway access. Move-in ready with a flexible summer closing.
Inclusions: Stove, Microwave/Hood Fan, Dryer, Refrigerator, Dishwasher, Weight Machine, Treadmill, Storage unit above toilet in main level powder room.
