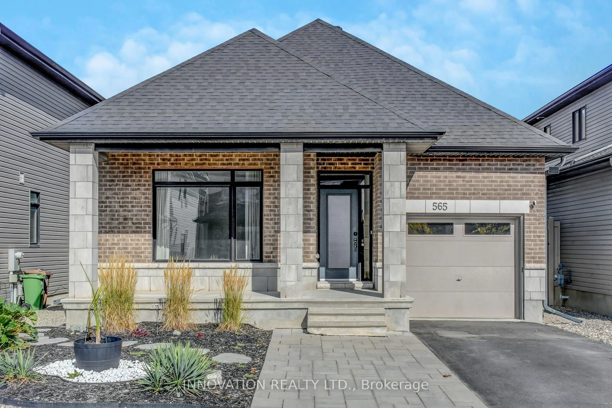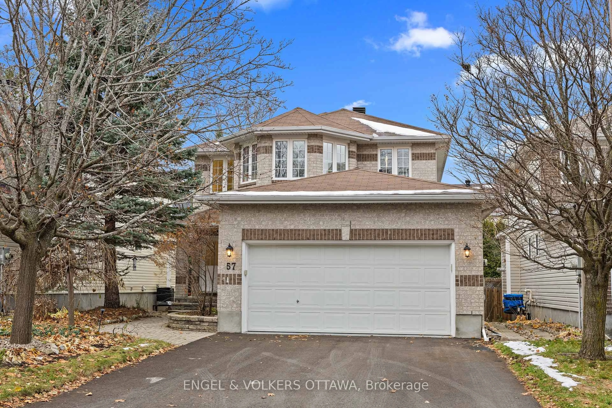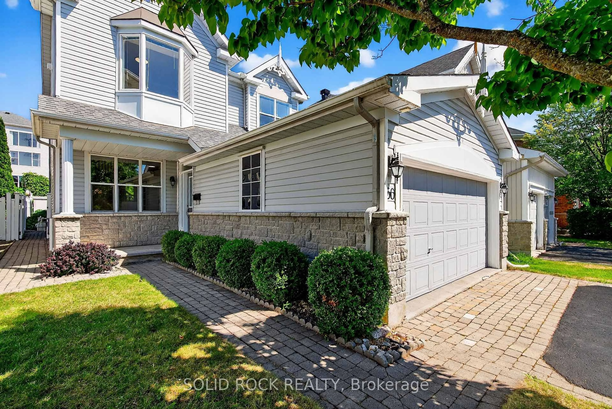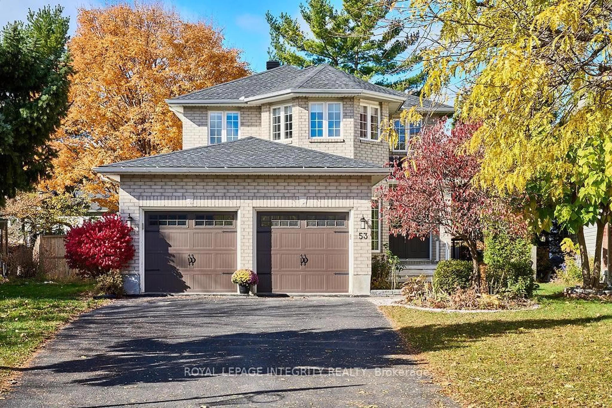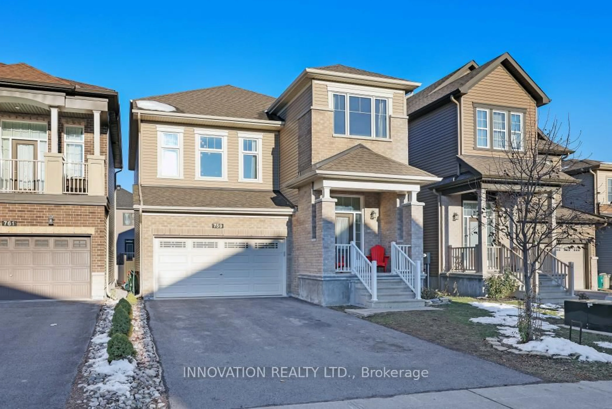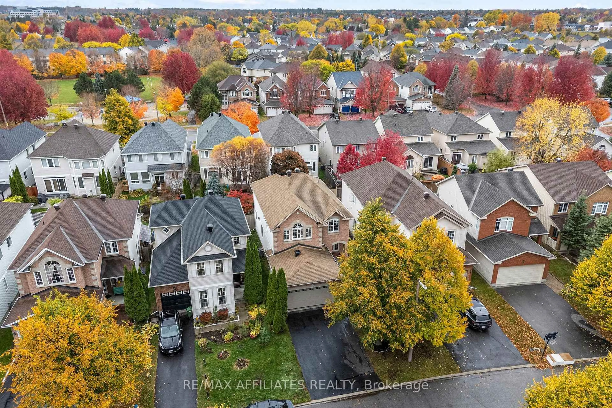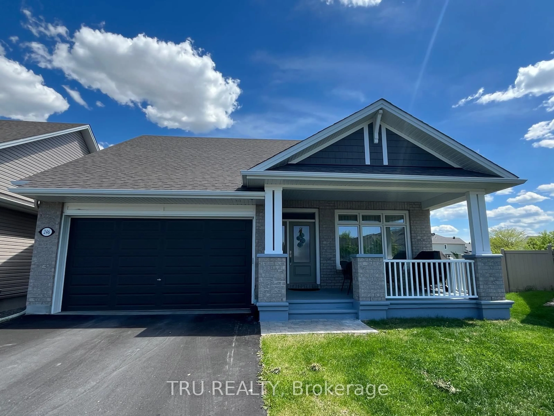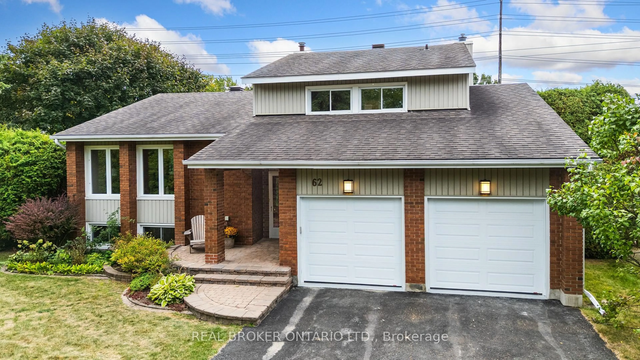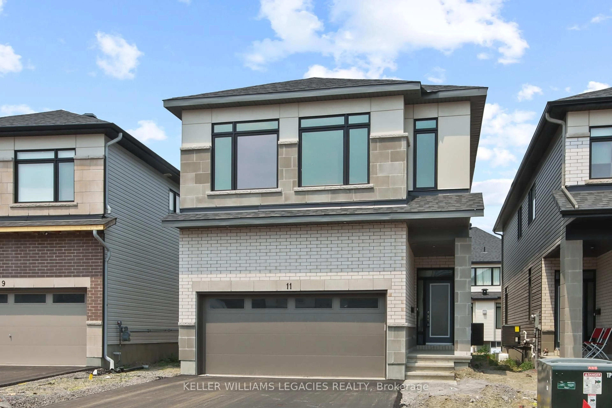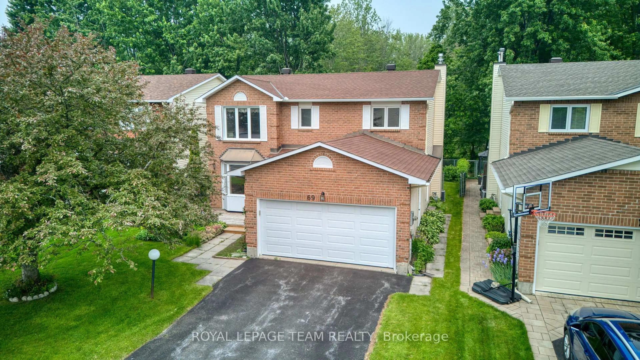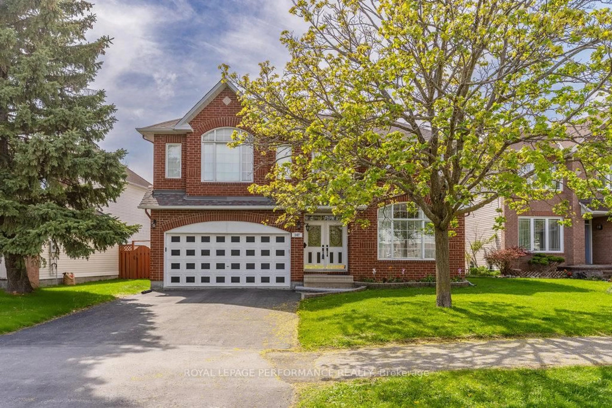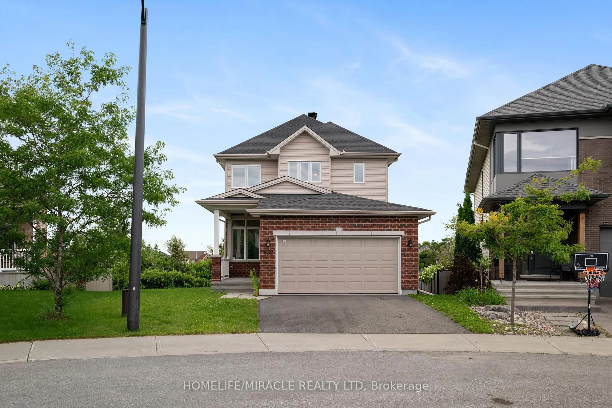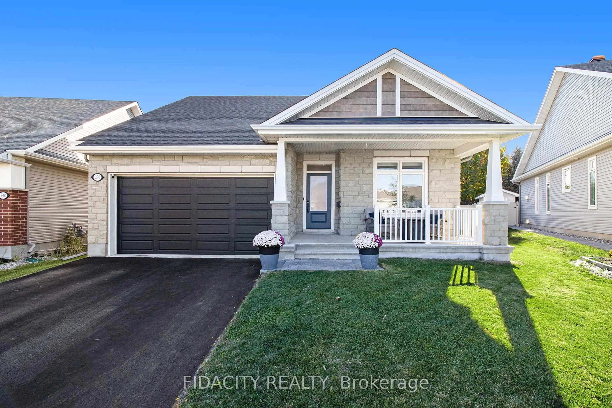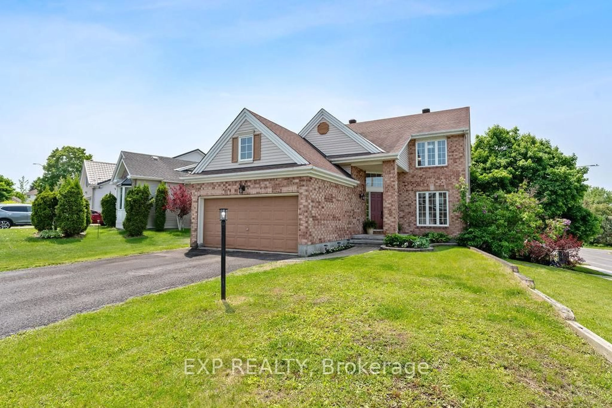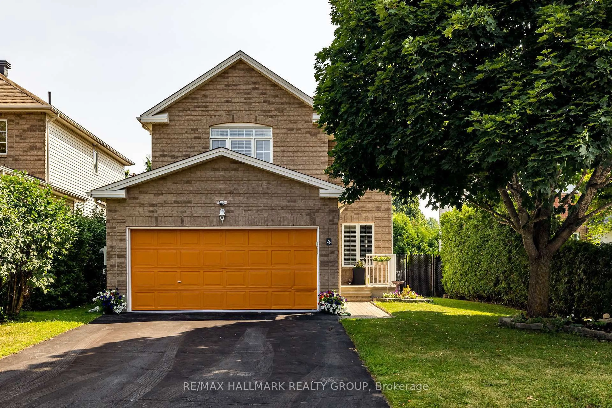Stunning & Spacious Bungalow in wonderful area and is Move-In Ready! This exceptional bungalow is a rare find! Boasting an abundance of natural light and impeccable maintenance, this home is truly turn-key. From the moment you step into the gorgeous foyer, you'll be captivated by the graciously sized rooms and thoughtful design throughout. The large kitchen is a chefs dream, featuring granite countertops, stainless steel appliances, and plenty of space to gather. Primary bedroom suite is literally perfect in size and amenities with walk-in closet, fireplace, large ensuite with separate shower, corner soaker tub and plenty of vanity and counter space. The main floor laundry room adds convenience, while the double garage with diamond coat flooring ensures durability and style. The lower level is an entertainers paradise, offering two bedrooms, full bathroom, spacious family room, games area, designated bar space, huge hobby room, and more. Cozy up by one of three fireplaces, and enjoy the beauty of this home inside and out. Landscaped in both the front & backyard complete with three season large porch area, patio & garden shed. Plenty of room here to have quite nights al fresco or to entertain the whole family. With ample storage space and luxurious touches throughout, this home wont last long. A must-see!
Inclusions: Fridge, stove, dishwasher, washer, dryer, A/C, tankless hot water system, window blinds, garage door opener
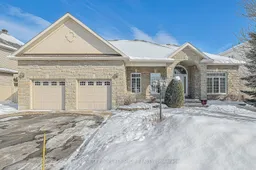 40
40

