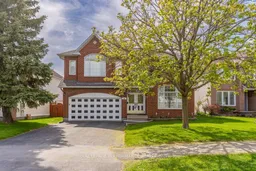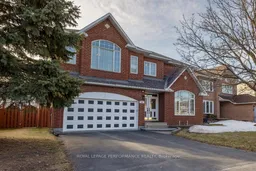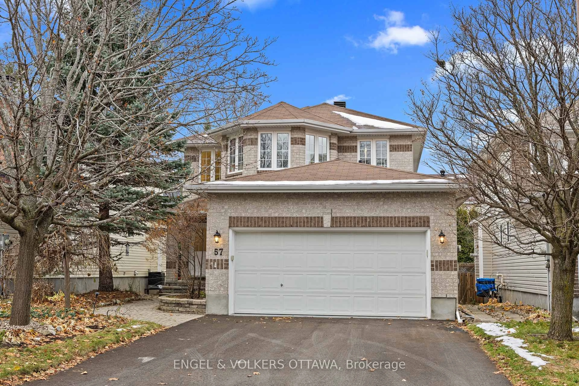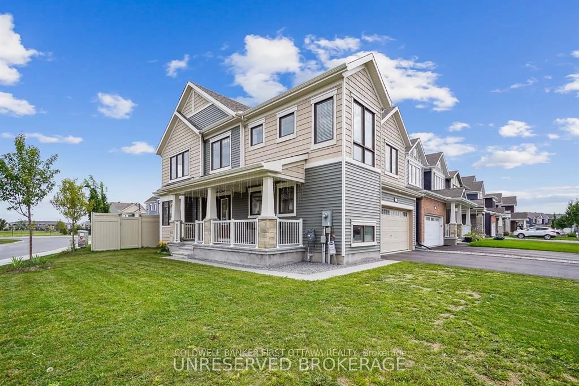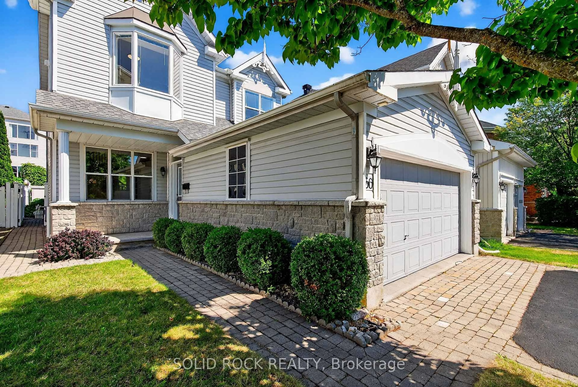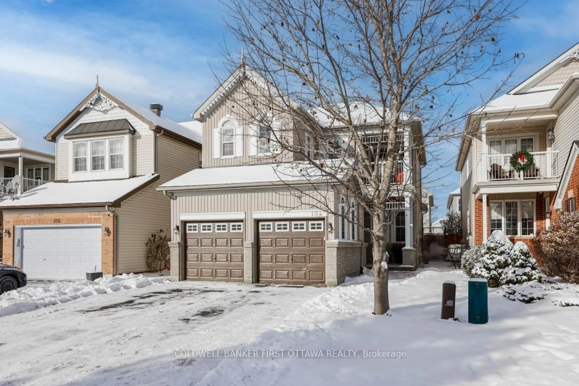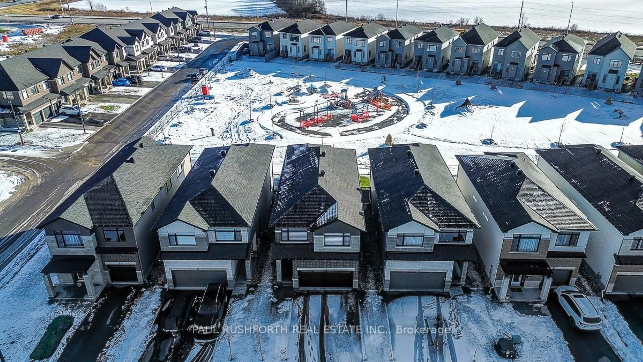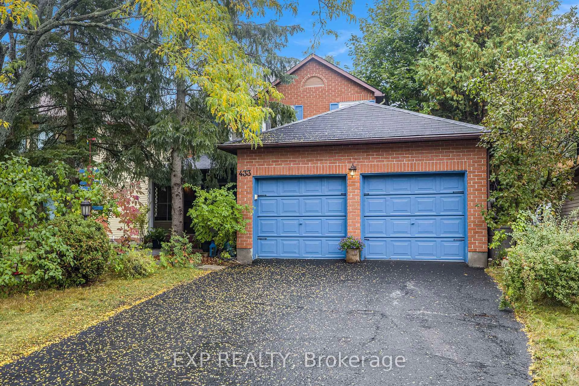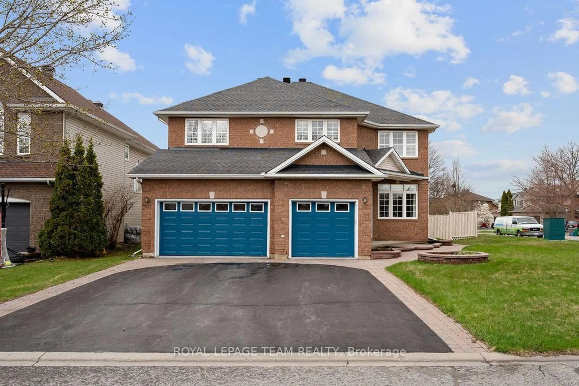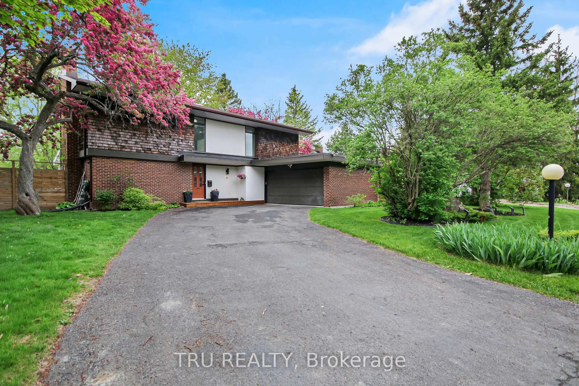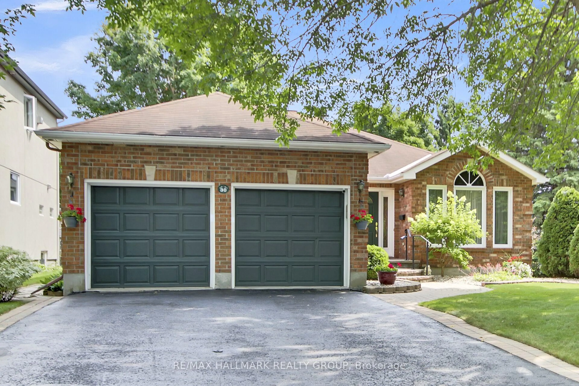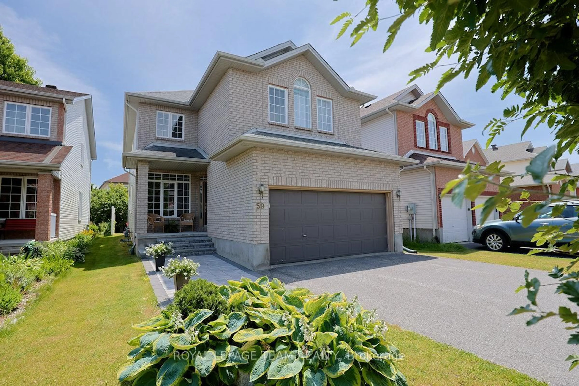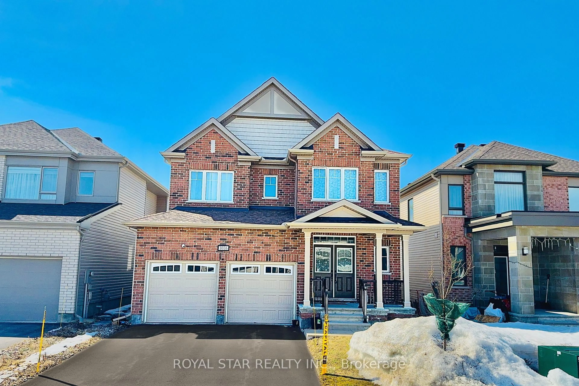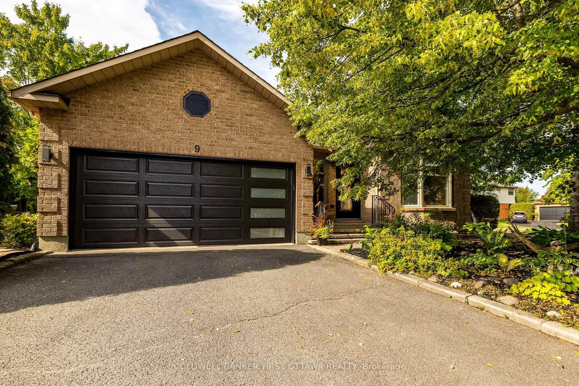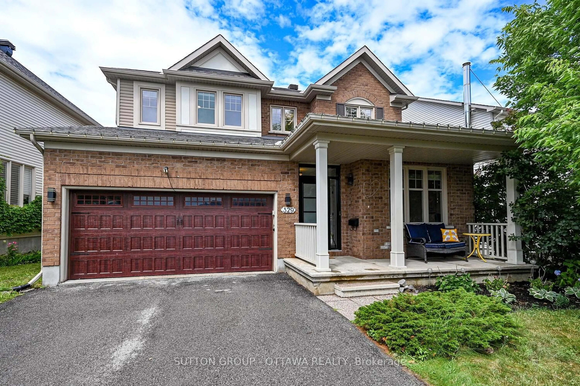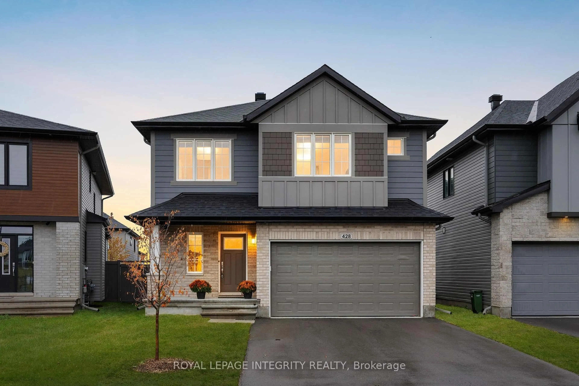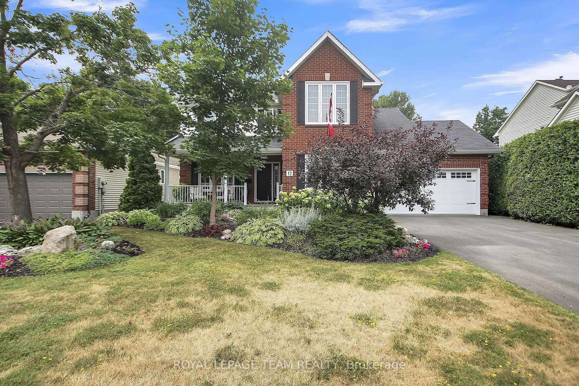Tucked into a quiet crescent in Kanata South this sun-filled detached home offers the space, flexibility, and flow modern families need. From the moment you enter, soaring ceilings and natural light create a warm, expansive welcome; the kind of space where life slows down and connection happens. With 4 generously sized bedrooms and 3 bathrooms, there's room for everyone to work, play, and unwind. The primary suite is a true retreat, complete with a walk-in closet and spa-style ensuite. Need flexibility? The finished lower level offers endless options from a playroom or gym to a guest suite or remote work zone. Enjoy coffee in the bright eat-in kitchen, host friends in the open-concept living area, and spend quiet evenings in the south-facing backyard that stays bright until dusk. Located minutes from top-rated schools, parks, transit, and Kanata's tech hub, this home is ideal for growing families, remote professionals, or multi-generational households who want more than square footage they want a foundation for the future.
Inclusions: Refrigerator, Stove, Dishwasher, Washer, Dryer, Hot Tub
