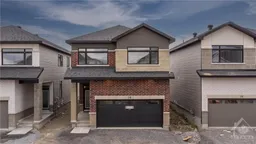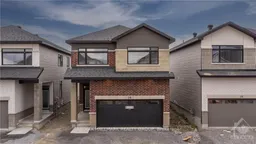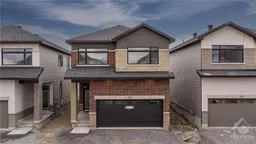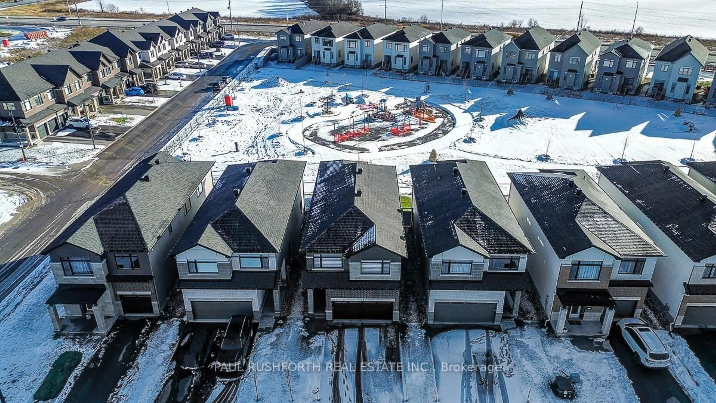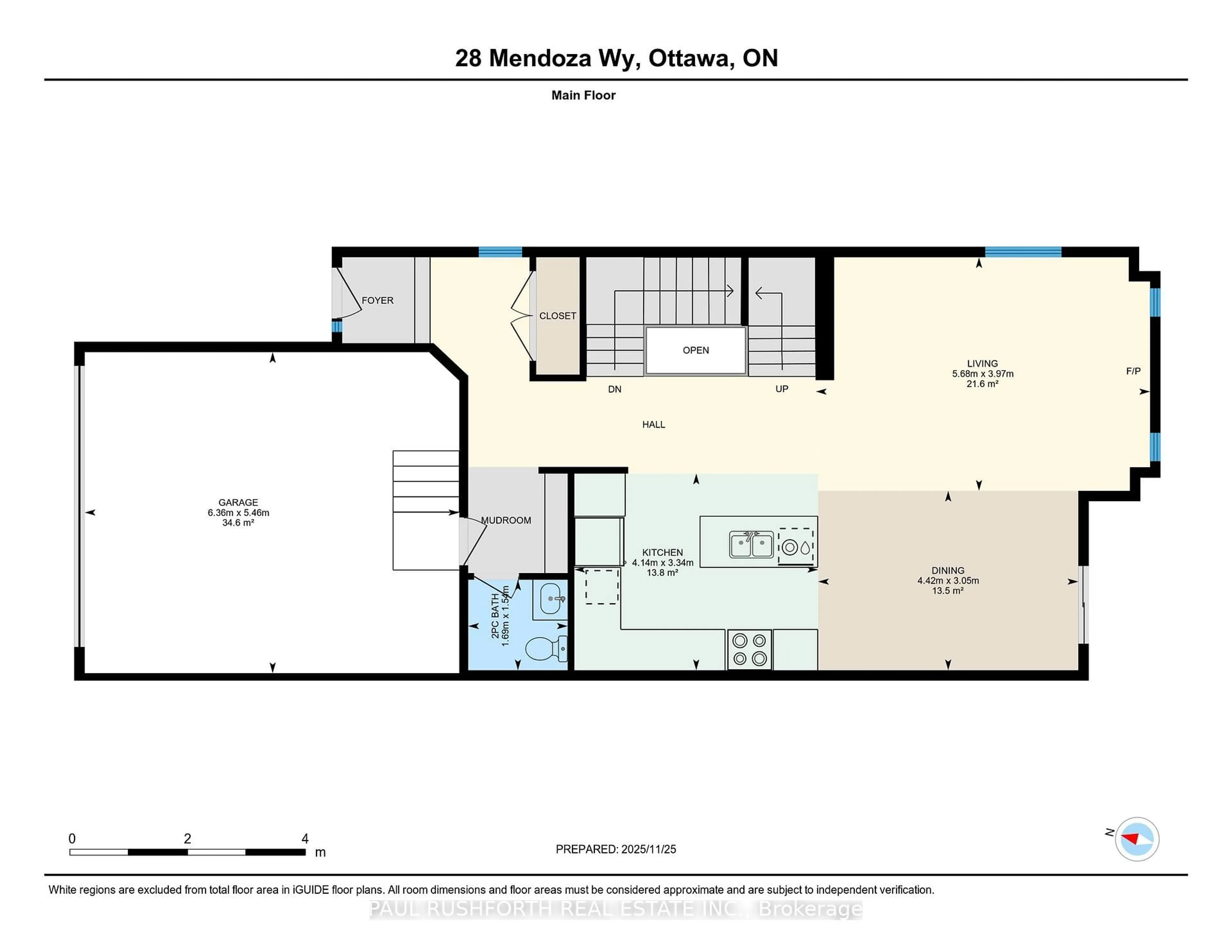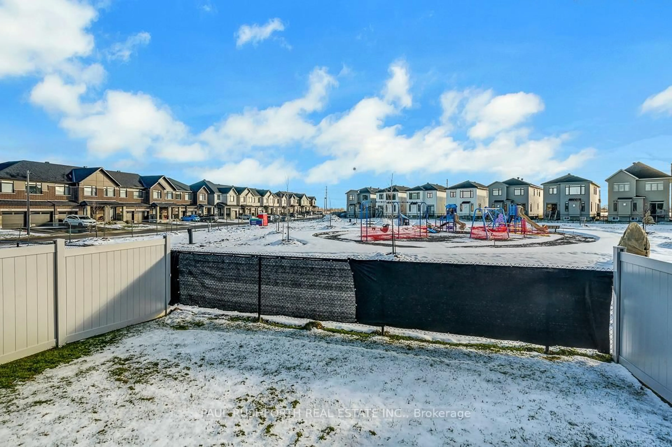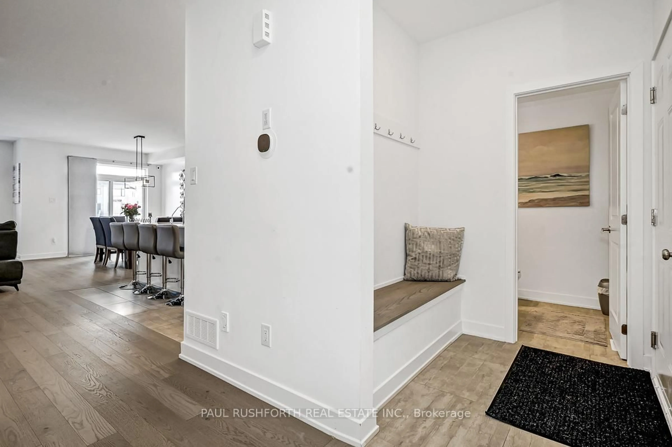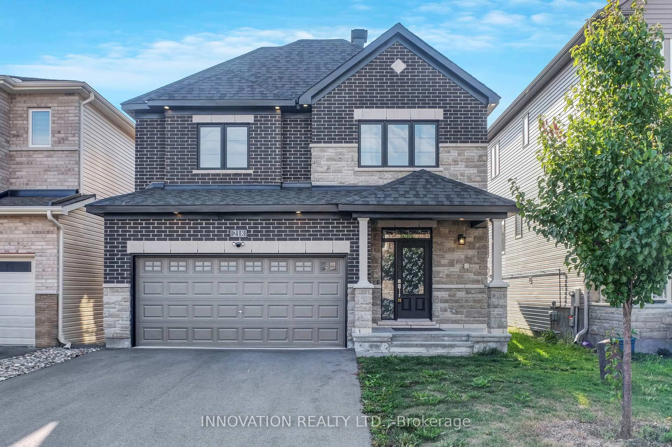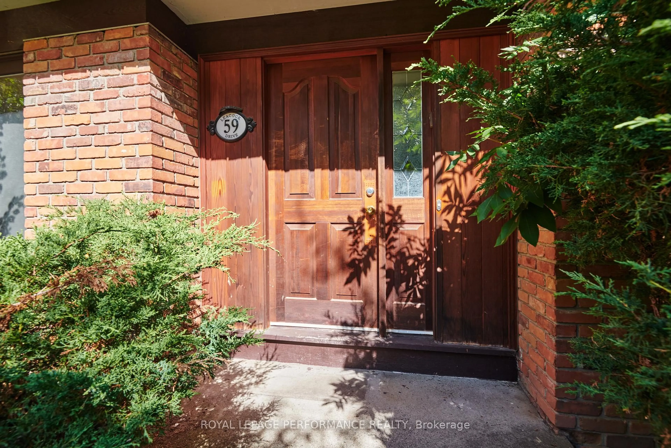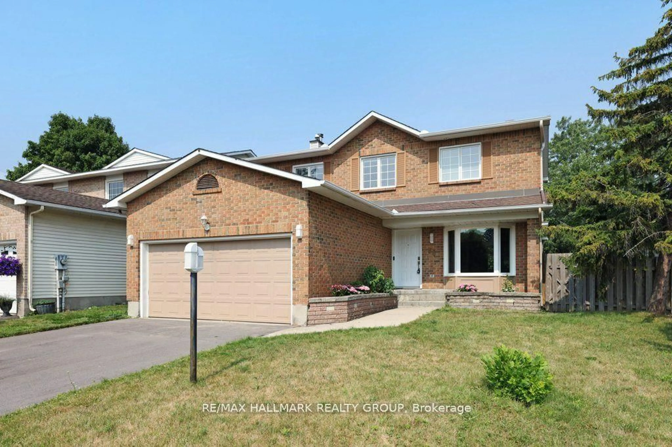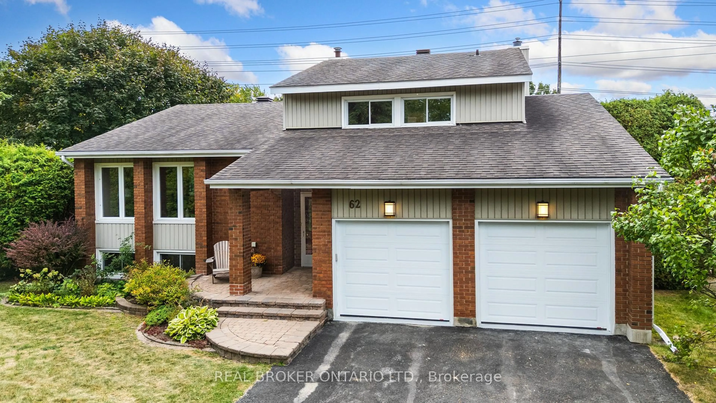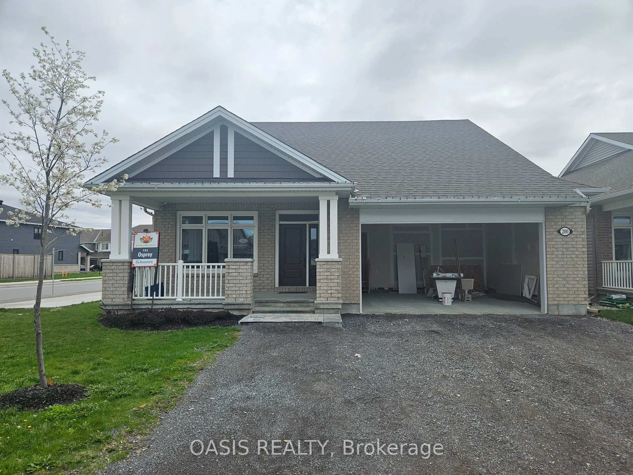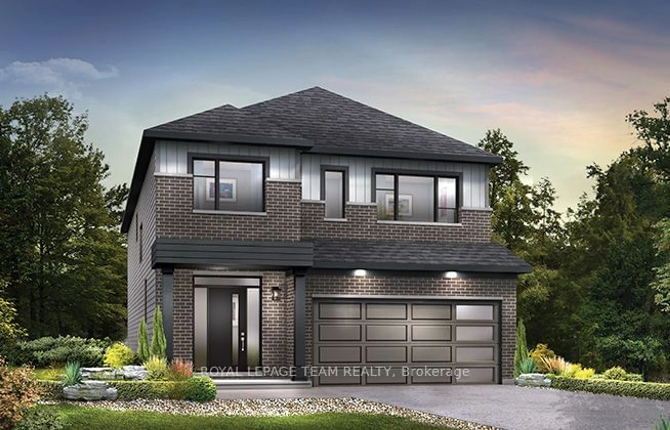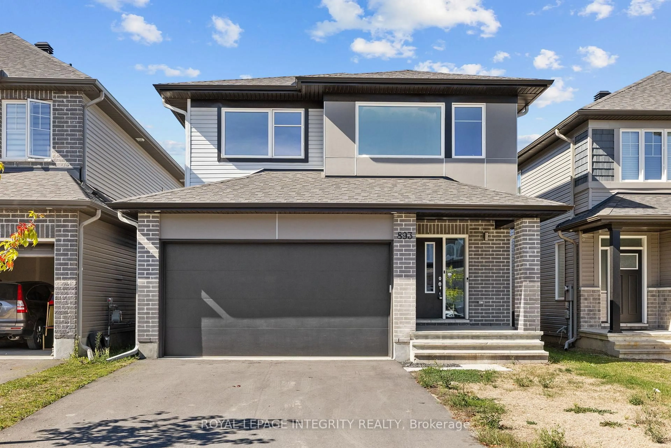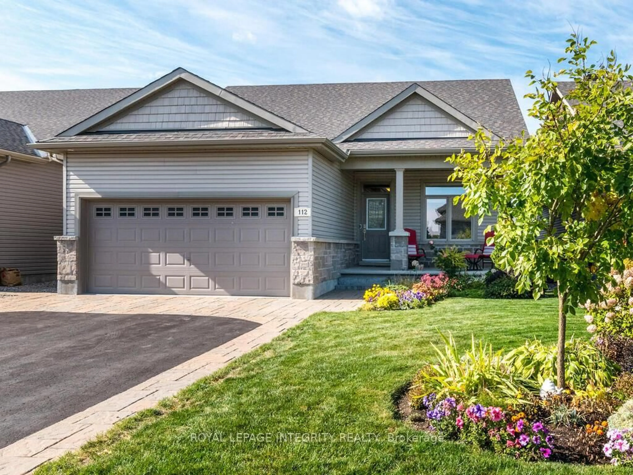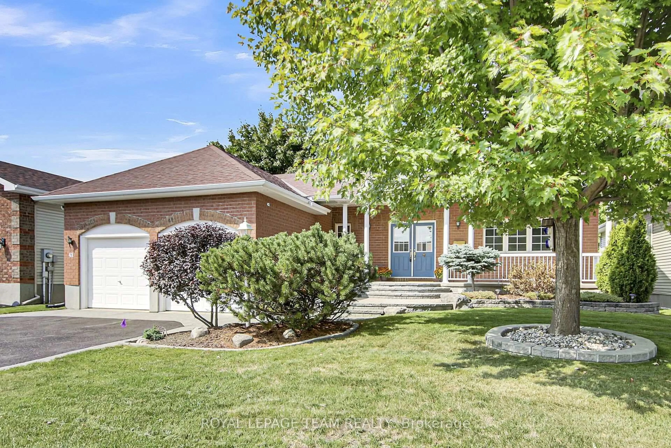28 Mendoza Way, Ottawa, Ontario K2S 2S6
Contact us about this property
Highlights
Estimated valueThis is the price Wahi expects this property to sell for.
The calculation is powered by our Instant Home Value Estimate, which uses current market and property price trends to estimate your home’s value with a 90% accuracy rate.Not available
Price/Sqft$427/sqft
Monthly cost
Open Calculator
Description
Your dream home in a dream location. This modern 4 bedroom, 4 bath home, built in 2022, sits on a premium lot with a wide open view of the park and no rear neighbours. Step inside and the warmth hits you right away. Bright rooms, tall ceilings and clean, simple lines make the main floor feel super stylish.The kitchen is fresh and all white, with quartz counters, soft close drawers, quality stainless steel appliances and so much extra storage. It's calm, organized and genuinely easy to work in, whether you're rushing through a weekday morning or settling in for a family dinner. Hardwood floors and natural light carry through the living area, giving the whole space a relaxed, comfortable feel.Upstairs, the primary suite gives you a real sense of elegance with two walk in closets and a spa like ensuite that feels like a quiet reset at the end of the day. Each bedroom has its own walk in closet, and the second floor laundry sits behind sound insulated walls so it stays out of the way.The finished basement adds even more flexibility, ready for movie nights, kids' hangouts, home workouts or weekend guests, complete with a full bath. And because everything has been thought through, the heated garage already has a high end epoxy floor. The home is also equipped with a Generac natural gas generator capable of powering the whole house in case of a power outage. In addition to a Reverse Osmosis water filtration system connected to the Refrigerator for crisp cold drinking water as well as the sink for cooking purposes. Outside, the backyard opens straight onto the park, giving kids an easy place to play and you a view that stays beautiful year round. In this sought after community, you're minutes from three new schools, groceries, shops and the everyday conveniences that make life run smoothly.It's easy, polished family living in a spot you'll love.
Property Details
Interior
Features
Main Floor
Dining
3.05 x 4.42Kitchen
3.34 x 4.14Living
3.97 x 5.68Bathroom
1.54 x 1.692 Pc Bath
Exterior
Features
Parking
Garage spaces 2
Garage type Attached
Other parking spaces 4
Total parking spaces 6
Property History
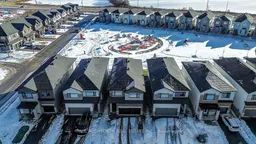 39
39