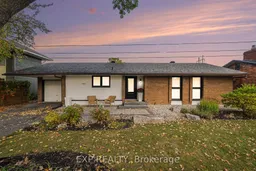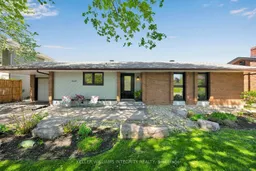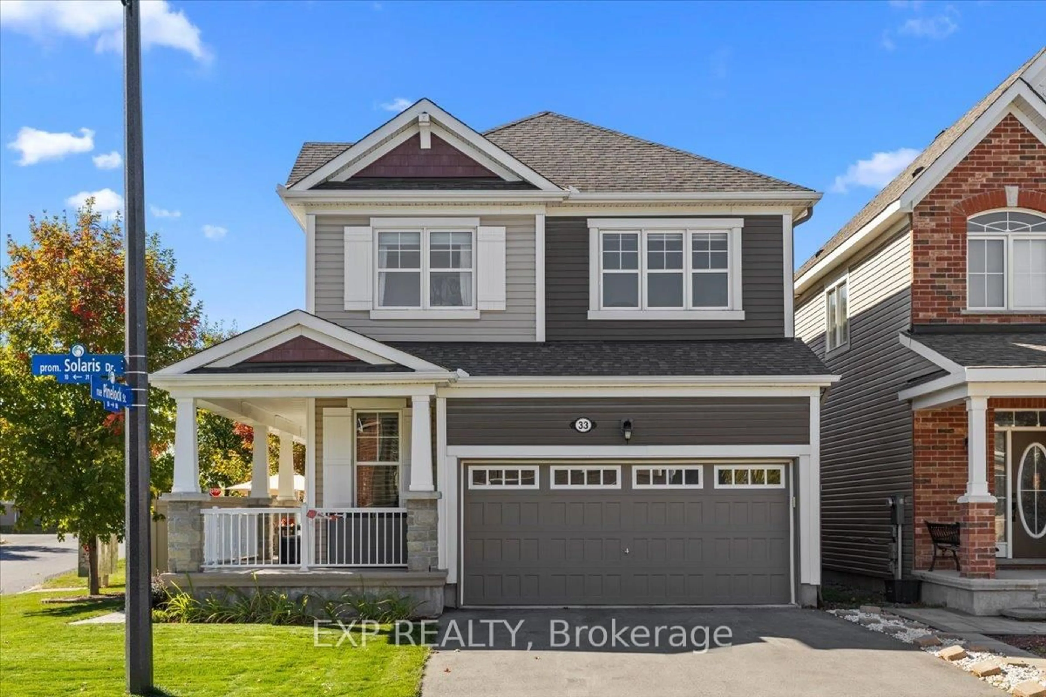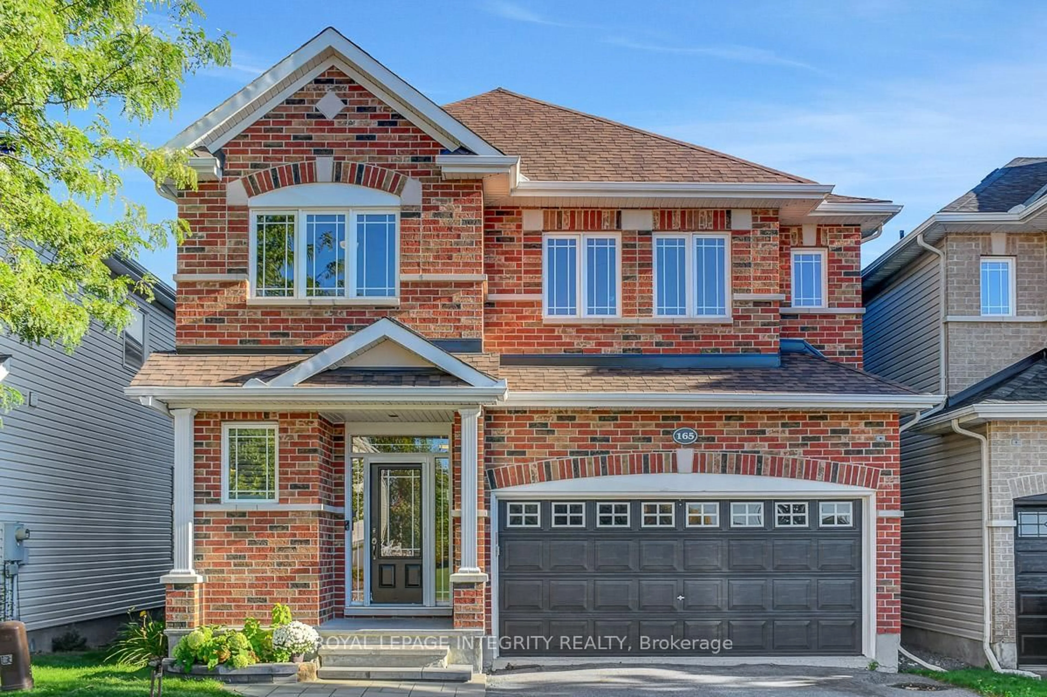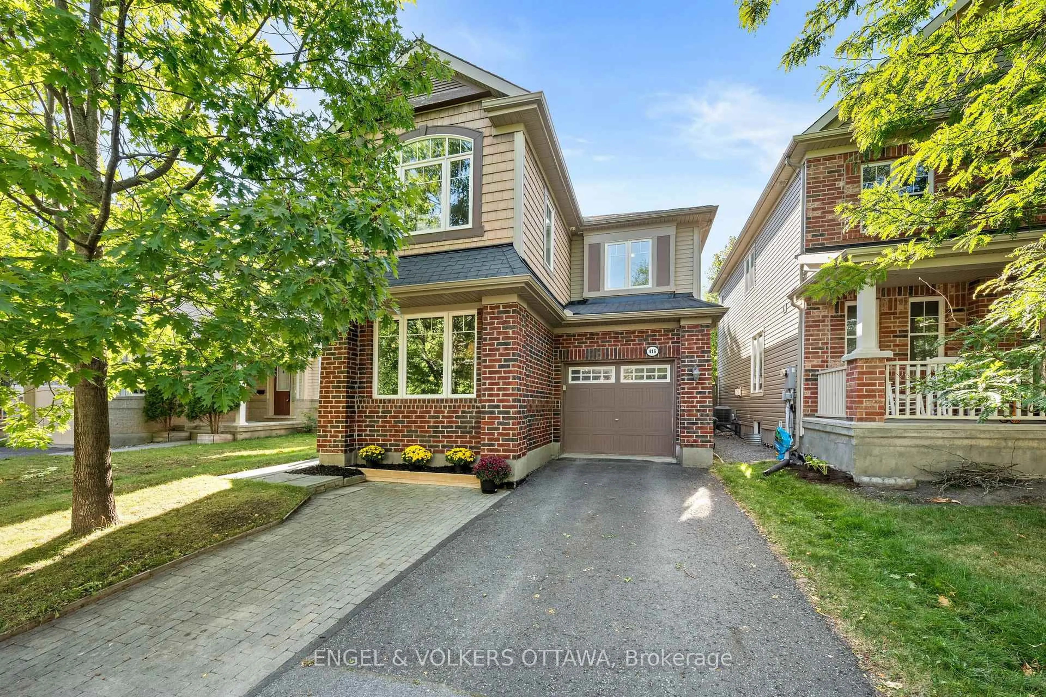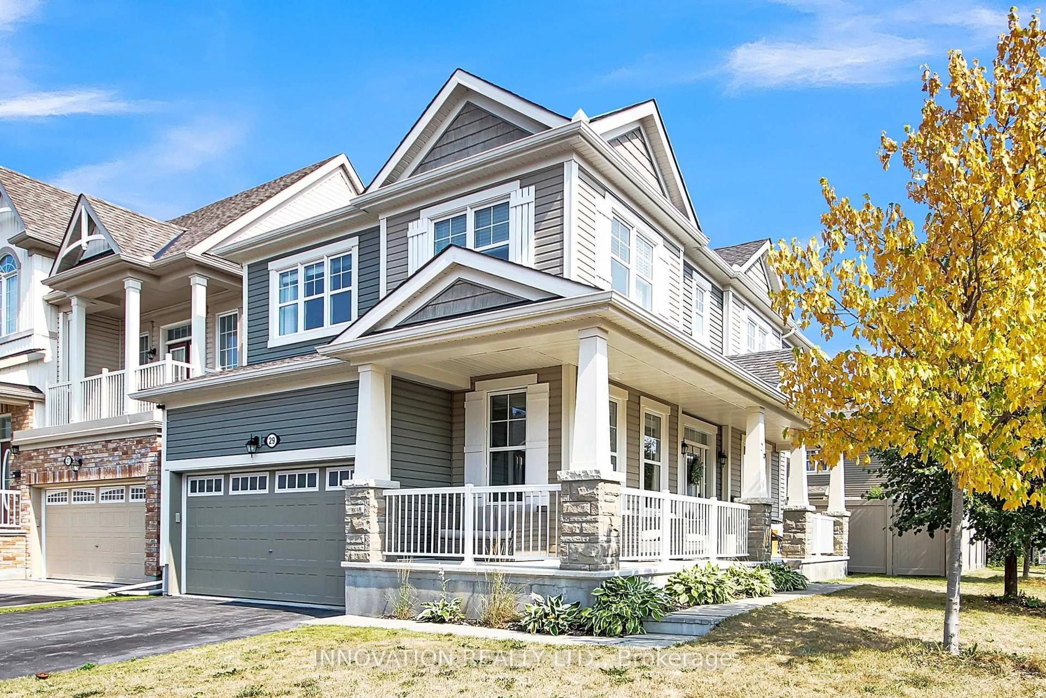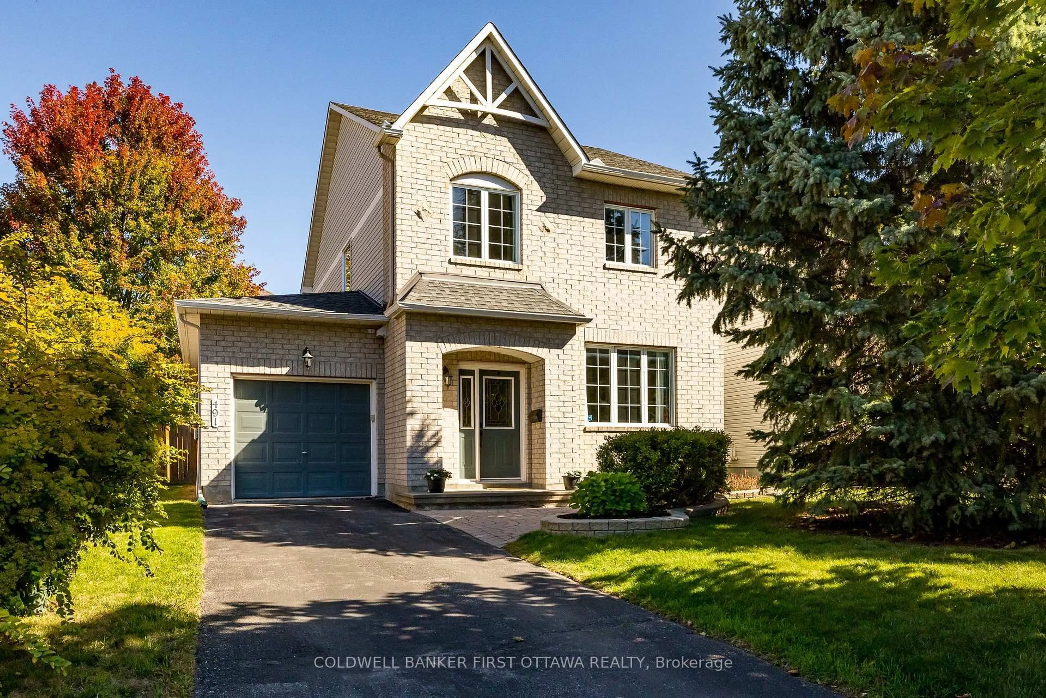Welcome to 203 Penfield Drive, a beautifully updated 3+1 bedroom, 2 full bath bungalow nestled in the heart of Beaverbrook, one of Kanatas most sought-after and established neighbourhoods.Set on an expansive 65 x 150 ft lot, this property offers the perfect balance of space, privacy, and location. The backyard is large, open, and private with no rear neighbours, while the front yard enjoys park views, creating a serene, natural setting from every angle.Inside, youll find a thoughtfully updated layout featuring a bright and spacious living area, modern kitchen, and well-sized bedrooms perfect for families or downsizers alike. The finished lower level adds valuable living space with a fourth bedroom, full bath, and flexible recreation area ideal for a home office, gym, or guest suite.Located steps from top-rated schools, parks, and walking trails, and just minutes to Kanatas Tech Park, shopping, and all amenities, this home combines the charm of an established community with modern convenience.Whether youre enjoying a quiet morning coffee with park views or entertaining in your oversized backyard, 203 Penfield Drive delivers the lifestyle Beaverbrook is known for green, peaceful, and family-friendly.
Inclusions: Fridge, Stove, Microwave hoodvent, diswasher, washing machine, dryer, window coverings, light fixtures, bathroom mirrors.
